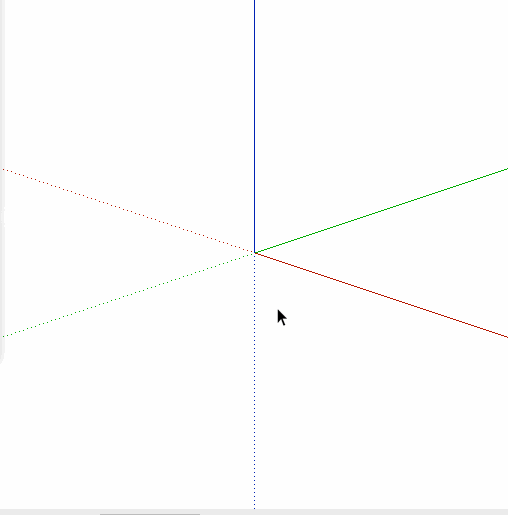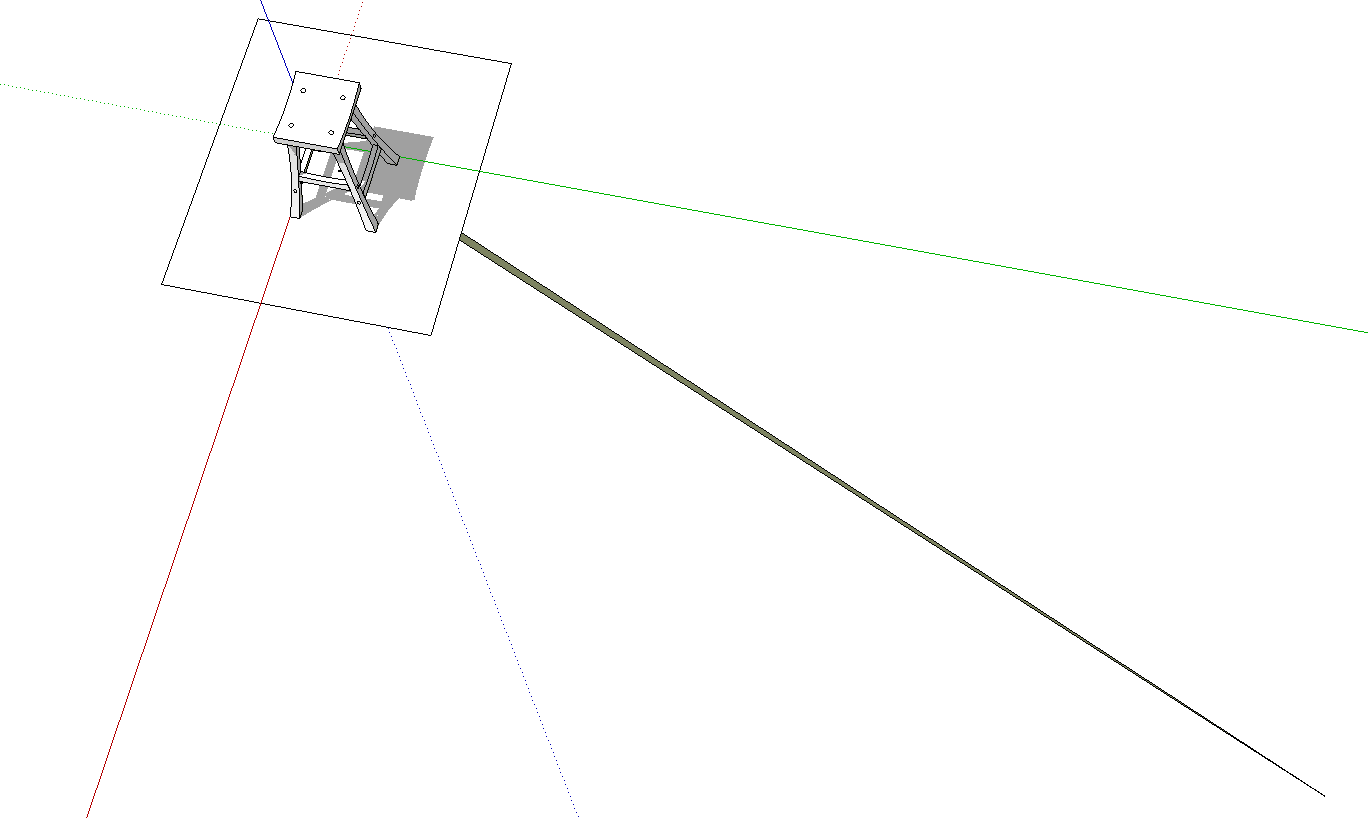[Plugin] ShadowProjector
-
Hello TIG,
Your plugin is very useful

The face name is automatically create in the report ! Is it possible to change it ? In order to have more convenient name.Thank you
-
Dear TIG,
Your plugin looks like just what I need - to export vector (dwg or dxf) with shadows. I am drawing technical illustrations with fine lines and shadows. When I export them as a jpg or tiff and shrink them down, the lines get broken and don't print well. But, I can't figure out how to use your plugin. I keep getting this message even when I select a face. "You must Pre Select at least ONE Suitably Oriented Face!" I haven' projected a shadow yet. I even tried with some very simple models, but...
Can you please help me?
DJH -

-
Thank you very much, Driven and TIG. Also, I exploded all the components and groups. It works wonderfully.
-
You don't need to explode everything.
But you do need to select the face[s] to receive the shadow outlines.
This means they do need to be in the same context, but then you could edit the container and select the face ? -
This means they do need to be in the same context, but then you could edit the container and select the face ?[/quote]
What does it mean "in the same context"?
-
-
Thanks ofr the example SKP.
I do agree that it fails.
But the info I get from the Ruby Console is helpful to see what is wrong.
I'll look at how it might be recoded to resolve the issue.Incidentally, you model contains some reversed faces inside the grouped 'walls' and several bits of hidden geometry [View > Hidden Geometry > ON] around the tops/ends of some walls.
Although they shouldn't cause issues it's good practice to tidy your model as you go.
With them gone it still fails, so they're not the cause of the issue...
I will fix it.
Watch for updates/announcements...
-
Here's v1.5 http://sketchucation.com/pluginstore?pln=TIG_shadowProjector It fixes a problem which resulted from instances [groups/components] sat directly 'on' a shaded-face, and sometimes not casting a shadow below them.
It should now be more robust and cope with raw geometry, groups and components placed directly on top of the shaded-face.
It works properly with @djh's example SKP !
-
Thanks for the update. I'm still getting unexpected results. See the attached screen shot. The edges of the projected "shadow" are 500 meters long and extend down below the face on the ground plane and away from the sun.

-
Thanks Dave, I too have seem some issues and I'm working on a fix...

The face should be 1km long NOT 500m !!
-
Half is better than none.
-
TIG, thanks for the advice to clean up the model.
I'm sorry, I still got the same results. I don't know how you were able to do it with the same model. Also, you mentioned before, "This means they do need to be in the same context, but then you could edit the container and select the face?" What does it mean "in the same context"?

-
I'm working on a fix...
-
Here's v2.0 http://sketchucation.com/pluginstore?pln=TIG_shadowProjector
It is completely rewritten to be faster ad more robust... -
Here's v3.0 http://sketchucation.com/pluginstore?pln=TIG_shadowProjector Along with ignoring Hidden faces/objects and those assigned OFF Layers, it now respects transparent faces [<70% opacity] which won't cast shadows, and similarly faces with the default-material faces within a container that itself has a transparent material and which doesn't then cast a shadow etc.
Objects with cast/receive shadows 'unchecked' settings are now fully respected in the shadow analysis.
Faces which shade themselves [because they face away from the sun] are automatically assigned 100% shading with no further analysis...
A glitch with report writing if type was 'lines' is now resolved. -
Latest version installed. Get this in console when trying to run the tool.
Error: #<NoMethodError: undefined methodeach' for nil:NilClass>
C:/Users/Dave/AppData/Roaming/SketchUp/SketchUp 2015/SketchUp/Plugins/TIG-ShadowProjector/TIG-ShadowProjector_Code.rb:127:innew' C:/Users/Dave/AppData/Roaming/SketchUp/SketchUp 2015/SketchUp/Plugins/TIG-ShadowProjector/TIG-ShadowProjector_Loader.rb:18:inblock in module:ShadowProjector'
SketchUp:1:incall' -
Obviously it shouldn't do that

Did you have a face preselected ?
I'm on to it...
-
I did have a single face, correctly oriented selected. I tried it first on a chair model I was working on at the time when I got that message. I quit SU and restarted. Then tried it with a simple box in a component and an ungrouped face. Same result.
-
Here's v3.1 http://sketchucation.com/pluginstore?pln=TIG_shadowProjector
It fixes a glitch caused by a simple typo.
The test for 'receive-shadows' for a container being unchecked was inadvertently being run even if the selected face were in the model entities, which of course cannot have that set !
Now resolved.
Thanks Dave for feedback...
Advertisement







