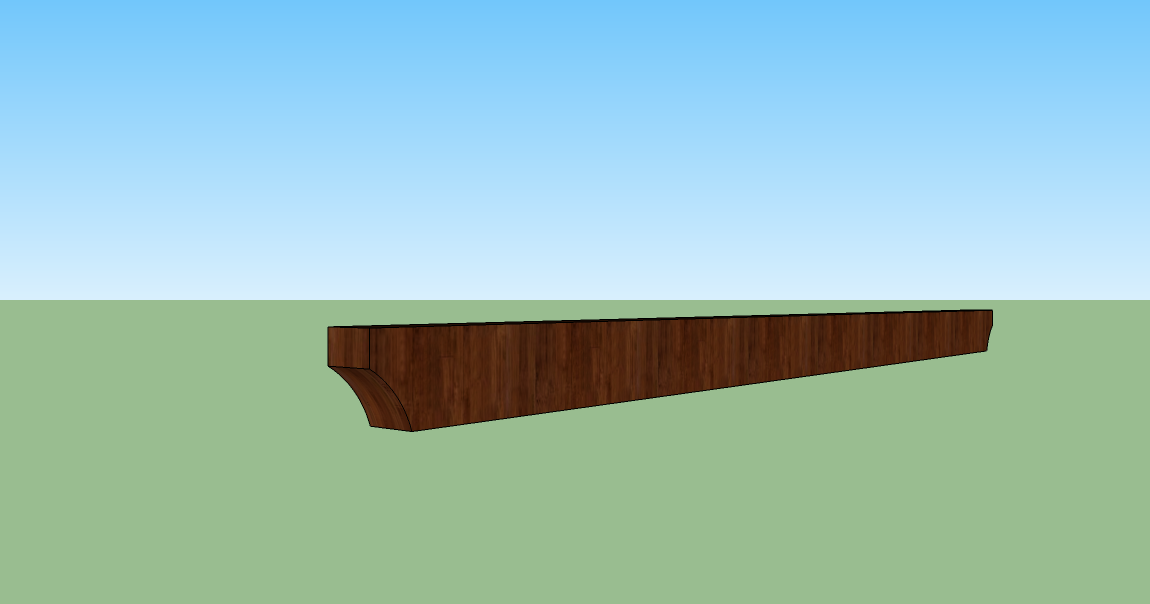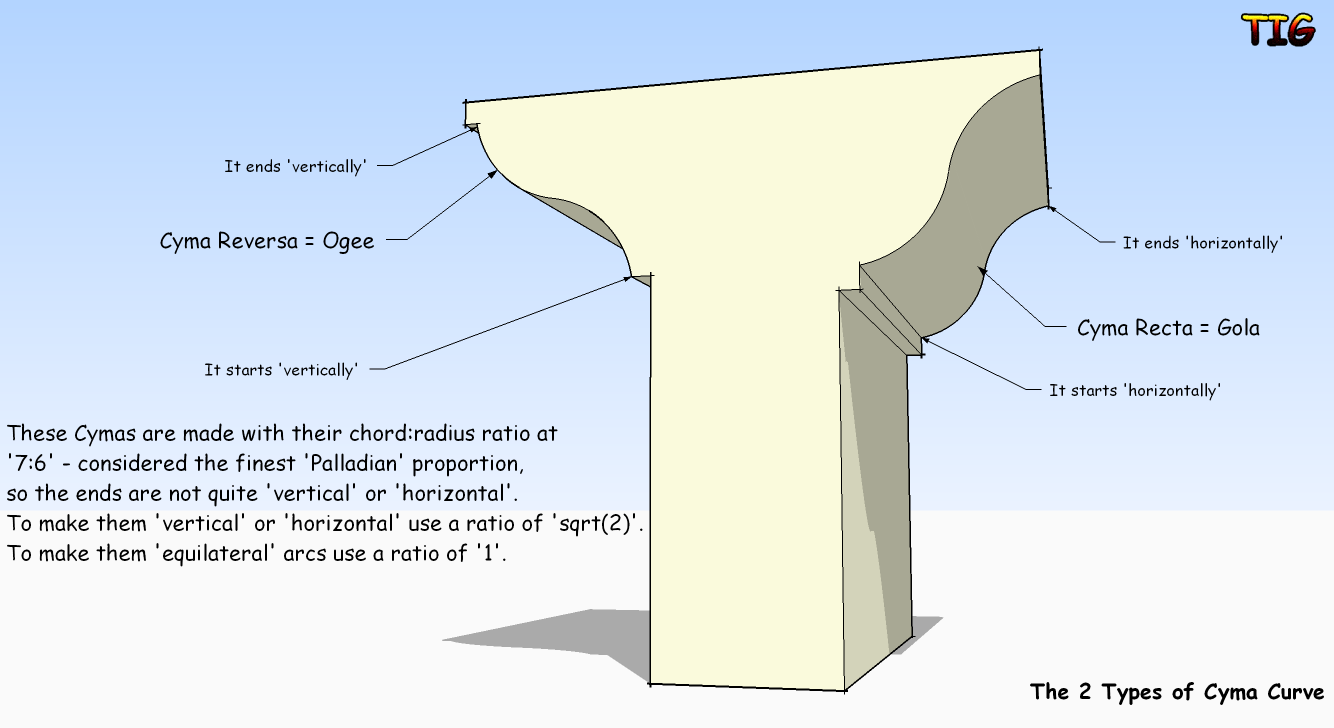Curved Corbel Detail on Pergola
-
Hello,
I am a newbie in the most literal way. I bought the dummies book, watched the video tutorials, and have played around a bunch in SU. I feel like I know most of what the tools do, but putting that all together to actually make something meaningful is where i'm stuck!!Specifically, I am wondering how to make curved corbel details. I am building a pergola and need to add some simple profiles on the ends of the beams, etc. I found a great model in the warehouse, but am having trouble scaling the components to my exact needs and I thought it would be a good idea to learn how to do it myself anyway.
The attached picture is what I am talking about. Any tips?

-
Perhaps you would want in this specific instance to think about the elevation view as a starting point. Draw a large rectangle either on the ground plane or vertically if you wish. Fastest way to do a vertical rectangle is to do one on the ground and pushpull it up, then erase the faces not needed.
Draw the rectilinear profile of the beam, then impose some circles on each end of the beam with the desired radius. Erase excess part of circle. This should leave a profile such as your illustration. Pushpull the beam profile out of the surface to the desired width/thickness of the beam. Select the extruded beam and make it a component to be used repeatedly.
This is just a quick suggestion. Invariably, there are other techniques, but using the basic tools to develop skills is the best thing to do. -
mitcorb has the right idea (of course). Draw the shape of the end on the side of the "board" and use Push/Pull to push away the waste, the yellow faces in my illustration.

Make that board a component and copy it along with Ctrl+Move to make the rest of the pergola slats.
As a general hint, you can think about many of the things you do in SketchUp in terms of how would you create the same thing in wood. Your pergola corbel is a perfect example of this. If you had the board in front of you, you would draw the shape of the corbel in the same place as you would in SketchUp. Instead of a jig saw or bandsaw to cut the waste away, though, you would use Push/Pull.
-
Thanks!! That is super helpful, and I am already already creating some similar to that.
When I want to get more detail oriented with the corbels/molding details, like the ones here: http://forums.sketchucation.com/viewtopic.php?f=40&t=3001&hilit=Profiles, how would you go about doing that? I see at the end of the file name "Download Here(handrails ver.5 welded)" that it says welded, and I read about a weld plug-in, is that what I would need to use?
Thanks again!!
-
What you can download there are the profiles themselves. They (their curves) might be welded (there is a weld plugin) but I am not sure.
They are best used with the Follow me tool -
Those profiles are indeed welded. This means you don't need the Weld plugin. You should get it anyway because it is incredibly useful.
You can of course draw your own molding profiles and they aren't that difficult. I would suggest that you do draw your own and in most cases use as few segments as you can get away with for the curves. Typically moldings, especially small ones are seen from enough of a distance that a 3 or 4 segment arc is frequently good enough and you can reap the benefits of the lower entity count that results from the reduced segments counts.
Once you have the profile, Follow Me as Csaba says or Push/Pull for straight runs of molding will be the tools you'll use to make the moldings 3D
-
If you want classic Cyma-Reversa/Ogee and Cyma-Recta/Gola curves then there's my 'Cyma Curve Tool' [ http://forums.sketchucation.com/viewtopic.php?p=230584#p230584 ] that makes these for you to appropriate Vitruvian principles... The curves come 'welded' inside a group for easy placement, then explode and PushPull etc as desired...

-
Hi folks.
Instead of drawing the profiles on the extruded shape, you can draw it on a 2D shape, delete unwanted lines and then extrude with the Push/Pull Tool.
See attached SU file for ideas.
-
@gaieus said:
What you can download there are the profiles themselves. They (their curves) might be welded (there is a weld plugin) but I am not sure.
They are best used with the Follow me toolThanks Gaieus,
I am still working on figuring out the follow me tool, but I can see how that would be the best use for those profiles -
As to creating moldings by Follow Me, you might take a look this.
-
@winesellar10 said:
@gaieus said:
What you can download there are the profiles themselves. They (their curves) might be welded (there is a weld plugin) but I am not sure.
They are best used with the Follow me toolThanks Gaieus,
I am still working on figuring out the follow me tool, but I can see how that would be the best use for those profilesMy "Follow me tool" link above goes to the GSU Help article on it. It is really not that hard to figure it out...
Advertisement







