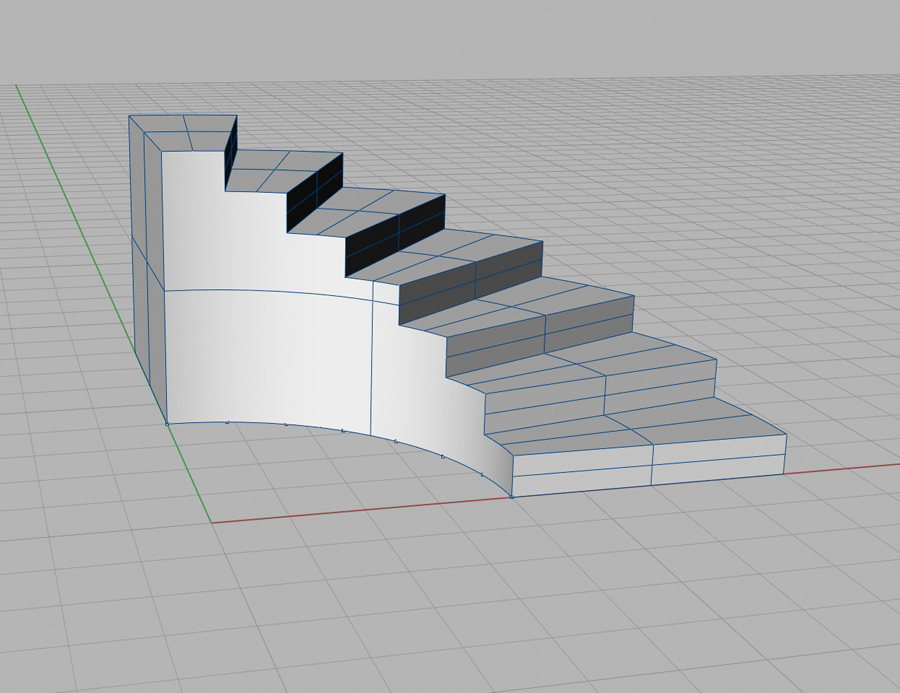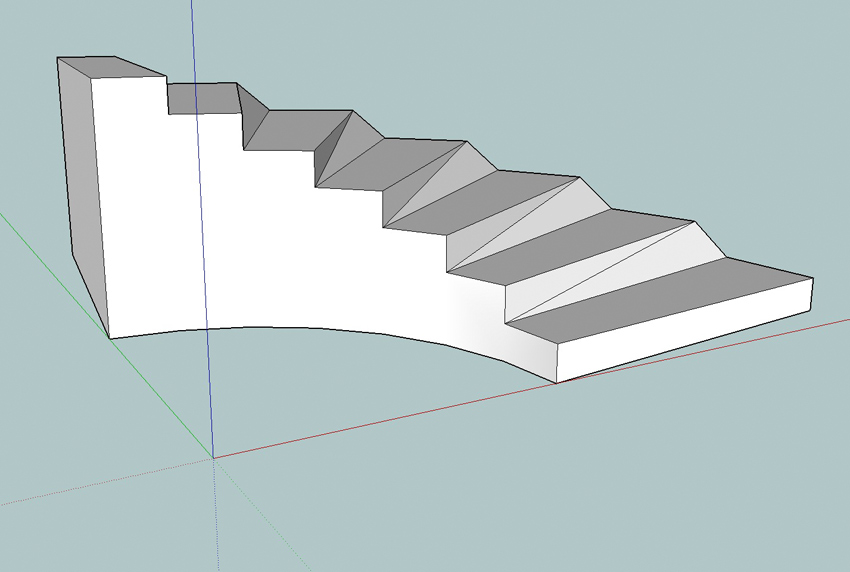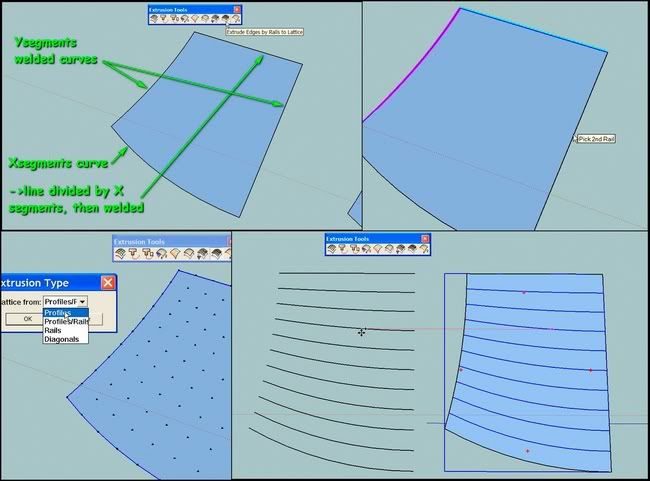2D curve wrap to surface cylinder-best method?
-
Like Jeff I couldn't leave this alone,so also tried to replicate from the photo.
The problems I had were similar to ones you mentioned earlier in the Tools on Surface just wanted to make these random lines that seemed to go to some theoretical centre.
When I am doing designs for guitars I have to scale up in order to do some of the work on the neck as it seems to want to leave out some of the triangulation, so you don't get a selectable face. That's what I did here although I still had one line I could not erase without deleting part of the face. I scaled up by a factor of 10, but I think going even bigger would be better.
Used TOS, and Joint Pushpull.
By the way, visited your website, you do some very fine work.
Cheers
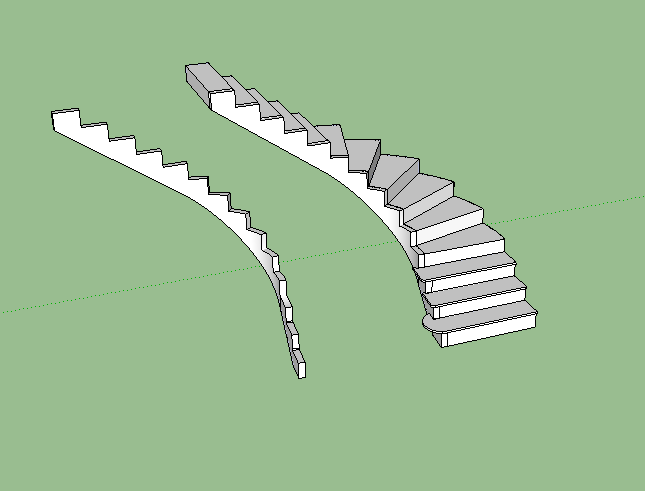
-
By the way, here a link to a cool little spreadsheet for helix calculation. It contains cost components as well.
http://www.woodweb.com/software_downloads/formulas_spreadsheet.xls
I really like the springback calculator, and have used it in guitar mold making. There is also a crown molding
calculator and various other nice applications. -
Just checking in quickly.
Dale, I had wondered if scaling up would help out with the Tools On Surface. The specific element I was attempting to draw was a flare in the stringer at the bottom. ---quite small compared to the rest of the stair. ----and exactly the sort of thing that needs to be worked out for the design approval of a client.
I haven't opened Jeff's file since I'm still using SU 7.0 Pro. Is yours in 8.0? I'm reluctant to upgrade because my video card is about about maxed. It looks like you've have good results also. I may see if they have a viewer.
This dialogue has been--and continues to be very helpful. Jeff mentioned he had some additional thoughts on drawing strategy. I'm looking forward them.Thanks for the spreadsheet link (and your compliments on our work)--- I'll definitely check it out.
I'll check in later
Dan B. -
Dale,
re. the springback calculator----- glad to hear it has worked for you, but we've found it's not infallible. -
Dan
Here is the skp 7.. Jeff can probably save his as a skp7 for you as well, his looks a little more elegant than mine.Springback is always challenging. I used to have a lot of fun with curved doors. I think it may be like getting good sound from an acoustic guitar, there's some luck and a little bit of voodoo.
-
here's a step-by-step of how i'd go about drawing these stairs.. (and i'm assuming this might not be much help to you dan as you can probably already draw this stuff and are looking for a more automated method)
i know of some way easier/faster ways to do this if i were just trying to get something to look right but i approached them as if i were going to actually build the set.. (and there are still plenty of things that would need to be drawn or reworked prior to building them.. if i were really going to build this set, i bet i'd end up drawing them 4 more times before i was ready to make sawdust.. with my own work, i can do things first try as i'm way more familiar with what's going on and all of the little nuances etc.)but yeah, i usually draw the more complex stuff i build in a similar manner as shown here.. thing is, i'd rather spend a few extra hours on my computer working through the problems instead of onsite scratching my head and wasting materials.. plus, if you can really draw the stuff accurately, it's much easier to have someone else do all the work while i sit around on site drinking coffee and listening to the ipod

honestly though, sketchup isn't exactly perfect for drawing things like this.. (compound curves etc.) it's ok for single curves and the segmentation can be dealt with rather easily (and in some cases, to your advantage).. it's when you need to bend something then bend it again in a different direction when the headaches come into play.. i've started using rhino lately for the compound bends and really, it's way better/faster/easier/more accurate for this type of stuff.
here's a SU 7 file.. click the scene tabs up top to go through the process..
[i'd definitely be interested in seeing a better way and i'll see if i can come up with something else too]
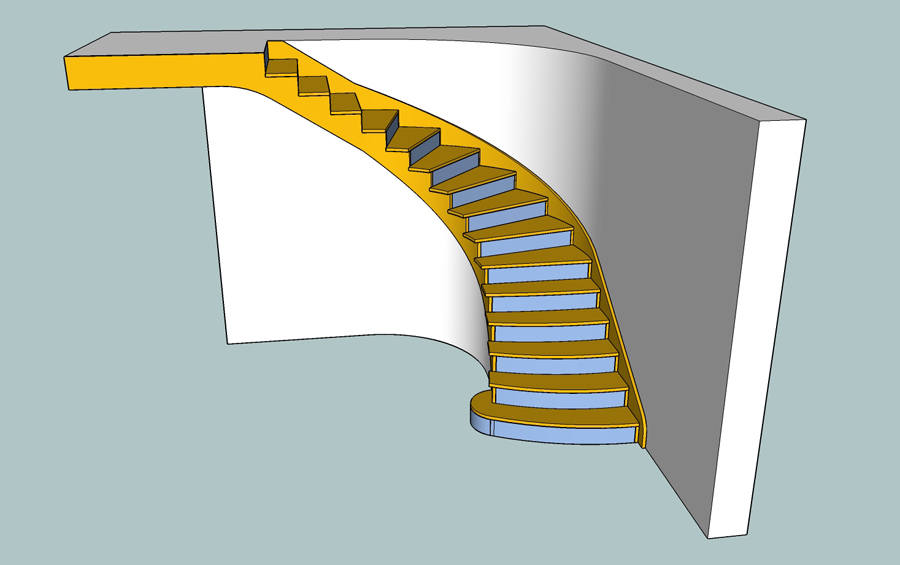
-
-
Well this has turned out to be a very informative thread.
Jeff are you using Vector Pushpull? I am just using JPP , and attached the file for perusal. The only difference I can see in our methods is I used the inner radiused shape as the stringer surface. In this file I just randomly Joint PushPulled to 4'9 or thereabouts.
However I am not getting the same results(see attached jpeg and skp.) as my rises and runs are maintaining 90 degrees.
I do agree that Rhino (and Blender) probably does a better job and have often wanted to break down and learn it. How is the learning curve by the way?(no pun intended)
I did a little research on JPP, and apparently if the curves get too complex the geometry will intersect itself, which is probably why I have a line I can't delete without removing part of the face.
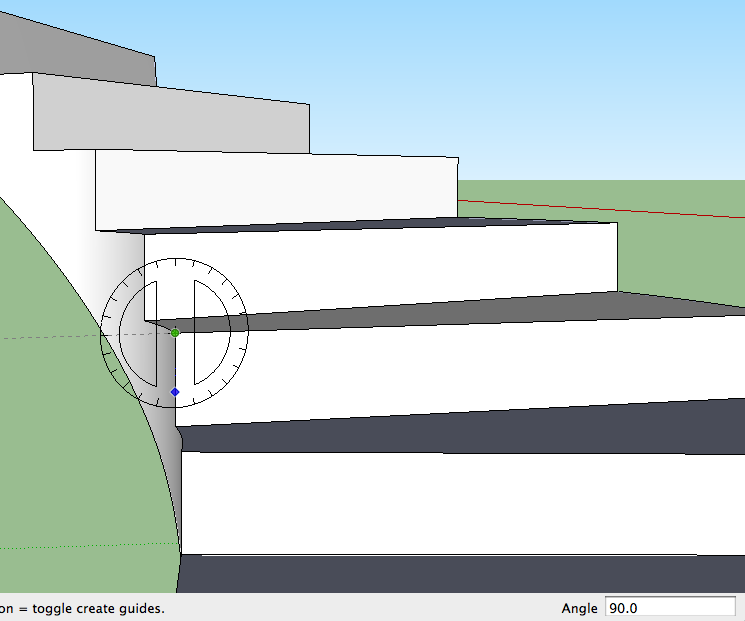
-
@dale said:
Well this has turned out to be a very informative thread.
Jeff are you using Vector Pushpull? I am just using JPP , and attached the file for perusal. The only difference I can see in our methods is I used the inner radiused shape as the stringer surface. In this file I just randomly Joint PushPulled to 4'9 or thereabouts.
However I am not getting the same results(see attached jpeg and skp.) as my rises and runs are maintaining 90 degrees.hey Dale,
it's the other side where the error occurs (the resulting offset stringer will be messed up).. since you have so many segments, you might have to exaggerate the jpp to 50' or so until the error becomes obvious.i did notice one thing about your file/jpp.. in the areas where your riser falls in between two segments, the offset will work ok.. when the segment is in vertical alignment with the riser, the operation will fail.. (but, that's a catch22.. if your building curved things using segmented arc drawings then all key intersections have to be a vertex or it won't be accurate)
further, the problem isn't really that the resulting offset stringer ends up with nonvertical risers, that just highlights the problem.. the real problem when offsetting in sketchup is due to the fact that arcs/curves are segmented.. in the rhino/su comparison i posted above, ignore the stairs and only look at the bottom of the geometry.. the rhino pic shows a 90deg arc which when offset, maintains the 90 degrees (look at the axis/grid lines).. the sketchup offset comes off the axis even though it's a 90 degree arc to begin with.
[using the above 90 degree arc example] sketchup has no way of knowing that the end segments of an arc are actually supposed to be perpendicular to the radius.. instead, the end segment is placed at a weird angle and that segment is what ends up being offset..
@unknownuser said:
I do agree that Rhino (and Blender) probably does a better job and have often wanted to break down and learn it. How is the learning curve by the way?(no pun intended)
it's not easy.. (but then again, a lot of people say how easy SU is to learn but in my case, it took me a few years until i really understood the ins and outs of it).. but, if you continually find sketchup failing in certain aspects that you need it to perform in, then you really have no choice but to look elsewhere.. same thing if you had to apply textures to curved surfaces all day long.. using sketchup for that doesn't make too much sense..
@unknownuser said:
I did a little research on JPP, and apparently if the curves get too complex the geometry will intersect itself, which is probably why I have a line I can't delete without removing part of the face.
well, it's not joint push/pull that is failing here, it's sketchup itself.. this same error that i'm trying to point out with the offset tool occurs over and over throughout sketchup with other functions as well (follow-me does the same thing).. joint push/pull is simply using the sketchup engine but does multiple offset operations at once.. using it, you can see a whole bunch of errors at one time but the same thing would happen if you used native sketchup offset tools and drew it step-by-step
-
.
click pic for larger
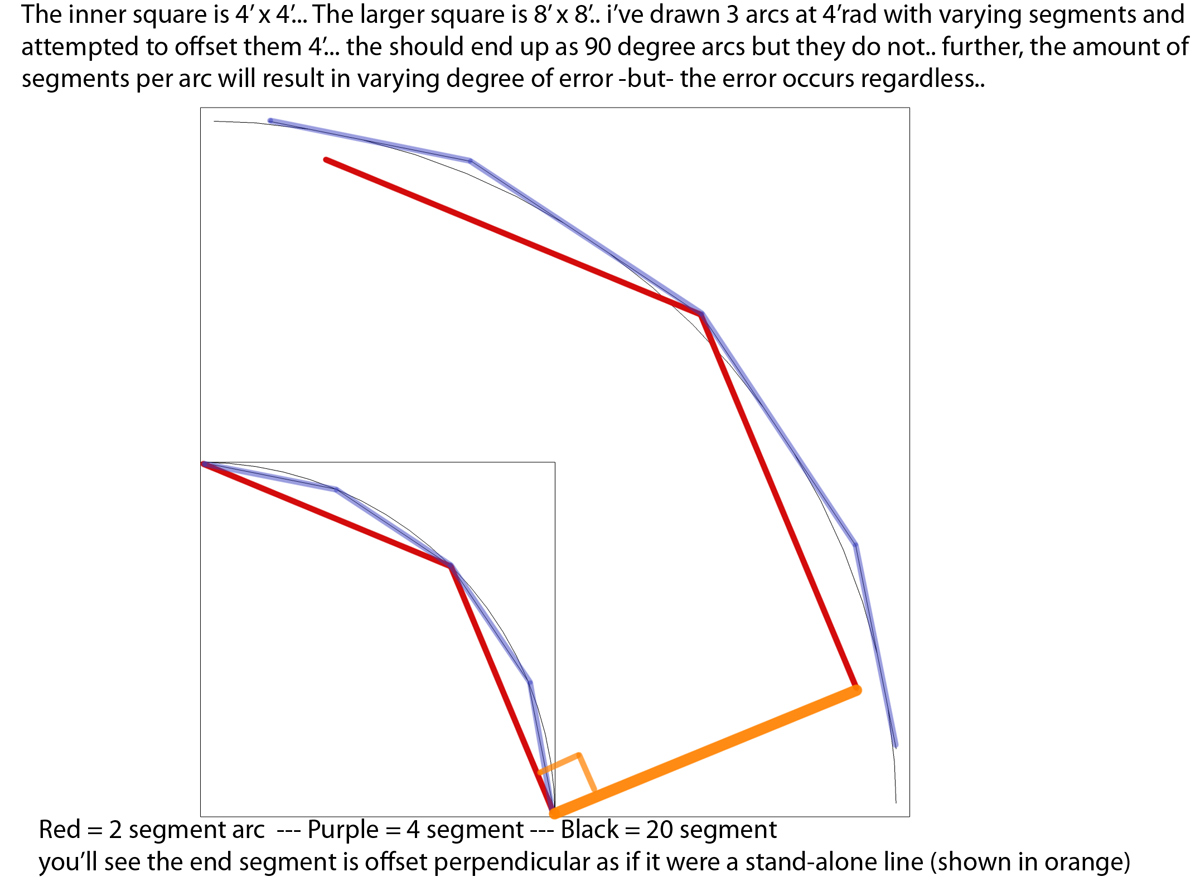
-
Jeff
Thanks for the detailed explanation.So in reality, if you are using Sketchup to "represent" objects, to give the impression of what they will look like, then you can accomplish that. And probably your clients will be happy.
But, if you are going to require the accuracy to build these objects, or send them to cad/cam then the way SketchUp handles geometry means it just won't always work. (in particular with curved geometry).Since part of what I do is ArchVis I guess I can fudge it, but I have been getting frustrated with the results of complex geometry drawings lately.
I know a fellow who has a really sweet computer operated duplication carving machine, and he has given up on SketchUp for all but the simplest of operations, and has also turned to Rhino. -
Hi Jeff and Dale,
very interesting conversation.
(.../yes, learning Su is very long also for me,.../yes I have also noticed some annoying wrong results,../)Dear Jeff, I have studied your Step by step with great interest too.
How do you "manually offset" the inner edges for the stringer in Scene 5
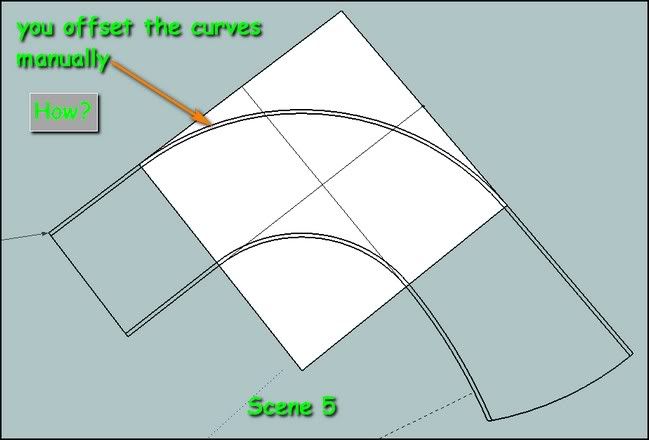
Drap tool (from Sandbox tools) is perfect to offset treads in Scene 6 (what a good idea)
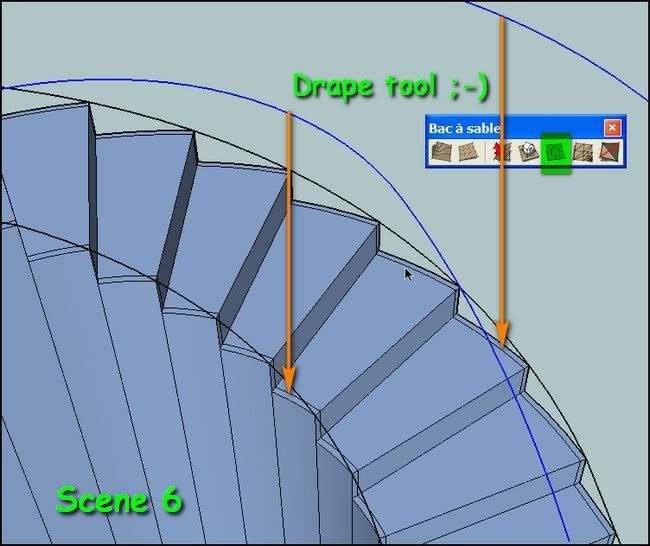
"TIG's "extrude edges by vector" extrudes theses lines vertically" Once again is a very good idea, very foxy! (thank you dear Tig) in Scene 7
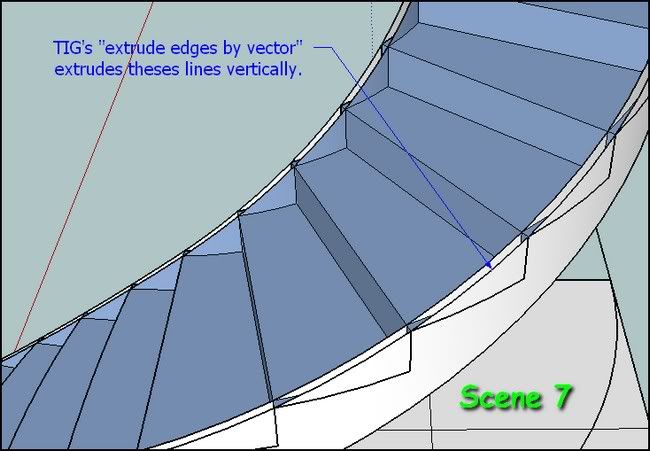
Dear Dale,
I'm afraid I've missed some steps of your stairs
mostly the way you'd used JPP?
Also I'm wondering if this break in the curve is whished?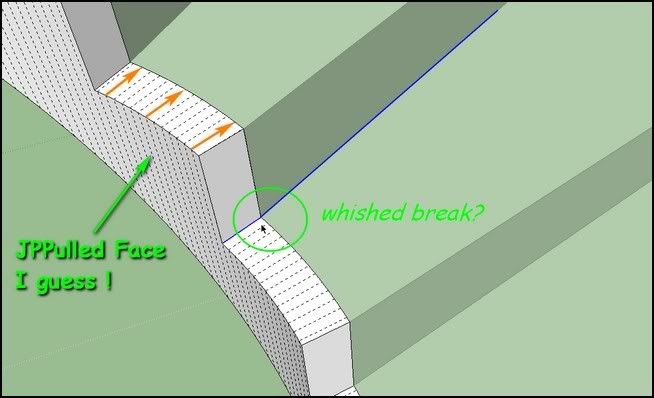
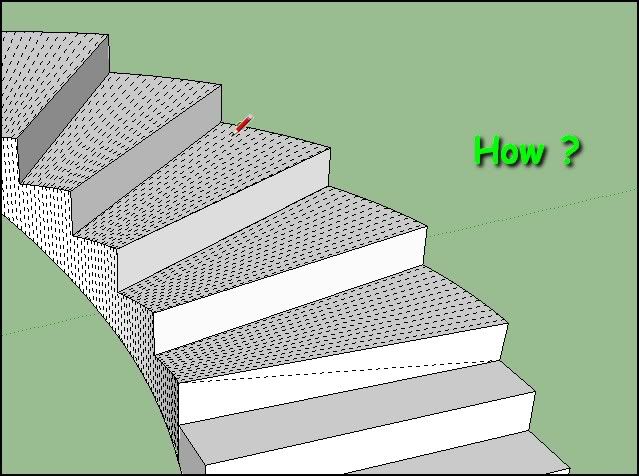
++simon.
PS: Rhino €995



-
Hi Simon
Thanks for pointing that weird geometry out. I can't explain it as the original stairs were laid out flat in plan view. PushPulled to the rise, grouped and moved using the move tool, to intersect at the bottom of each riser. you can see the groups all highlighted in the attached jpeg.
Then the stringer was PushPulled up, and the stringer shape drawn on the curve face using Tools on Surface. Then excess geometry erased.
As for the break in the curve, no you would want the face of the stringer to be a continuation of the angle of the riser. Good catch, and must be part of the anomaly with skp. geometry we are discussing.
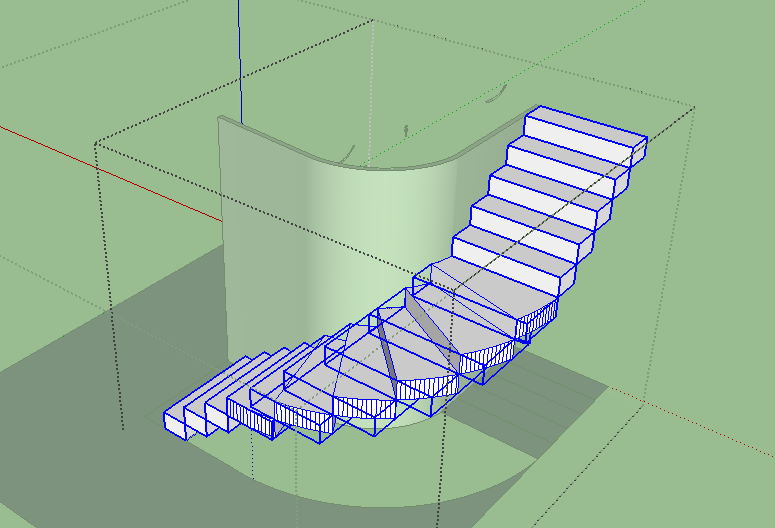
-
@dale said:
So in reality, if you are using Sketchup to "represent" objects, to give the impression of what they will look like, then you can accomplish that. And probably your clients will be happy.
But, if you are going to require the accuracy to build these objects, or send them to cad/cam then the way SketchUp handles geometry means it just won't always work. (in particular with curved geometry).i wouldn't go as far as to say sketchup should be for archviz only as it's extremely accurate for many situations.. it's just that it breaks down at a certain point in which, while still possible to make accurate drawings, the process to achieve such results becomes very convoluted..
(case in point, with this stringer, i would have to go through the method of manually drawing the stringer 12 or so times in order to actually build the staircase -- assuming there are 3 layers of laminating for each stringer, that's 8 redraws.. outer edge of the treads is another, 4 more for the laminated trim cap against the wall.. i only did it 5 times in the drawing i made as i didn't do the individual laminates etc and i already started getting a headache after that
 )
)with the proper software, i'm a lot more comfortable with drawing the initial shape once then using that to generate subsequent geometry instead of starting from scratch for each step..
@simon le bon said:
Hi Jeff and Dale,
very interesting conversation.
(.../yes, learning Su is very long also for me,.../yes I have also noticed some annoying wrong results,../)Dear Jeff, I have studied your Step by step with great interest too.
How do you "manually offset" the inner edges for the stringer in Scene 5
what i meant by manually offsetting was basically repeating the things i did in step one.. if i relied on sketchup to offset then the results would be wrong.. so yeah, the step by step just has me doing many of the same things over and over..
@unknownuser said:
PS: Rhino €995



p.s., for mac users, there's this:
http://mac.rhino3d.com/it's been in beta for a couple of years now and will probably be another year before it's officially released.. for the time being, it's free



(and better yet, the company that i do a lot of work for has two rhino licenses but they never use it so i have a transferable license waiting for me once V5 is ready for release)
-
This info is exactly what I've been looking for. Just checked back in and haven't had a chance to go through the posts in detail. Jeff, thanks so much----quickly scanning I can see there's much to check out.
What I've been doing is to confirm overall fit and lay-out in 3D with SU, but detailed templates and shop drawings get done in conventional 2D dwg's.
I've seen Rhino mentioned here, but did not understand that it might have something to offer. There's is a bit of resistance (mine) to learning a new bloody program!!
I'll be checking back in later----gotta go build something.
-
[/quote]
i wouldn't go as far as to say sketchup should be for archviz only as it's extremely accurate for many situations.. it's just that it breaks down at a certain point in which, while still possible to make accurate drawings, the process to achieve such results becomes very convoluted..(case in point, with this stringer, i would have to go through the method of manually drawing the stringer 12 or so times in order to actually build the staircase -- assuming there are 3 layers of laminating for each stringer, that's 8 redraws.. outer edge of the treads is another, 4 more for the laminated trim cap against the wall.. i only did it 5 times in the drawing i made as i didn't do the individual laminates etc and i already started getting a headache after that
 )
)with the proper software, i'm a lot more comfortable with drawing the initial shape once then using that to generate subsequent geometry instead of starting from scratch for each step..[/quote]
Sorry Dan this kind of goes beyond your original inquiry... but...
I don't want to sound like I'm trashing SketchUp. Not only have I been with it Since the AtLast days, but I really have a lot of fun with this software. That is what makes this particular problem so perplexing, as it looks like such a simple exercise, which as it turns out is very difficult.
Not one to give up I had another shot at it this morning, with a slightly different approach, and ended up with a real puzzle. I'll attach the file, which had the original curved shape pushpulled from plan view, all faces but the faces connecting the stairs erased, and then traced on the curved surface using conventional and TOS.
The resulting weird geometry is to say the least interesting. And the way it responds to joint pushpull is really interesting.
-
Now this is getting really weird. The file that uploaded is missing geometry. The file on my computer looks like this.
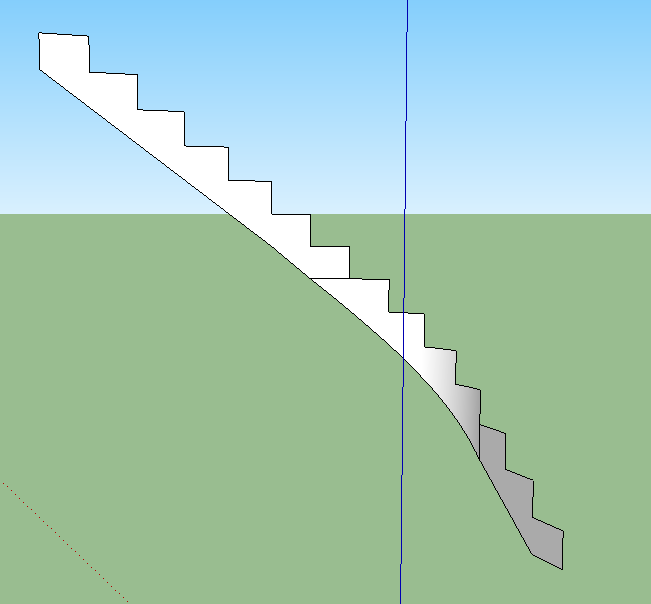
-
Hi,
the tool of choice for me would be a mixture of Bezier Curves and Shape Bender. Several parameters have to be better influenced, for example, the step width.
Charly
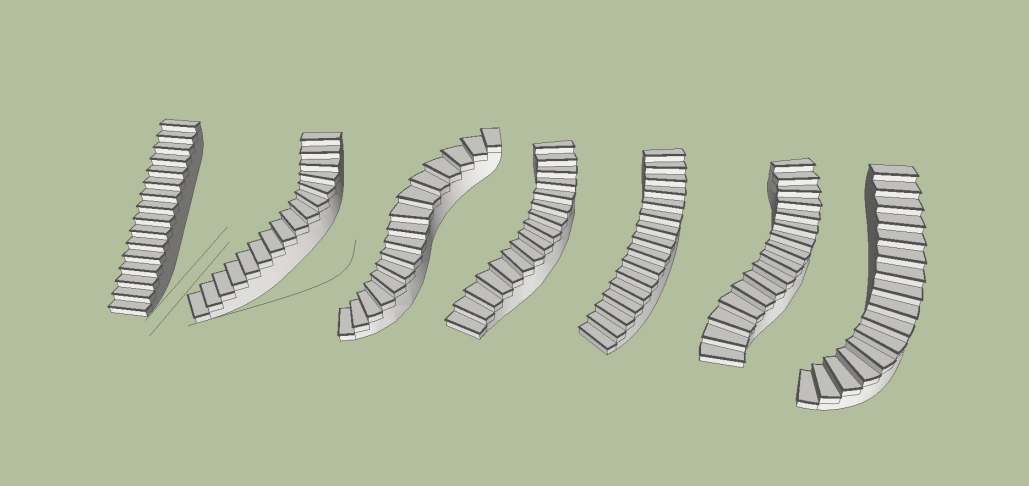
-
@charly2008 said:
Hi,
the tool of choice for me would be a mixture of Bezier Curves and Shape Bender. Several parameters have to be better influenced, for example, the step width.
Charly
yeah Charly, those are fine for visualizing.. you can't actually build those things though (not even close)..
-
Here is my quote:
@unknownuser said:
i didn't know what you did to make these curves on the first 5 steps so i took the
bottom step's radius buldge (approx 3 1/4") and divided by 5 which is 13/16".. the
5th stair has a 13/16" buldge, 4th is 1 5/8" etc..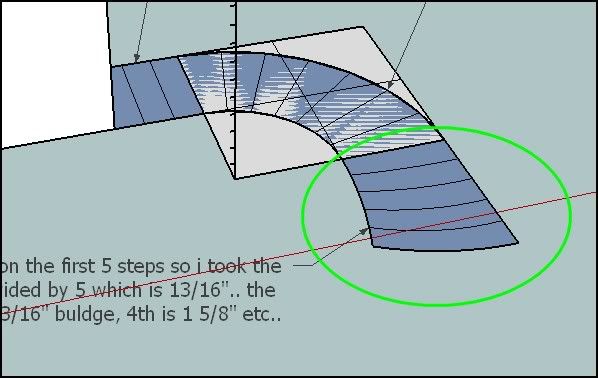
Here is a very quick and flexible way:
Using TIG's [Plugin] Extrude Edges by Rails by Face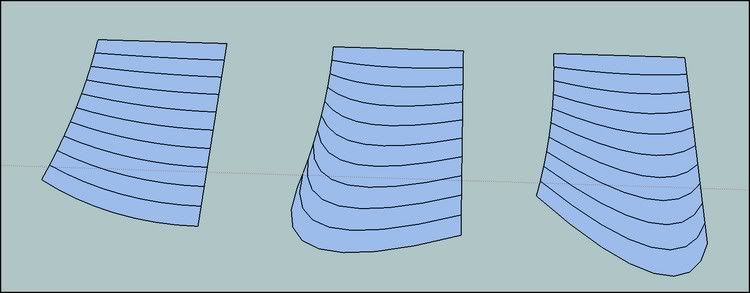
 simon
simonps: about Rhino I'm a Windows User.
Advertisement
