USEFUL TOOL
-
Hi, I am posting this just to remind myself and others that sketchup is
is a very good tool for the construction industry.This model has been used for concept design/presentation, bidding, framing,
will be used by Stone supplier for shop drawings, and ultimately
for the stone installer and the finish carpenter.All That & it is fun to use.
I like Sketchup!
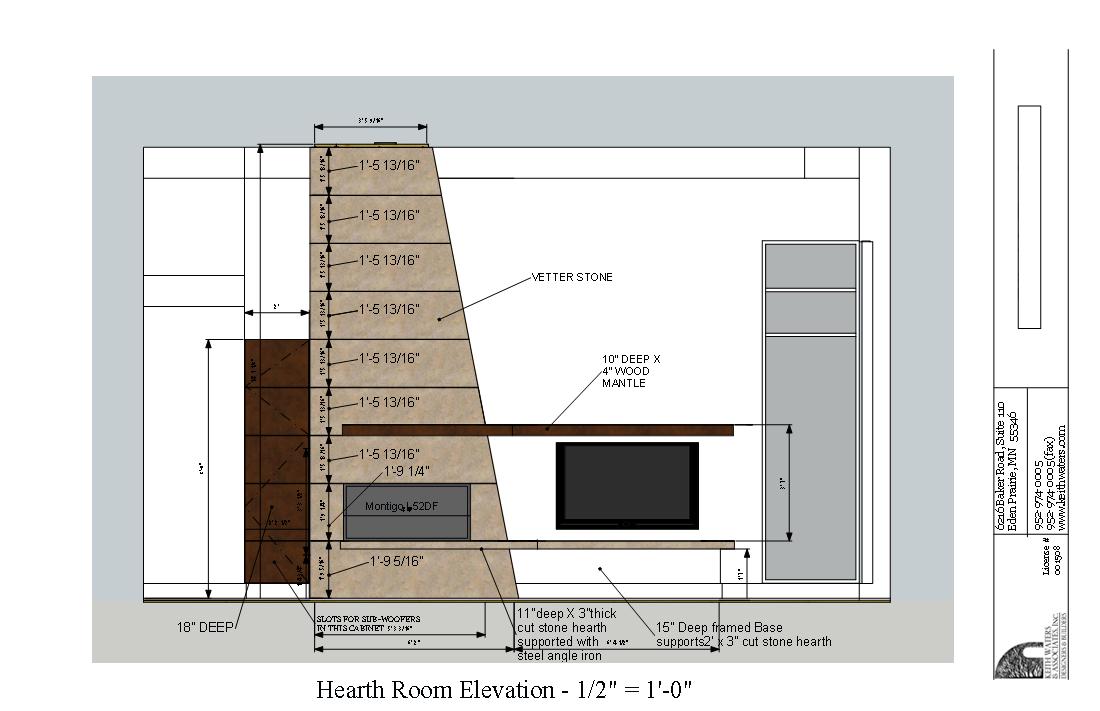
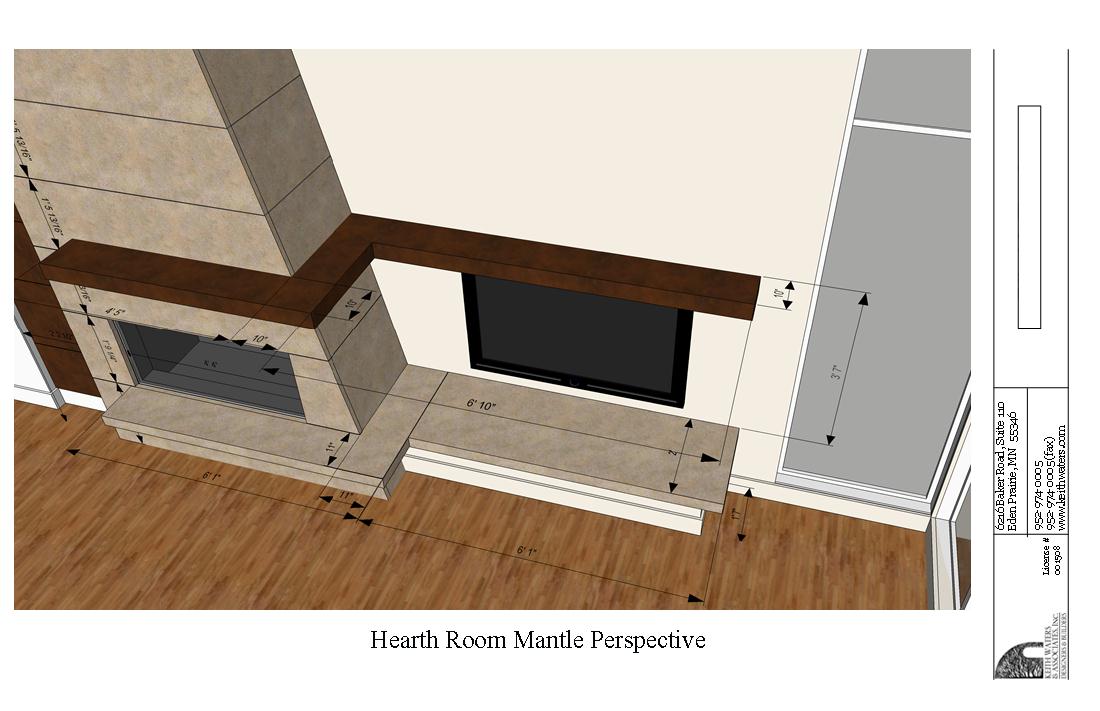
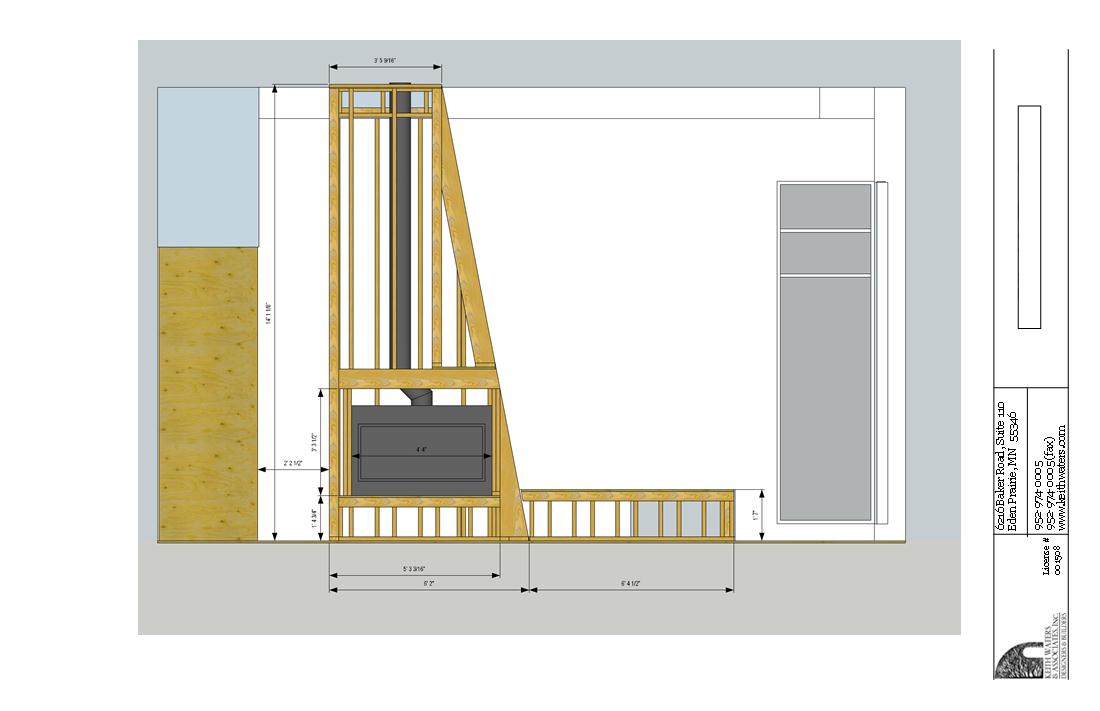
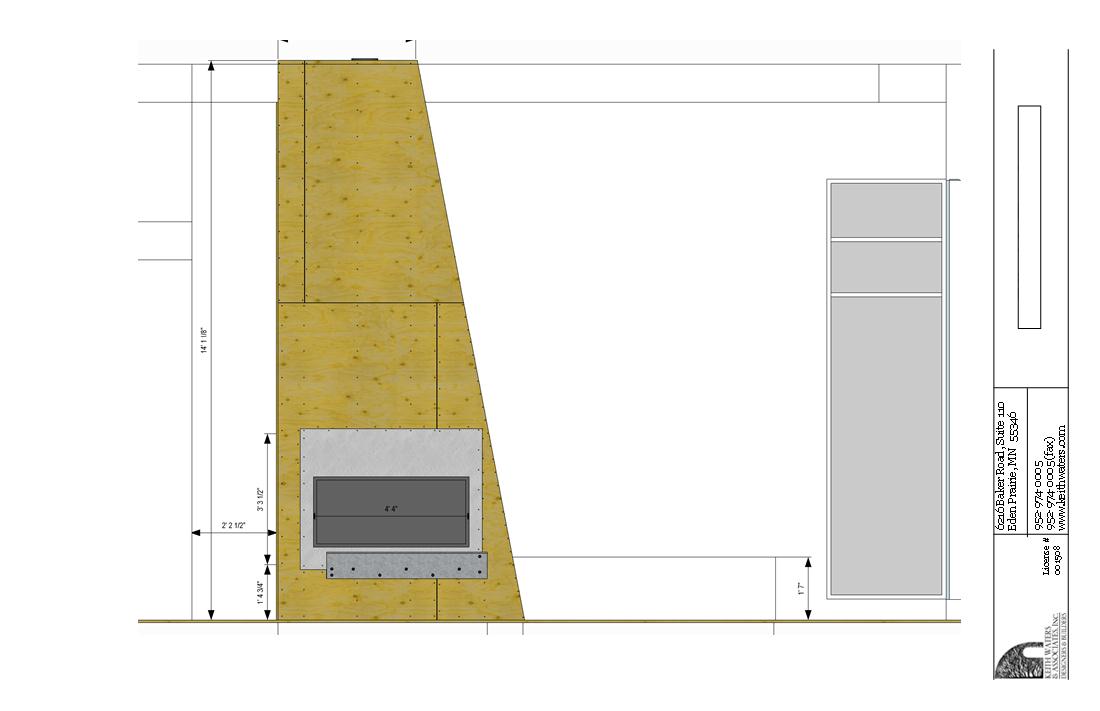
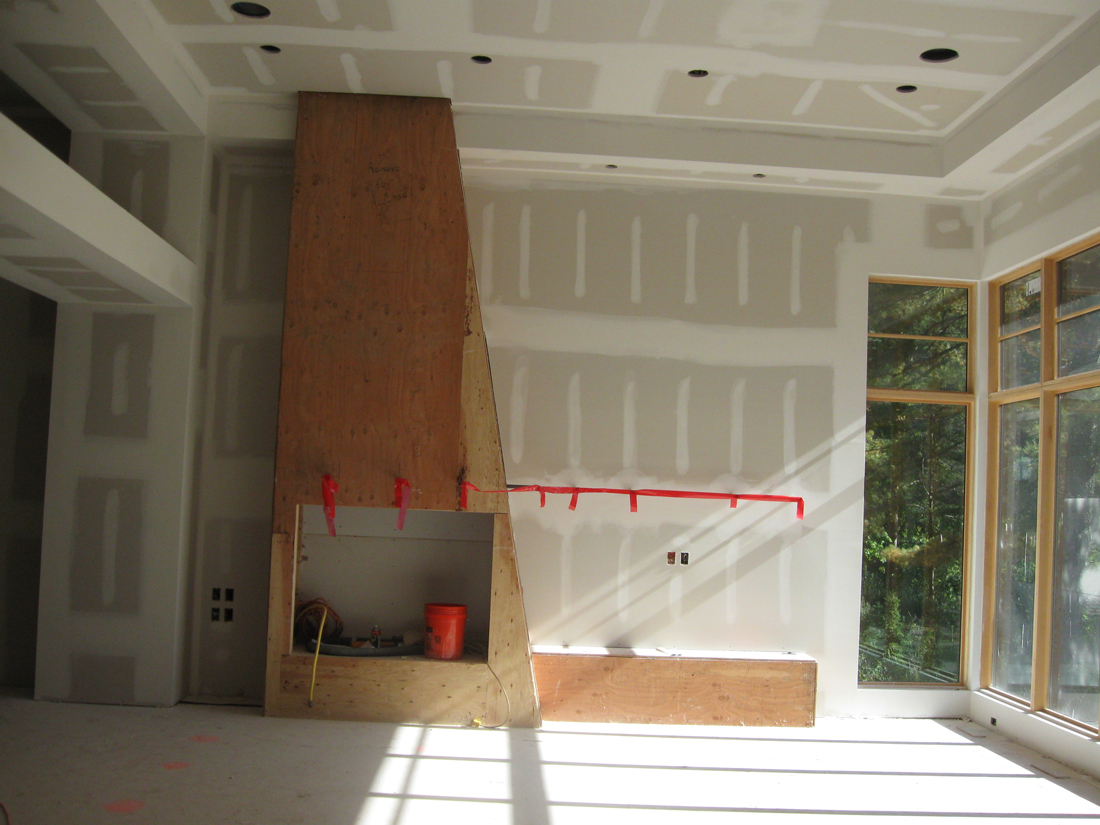
-
@pmolson said:
concept design/presentation, bidding, framing, shop drawings, and ultimately
for the stone installer and the finish carpenter.you left out job-site calculator

(though i guess that could fall into the framing/shop drawings category)
-
Another benefit that I find, which is rarely mentioned, is indirect marketing. When I do a set of renders for a client, they want to show them to everyone! More often then not, they put them up on the refrigerator and whenever a neighbor or relative asks them what work they are having done, they always pull out the renders and show them the finished product. A good set of renders get's people talking and people talking is great marketing!
BTW - Very cool fireplace design! Please post finished pics when it is done.
-
@earthmover said:
BTW - Very cool fireplace design! Please post finished pics when it is done.
Will do!
@unknownuser said:
you left out job-site calculator
Yes, it is a great tool for area take offs and such.
-
Yeah, I took my laptop to a stair builder and they immediately had some great ideas.
If you only have the plans, it's hard to visualize the different rooms and areas for them.Without a doubt, it's a handy tool for yourself AND for others.
-
@nullius said:
If you only have the plans, it's hard to visualize the different rooms and areas for them.
I have actualy noticed lately that I may be loosing my ability to visualize space and volume
when looking at 2d plans and sections. I started out 25 years ago hand drafting and then
moved on to 2d computer drafting and I am now doing more 3d modeling than 2d drafting.I used to "see" in 3d when looking at 2d.
Now what I am finding is that as I am working on a construction set of drawings in plan or section & I
come to a tough area to mentaly visualize, I don't try for very long...I just fire up su and do a quick
study to get a feel for the space, and then as long as I have gone that far...
I might as well plate it up and show it to the contractor/client/whoever
as a means of communication.Even in the field when I am trying to explain a tricky detail to a sub, I more often than not
end up sketching by hand in 3d to clear it up...which brings up another question...
Anybody else notice that there ability to sketch by hand in 3d has improved since using
su on a regular basis? Its as if ones brain is being programed or re programmed to visualize
in 3d.I seem to be rambling.
Are we "moving on" in the Design and drafting world? I think I am.
p
-
@unknownuser said:
Anybody else notice that there ability to sketch by hand in 3d has improved since using
I have noticed and I come from the same background! I started out using SU when I would get a really big job with hips,valleys,bottom rolling doors, and unique facades everywhere. It help me visualize the job a whole lot better which in turn made my work better! So I owe a lot of my drafting success to SU! I have tried and tried to get some of my fellow drafting friends to use it more but they refuse but also wonder why they made so much less money than me! I learned quick that drafting wasn't just a paycheck, you had to love what you did or you wouldn't make it! If it wasn't for MS I would still be doing it, even if I had to do it for free, cause work in the US is bad slow right now for metal building, the area I worked in!But to answer your question you are correct you do seem able to draw better in 3D after us SU for a while and for me not just metal builds. It effect the whole spectrum of drawing itself!
-
Thanks for the comments Kurt.
Sorry to hear you are unable to practice your chosen profession.
Sounds like you have a real passion for the work!p
-
I can see how showing more interactive and detailed work can inspire ideas by the builder. I also wonder if the result is not often the same, if you simply draw an elevation (un-scaled) of what the fireplace must look like and let the craftsman take it from there. Scaling elements to the 16th of an inch implies (and it may be true) that the designer has measured the finished ceiling height, accounted for irregularities, knows the stone and grout tolerances etc. In many cases that is what the builder is best at, I have found. Some people do both, of course.
The 3d views and all you have shown is definitely bound to make a better project. Beautiful design too, by the way. Renderings or finished photos would be nice to see!
-
Pbacot,
You observation of the 16Th of an inch dimensions is a keen one. Normally I do not dimension to that degree of accuracy. In this case however,
we are the builder, and the field dimensions were taken by me and the drawing of the stone is actually the size that it will be cut to.
The Stone supplier may choose to adjust slightly if it makes sense to them to do so, but this gives them an accurate starting point.Also, math does not lie. If I take an existing overall measurement and need a certain equal number of divisions within that measurement and it comes out
at xx 1/16", so be it. The guys in the field will laugh, call me an idiot, discuss what color the sky is in my world, and then make it happen, but they will at least have an accurate plan to start with.
I absolutely agree that the craftsman should be shown what we want, not how to get there. Especially when dealing in such artistic mediums as interior
cut stone and Finish carpentry. The good ones are artists!Thanks for your thoughtful comments. I will post finished photos.
]p
Advertisement







