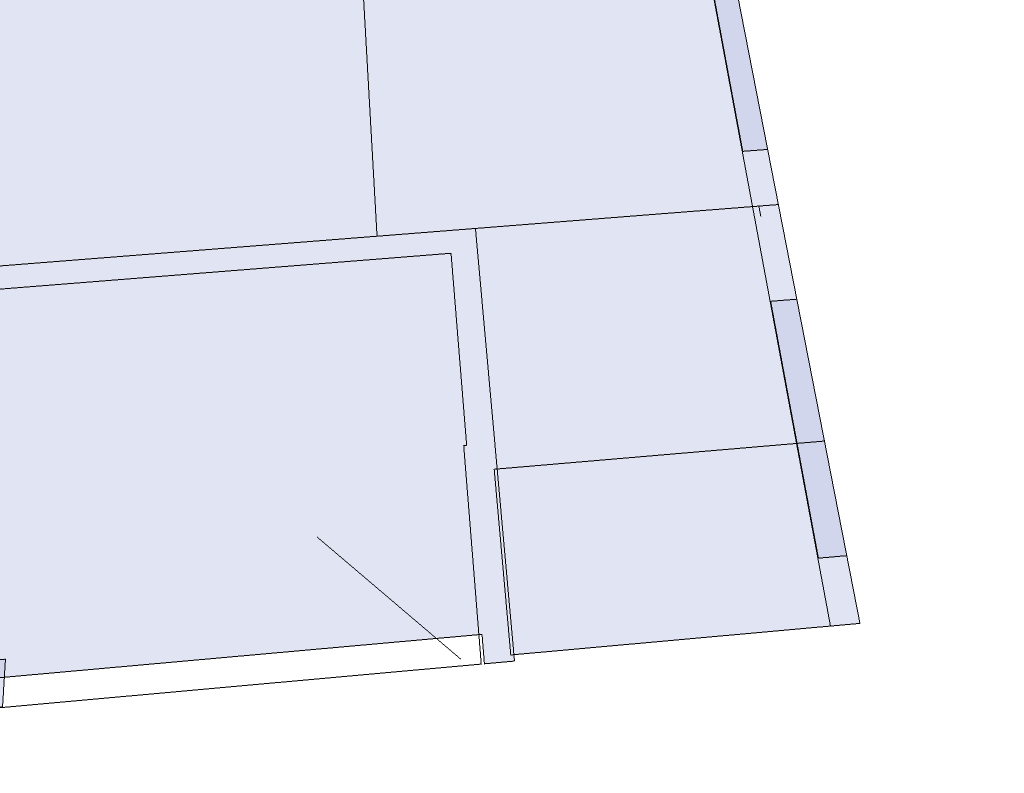Where's the bug?
-
I've gotten some bad CAD material from a client, and have been forced to redraw the whole thing. I'm almost done - but while I was working on some details, something has happened, and the outer wall is no longer a closed line. I can't fine the problem - is there a way to 'ask' SU for this (I'm on PRO 7, but haven't used it for years, and the combination 'rustiness' and 'no time' is really nerve wrecking

I upload the file so you can see what I mean.
Thanks for any ideas, Lene
-
Hi Lene,
I am not sure what exactly should be a closed line but if that's the very outmost perimeter, it is indeed not closed - see attached.

-
Hi Gai
Thanks so much for your time!! -Just for the record, I KNOW the file looks like.... you know. But I am not paid to look at anything else but the rooms I'm working on (the client says, when in fact we all know, that you can't work on just a part of a drawing if there's an overall problem
Anyway, I closed the gap you found, but it didn't solve the problem. (I attaceh the new file) What I want is for the walls to be coloured and the rooms paper-white. I think maybe the bug is on the opposite site of the plan?
Wouldn't it be great if SU could point out the problem?
-
You modeling is a little muddled.
Work on Layer0 for all of your geometry and then put groups/components on layers so you can switch their visibility on/off.
Remember that SUp is not like CAD you has cross-layered geometry - faces on one layer and edges on another etc - a recipe for a difficult time...
For some reason you current Style is also 'Xray'.
I suggest you modify it to show guides, and also show hidden geometry and have that 'on'.
Also set Profiles on and say = 3, and Endpoints = 8: now you can see which edges are faced and where ends are if
If geometry is on one layer you should be able to draw a large rectangle over the whole thing, select-all and Intersect with model to get as much faced as possible, then the unfaced Profiles will stand out and you can decide how to heal them - perhaps draw a rectangle over parts until it all heals with no Profiles left then erase the unneeded lines you just made - the face should stay put.
Once you have all of the faces healed you can erase what you don't want, pushpull walls etc...
This crossed-layer muddle might explain in so way the other problems you were having with resized groups ?

-
I took a look at your model and found gaps in the outer edge of the walls. What appears to be the openings are components with edges that are placed just inside the wall edges. If the wall edges were joined and coplanar, a surface would automatically be created within the perimeter of the walls. In addition, the diagonal edges that overlap the walls, and short segments that touch the wall, break it into separate edges, the ends of which may not be joined. Imported Cad files made up of lines sometimes have problems when imported into SU as edges. There are utilities at smustard.com that may help, but I'm not experienced with their use. In some cases it is easier to fix the original Cad file before importing. If you choose to do this, consider changing the Cad wall lines into a continuous polyline (like the window openings must be).
-
@lene_iacobe said:
Hi Gai
Thanks so much for your time!! -Just for the record, I KNOW the file looks like.... you know. But I am not paid to look at anything else but the rooms I'm working on (the client says, when in fact we all know, that you can't work on just a part of a drawing if there's an overall problem
Anyway, I closed the gap you found, but it didn't solve the problem. (I attaceh the new file) What I want is for the walls to be coloured and the rooms paper-white. I think maybe the bug is on the opposite site of the plan?
Wouldn't it be great if SU could point out the problem?There is a very nice plugin to help with TS called stray lines. It will search and label them for you. Get it at http://www.smustard.com/script/StrayLines
-
Hi honolulu and mac1 - thanks for your time and advice. I'll look in to everything you've written.
have a nice day!
best, lene
Advertisement







