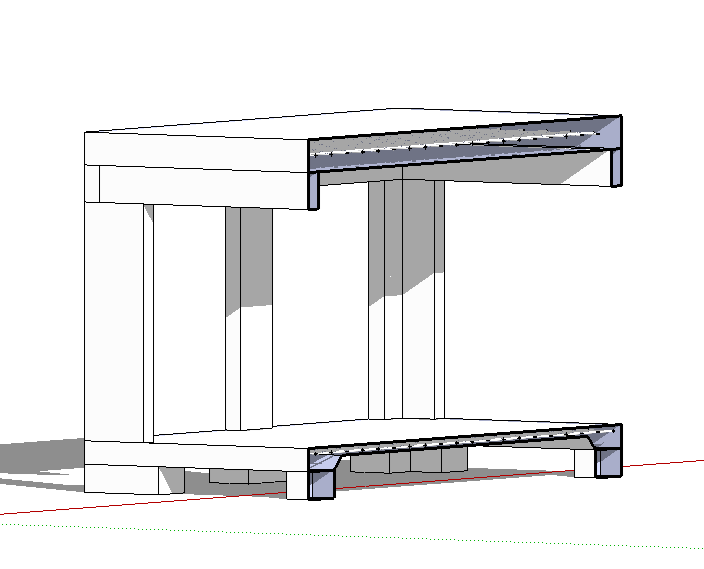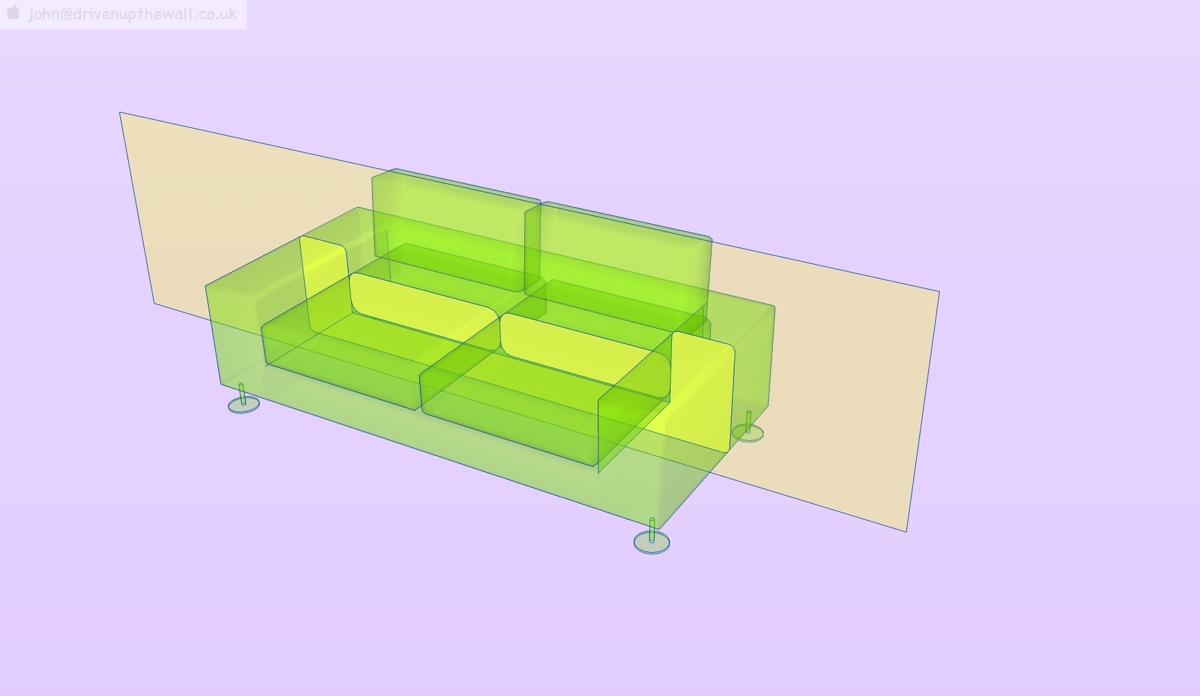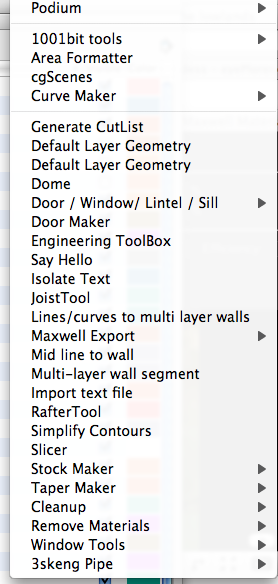Architectural Typical Sections
-
Okay, I have an architectural model made, I know that I can grab a "slice" of that section as a group, by a right click.
Yet, even though I have the group I cannot seem to select only that group so that I can create a new file and post it as base for creating a larger scale typical section details.
I hope to do this mostly in SU, as the base model and shapes have been made, then I do a 2d model in SU, because it easily scales, and have it as a referenced model in docs. in LayOut where I should be able to refine the typical section details further.
My hang up is the slice as a group, does not seem to copy, I am wondering if my model is too big? Might that be an issue?
Using the "whole model" for my typical sections base is too confusing, too much info, the slice would seem ideal.
thanks for any insights.
aloha
red

-
did you know you can export the slice/section as a dwg file? after you create the section, go to File>Export Slice.
-
there is always TIG's excellent SectionCutFace ruby http://forums.sketchucation.com/viewtopic.php?f=323&t=20564&hilit=+plugin#p172583
or old skool
Draw rectangle, intersect with model (turn off group layer, if you want to see your 2D appear)
then intersect with self is often required
make group scale with tape measure inside group, or copy/paste in place into a new drawing and just work back and forth between the two....
(on a Mac at least)
john

-
The problem with the section slice group is that while the section plane is on, it is exatly hidden by it. You need to turn the section plane off to access the group.
TIG's script (as far as I know) works with this automatically created group, too, by:
- giving faces to it where there are "supposed to be faces" (i.e. take care of face orientation)
- moving the whole section group "back" a bit so that it is not hidden by the section plane any more
Now if you do not have anything that would dramatically change dimensions between the original cut and this slightly moved cut by TIG, you can indeed use this group to make your LO presentations and dimensioning in it. As it is on a separate layer, you can turn every other layer off, align your view with this section cut face, make a new scene and send it to LO.
But of course, you can do the same with just the native section cut group.
-
Thanks all,
Exporting the section slice gets me into all autocad options, that doesn't work
I did down load TIG's ruby but seem to have gotten only the documentation for it, I will have to search deeper to get that to work,
regarding the "turn every layer off" too many layers going...
and further more, I hope to "grab that slice" in SU, send it( in 2d )to a new SU file that I can easily measure and add the necessary details, like, trim,
fascia, frieze, flashings, hold downs, it does not have to be 3d as the building department only needs to see orthographic drawings, but it would be nice to be from the "model file" in case there were any huge differences, and in case I might want to send some of the detailing back to create a closer realistic model, there just is a lot of info in a typical section, and references to larger scale details that typically don't need to be modeled or are interior of a model, ie. rebar, blocking, framing members...
I was hoping to keep the drawing in SU mostly and then go to Layout for dimensioning and notes because SU can be converted to 3d, and it is easier to scale as you "build" the drawing.
Thanks for the help so far I will keep pushing to figure the "best practice" on this one.
aloha
red -
This is the latest SectionCutFace file [v2.4]
http://forums.sketchucation.com/viewtopic.php?p=172583#p172583
Place the.rbfile in the SUp ../Plugins/ folder.
When you select a section-plane element you get an extra right-click context-menu item to add a Section Cut Face for it...
Fill out your requirements in the dialog as desired...
It IS a type of 'text file' - that's what most scripts are...
-
Section Cut Face is the best!!! I use it always.......
Another way useful tool from TIG.

-
As has been said my
SectionCutFacetool does what you do 'longhand' - just more quickly and automatically - you can also quickly edit the group manually if it messes up what's void and what's solid [e.g. if your forms have unnecessary internal faces and it gets confused]... -
TIG,
what am I doing wrong as I don't see "section cut faces" in my pull down menu of plugings...
I dropped it into Library>application support>Sketchup7>Sketchup>PluginsFolder>plugins
and / or is it "slicer"?
thanks
aloha
red

-
You only get the 'SectionCutFace' tool appearing in a right-click context-menu, and that only happens IF you have just one Section-Plane selected...
So make a section plane and then make that plane active - then select it and and then right-click - there should be an option to 'Add a Section Cut Face' ???
There are clear instructions at the start of the script... if you open it with a plain text-editor [say Notepad for PC or BBedit for MAC]

Slicer is a tool to make slices of a group/instance - NOT section-cut-faces !!!
-
To see a section slice in a model, just nudge it away from your section plane by .01 or .1 inches (depending on scale / units / etc.).
Works great...
TIG's tool sounds great - but I use the built in tool to create a group, nudge it into the part of the model that is showing. I'll often slide it over 1000" or some handy number, make it into a component, and then edit, fill in the solids with various colors, textures, etc.
Then detail it in LayOut.
Advertisement







