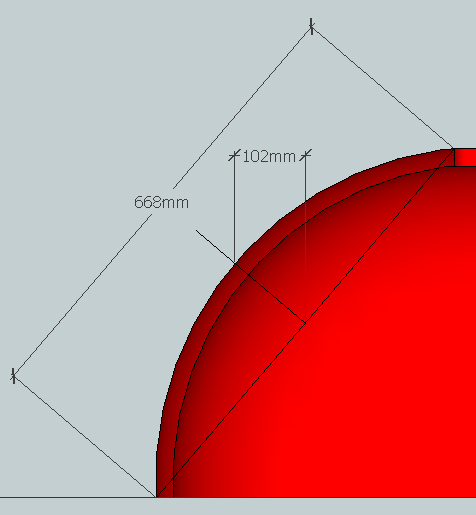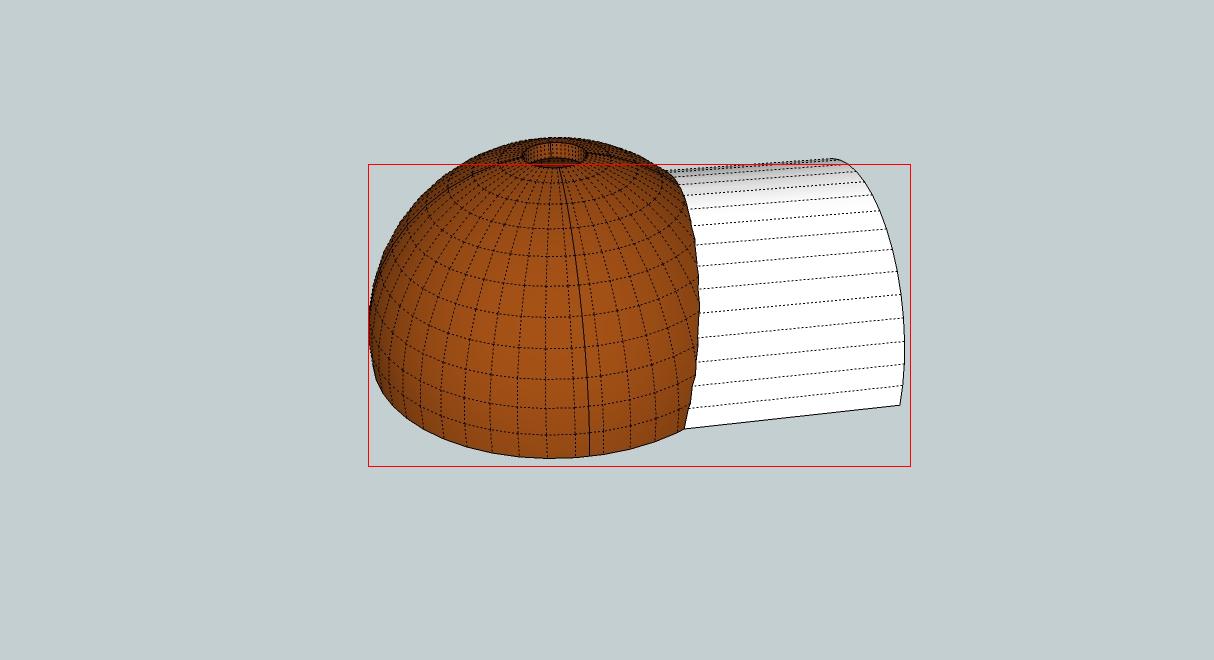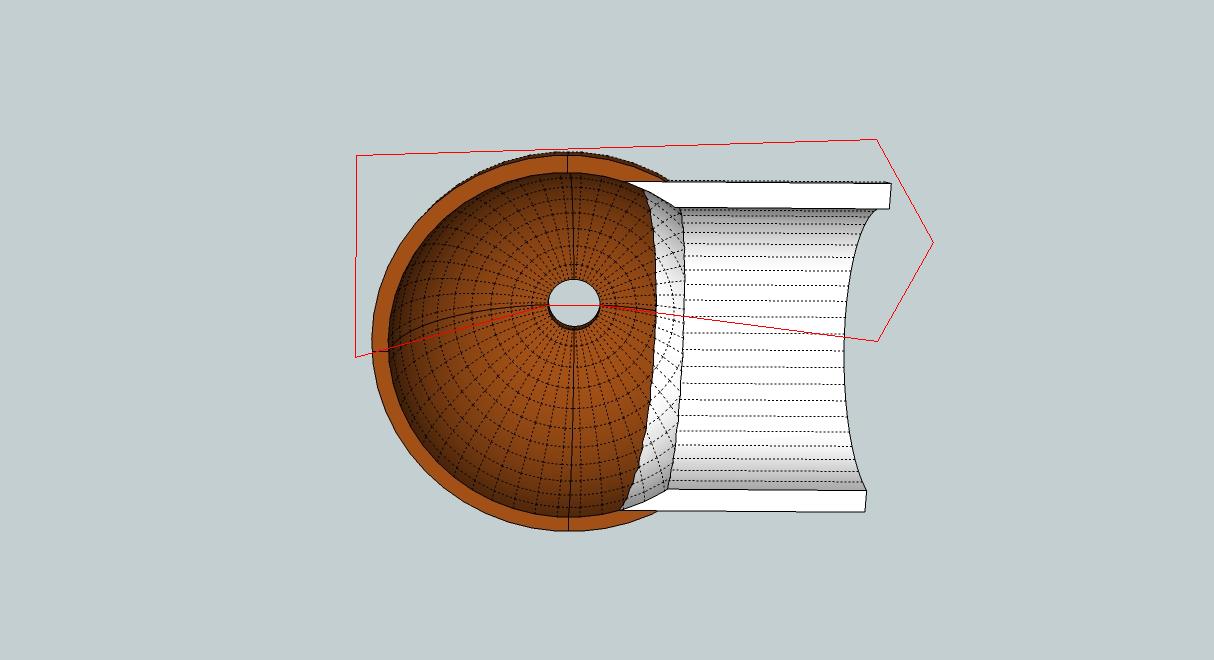Help Me Draw A Dome [TUTORIAL]
-

-
Hi Guys
@chrisglasier said:
OR
More simply get SU to give you the dimensions of the chord and the distance between the mid points of the chord and the arc and mark those on the plywood. Use the plywood rule as above.
Sorry bit sleepy talking about a grid!
Thanks for the image which further clarifies your explanation. I now understand it much better and I am now on the same "Wave Length" as you. I will give your advice a try. Just 1 question. Since I don't have any plywood lying around, what else can I use to bend around the nails to create the curve?
As a tripple check, once Gaieus finds a solution to print the model Spanned accross multiple A3/A2 pages, I can place each curve over the ones I draw manually. This way, I can use chippies rule improvised a bit, Measure Thrice, cut once.
Thanks
Regards
D0me -
One problem with the A3/A2 pages in LO that you cannot spread a model through them in 1:1 tiling. So if I use LO, I cannot use 1:1 but if I use straight SU output (for tiling the object), I cannot control tiling and SU will tile the model through an unnecessarily large number of papers.
-
Go mad and buy yourself a sheet of 3mm plywood. It is always useful for protection if nothing else. It is important to let the plywood make an even curve so you should push the mid point with your non drawing hand rather than "bending" it. The same really but I think you understand the intention. Also that is why metal would not be so good, as it will take up some of the curve and not be absolutely true for re-use.
When you are ready can I suggest you revert to the reality thread? I think some members would be interested in seeing this project finally coming to fruition. That would let them know.
Btw multiple A3/A2 pages is not very environmentally friendly!
Good luck
-
Hi
@gaieus said:
One problem with the A3/A2 pages in LO that you cannot spread a model through them in 1:1 tiling. So if I use LO, I cannot use 1:1 but if I use straight SU output (for tiling the object), I cannot control tiling and SU will tile the model through an unnecessarily large number of papers.
If we print the model to a PDF file in A1 format, will we get it on a 1:1 scale and if Yes, is there 3rd party software to break apart the A1 model in to multiple A3 pages.
If not, are there any aternatives you can think of.
1 idea comes to mind. Is it possible to print my model to 1:1 scale in a JPEG image format?
The reason I ask is because maybe I can print it to a JPEG format and then crop out sections of the arc one at a time. The cropped size will be just enough to fit an A3 page. With a little bit of effort and a steady hand, I should be able to cut apart the entire arc and fit it onto multiple A3 pages. This is just a thought. I don't even know if it will work or even make much sense.Thanks
Regards
D0me -
I tried to "print" it tiled from SU into pdf but in vain - most of the lines just did not show up.
Here is a pdf file printed the whole structure on an A0 page at scale 1:1. Maybe a Mac user could also export it as 1:1 pdf straight from SU either tiled on A3 or on an A0 paper (this is not possible from Windows).
I have also exported a png file at "1:1" but raster image files do not really have "physical sizes" - it all depends on the conversion between digital and physical through a value printers need to know; how many dots should they print in an inch. So to make sure you can do something with it, it is 200 dpi now (I tried at 300 but my system failed). I can send that to you - note that as an admin, I can have a look at your email address
 - too large to upload it here.
- too large to upload it here.
-
Hi Gaieus
@gaieus said:
I tried to "print" it tiled from SU into pdf but in vain - most of the lines just did not show up.
Here is a pdf file printed the whole structure on an A0 page at scale 1:1. Maybe a Mac user could also export it as 1:1 pdf straight from SU either tiled on A3 or on an A0 paper (this is not possible from Windows).
I have also exported a png file at "1:1" but raster image files do not really have "physical sizes" - it all depends on the conversion between digital and physical through a value printers need to know; how many dots should they print in an inch. So to make sure you can do something with it, it is 200 dpi now (I tried at 300 but my system failed). I can send that to you - note that as an admin, I can have a look at your email address
 - too large to upload it here.
- too large to upload it here.Thanks for trying to find a way around this problem. I really appreciate it.
I haven't had a look at the PDF yet as I am replying from my mobile but as soon as I get to my PC, I will. Just need to think hard of anyone I know that is an expert mac user and call in a favour from them.Feel free to send through the PNG image. I'll work with whatever I can get my hands on. Sometimes, the solution lies in the most unforseen things.
A quick question. Chris mentioned to place the drawing on a Grid and then print the model to scale of 1:4. Then he said instead of Grids, just measure the Chord and so on. I found the idea with the Grid one that will ensure a great amount of accuracy. My question is how do I draw a grid and place the section cut over it? The horizontal and vertical lines creating the grid can be spaced 4CM evenly apart.
Thanks
Regards
D0me -
I can export it into pdf with or without a grid of any custom spacing if you wish.
That is from LayOut. See below - the major grid is 4 cm apart and the minor is 1 cm.
-
Hi Gaieus
Good News.
I've found a way to split the A0 1:1 scale print of the model into multiple A4 pages, 12 pages to be exact.I've attached the PDF of the 12 pages. Please have a look and see if it look OK.
In one of your previous posts, you mentioned about DPI. What should the DPI be of this particular PDF?Thanks
Regards
D0me
-
Well, from a given dpi you cannot make "better" resolution by simply "upping" the number. 200 dpi (that I sent) is way enough I think so if you keep that, you will be fine. 300 dpi is something prints demand for nice, quality colour picture books. But since I exported with vector settings, that must be fine for B&W line output.
I had a look at the pdf file. I cannot really say much as I should print it out to see how the parts fit and I do not have a printer.

-
Thanks for the info on DPI.
I will print the model today and see how I can puzzle it together.
Wish me luck. Hope all goes well.Thanks again for printing it to A0. As I said previously, anything I can get my hands on will really help and that's exactly what happened. It really did help with the A0 print.
Take Care
Regards
D0me -
Hi Gaieus
Hope you are well.I have printed my model on A4 and I'm happy to report that I puzzled the A4 pages together and it fitted perfectly. The model dimensions were Spot On.
2 Questions.
-
How do I now print the model onto an A0 page myself just the way you have done? I know you did mention something about layout but I didn't quite understand what it is?
-
Is it possible to print my model with hidden geometry on. I have some ideas in mind and it's got to do with Hidden Geometry being on, in the model and I want to print and see if it makes any sense.
Thanks
Regards
D0me -
-
Well, LayOut is an additional program (for 2D presentation and drafting) that comes with SU Pro. You can also install SU Pro if you want and have 8 full working hours with it and its full, unlimited features. After those 8 hours, it will simply revert to the functions of the free version and you can continue working wits SU as before.
Or I can export it for you from my LO as before.

And surely it is possible to export with hidden geometry on - however for some reason, when I change the rendering method from raster to either hybrid or vector, hidden geometry is not displayed in LO. I hope that the raster output will be good enough quality for you to print - see attached below.
-
I hate to say this but if you really want to use a grid, it should overlay the model so that you can see where it intersects the models lines. As I said a grid is unnecessary here but you should bear it in mind for free-form designs when it would be almost essential.
Sorry.
-
Hi Gaieus
I'm tempted to download SU pro to test these cool features but 8 Hours is a short time so I would have to allocated enough time for me to make full use of the 8 Hours that's allows.
Thanks for printing the model for me but is it possible to print it out in the following way.
I require both the brown and grey dome only. The printout is not the section cut but the model itself.
Both domes are required from a Top and Bottom view of only 2 slices of each dome with the hidden geometry on. The 2 slices are the slice with the entrance and one of the back slices. I have attached an image of the brown dome as an example indicating which portion of the dome I require.

Thanks for your help.
Much appreciated
Regards
D0me -
@chrisglasier said:
...if you really want to use a grid, it should overlay the model so that you can see where it intersects the models lines...
Here is a version with the grid lines overlaid.
Dome_HiddenGeometryGridOverlay.pdf
@unknownuser said:
Both domes are required from a Top and Bottom view of only 2 slices of each dome with the hidden geometry on. The 2 slices are the slice with the entrance and one of the back slices. I have attached an image of the brown dome as an example indicating which portion of the dome I require.
Hm... I don't really get this I am afraid. What you write is not exactly what's in the pictures.
As for the eight hours - they are pure, real working hours so it doesn't mean that if you install the program in the morning and go for a walk, it will expire by the afternoon.
-
V quick.
Looking at it makes me dizzy!
-
On the topic of Volume...
There are two volume tools - v1.8 is a slow but reliable method, using 'integration' of slices - this has 'accuracy' settings; and v2 which uses a whizzy topographical method that's quick but requires a 'perfect' set of 'manifold' faces enclosing the volumes...
You are trying the 'sensitive' one !
Your shapes must have internal 'partitions' which it won't like...
Make a copy of what you need to get the volume from, off to one side.
Explode the parts and re-group them into one thing, to get its volume...
Try using Xray mode, section-cuts etc to find, access and remove internal 'partitions'.
Also ensure there are no 'holes in the faces as the volume will 'leak out' [just like water would] and fail...
If you can publish your skp I'll look at it... -
I need the SKP not a PDF ?

-
@d0me said:
Hi Gaieus
Ok lets break my request down.
Can we firstly slice my entrance in equal halves where the seams of the 2 dome slice and entrance meet?
Then, if we look at the dome from the front view, I need the 1 slice of the entrance and the 1 back slice of the behind that same entrance printed with their hidden geometry on.
I have attached a Jpeg of the 2 slices I require including the entrance. Once the entrance is split, it will make a little more sense.Sorry dome I still do not get it. Are you talking about section cuts? Why don't you place one (just roughly) and orient your model in a view I can understand and can do the printout?
Advertisement







