Help Me Draw A Dome [TUTORIAL]
-
Okay, this is my time to leave now so sorry but will be back to the project later.

-
Okay, back again with the next step. We are going to start to finalize this whole stand now.
First we make sure that by modifying the front, we do not modify the rest of the side components. This can be done two ways;
- right clicking and "Making unique" - but there is no much sense in doing this as we do not have any advantage of keeping it as a components at all
- so we simply explode this front instance of the "side" component instead
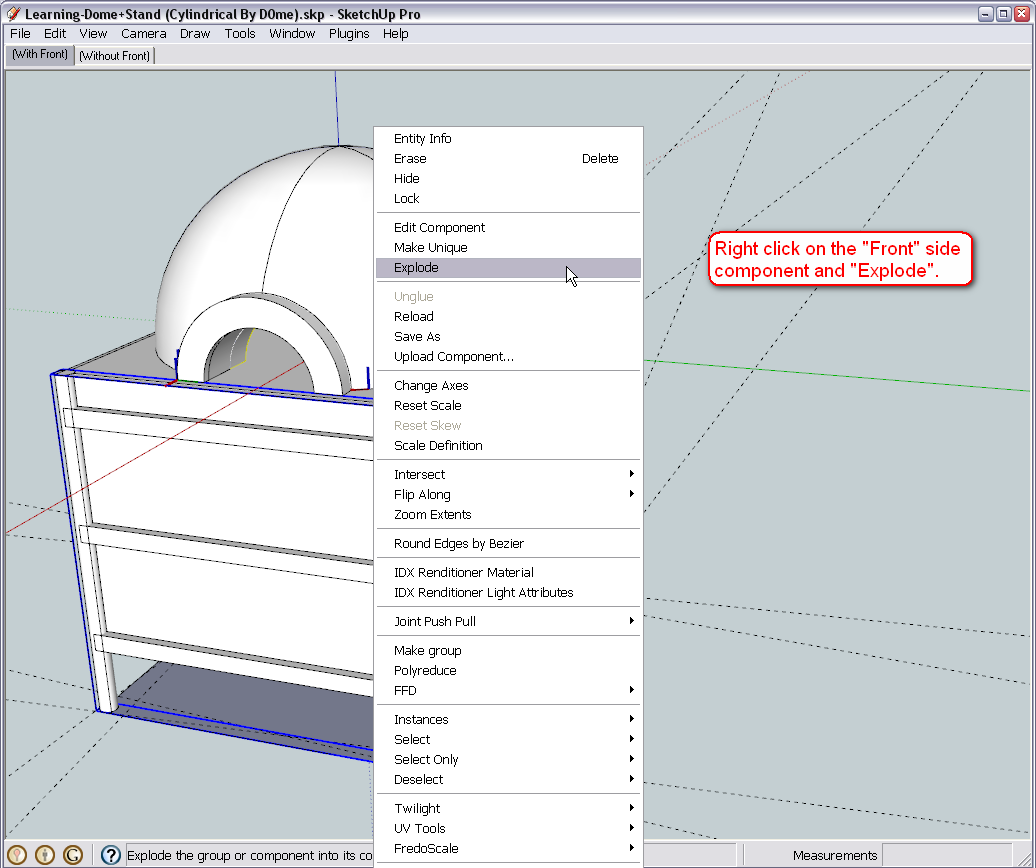
Remember that we have overlapping geometry - the legs are repeated twice in each corner - so it is high time to delete the two from the ones that we have just exploded.
(Also keep in mind for later that we still have overlapping legs in the back corners of the stand but we deal with them later).
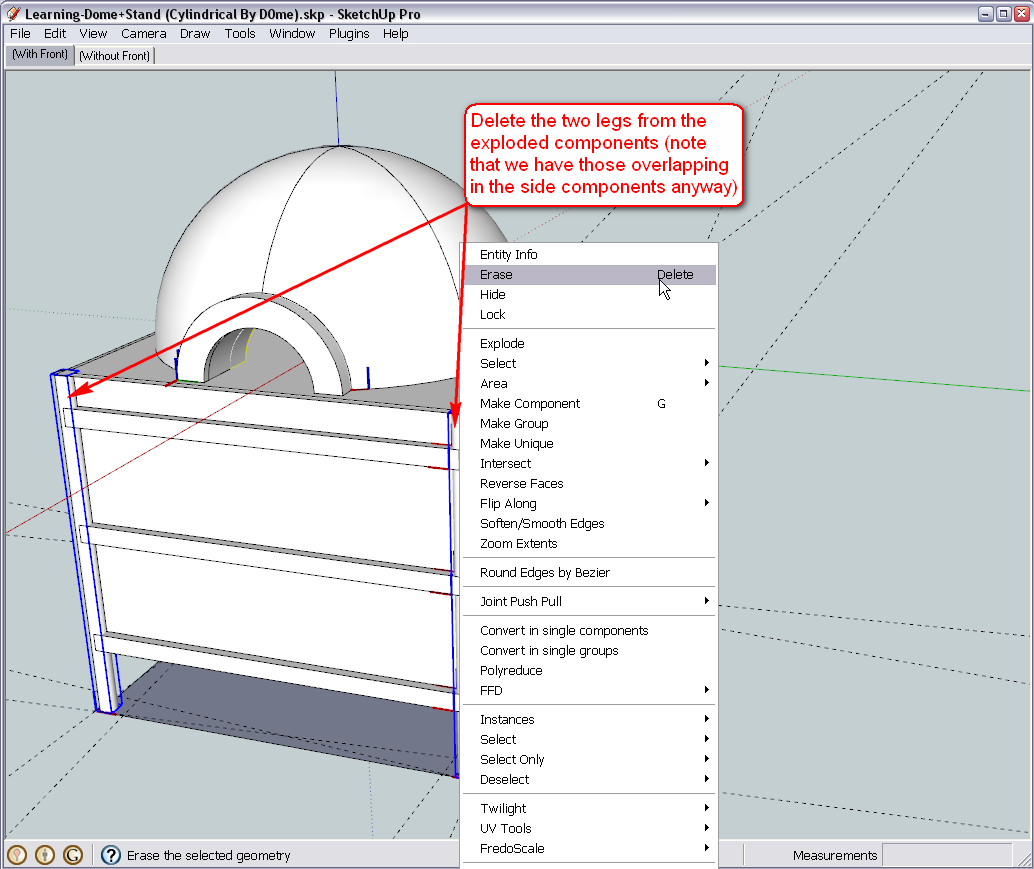
I guess we do not need these three parts in the front (although I am not sure at this point because we have sort of modified stuff since you posted this preliminary design idea but to me, it seems just logical however tell if you have other ideas now)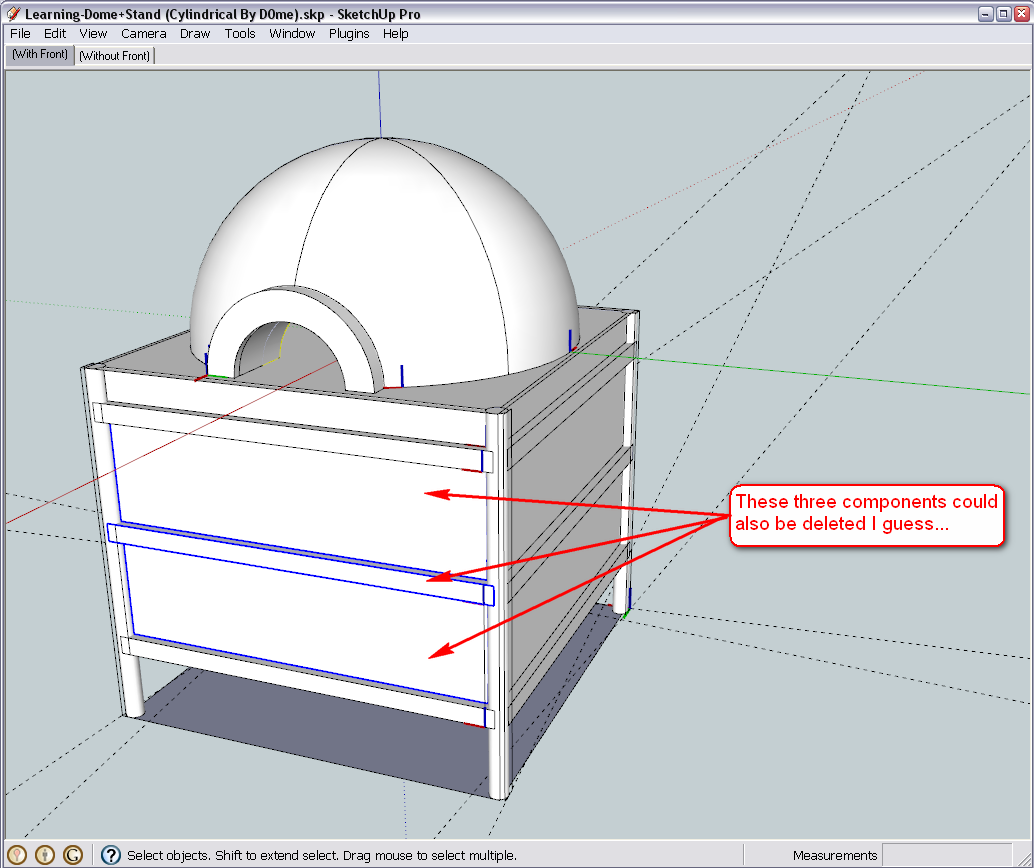
I think it's also time to do a general clean-up and get rid of all the "loose" or "raw" geometry of our original stand box so triple click somewhere on it (all connected geometry will be selected) and delete all.
(Note that after finishing at later steps, I noticed that there was still some loose geometry here and there - which was obviously not connected therefore not selected but can be deleted later as well).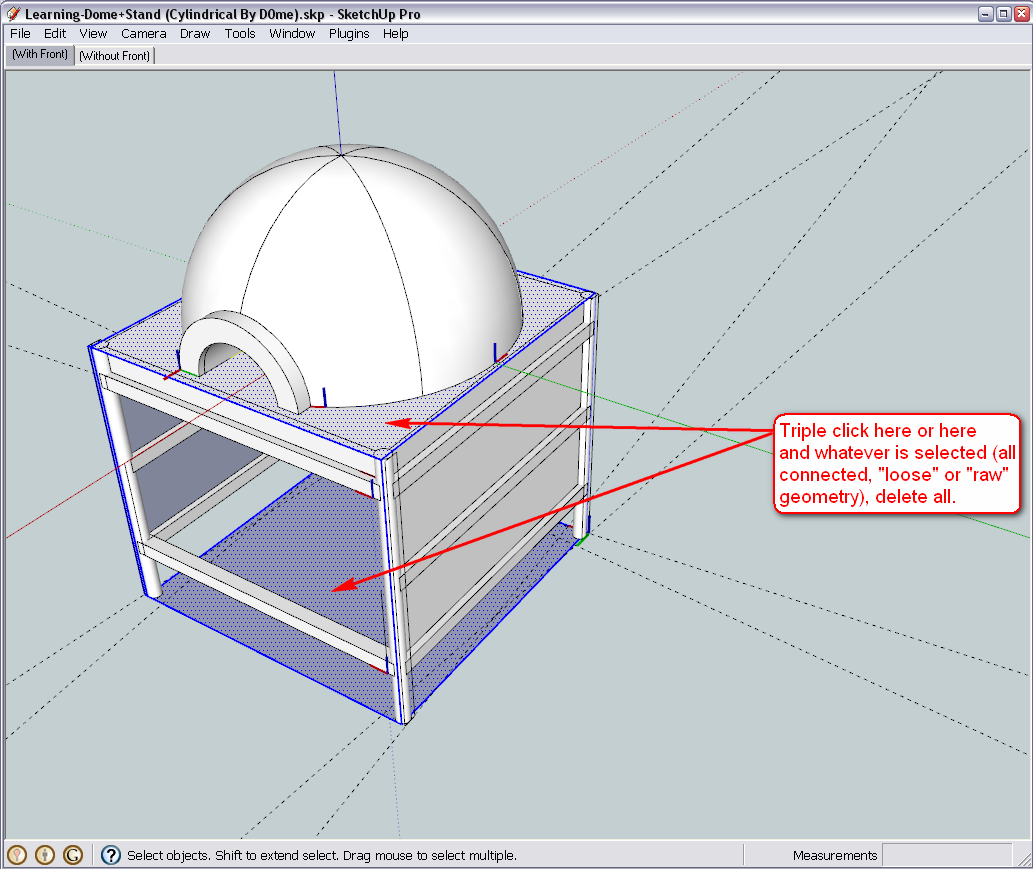
Okay, I think it is also time to deal with that huge, concrete slab. We practically symbolised it with a 2D side panel so far but it finally needs to be 3D now. So let's pick one of the side panels (logically and modelling-technically the one from the exploded front side is the most practical) and make it unique so that when we edit it, the other three instances all around won't be edited at the same time. It would not be a problem (as later below you will see that we'll delete those) but more comfortable now.After making it unique, PushPull it to the end, snapping it ti the edge of the back panel.
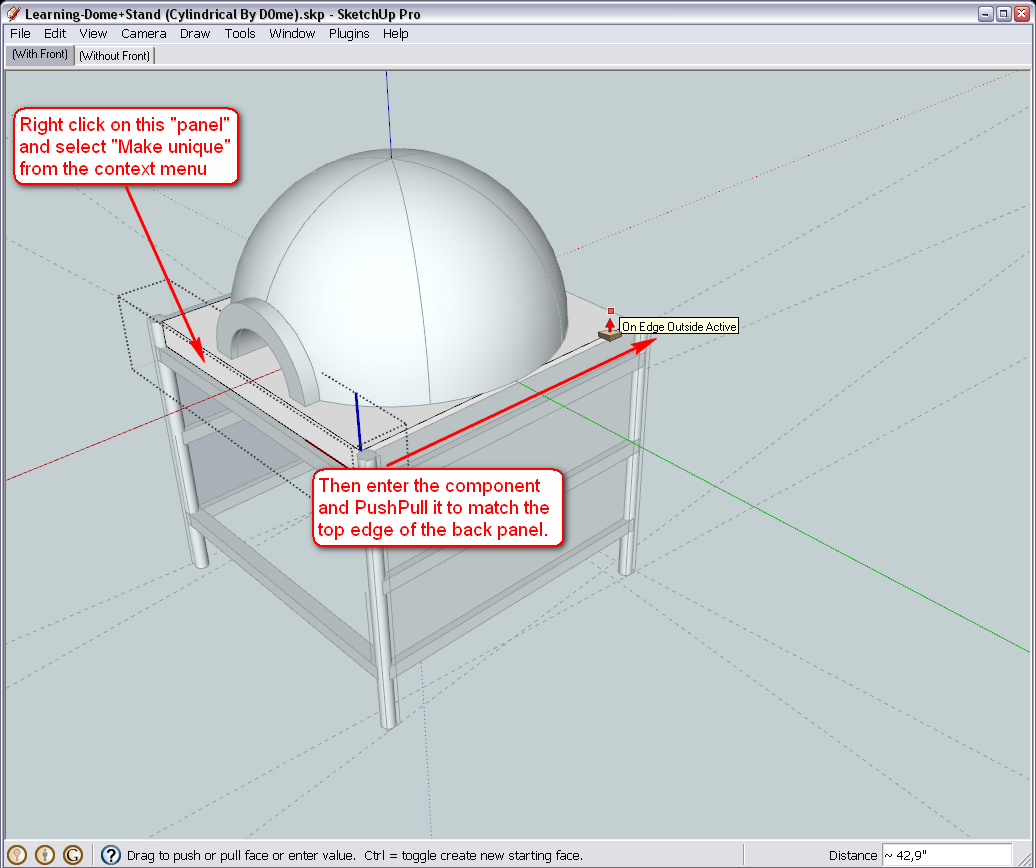
Do the same with the sides - snapping them to the edges of both the right and the left side panel (only one side is shown in the picture but do it the same way on the other side).A tip here: the PushPull tool will "remember" the value of the last PsuhPull operation. Here it is not too difficult to snap to the geometry but you can test how it works: on the other side just double click on the side face of the concrete slab and it will PushPull exactly the same amount as on the first side.
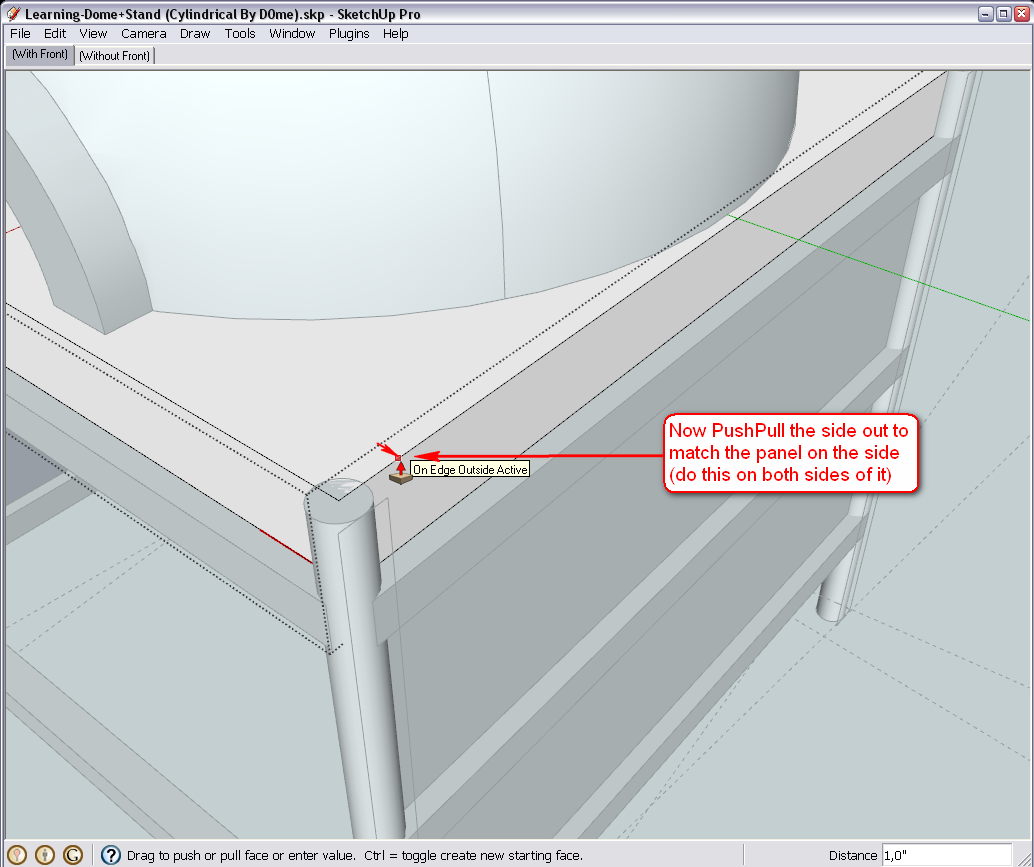
Finally, as we do not need them any more, let's delete those side panels which has been "symbolizing" our concrete slab in 2D in the side components. By editing only one instance of the three side components and deleting it from there, all other instances will be deleted, too (this is why components are handy).
We do not need them any more (unless you want to have them as some kind of "cover" on the concrete slab but then the make unique operatin should be done differently above - so tell if that is the case).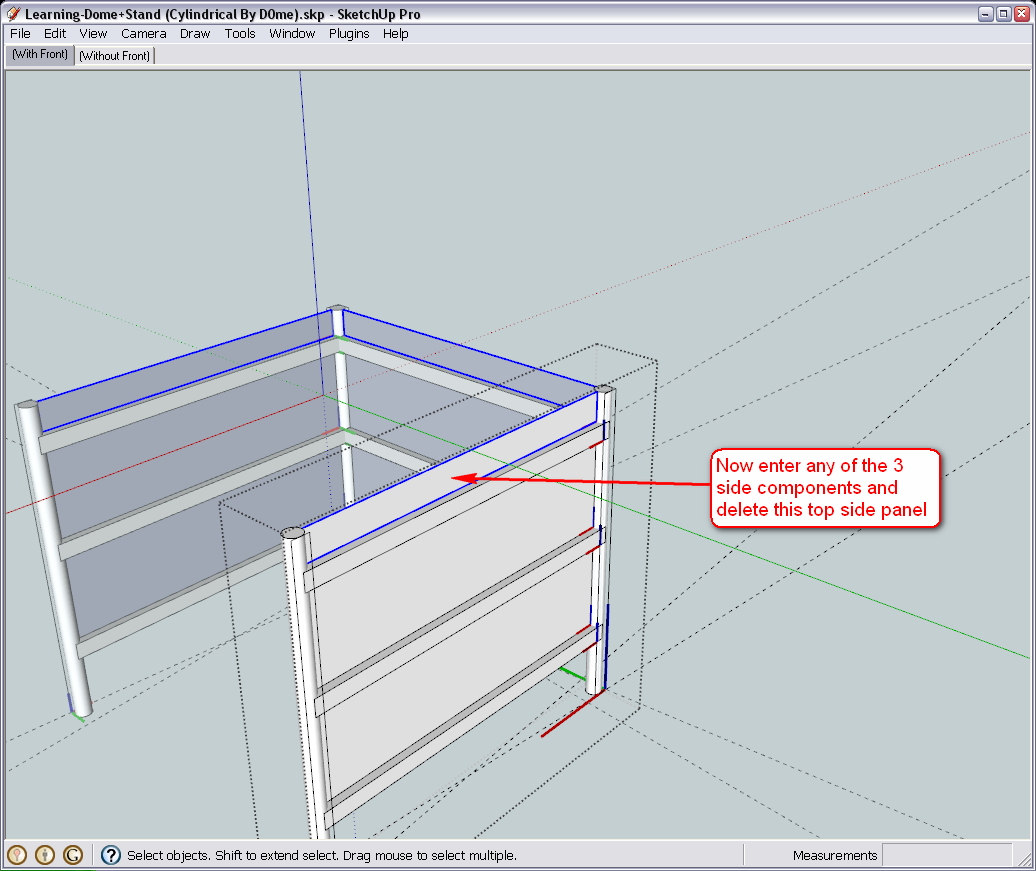
And finally the file as I have it now (note that I deleted some more loose geometry I found later and that I mentioned above).
-
Hi Gaieus
I'm on track.
I did make a small change. I pulled the concrete slab entirely over the legs and square bar.@unknownuser said:
I guess we do not need these three parts in the front (although I am not sure at this point because we have sort of modified stuff since you posted this preliminary design idea but to me, it seems just logical however tell if you have other ideas now)
Well there is 2 more addition to the front.
- is an extra piece of square bar 3 inches above the bar that is already there.
- I'm considering having a covering over the entire front that can be removed to allow me access to the inside. More like a roller shutter or door. What suggestions do you have?
Thanks
-
Well, if we add an extra bar 3" above this is what we get. Is this what you want? (Also we will still need some kind of a bottom for the base box but that's easy to add any time)

-
Hi Gai
@unknownuser said:
Is this what you want?
Yes, that looks perfect and we'll definitely need a bottom for the box.
Thanks
Regards
D0me -
Well then, it is very easy - just Copy-Move (Ctrl + ) that bottom bar up (lock on the blue axis is either the UP or DOWN arrow key). It doesn't even need an image now I guess

I will put some easy things together for that bottom (my version does have that bottom already)
-
I thought u re building a plane here .

Great lesson Boss!(u couldn t have done that without a diligent student like D0me)
All the best!
Elisei
-
Hi Gai
@unknownuser said:
It doesn't even need an image now I guess

Definitely no need for that. You've made me a pro amongst all beginners now.
@ely862me said:
I thought u re building a plane here .

Great lesson Boss!(u couldn t have done that without a diligent student like D0me)
All the best!
Elisei
I couldn't have done is without a concerned teacher like Gaieus. I've made so many mistakes along the way, but his patience kept me going.
Building a Plane, well that's next, right Gaieus? lol -
Building a plane in SU?
That's a piece of cake!

[flash=600,480:23wug0ka]http://www.youtube.com/v/QO_D3ltOilk&hl=en_US&fs=1&[/flash:23wug0ka]

-
Wonderful...now,please,teach D0me do do it.
I think he can do it!
Elisei
-
That's for the next semester.

-
U are very optimistic ... i would say..ahem..year?
 ..
..
Anyway i see him very receptive..he ll manage to learn sketchup sooner..or later .Elisei
-
That wing modelling is actually not too complicated if you look at it that way. Justin (the guy who does that) doesn't even use plugins too much (but of course, his workflow is very special in many aspects).
The tools he uses there are simply PushPull and Scale.
-
Hi Gaieus
Currently, Chris is assisting me with further design options on the dome.
He feels that there may be certain flaws in my design and we are currently working and rethinking the design as a whole. I would really like your input as well.Thanks
-
Hi D0me,
Yes, I have seen those posts. Whenever someone more knowledgeable in actual, practical implementation of such a project (remember, I am not an architect at all) comes up with any good idea how to modify the plan to be absolutely fool proof, we can do that.
I read the hole on top, the bevel ideas and such (and I know where I would start with them just waiting for some final judgement)
-
Thanks Gaieus
-
Hi Guys
It seems like such a long time since last posting here.
Actually feels like something is missing from my daily routine.
I trust all are well.I need some assistance.
I need to calculate the surface area and volume of my dome as it stands right now.
The reason for this is I need to know how much of cement I require to build this dome and the only way for me to know this is if I know the surface area of my dome. Also guys, don't forget to take into consideration the opening in my dome.Do you'll by any chance have a formula for this and can you'll assist me with doing the dome size as it is in this thread as an example so when I redo this whole exercise, I can follow the example.
Thanks
Regards
D0me -
Volume calculator by TIG?
-
I checked an earlier version of your dome - Volume ['by Integration'] ~= 0.227 cu.m [@~1% accuracy]
that's the whole thing - both inner+outer [with entrance]...
You can easily make a copy and group the parts you want - explode all together and then run 'Volume'... -
Hi Pilou
Thanks for pointing out the Volume Calculator. Never new this existed but then again never new Sketchup existed and after finding it, I never new its power until my mentor, Gaieus tutored me.TIG thanks for the calculations.
I am busy downloading the plug-in and hopefully find my way around installing it.@unknownuser said:
Volume ['by Integration'] ~= 0.227 cu.m [@~1% accuracy]
that's the whole thing - both inner+outer [with entrance]...Sorry if some of my questions seem silly but my knowledge on these calculations is really limited to say the least.
-
I will tell my supplier that the cement I require should be enough to cover an area of 0.227 Cu.m (Cubic Meter's, "Am I right"). Is there any other way I can explain to them the area that needs to be covered as sometimes its surprises that these guys sell products that they know nothing about so the more detail I give them, the better.
-
What does [@~1% accuracy] mean?
-
Lastly you mentioned this is the volume of both the inner and the outer incl the entrance. If we look at the file found here the inner dome is shaded in green and the outer dome is shaded in red. The inner dome is 3" and the outer is 4". Is it possible to get the surface are of each piece individually as the 2 domes (Green and Red) are separate material all together.
Thanks
-
Advertisement







