Change the length of a line.
-
Hi,
Is there a way i can change the length of a line by setting it's properties?
I know that i can use move tool to lengthen it and when creating to punch in the exact measurement i want.
But is there a way to click on the line and set its length in the properties?
Is there maybe a plug in which can do this? It would be much more efficient for me to do it like this... -
Right Click - Edit Info
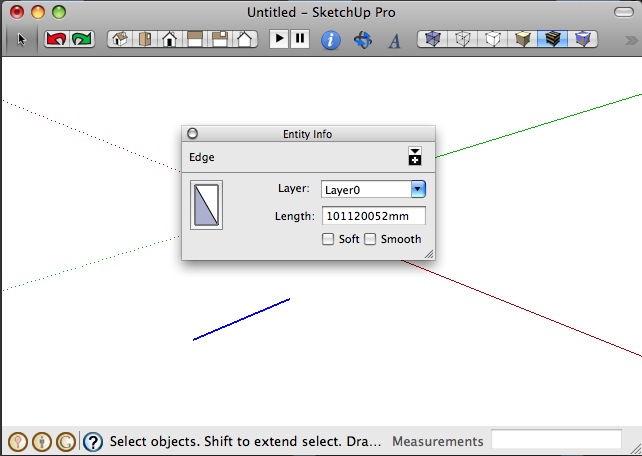
-
Oh forgot to mention about that.
With the line by itself not connected to anything you can do that.
But if the line is connected to another line you cannot - the option is greyed out? -
Driving Dimensions http://drivingdimensions.com/SketchUp/
-
It works on a Mac (see attached). Can you upload a sample of exactly what / where to problem is and some WIN guys can have a look.
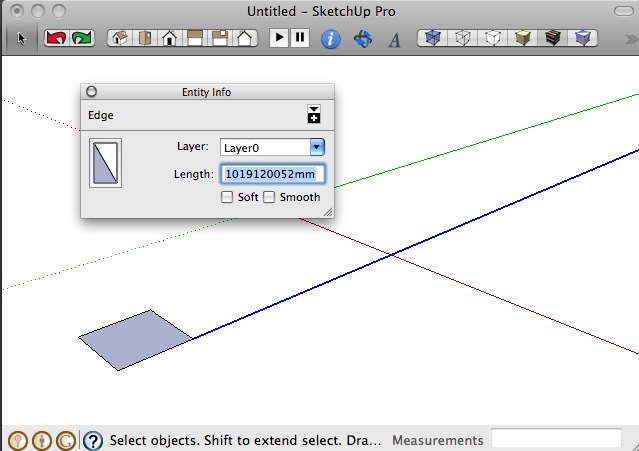
-
Good thinking Thomas. I imagine Driving Dimensions is what is required

Mike
-
Well part of that plug in does allow to do what i'd like. Thought it says i can only do it about 25 times in one model.
But i think i was a bit confusing in explaining it all so if you understand the situation better. There must be a more "free" way of doing this.
Ok,
This screenshot below has 3 scenarios.
The arrow points to which lines to modify. Lets just say i want to change their lengths to 1000.
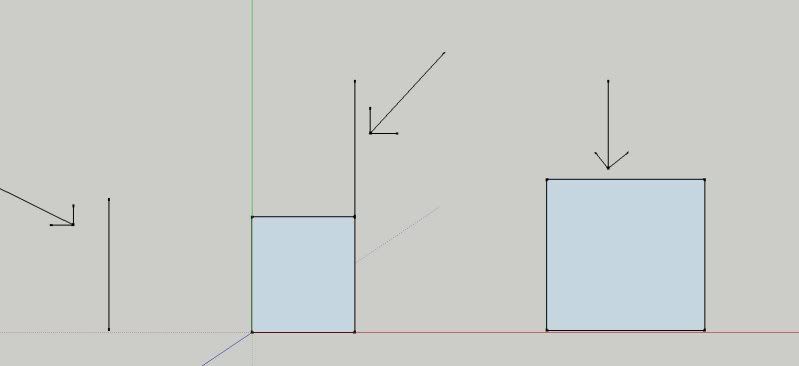
Scenario 1 and 2 works but right clicking and editing entity. 3 Doesn't, it gives me a greyed out box:
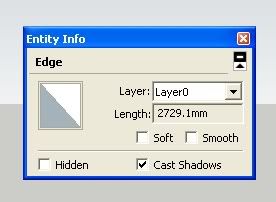
This picture gives an idea of what i am working on:
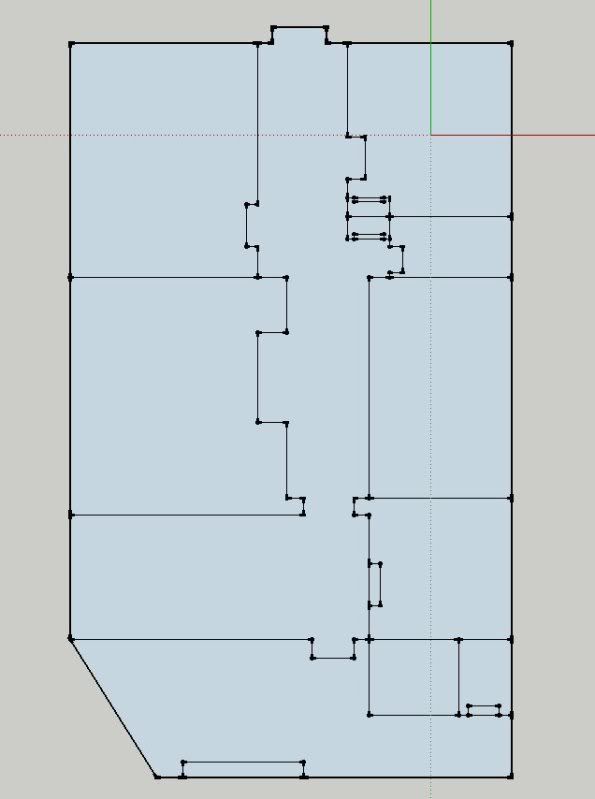
I have made a rough floor plan of a house i saw. The dimensions are not accurate at all, i just point and clicked to get the basic shape.
I will later have to go back to this place and get measurements of things like the walls, doorways, etc.And while i can use the move tool like this:
And i wanted to change it to 1000, i would have to get the old value + (1000-oldvalue) to get it to be 1000
because the move tool only adds value to one side of the line.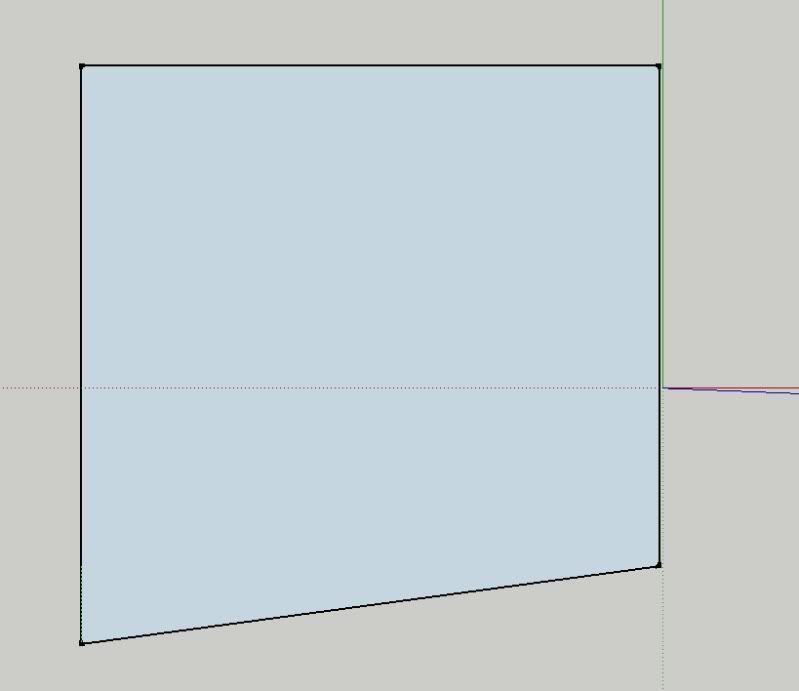
I could use this method but for every single line i have to calculate and it wastes a lot of time.
Why does sketchup grey the box out in scenario 3?
EDIT: Hmm well last screenshot didnt show up very clear.
All it shows is me using the move tool to lengthen one side of a rectangle... -
The reason the measurement is grayed out in entity info is because Sketchup wouldn't know which end of your line to change, i.e. maybe the left end would get longer when you intended to increase length on the right end.
The best way to approach your project is to draw your sketch on paper, then take the measurements, then finally start drawing in Sketchup - using accurate measurements from the start. If you want to keep using the plan you have, use the tape measure tool to create guides to snap to when using the move tool.
Cheers!
-
yeah i guess that's what i have to do then.
Couldn't you just set sketchup to lengthen both ends of the line?
-
You could also use the Scale tool
But indeed drawing right at the beginning with the correct scales, as Marcus is suggesting, is the easiest (note that he is currently our "Speed Modelling Challenge" winner - so he knows what he is saying) .
.
Also, when you are already in 3D, the PushPull tool is really convenient to push parts here and there thus modifying the overall dimensions of the parts. -
As Gai says, if the proportions of the plan's spaces are OK then select all of those lines and Scale them about a corner handle, for example if you know you want everything 1.567 bigger pull the diagonally opposite corner out and type 1.567 in the VCB.
Everything is then changed to suit. If you move a side handle rather than a diagonally opposite corner in Scale it will affect the shape in along that axis only - again you can type 1.567 and it'll scale in that direction only... OR type 6.789m and the total dimension along that axis will become 6.789 meters, because you can input dimensions as well as scaling ratios...
Also remember that Moving a preselected edge and typing in a dimension at the VCB will 'Stretch' any connected edges by that amount...
An even quicker way, and one of the pluses of SUp, is that you can globally scale a model [or just a group of stuff, whilst editing it] by using the tapemeasure tool and picking two ends of an edge and typing in a new dimension for that edge at the VCB + <enter> - answer Yes when asked if you want Scale the whole model... everything is adjusted to match that one edge's new size... I use this method to scale an image that I must trace over when there's no CAD data - e.g. a hand-drawn car park layout that has been scanned in - simply import that as an image into an empty skp, draw one line over a parking-bay in that image that you know to be 5m long, now use the tapemeasure toll to pick both ends of the line and type 5m in the VCB etc and say Yes to scale model - the image is them the right size to trace over; trace over the required lines, remembering to making adjustments for drawing and scanning errors as you go, it's often easier to draw a few key pieces and draw or multiple-copy the rest at their known centers etc - finally copy+paste the required lines into the main model as a group and locate as needed...
-
Hi Silhorn,
If your first drawing doesn't need too many changes and you want to adjust the walls: MOVE the whole wall and lines of any walls that logically move with it. DON'T select the lines you wish to re-size. Move by the difference of drawn line length and the desired distance. The plan should stay rectilinear in most cases. If you just change the length of a line you will have to do that repeatedly for adjacent wall lines to keep the plan rectilinear.
If finding the difference is a pain, use guidelines to mark the new location.
It helps to draw the thickness of the walls (even if it is an approximation) when doing measurement plans.
Good luck,
Peter
-
I am not following:
Can't SU register if one is stretching from the left or right end of a line?
If the line is connected, can you lengthen or specify a length and answer "No"; (Do not scale the whole model)?
If objects are connected, grouped, or components, can they be "separated" temporarily to work on specific dimensions? ("Scale" is great, unless that is not what you want)I am a newbie practicing on a shared model with a barbell weight set:
The weight plates don't seem to have inference guides (center, diagonal, radius) to help measure. ?
Objects are already grouped (components? The language is not parallel and doesn't make sense). I copied one plate off the bar and can grab and move it independently; though, it remains a component, and I can't scale it to my specified diameter. -
@tig said:
OR type 6.789m and the total dimension along that axis will become 6.789 meters, because you can input dimensions as well as scaling ratios...
Another 'duh' for me.. (shakes head)
I personally draw sketchy when designing even though i try to keep correct dimensions.
After the concept is mainly done i redraw the project (or parts of it) to have a clear and correct drawing.
If you have the correct dimensions, a drawing is quite quickly done, quicker than correcting a bad one.Anyway, to combine Peter's and TIG methods you could do it like this:
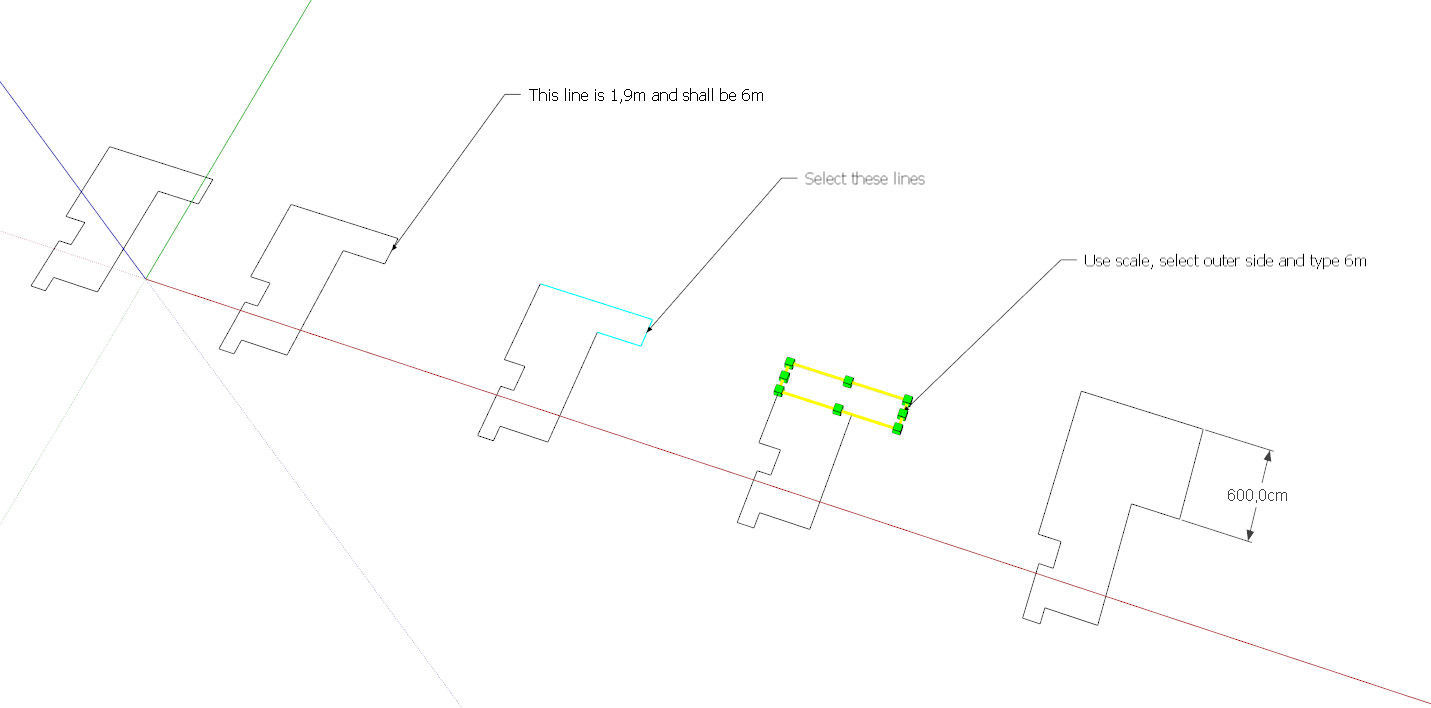
Correct me, if i'm wrong.
(if you know the distance you want to move the outer line it's easier to use just the move tool, but if you just know the overall distance, it would do the trick)
Advertisement







