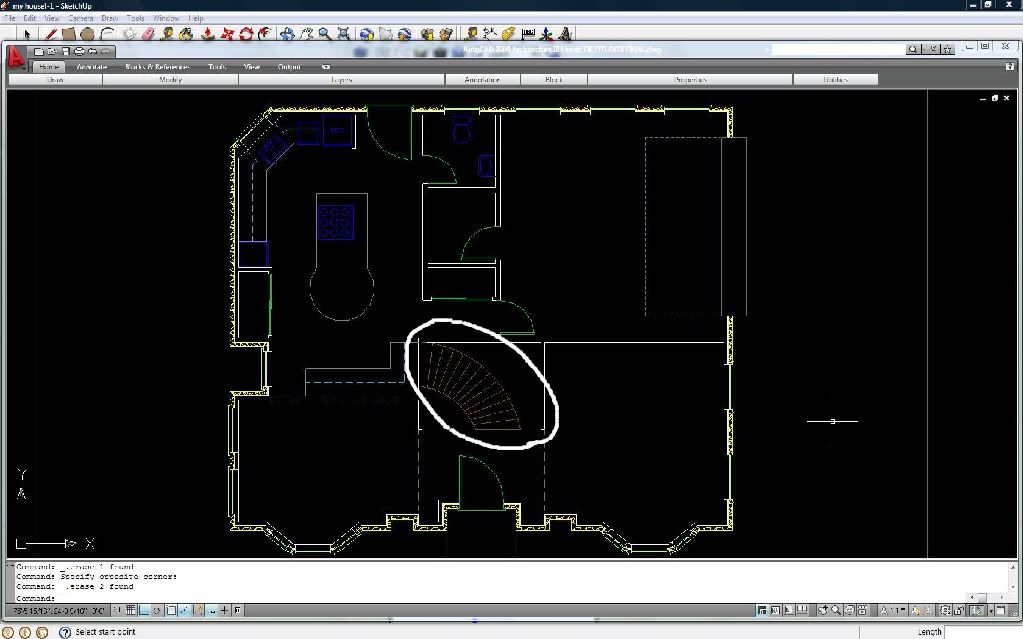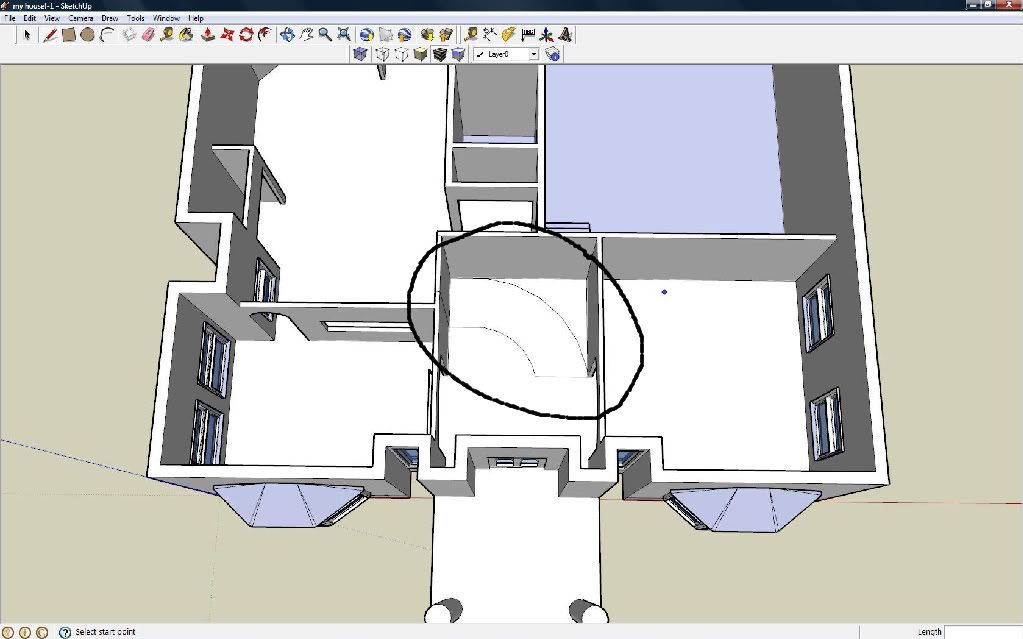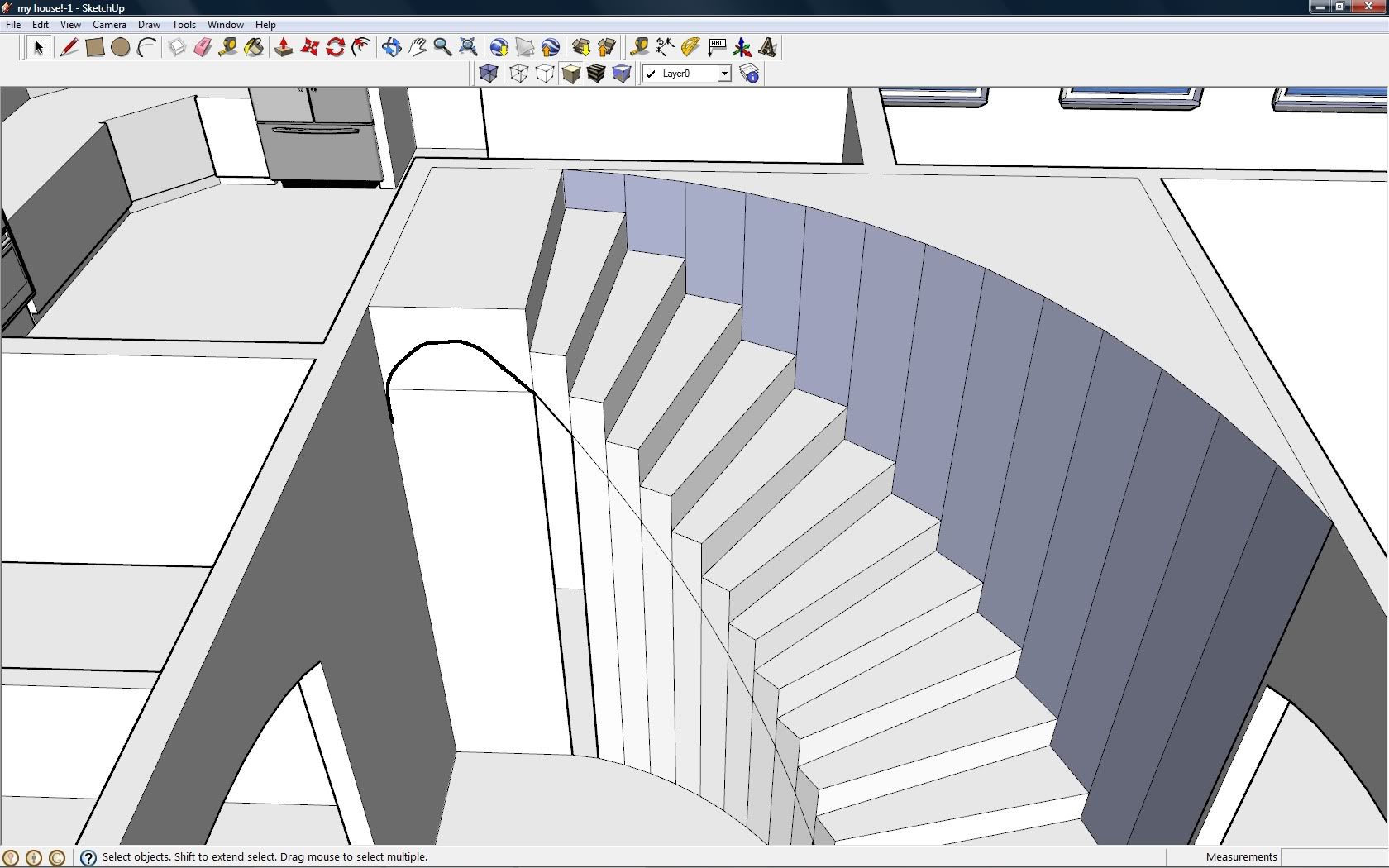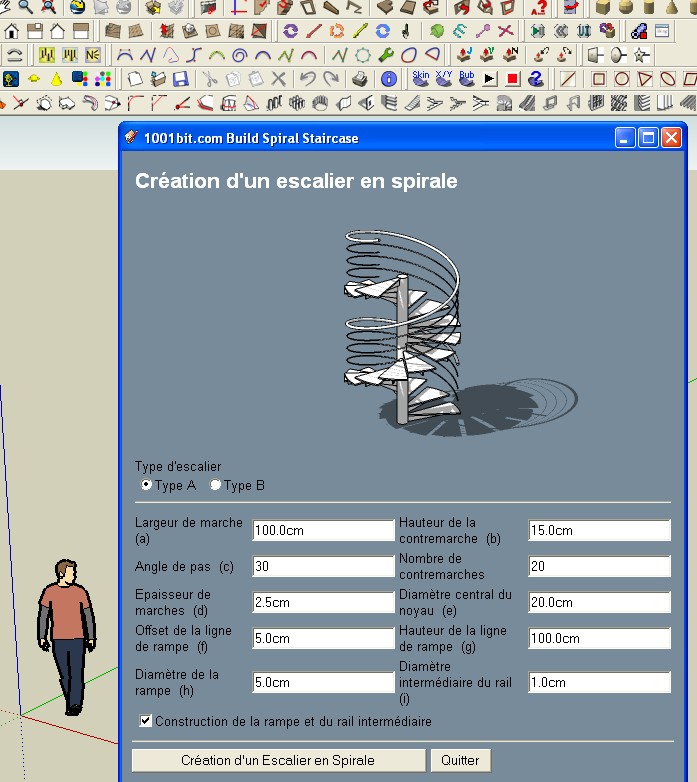Spiral stairs help
-
Basically, I'm trying to make a spiral stair case. I am so lost in making it 3D in sketch up and how to..Any help would be much appreciated.
The pictures show my stairs in CAD 2009 in 2D. Then in sketch up in 2D, which I do not know where to go from there. I have moved the stairs over to the far right corner on sketch up. CAD shows other wise, just haven't moved them yet. Should I design a new set of stairs or what?
(Sorry for pic quality, just Print screened and pasted in paint.)


-
-
Pilou, Pilou...
If he used a plugin even for the line tool, he'd never learn how to make that spiral staircase in SU. You exactly know my opinion about plugins in the Newbie Forum!

Anyway, the plugin seems to build only concentric, circular staircases (at least to me) and in the drawing it rather looks something different.
Dustin, could you give us some more details? Like dimensions and all? It's absolutely not hard to build (even by hand) like have a look at this image (it's just way out of proportion as I made it from scratch without any measurements):

-
Haha Pilou..yeah I would have no idea how to do it in sketch up which makes it basically purposless for me..
Here is a picture of the stairs 2D with dimensions, if I should just redraw them totally then by all means, what ever the easiest/best looking method would be.

-
Sorry I don't see that I was in the Newbee section

I am a perpetual Newbee myself
-
No problem, Pilou, of course. (I'm used to it...
 )
)

Let me have a look... Note that it's 1 a.m. here so I may not get ready soon if I fall asleep - I was going to make a tut about such a thing anyway so it may not be a "quicky" this time as I'd make it for here - I hope you also have time. But if you are patient,you'll have the ready file, too.

BTW - what's the total height of the stairs? and also, those 1'10"x4' places are the "landings" and not part of the stairs, aren't they?
-
Yeah the 1X10 and 4 at the top is infact a landing and the total height is 9ft from bottom to top. Left to right or width is 10'-8"
Yeah, I have plenty of time, i'll just start on the upstairs or backyard in the meantime
-
And what are THESE dimensions? I mean that this spiraling staircase doesn't really look like a section of a circle but a bit like an ellipse (and the two marked dimensions do not look equal).

-
You don't need all of the dims if you do it this way...
~SpiralStair.skp
... -
Neat tut!

-
-
TIG, im speechless.
-
Hm... TIG's "tut" is indeed great. And as I'm already late with mine, I should maybe "drop" it but then again,it will go for the main site and this is "just" a good occasion to urge me.

Thanks TIG as this way I'll have no bad feelings about me being a lazy @ss.

-
Post your tut up to Gaieus if you have it, id be glad to look at it and try it out as well. Anyways, LAST QUESTION! I promise guys hehe.
So, I got the stairs in, now I'm tryin to do an archway for the stairs like so in the picture below, I want it to be on the faces so it doesnt still out at all, I tried for about an hour or two and failed so, heres my next try.

-
To make the arch:
You know the rise/going of a tread. Draw a Line on the landing 'box' off the last tread's underside at that size/angle.
Use some guide lines if you like, or draw an Arc from the line to the other side - some inference clues like cyan and magenta will help you to get it tangential etc.
Now you should have the lines defining the top of the arch...
PushPull the face of the part you want to remove back under the landing and snap to the far side (top edge).
You should have now punched a hole clean through the landing box leaving an arch shaped hole and soffit below the landing - you might need to reverse or orient the faces so they are all the right face out...Try doing an arched hole in a box to the outside of the model - you'll see it's pretty easy to do... Then apply the same ideas to the part of the stairs,
If you want to form the arch through a more complex shape in 3D make a block with an arched top that's bigger that the thing you want to punch through... Place the two things intersecting, select and use Intersect Selected, erase the unwanted bits, orint faces etc as needed... Gaieus has already done a great tutorial on making complex arch shapes, vaults etc - look it up...
-
try thi and see if it helps you
http://sketchupdate.blogspot.com/2008/07/building-spiral-stairs.html -
See in this forum for a very easy way to draw a spiral Staircase with the aid of a plugin called "Screw'!
Regards,
Johan Van Synghel
http://www.macinfo.be
Johan@macinfo.be
0032 497 533 448
Advertisement








