Photo to cad conversion - possible?
-
Hey, I have a pretty tricky building which I have to measure and was wondering if there was any way to accurately vectorize a photo.
So I've made a stab at it already but to be honest the result is pretty poor. Just looking for any advice as to how I could achieve the best workflow with regard to measuring this building.So here is the building in question: The merchant hotel, Belfast
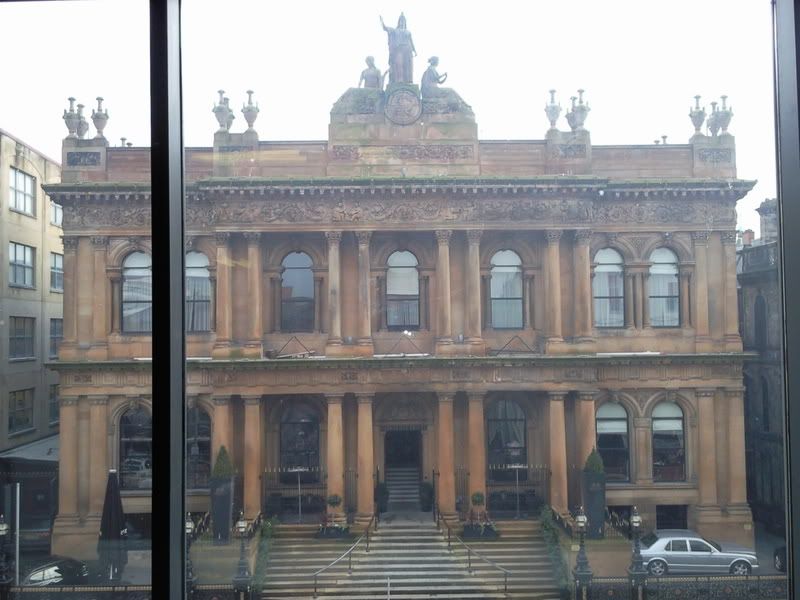
I then touched it up as best I could to get it to look like a line drawing in photoshop (this is the part I think could be done better somehow, I just don't know how)
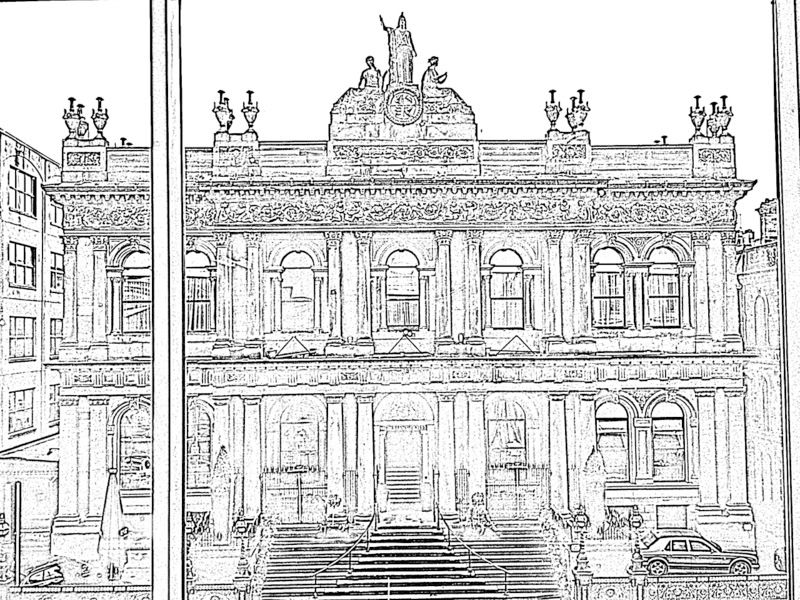
I then brought it into Wintopo to vecotrize the image.
And here is the result in viewed in Sketchup: Unfortunately the lines are just took broken up for this to be in any way useful.
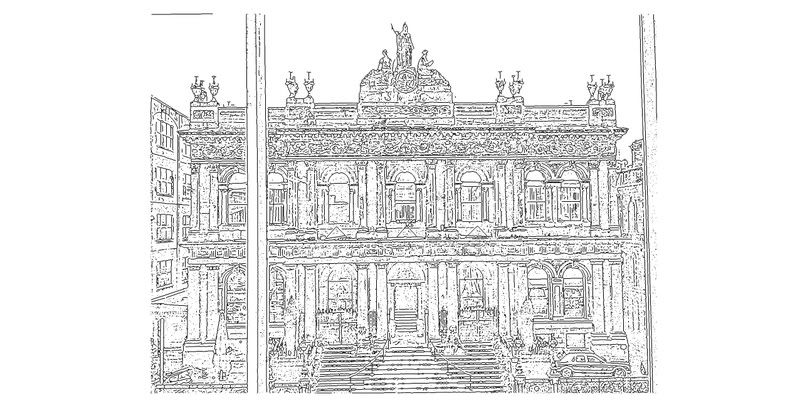
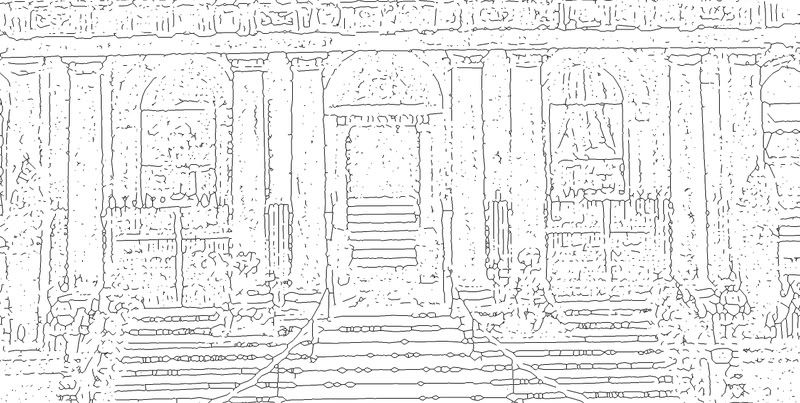
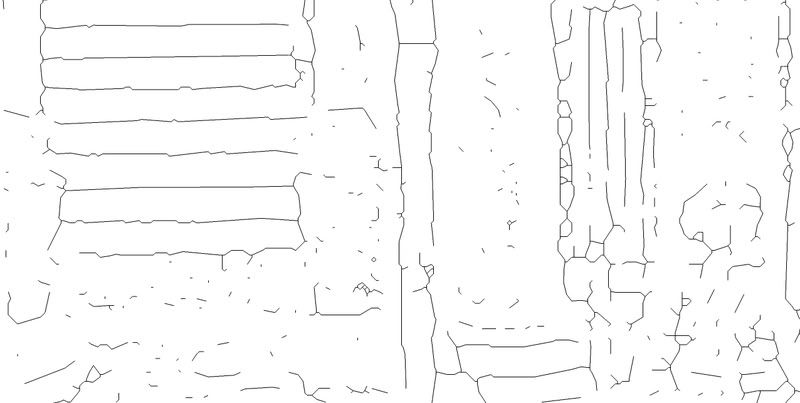
So any advice greatly appreciated
-
Huh. My only advice is to open drawing in some cad program (I use Autocad) and manualy draw lines. But first You need to correct view from perspective to front view.
I think there is no such tool as photo to cad.
 But if there is then it can save the day or more
But if there is then it can save the day or more 
I did not figure out what exactly is Autodesk Raster Design doing.
-
"Illustrator" will vectorize a digital file...
-
Go get this......http://www.spadixbd.com/freetools/?referrer=JRulerUser
You still need some point of scale reference in the photo, either by eye or by an object who's dimension you know.
Then just decide on your unit of measure and how many pixels are required for each unit. Measure with the ruler and do the division. -
Hello Princedragoncok.
Glad to help out a mucker from back home!
All great suggestions above and I'd really agree with the Illustrator method.Maybe you can give us a bit more detail in what exactly you'd like to measure and the proposed end result - length/width, step r/g, windows, roof; all for modelling, I'm assuming? I might be able to be of a bit more help if I get a little more detail.
Good luck,
Cheers,
Nigel
-
You can convert it to an eps. file in Illustrator but it still does not trace the image. You need to use a program like auto trace to do what you have in mind. I am assuming you only need rough measurements. My suggestion is since the building is formal in it's design, that you approach it by taking some on site reference measurements for scale, photographing each unique section to avoid distortion, and then measure each section photo separately.
I measure location buildings for movie sets all the time and there is no accurate shortcut, however, I have used a 'laser scale' for difficult places with reasonable success. They are reasonably priced or you can rent them.
-
Wow thank you all for the quick feedback. The drawing actually does need to be as close to completely accurate as possible and it doesn't appear as though vectorizing a photo will do exactly what I need it to do. Hebrides' jruler seems to be the best option to go with for general measurement of the building (thanks for the link
 ). I then intend to take very high res photos of the various carvings around the building and vectorize these elements in Illustrator. And of course I do intend to correct the perspective in photoshop beforehand. I'll let you know how I get on and thanks all again for the info (oh and any more suggestions more than welcome)
). I then intend to take very high res photos of the various carvings around the building and vectorize these elements in Illustrator. And of course I do intend to correct the perspective in photoshop beforehand. I'll let you know how I get on and thanks all again for the info (oh and any more suggestions more than welcome) -
I have never tried this SketchUp extension, but who knows, it can prove to be very useful in your case.
http://www.pixdim.com/index.php?lang=en@unknownuser said:
Pixdim is a software which allows you to make 3D measurements or modelize directly on digital photographs. No more forgotten measurements... no more trips back to your customers...
Pixdim includes an automatic camera calibration module which automatically corrects lense distorsion when loading photos.
Tomasz
-
@princedragoncok said:
I then intend to take very high res photos of the various carvings around the building and vectorize these elements in Illustrator.
Definitely a challenge.
While you can convert the photos to 'eps' files in Illustrator I don't think they become 'true' vector files in as much as it only places a vector wrapper around the raster image. You will still need to trace the image somehow.
EDIT: I am very interested in how you solve this. I have a possible project coming up where I will need to recreate various famous landmarks such as the 'trevi fountain' and as mentioned I regularly need to recreate sections of building for film set VFX.
also, I found this for what it's worth: http://vectormagic.com/DE
-
Here is what your photo looks like vectorized.
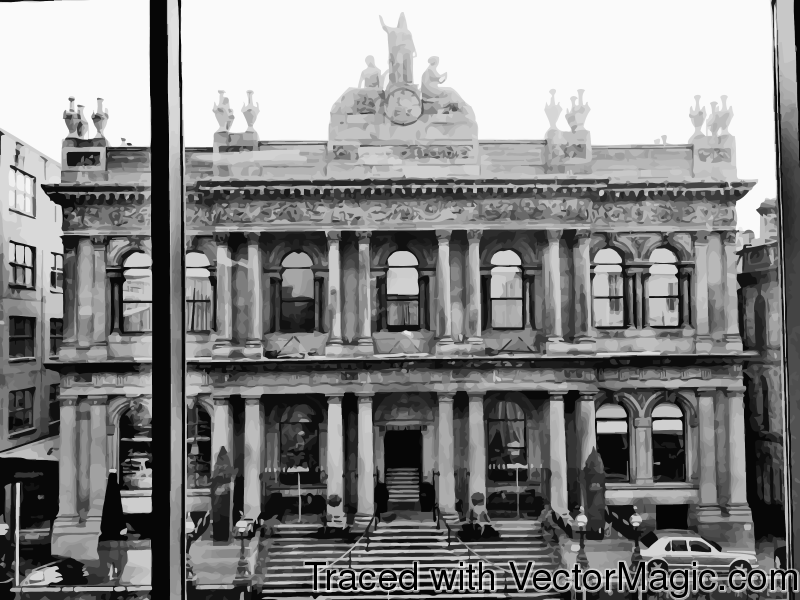
Advertisement







