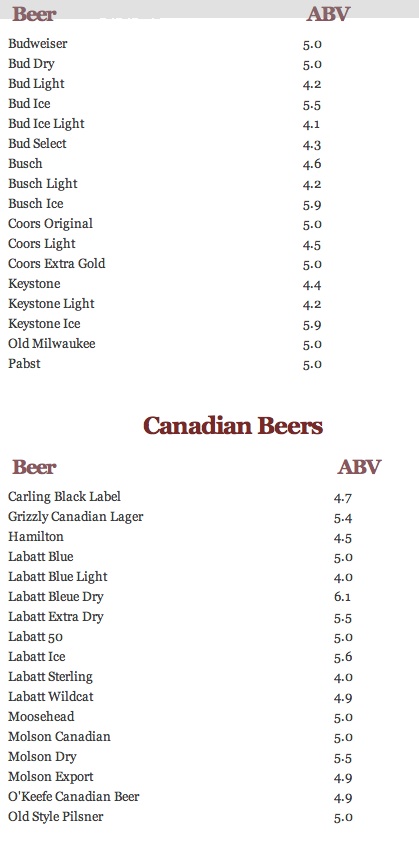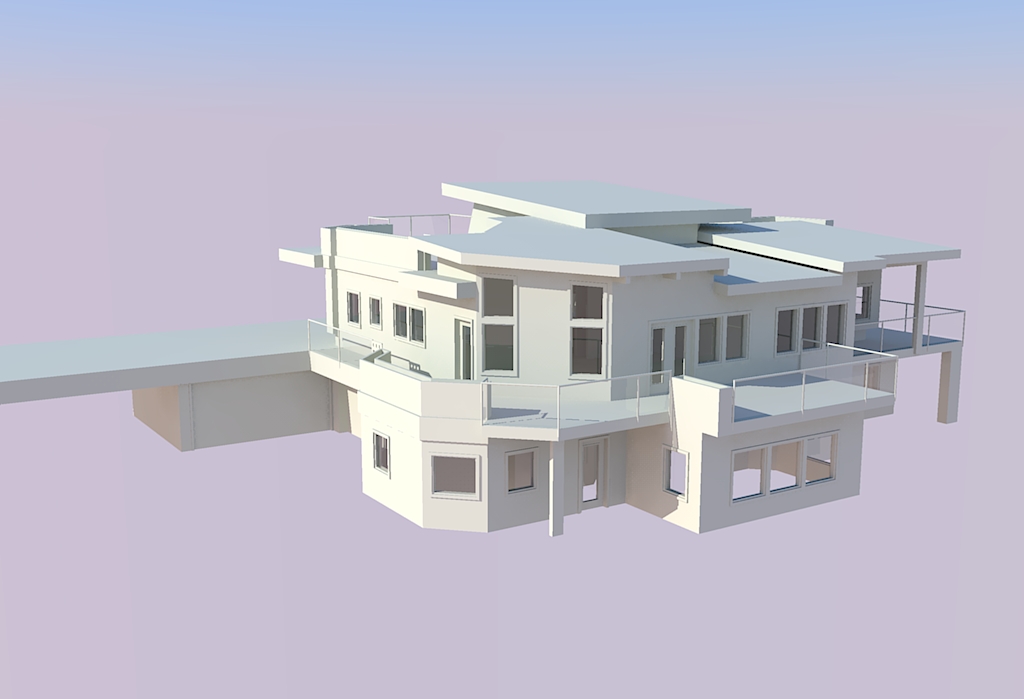Pushpull won't cut window indouble surfaced wall
-
-
@dale said:
@unknownuser said:
Woah now... what you got against US beer Gaieus?
It's all about alcohol content

Not only... I'm not Canadian but let me quote a Canadian saying: "American beer is just like making love in a canoe - f*ing close to water..."

-
Ahhh yes... do you really think that most Americans care about taste when all they're trying to do is get drunk off of it anyway? Now I have a couple friends that won't drink American beer so they go to these specialty stores to get beer from over seas but I don't see why anyone would want to pay that much for 'good' beer. I'll stick to my Budweiser, hasn't failed me yet!
-
It's all about alcohol content
 [/quote]
[/quote]
Not only... I'm not Canadian but let me quote a Canadian saying: "American beer is just like making love in a canoe - f*ing close to water..." [/quote]
[/quote]Where do you think the term 'P*ss Drunk' originated?
Personally, I prefer my 'bud' in a different form.Now, this is scary...I'm stickin' with java.

-
Dale, What is interesting is that you are having this problem after you switched from v6 to v7. Did you change anything about the way you built the model that produced the dxf? If so you might be able to find a solution.
-
I have noticed this problem since changing to version 7. The dxfs are exported from Cycas. I never had the problem with v6, but I've noticed it recently on the occasional wall. Could be a rounding issue with the dxf importer? just guessing.
-
Have you tried to import this exact file in SU 6?
In fact the "inaccuracy" is rather big in this case. -
@caddict said:
I have noticed this problem since changing to version 7. The dxfs are exported from Cycas. I never had the problem with v6, but I've noticed it recently on the occasional wall. Could be a rounding issue with the dxf importer? just guessing.
Is the drawing located near origin, or is it drawn with world co-ordinates? If it's drawn in world co-ordinates it can cause problems for SU with inaccuracy. Whenever I import at dwg or dxf into SU I always make a copy of the dwg/dxf and move everything I want to the origin and do a purge and audit in AutoCAD for safe measure.
-
to get back to the original topic of this thread

Gaieus, how strong is the average beer in Hungary? I ask because I once heard that in Germany a beer is considered 'non-alcoholic' when it contains less than 0.5% of alcohol, whereas in Russia a beer with up to something like 5% is still 'non-alcoholic'.
now Hungary is about halfway from Germany to Russia. so I expect your beer to be quite strong. and therefore one Hungarian beer is equivalent to a lot more Buds...
-
Well, the "weak", local lagers start at about 4.8-5%. Weaker than that doesn't even deserve the name "beer".
-
@gaieus said:
Well, the "weak", local lagers start at about 4.8-5%. Weaker than that doesn't even deserve the name "beer".
Hear hear!

-
I want to make it clear that excess beer consumption had nothing to do with my inability to cut the window hole

However, I was corrected by someone , who directed me to this sitehttp://www.fermentarium.com/index.php?option=com_content&task=view&id=291&Itemid=56
Which has an explanation as to the way American and Canadian beers measure their alcohol content and this chart:

-
Now, as for the dxf.
Although I have found SU7 to be rather glitchy, I don't know if I can blame the problem on it. This dxf is from a colleague who actually uses Sopftplan, and to be quite honest, was one of the best dxf's I have received in terms of what had to be cleaned up in order to get things functioning well in SketchUp. The AutoCad drawings I get usually require a hell of a lot of review to be sure that walls meet, and are @ 90, or 45 degrees etc, etc. With them you should actually hook the computer directly to a 200 amp 240 volt circuit so that the "weld" ruby has a chance to work.
Partially though, that is because of the abilities of the person creating the file, as one colleague used to say "Garbage in, Garbage out".
Most of the walls in the file I had no problem with. The wall that gave me problems was on a 45 degree angle,if I remember correctly it was joined right at the corner with an interior wall that was a different thickness (2x4 vs 2x6), and probably the original Cad file joined them with this little discrepancy intact. Attached is a preliminary clay rendering I did of the file yesterday afternoon, so you can see that it worked out o.k.

-
I agree with you, Dale. most problems with dxf files occur, because the person drawing it didn't have a clue of the snap-modes of his software. therefore many lines are simply not joined at corners.
but one has to admit, that there is no program in the world (at least to my knowledge) with which it is as easy to actually join vertexes as with SketchUp with it's automatic snap modes and superb inferencing engine! and that is why we all love SketchUp!
-
Absolutely, and thats why wI would love to be able to do all - Cad drawings to model to rendering in SketchUp.
I often wonder why there seems to be some kind of protected turf when it comes to this.
Advertisement







