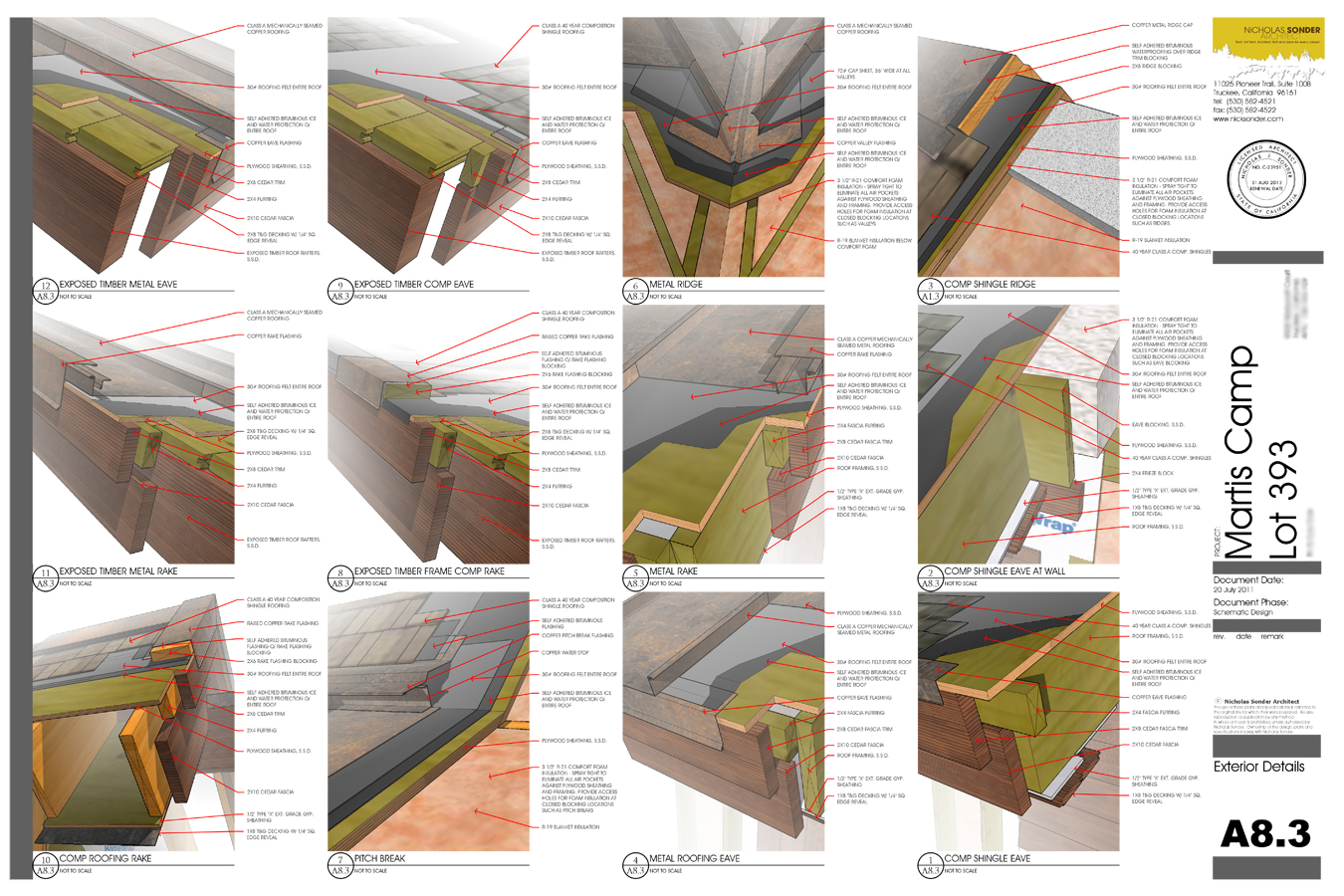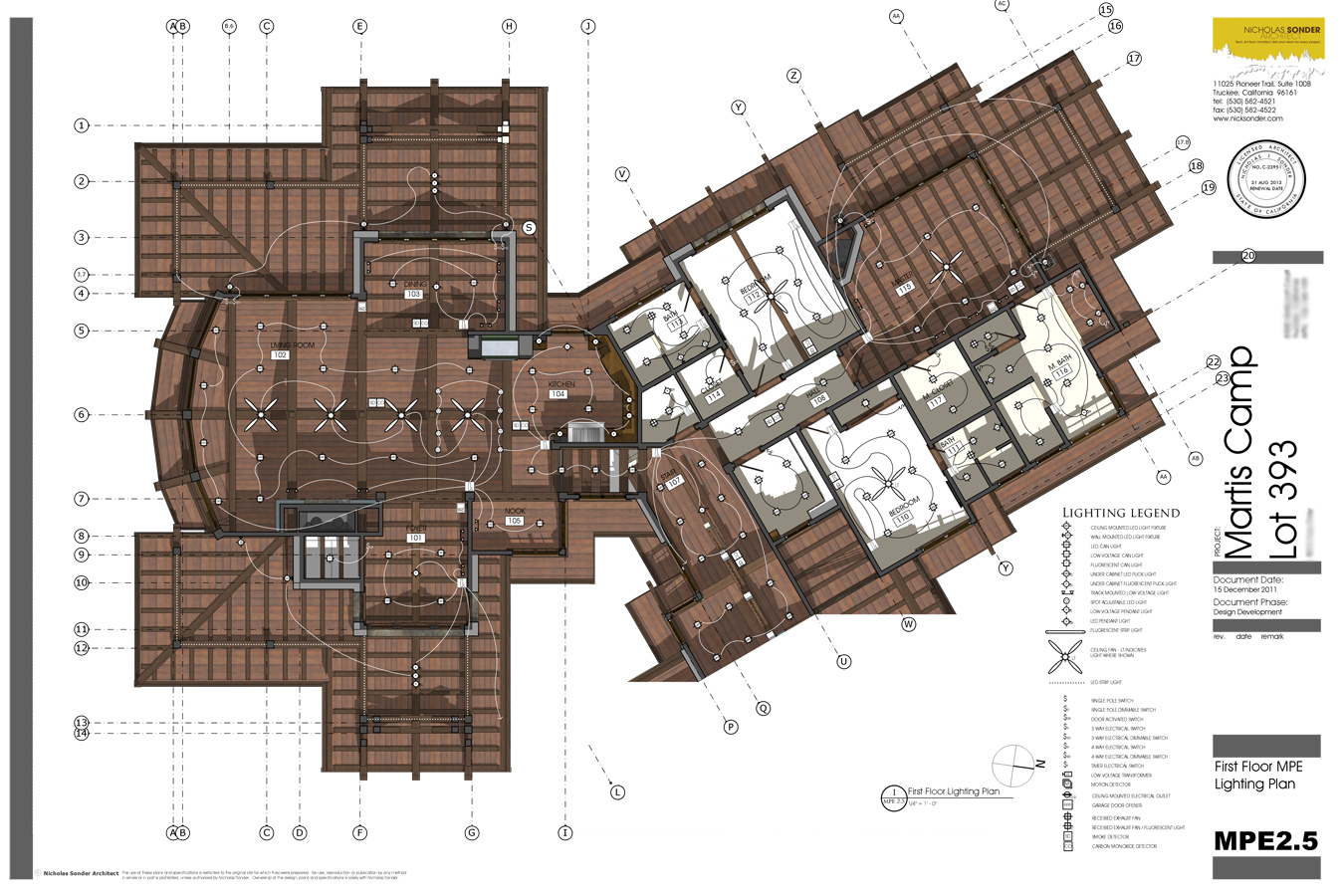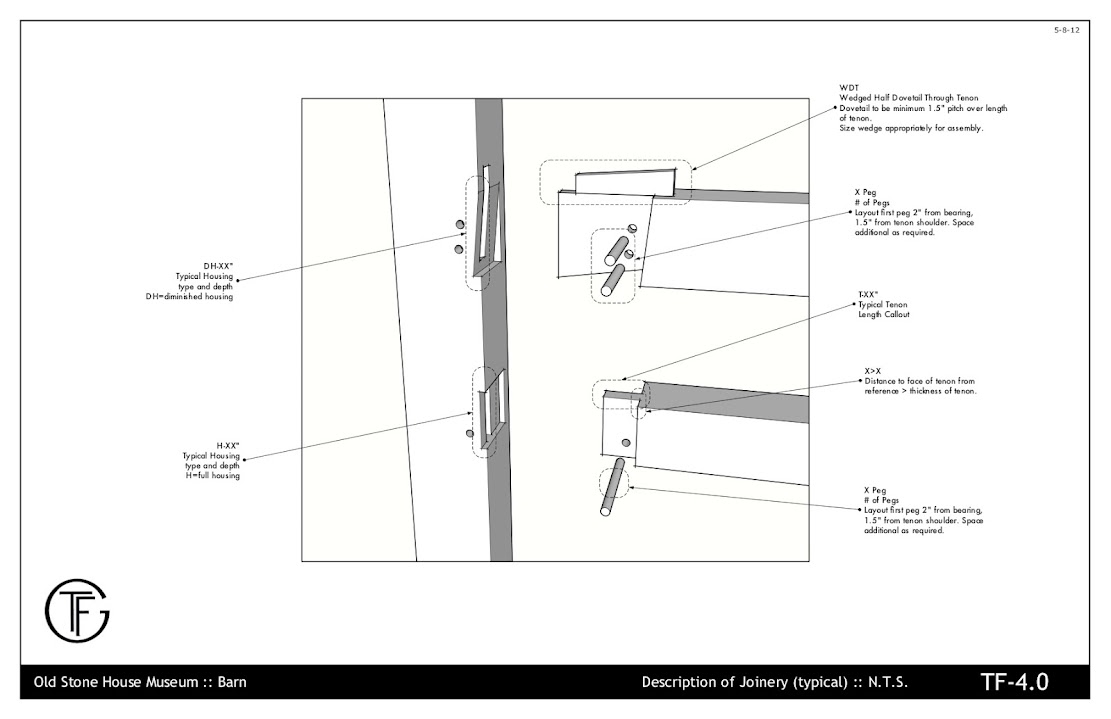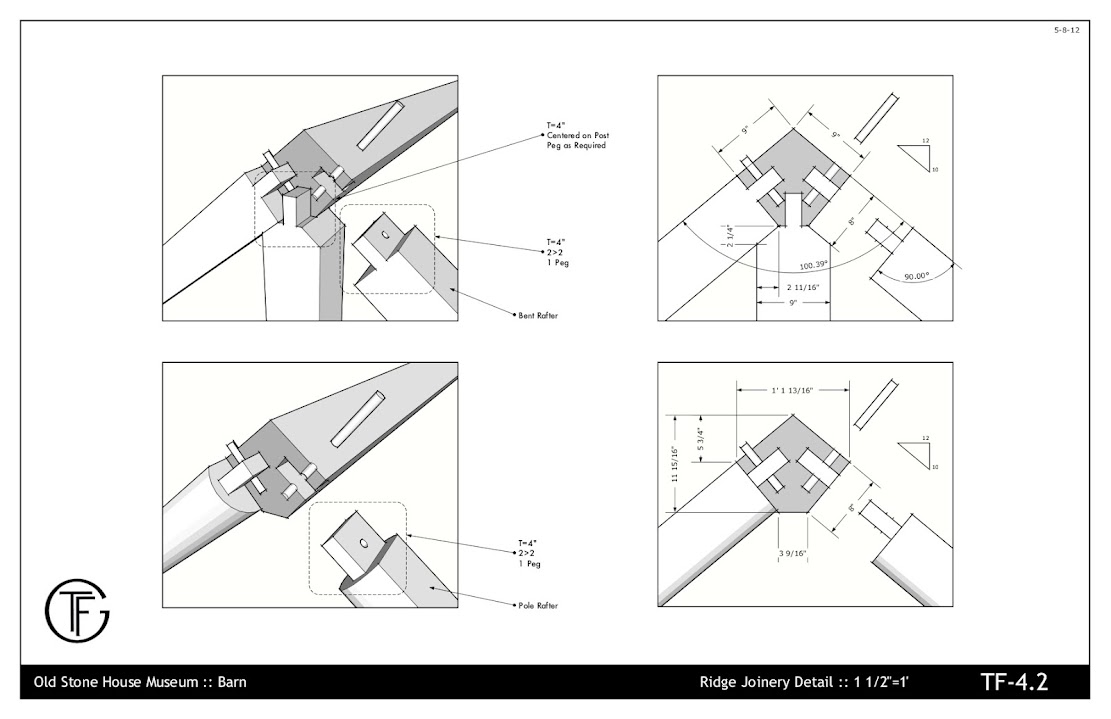Construction & Working Drawings - Discussion
-
Once I figured out that worked, it convinced me to completely drop ACAD. That was a decision that did not come lightly with all my libraries, .lsp routines and standards that I established over the past 12 years. I always wondered why ACAD did not have an interface that was WYSIWYG. I also could not understand or justify the cost per seat. Heck the annual subscription is as much as SU Pro. The other little tid bit that makes a huge difference in workflow is establishing your scrapbooks. It basically becomes your own personal check list of items in a specific drawing. I love how you can build on it from any drawing your working on.
-
@lapx said:
Love your work and style sonders! Everyone is pushing revit including consultants because its BIM capabilities which sketcup is not strongly suited with these characteristics at present. I'm sure one day maybe but currently schedules, takeoffs, referencing,interferencing is not addressed adequaltely I presume? How do you deal with some of the timesavers that are highly dependable in BIM programs not to mention coordinaton with other consultants who may not use sketchup.
This is perhaps the biggest reason people continue to use autcad products because its easier to trade files with everyone else w/o having to deal with conversions. We work on 10s of million dollar projects. It would be virtually impossible to do this work exclusively using su it seams. I wish!Thanks,
I agree, that is Revits strong suit. However, if you use components wisely, you can track doors, windows etc. I am sure someone could come up with a Ruby to quantify them into a schedule. As for material and area Takeoffs, sketchup is wonderful at that and can quantify material areas much better than Revit. Referecing is more than adequate. Comparing the two graphically, IMHO isn't even close. Revit is really far behind. As for coordinating with consultants, I export a DWG from LO (takes seconds)and have heard no complaints at all.
-
New User here.
I am a graduating Civil Engineer and have been using Sketchup for a while now to create basic layouts and photo-realistic renderings. However, I believe my abilities can be greatly increased when it comes to the presentation of my Layout designs.
I was wondering, how is it that you're able to get rendered layout designs? Most of my layout designs are using the basic Sketchup model details; all the layouts that really impress me have great material/photo-realistic properties.
Furthermore, as an Engineer our curriculum does not revolve around nice layouts - they're usually cut-and-dry (see autocad dwgs). Is there any rule-of-thumb that might help make my layouts more appealing (e.g isometric views, etc)
-
Having some spare time this Friday, I've been looking for answers. I was going to pose my questions re: Layout - specifically on raster vs. vector resolution & on the possibility of smaller PDF file sizes. However, I found this thread & have not only found - well, if not a solution, then at least confirmation that the files sizes are what they are... but have spent the last hour enjoying studying some very beautifully presented drawings and 'listening' to some like minded opinions on SU vs. AutoCAD.
I too have quit on AutoCAD in favour of SU in the last year & almost everyday find something new I like about it. Yes, LO is a bit 'clunky' but my scrapbook & templates are better organised now, which is a help.
My work (exhibition design) is nothing like as complex as the above, so seeing LO cope with these presentations... well if you can - then I can too!

-
hi emerald,
regarding file sizes, there are some utilities that allow one to reduce pdf sizes by 75% (at least on the mac size of things) without perceivable loss of quality.
-
all this and all that , i just have to wait for the developers to release new improved version of l.o, i do all of my architectural documents using su to l.o. it works great, just one thing, l.o needs more tools and improvements, i know guys at google knows exactly what to add there, simply amazing tools works just fine and making things easier.
 many tnx to them
many tnx to them -
Love your work and style Sonder! Everyone is pushing revit including consultants because its BIM capabilities which sketchup is not strongly suited with these characteristics at present. I'm sure one day maybe but currently schedules, takeoffs, referencing,interferencing is not addressed adequaltely I presume? How do you deal with some of the timesavers that are highly dependable in BIM programs not to mention coordinaton with other consultants who may not use sketchup.
This is perhaps the biggest reason people continue to use autcad products because its easier to trade files with everyone else w/o having to deal with conversions. We work on 10s of million dollar projects. It would be virtually impossible to do this work exclusively using su it seams. I wish! -
Wow, this is a very useful thread, some of the drawings posted are truly inspiring.
I am halfway through an engineering project and have been creating working drawings directly in SU (many, many layers), exporting as .jpg (I can get a high enough resolution that way), and then compiling the .jpgs into a .pdf
However, reading this thread has shown me I can do a much better job with layout if I will just take the time to learn it. I initially turned away from Layout as it seemed so unintuitive. Hopefully this will save me a heap of the re-working I am having to do when someone objects to something in a working drawing.
By the way, you all keep referring to working in raster mode in LO but I can't seem to get dimensions accurate enough in raster mode - I have to switch to vector to ensure the dimension is snapping to the point I think it is snapping to - has anyone else experienced this?
-
@ashscott said:
Wow, this is a very useful thread, some of the drawings posted are truly inspiring.
I am halfway through an engineering project and have been creating working drawings directly in SU (many, many layers), exporting as .jpg (I can get a high enough resolution that way), and then compiling the .jpgs into a .pdf
However, reading this thread has shown me I can do a much better job with layout if I will just take the time to learn it. I initially turned away from Layout as it seemed so unintuitive. Hopefully this will save me a heap of the re-working I am having to do when someone objects to something in a working drawing.
By the way, you all keep referring to working in raster mode in LO but I can't seem to get dimensions accurate enough in raster mode - I have to switch to vector to ensure the dimension is snapping to the point I think it is snapping to - has anyone else experienced this?
i work in vector for the most part. hybrid to show section cuts and various materials and 'sketchy' styles as needed.
i did a few projects in SketchUp with layers and views - a PITA compared to the control you'll have in LayOut.
yes, there are some un-intuitive bits to it - but once you settle in on a process, you will get faster with it. -
Just an update. These are how I am formatting my detail sheets. There are 6 exterior sheets and 3 interior sheets for this particular project. So far the speed is working out great.

-
Lighting plan.

-
Beautiful, Sonder ! the details look great with the fog. 3d details something I'd like to do more of. Usually only end up doing 1-2 3d details if at all. Very useful for water proofing in particular They don't look that hard to model--a lot of push-pull, but I bet finding the right view for every one takes some work. Your cutaway technique is very effective and obviously well thought-out. Then finishing, sending all to LO and final tweaking must take some more time. I just think it would blow my hours budget...
Curious about your light switch depiction, but that's not a SU thing.
P.S. "Metal Ridge" looks like a valley to me.
-
@pbacot said:
Beautiful, Sonder ! the details look great with the fog. 3d details something I'd like to do more of. Usually only end up doing 1-2 3d details if at all. Very useful for water proofing in particular They don't look that hard to model--a lot of push-pull, but I bet finding the right view for every one takes some work. Your cutaway technique is very effective and obviously well thought-out. Then finishing, sending all to LO and final tweaking must take some more time. I just think it would blow my hours budget...
Curious about your light switch depiction, but that's not a SU thing.
P.S. "Metal Ridge" looks like a valley to me.
Thanks for that catch. Yes it is a valley. I set the view centered in SU and save as a scene, so I don't actually do much adjusting in LO, other than resizing the reference box. These detail sheets really didn't take me long. I do have a huge library of details though, so editing them for individual jobs is pretty quick. Notation took me the longest because this is my first round of full details with Layout. The next jobs will get quicker.
The light switching and symbols are all done in LO. The switching looks a little different as this home will have a full lutron/savant system with lutron control panels and Ipad docking stations for various automated controls.
-
wow, sonder, really nice details and electrical plan!
i'll have to mess around with fog... nice effect.-mike
-
Thanks.
Yes the fog really helps with depth and also lightens the model a little for crisper notes. I am using that affect on all drawings now including plans. The electrical plan above is without fog, but in my next round it will have a slight fog affect.
-
I do not know whether there is a answer to this. However, is it much slower to use Layout for construction drawings compared to CAD?
Sorry if I am pushing in here. But my question relates to construction drawings.
Walter -
@seasdes said:
I do not know whether there is a answer to this. However, is it much slower to use Layout for construction drawings compared to CAD?
Sorry if I am pushing in here. But my question relates to construction drawings.
WalterFor me it is faster, but I have developed my whole detail library in SU over the past 5 years. Once you get used to how LO works, I think it is faster. If you are just learning, then count on a learning curve which will be slower at first. The key is setting up all your scrapbooks for standard notation and graphics. Keep you SU models tight and maintain your scenes. I just finished producing 3 sets of construction documents for 3 different custom homes. All three were completed over the last 3-4 months with each set having between 45-55 sheets of architectural drawings. This was my first time utilizing LayOut, so there was some time involved in setting up standards / experimentation.
-
Thank you Sonder
I am working on a project that is a bit rough around the edges. I think that I used the wrong style.
I will pay more attention to your recommendations on the next project.
Walter -
Another small project for a workshop.




On deck are 2 small buildings - I'm taking the entire process through SU and LO, as well as another small timber frame workshop project (similar in scope to these drawings).
Here's hoping Trimble sees the value in LayOut and ups the development of it. It is my go to tool now for taking 3d to 2d.
-
working drawing Layout sketchup for interior architecture http://www.facebook.com/pages/Layout-sketchup-Thailand/142833949164127



Advertisement







