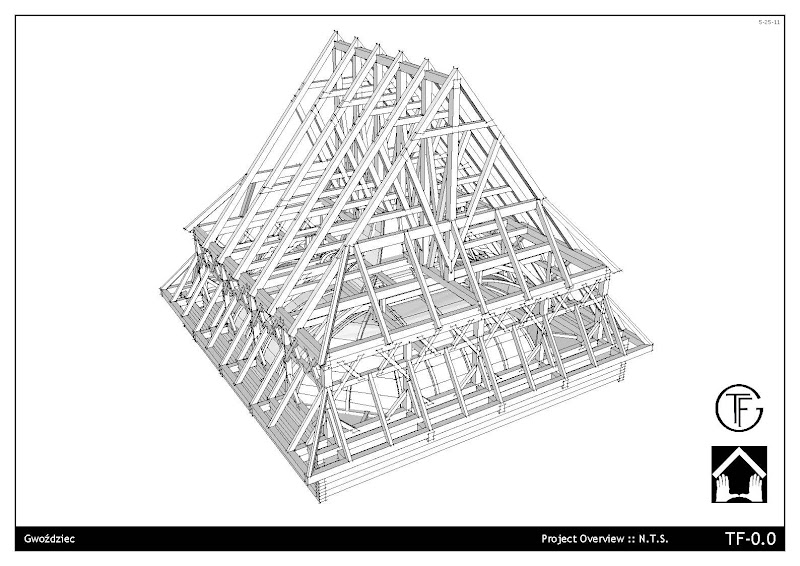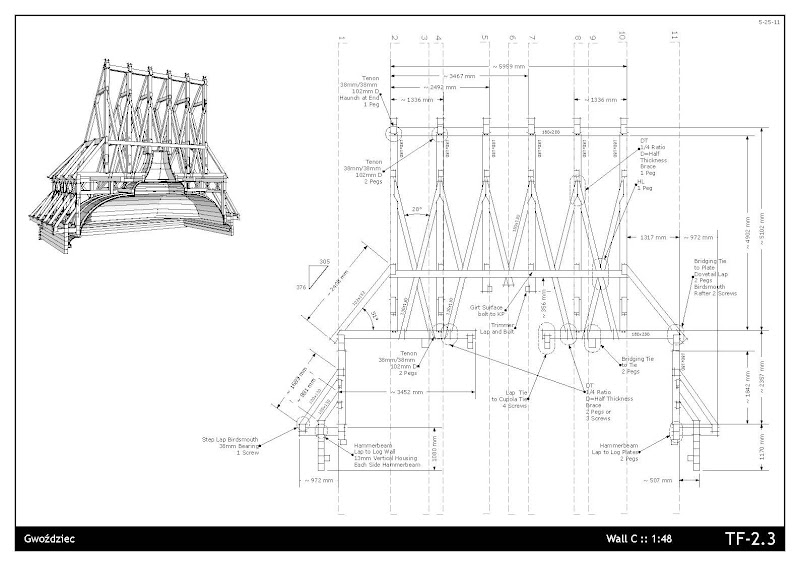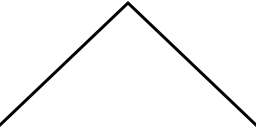Construction & Working Drawings - Discussion
-
Hello. After posting my question I returned to the SU and fix the problem. It is enough use "hide" in each section plane, save the file and update LO file. Very easy.
When my drawings are finished I will post here.
Riceles
-
Hello to all in this thread
I have just uploaded to Google Warehouse my set of Electrical symbols and structural symbols including the Elusive DASHED LINE! To use the electrical symbols just open each component and hide the version you do not want. For the dashed line and arc just scale them to the drawing, edit component and get rid of the very stretched circle. For those who want to fine tune the process of creating dashed lines and get them to the right look for their projects here is the info: painful as it is, for a straight line you must draw a set of equal lines with equal spaces between (or any regular variation, I think mine were 1/4" each) and - here is the key - add a small circle to one end. Then make a component of it and it is scalable.
 For the arc I just drew an arc, exploded it, made a component of it, and hid every other segment in edit mode. It too is scalable.
For the arc I just drew an arc, exploded it, made a component of it, and hid every other segment in edit mode. It too is scalable.After digesting every word in this forum topic it is time to give back to you all. At least I hope this is an original idea or I will feel real stupid
 the URL: http://sketchup.google.com/3dwarehouse/cldetails?mid=ead79f519f67b4c28fb37abf337da9ec&ct=mdcc&prevstart=0
the URL: http://sketchup.google.com/3dwarehouse/cldetails?mid=ead79f519f67b4c28fb37abf337da9ec&ct=mdcc&prevstart=0Thank you all for the great info.
Klog -
Hi Klog,
Thanks for those! I am not in this trade but I understand it will be extremely useful for some people!

-
I am very much impressed with the capabilities of SU... but I find CAD applications more easy and the results are more perfect the 3D view is also more accurate without containing any mistakes and it is trustworthy. I have been using CAD applications for about more than 2 years and I'm loving it
 but there can be some more things that can be done by integrating both CAD applications and SU, like the use of DataCAD 12, import the SU features and then have DataCAD generate 2D elevation drawings. It can take a few minutes, but still quicker than recreating them from scratch, and cleaner than importing a dwg file from SU. So it can be more useful that just using a single software
but there can be some more things that can be done by integrating both CAD applications and SU, like the use of DataCAD 12, import the SU features and then have DataCAD generate 2D elevation drawings. It can take a few minutes, but still quicker than recreating them from scratch, and cleaner than importing a dwg file from SU. So it can be more useful that just using a single software -
Another recent project:





-
@rockersujith said:
I am very much impressed with the capabilities of SU... but I find CAD applications more easy and the results are more perfect the 3D view is also more accurate without containing any mistakes and it is trustworthy. I have been using CAD applications for about more than 2 years and I'm loving it
 but there can be some more things that can be done by integrating both CAD applications and SU, like the use of DataCAD 12, import the SU features and then have DataCAD generate 2D elevation drawings. It can take a few minutes, but still quicker than recreating them from scratch, and cleaner than importing a dwg file from SU. So it can be more useful that just using a single software
but there can be some more things that can be done by integrating both CAD applications and SU, like the use of DataCAD 12, import the SU features and then have DataCAD generate 2D elevation drawings. It can take a few minutes, but still quicker than recreating them from scratch, and cleaner than importing a dwg file from SU. So it can be more useful that just using a single softwareI completly disagree. Accuracy is not a problem in SU, architecture wise.
The simpliest and fastest way to do elevation (or any drawing) is SU+Layout.
So, in a way, you are right in saying not to use just a single soft.
-
@rockersujith said:
... but I find CAD applications more easy and the results are more perfect the 3D view is also more accurate without containing any mistakes and it is trustworthy.
I don't agree with your assertion that SketchUp is inaccurate or creates mistakes. SketchUp is definitely capable of very high accuracy and precision. Mistakes or lack of accuracy are induced by the user.
-
@dave r said:
@rockersujith said:
... but I find CAD applications more easy and the results are more perfect the 3D view is also more accurate without containing any mistakes and it is trustworthy.
I don't agree with your assertion that SketchUp is inaccurate or creates mistakes. SketchUp is definitely capable of very high accuracy and precision. Mistakes or lack of accuracy are induced by the user.
agreed. sketchup is as accurate as the user makes it.
-
Hello,
I'm trying out the combination of SU and LO as an alternative to CAD. I added a picture from a test.
The picture at the top is a perspective view from SU, rendered in LO as vector. I added the dimensions in SU because there I'm sure which points I'm measuring. In LO the dimensions are sometimes off.
Question: can the leaders of the dimensions in SU somehow be hidden? I prefer just the slash.The second picture is a section cutface with the hatches from SU, rendered in LO as raster.
Question: Is there a way to improve the quality / crispness of the hatches? I use high res images as textures and my output quality is set to high.The third image is the section cutface without textures rendered in LO as vector.
The last image is a combination of all of the above in LO.
I'm not unhappy with the final image in LO but I would like to improve some elements. I hope someone has an answer to the questions.
Greetings,
Max
edit: added the pdf
-
Kaas
"Question: can the leaders of the dimensions in SU somehow be hidden? I prefer just the slash.The second picture is a section cutface with the hatches from SU, rendered in LO as raster.
Question: Is there a way to improve the quality / crispness of the hatches? I use high res images as textures and my output quality is set to high."
As far as I know the leaders for dimension lines cannot be altered - LO or SKUP. Second, I created some clear hatches from AutoCad by hatching a box in AC and making a jpg of it. Choose the lineweight in AC. Save the jpg where you would put .skm files, crop for tiling, and create a new material in SKUP using that jpg.
The "hatches" (read materials) in SKUP are subject to inherent styles apparently (someone correct me if wrong)and often include some screening effects.
I prefer the dimensioning to be done in SKUP for the same reasons you do. I will attempt to attach the concrete hatch made in this fashion.
Hope this helps some.
Klog
-
Hello Klog,
@unknownuser said:
As far as I know the leaders for dimension lines cannot be altered - LO or SKUP.
In LO they can be altered. Just double click on a dimension and you get some extra grips to alter the leaders.
@unknownuser said:
Second, I created some clear hatches from AutoCad by hatching a box in AC and making a jpg of it....The "hatches" (read materials) in SKUP are subject to inherent styles apparently (someone correct me if wrong)and often include some screening effects.
It's a nice material you created but I think the base resolution of the texture in SU isn't the problem (I use 256x128 or 512x256 for a simple hatch like the attachment). I still would like to improve the sharpness in LO for those SU-hatches.
Greetings, Max

-
Max
If you are using the stock hatches that come with Skup then you probably cannot change the sharpness. When you make your own you bypass that problem unless the style you are using for the scene incorporates some fade-out (fog). Thanks for the info on dimension leaders ...
Al (Klog) -
-

-
mike,
your construction drawings have a quality uncommon to this kind of document: they look great as graphic pieces. congratulations.
-
@edson said:
mike,
your construction drawings have a quality uncommon to this kind of document: they look great as graphic pieces. congratulations.
thank you edson. much appreciated, and i'm humbled that some of you have taken the time to comment on my work.
-mike
-
I have just joined the forum and am working on a new project for a 6 storey building.
I have done the whole thing in Sketchup and produced drawings in Layout, the results are being used for the planning application.
I cannot share the information yet, but when the planning is through I will be able to. I have been using 2D autocad and found it
difficult doing elevations and sections, moving to Sketchup and having a dynamic layout updated by the model is wonderful.
I have not had trouble with accuracy or details. I have been using images of floor plans with extra detail and using them as an imported image.
I find this makes it possible to put some of the time I had invested in autocad available in the sketchup model without doing an import of the autocad model with all of the problems that entails with faces etc.. I would like to be able to import a higher resolution pdf or jpg as an image but Sketchup seems to reduce the quality. Does anyone else have this problem.
John -
@johntwiname said:
I have been using images of floor plans with extra detail and using them as an imported image.
I find this makes it possible to put some of the time I had invested in autocad available in the sketchup model without doing an import of the autocad model with all of the problems that entails with faces etc.. I would like to be able to import a higher resolution pdf or jpg as an image but Sketchup seems to reduce the quality. Does anyone else have this problem.
JohnJohn,
Two things: have you tried placing the CAD image in Layout instead? Have you selected "Use maximum texture size" in SU (SU / Preferences / OpenGL) ? The first seems to lose no quality while the second is still limited in resolution for large images. How well Layout will handle such imports in peformance, I do not know. I find it seems OK with my pdf 24 x36 sheets, but my file (KB) sizes are small, even with images in them. I notice that sometime ACAD users create huge pdf files, others can make small ones.
Peter
-
@pbacot said:
I notice that sometime ACAD users create huge pdf files, others can make small ones.
PDF files exported from ACAD with the internal exporter seem to be somewhat different than those created with Adobe Acrobat. However, the usual culprit is imported image files in the ACAD drawing. AutoCAD resamples them, not too effectively. When you combine scanned images with vector graphics drawn over them, the complexity of the exported PDF file increases even further. Some of those even become unprintable. The trick I use in these cases is to export the file as a high resolution raster image from Adobe Acrobat, and then create a new PDF file from that. I once reduced a 400 MB PDF publication to about 1/20th of its previous size by replacing some of the pages that were ACAD exports by this method.
Anssi
-
I'm new to the forums here, its been a treat to see all the good work. I thought it might be worth weighing in on this conversation. I also wish Sketchup and layout developers would consider adding true 2D documentation abilities. I've been using Sketchup for many years, well before Googles introduction. My desktop changed dramatically the day the CD showed up, Sketchup 1.3. I had ordered it through Architectural Record (I think) It was a quirky little program that seemed like a good fit for the planning work we were doing. Never did I relise the true implications of adding this to the firms list of programs. Sketchup literally has changed the process of how we work, the presentations, and the products we create. Nothing in 26 years has had anything close to the impact of on our work; and more specifically, me. I'm fortunate to now make a living creating stuff, presenting stuff, and building stuff. One of the real un-intended problems with Sketchup is how it now dominates my daily work-flow. Autocad, Datacad are all history for me. As a architectural illustrator I have no issue with Sketchup, as an architect I need more. I feel that Google almost owes to us to develope a professional 2D program that in theory, works like Layout3 with yet more capability. I do use layout regularly, especially when post processsing of isnt an issue. When used in a modest way, specifically formatting conceptual or schematic designs and their multiple iterations Layout is magic. Sometimes I feel that Googles purchase of @Last software was both a blessing and a curse. I like the fact that Sketchup is popular, I also like Googles mantra, 3D for everyone. I just wish they would consider that we users are acually professionals trying to make a buck and we need to evolve. I had expectations of a faster Sketchup, a faster layout. I envisioned a render component and a better 2D document tool. What exactly is Google going to do with Sketchup? Are we forever going to be regarded as those "fringe" 3D folks. You know, "thats not a real 3D program", yadda, yadda. Where does Sketchup go from here? Is this it? As a professional I feel its becoming a one trick pony, or maybe its me having become, a one trick pony. Sometimes I feel like Sketchup is a game complete with addons, mods etc. A plug-in for that, and app for this. I'm to old and grumpy to spend all my time investigating and downloading different plugins etc. I wish Google/@last was able to bring us what we need and less of what we want. Will openGL be used as a platform forever? Where was Sketchup going before the Google entered the picture. I don't have any issues with Google, a great company for sure. I just wish they would consider more and that they meet our expectations going forward.
Advertisement









