SU in the design process: the matter of “Workflow”.
-
I’ve decided to generate this new thread after participating to the recent discussion “Architects need not reply”. As we were discussing how SU can be perceived in different ways by the people working in Production Design for film and TV, I ended up trying to explain how I integrate SU in my own workflow, and how I combine it with other tools and why. I find this quite an interesting subject as it applies to so many different creative disciplines.
The peeps who have participated to the “Architects need not reply” thread will want to skip the next paragraph. However I feel I need to repeat it here for the ones who join the discussion now…
“What I personally like about SketchUp, is that it put the tool of 3D in my hands and short cut the massive learning curve I’d have to go through with most of the other packages on the market (which is pretty much what the whole concept of SU is based on).
Another thing I enjoy when working with SU, is how it allows me to modify the creative workflow. One of the most traditional types of workflow [in Production Design] would be to go from rough sketches and/or advanced concept visuals, to drafting the sets and then building white card models before green light is given for construction. That’s the simplified version of course, but in the main lines…
Using SketchUp, based on those preliminary rough sketches, I will start sculpting the space directly in 3D. Pretty soon I have in my hands a very good representation of the set, we discuss it, we walk through it and consider the shots with the director and the team, storyboarding from precise spatial references straight out from the 3D model. Adjustments are easy, provided you built your model with that in mind. More details are gradually added to the model, and some particular shots are used for more advanced concept visuals and renders. At any time, I can produce elevations and initial plans, used for construction estimates. Eventually my model can be really quite precise, down to mouldings, windows, doors, and any other architectural details.
From there, I can massively jump start the process of drafting. Unfortunately, at this point SU starts to reach the limits of what it can do for me, so I use VectorWorks for the plans, Vray and/or (more and more) Modo for more advanced organic modelling and rendering.
I do think that the 3D model when used judiciously is a fantastic tool to communicate and discuss the project in the pre-production phase of a film.
Unfortunately, there isn’t a product that can give me all I need in one package. This is a bit frustrating sometimes, as I feel that it wouldn’t take much to make it happen. I need the power and wickedness of Modo, but with the hard surface modelling simplicity of SU, and then be able to produce sweet renders like Modo can, and also simple technical elevations and views with measurements like VectoWorks (or SU and Layout if only it had more muscle). That would be a revolution. So until someone puts all that together, I’ll keep switching between programs like everybody else I guess!”So that’s my point here, how do people combine different tools in order to deliver the creative ideas?
Going back to Double expresso’s thread about how some people regard SU as “3D Lego” or “baby 3D”, I’ll say that SU can be easily underestimated, and I think that loads of people will agree here… But there are things I can’t really practically do with SU, even though they got it right in the concept of the product…
I’m going to stick a few examples of work here, again, and try to show how I combine SU with VectorWorks, Vray, MODO, InDesign, Photoshop etc…
I hope more people will join in and share their point of view.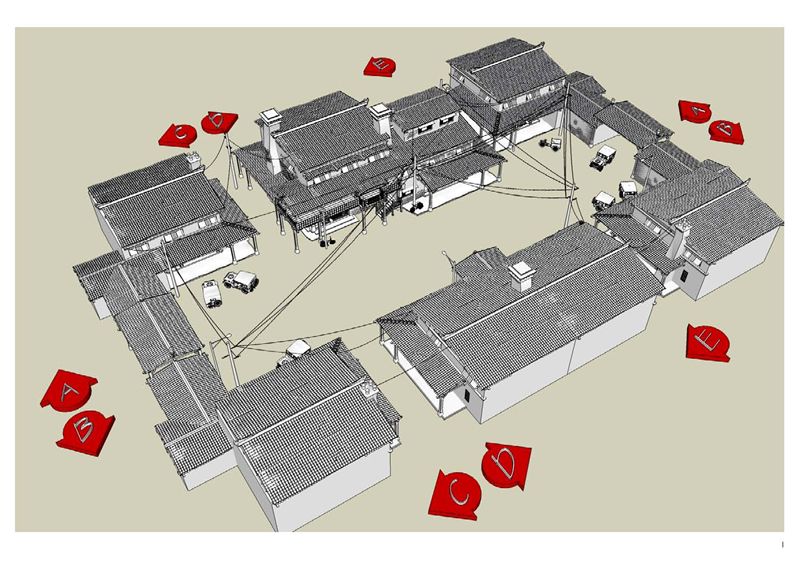
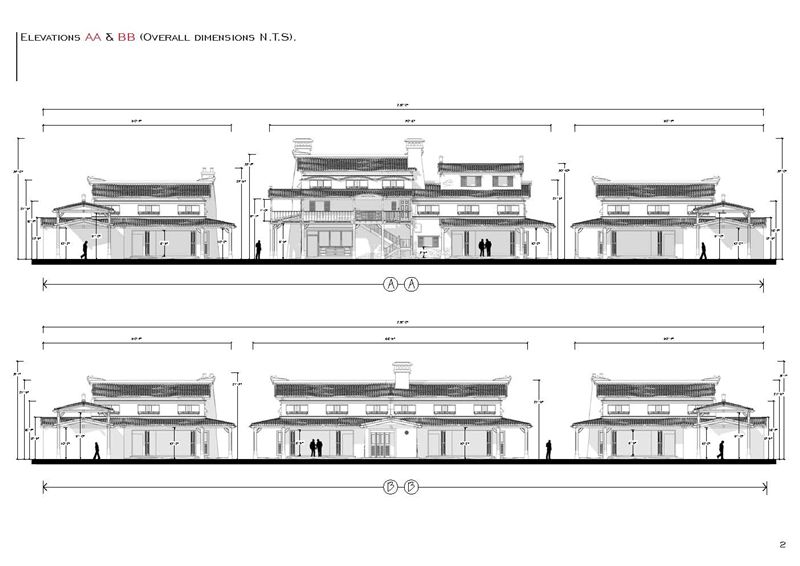
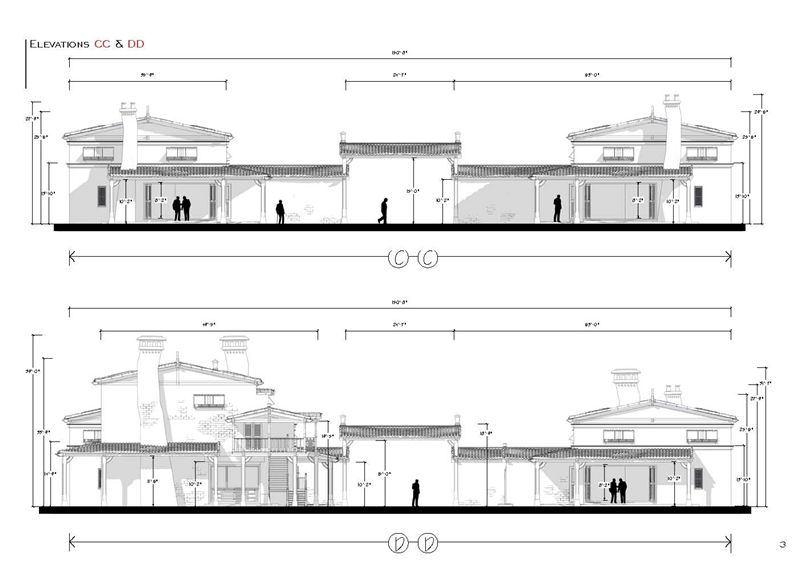 
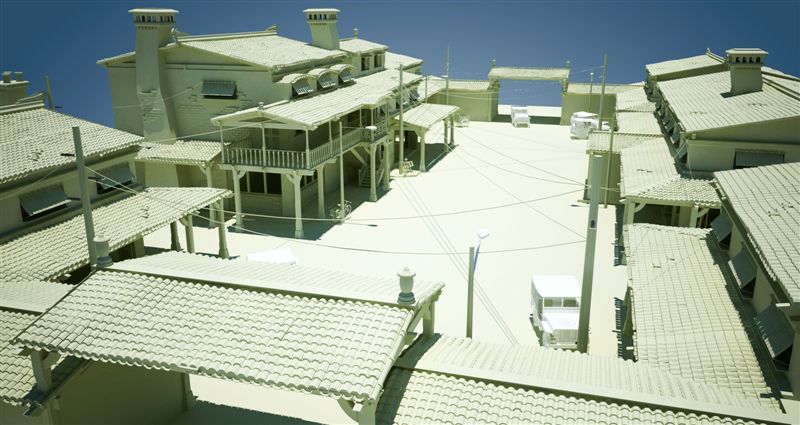
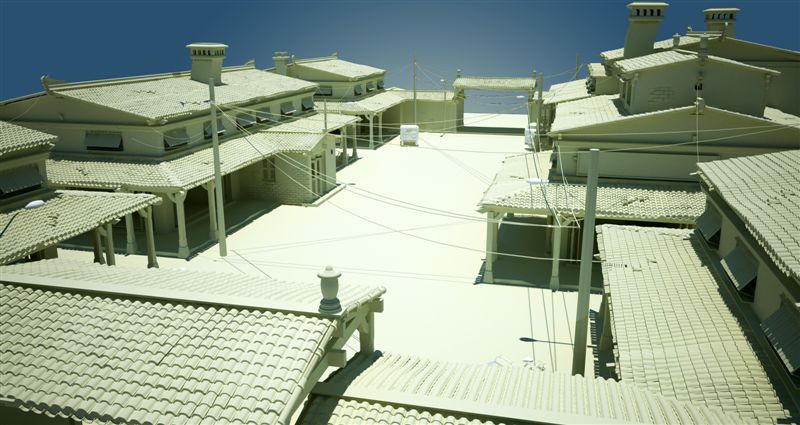
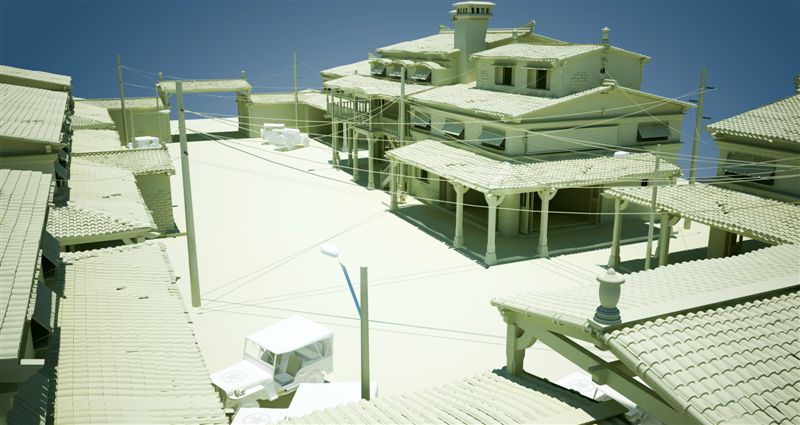
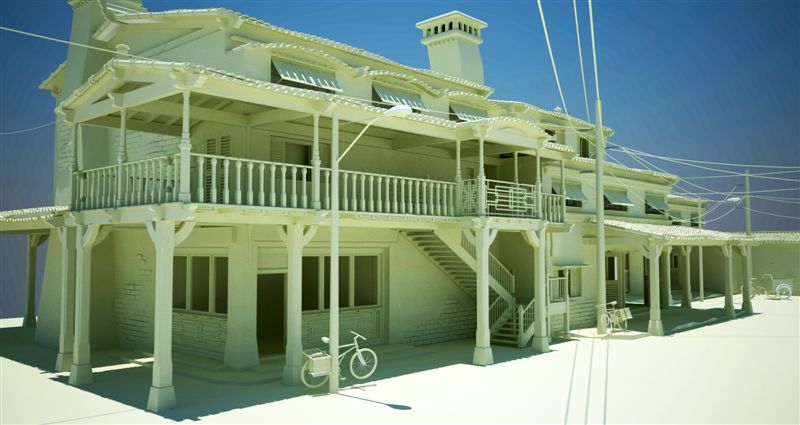
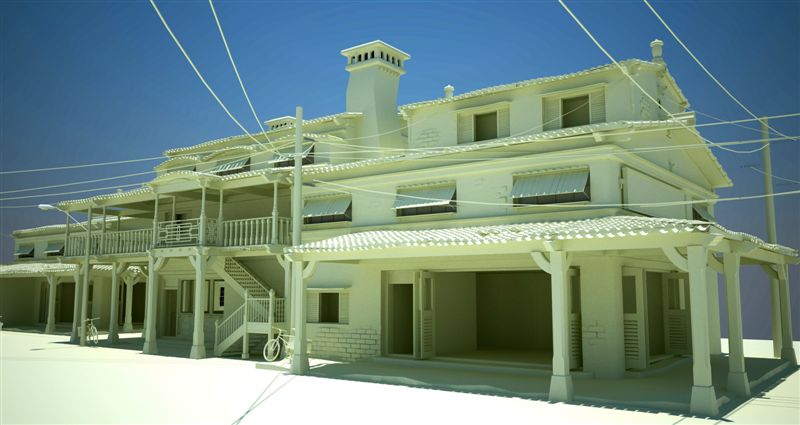
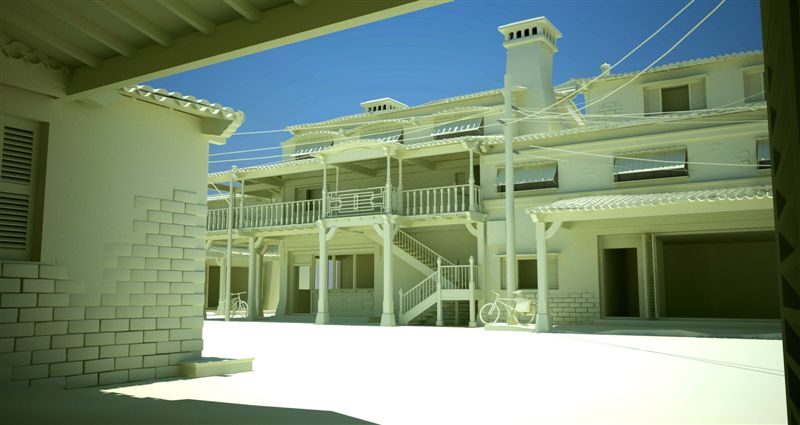
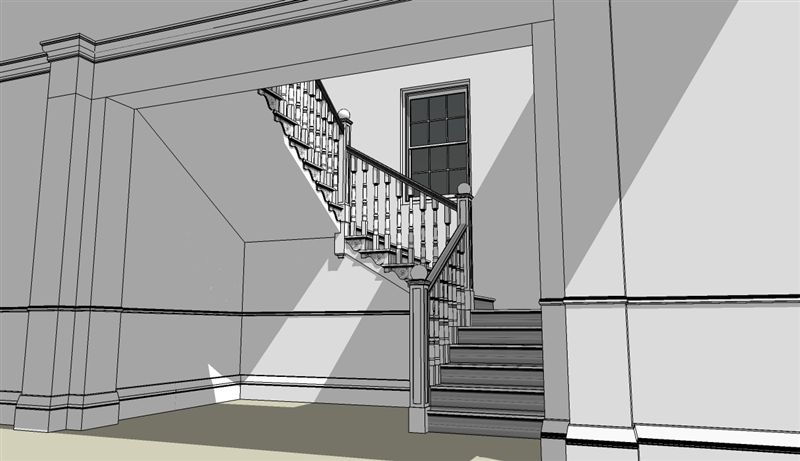
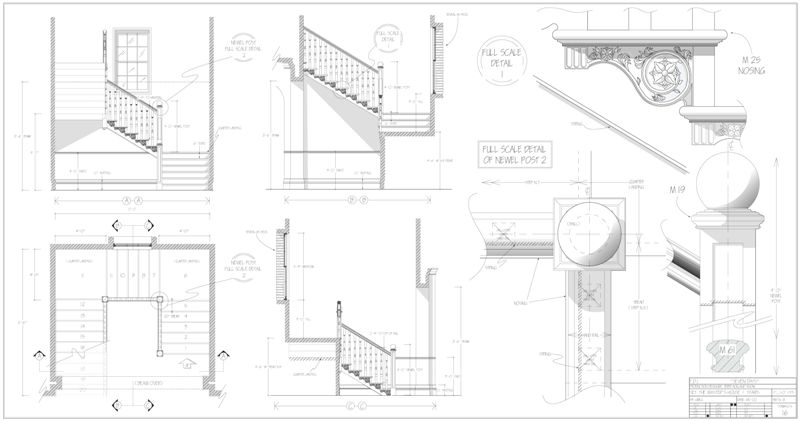
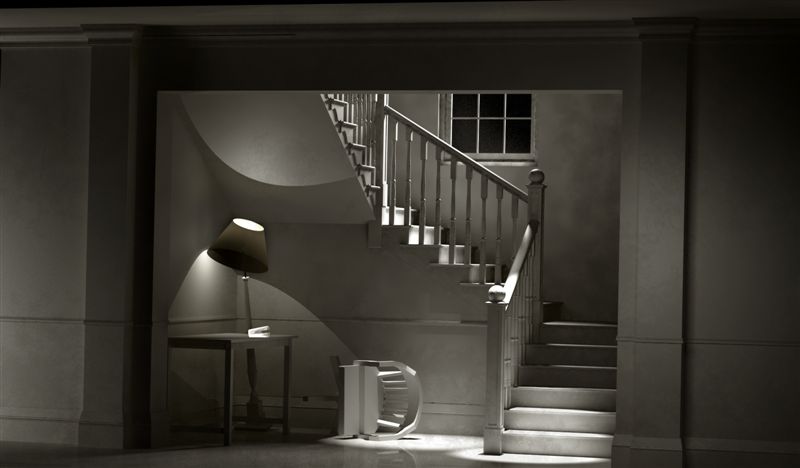
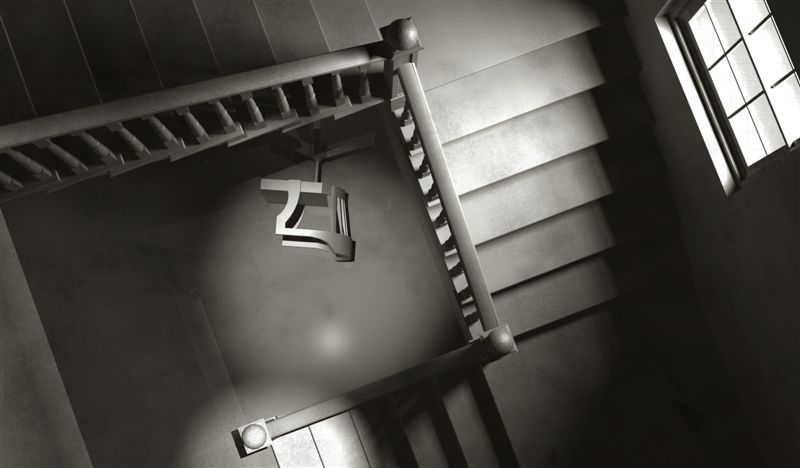
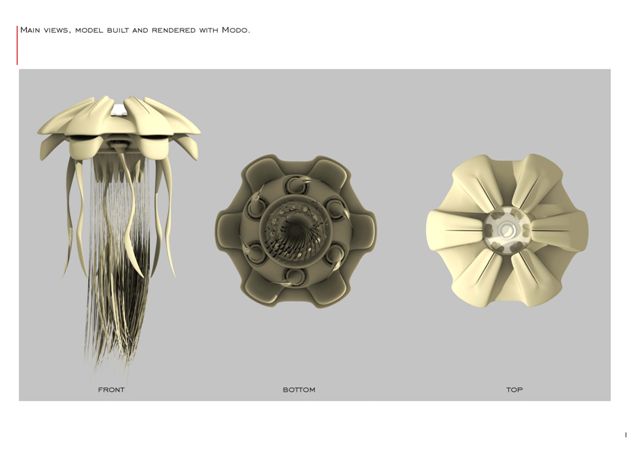
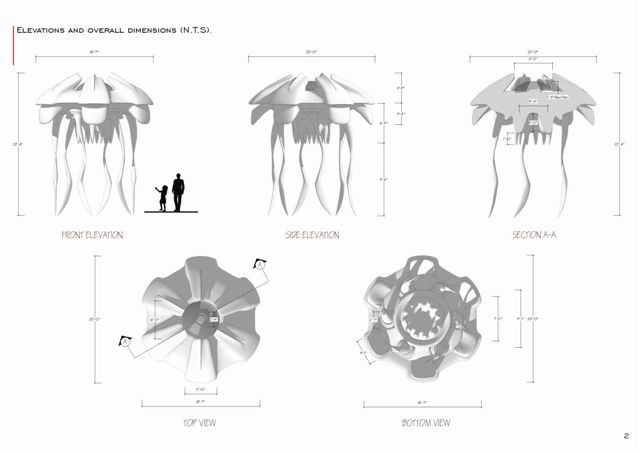
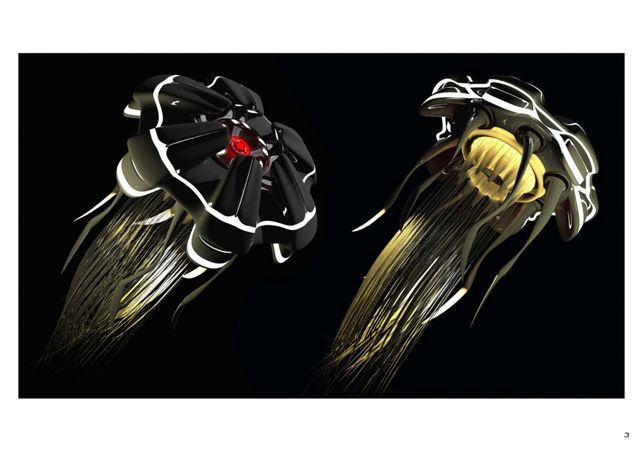
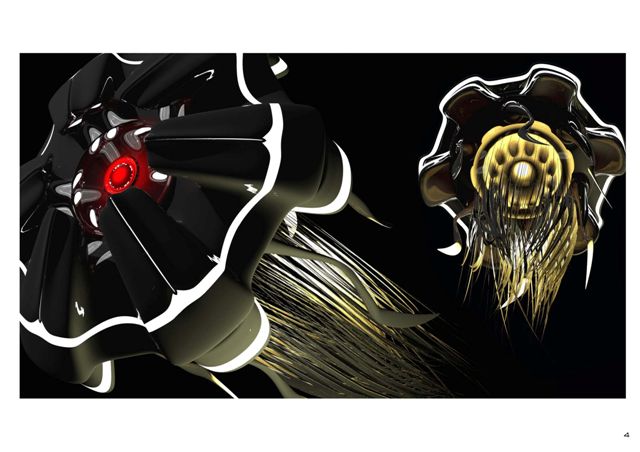
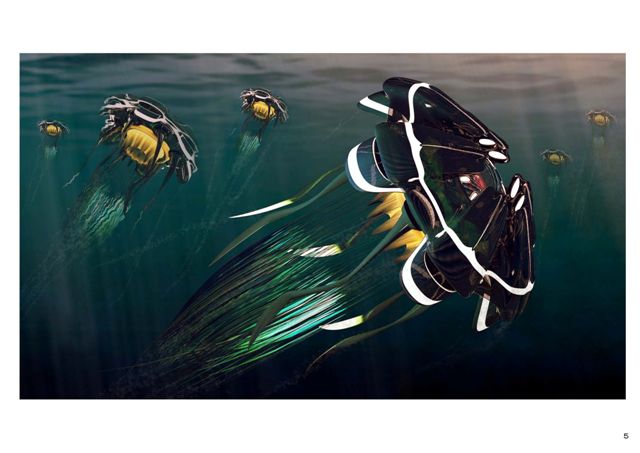
-
So that was different ways of integrating SU in my work, in combination with other tools...
I hope we'll get to see more examples of "workflow" from all the people out there who use SU ...
Thanks a lot,
Greg.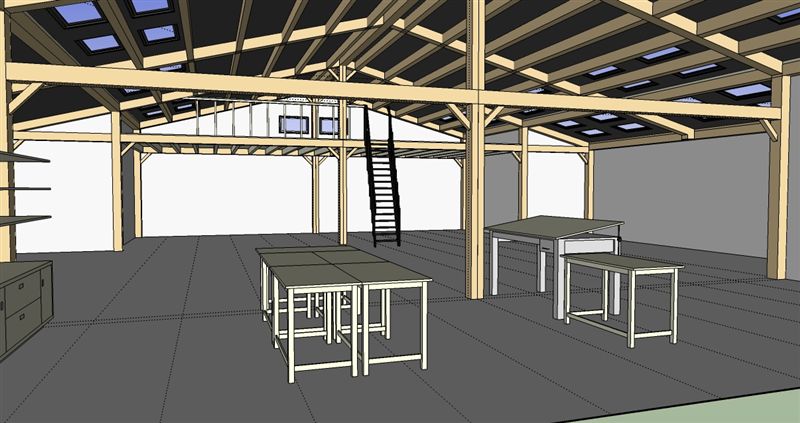
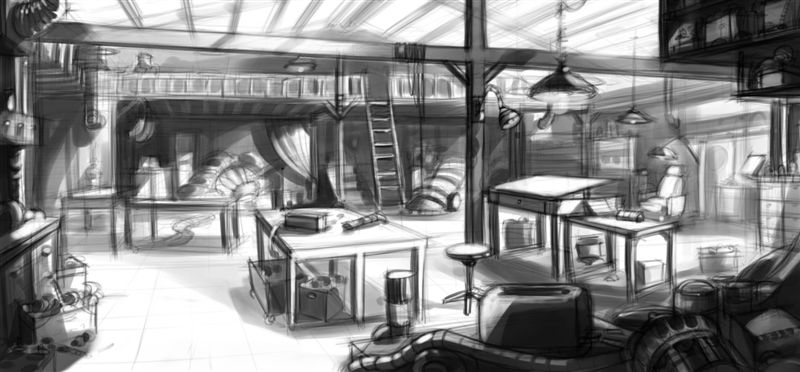
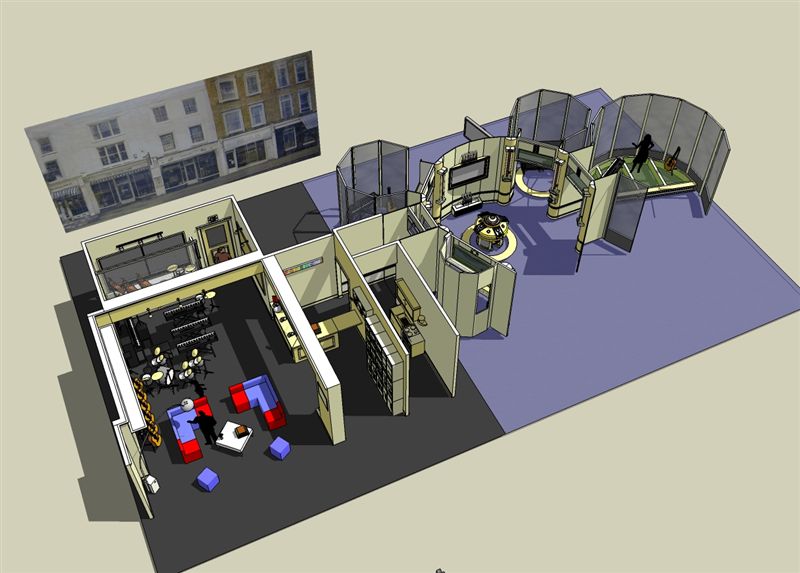
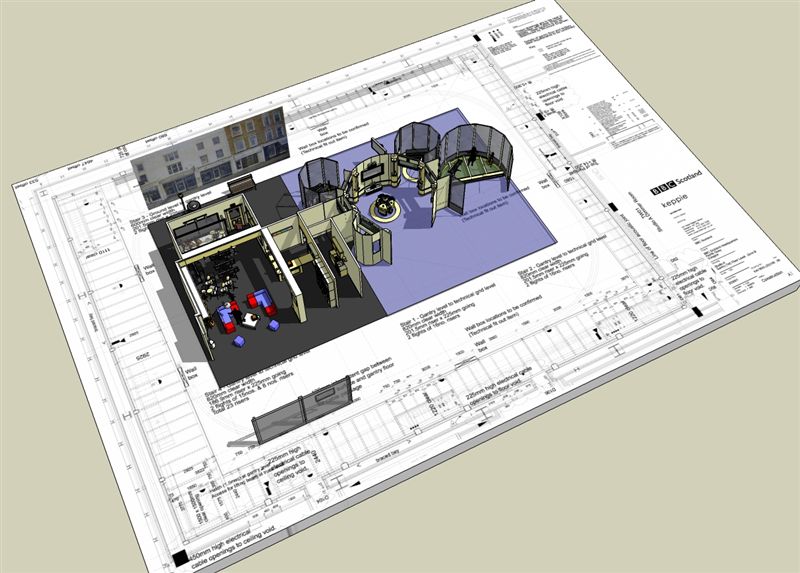
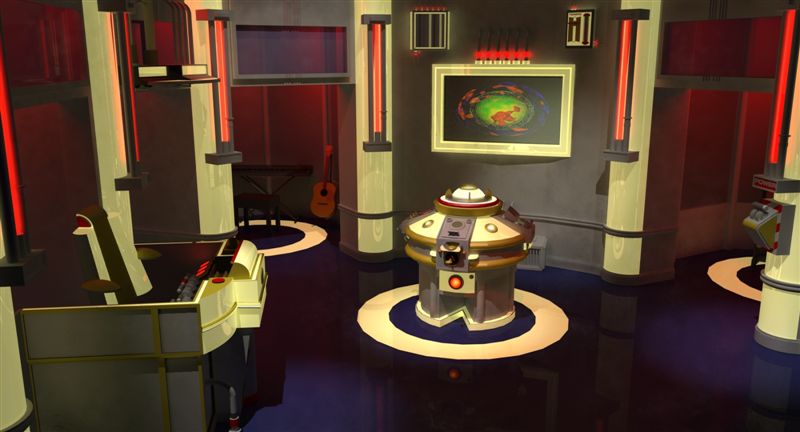
-
Greg,
Thanks for starting this topic, although I come nowhere close to film and stage ( I wish I did) I find this topic very interesting and inspiring for creative SU use in general. And I must say that your painter images are amazing .
Cheers,
Mateo -
Hi gf.greg
I'm finding your topic very interesting. It's good to see the detailed version of a workflow that combines so diferente softwares. Mine is much more simpler but also having the sketchup model has the core and from here i exported to kerkythea foir material edinting and render, for CAD for detailing the plans or for photoshop for ilustration type images or to combine the various results i get from the others softwares. If i have to do a quick presentation and design a quick layout (like for a A4 presentation book for example) i'll compile everything in powerpoint and print the final pictures with a virtual printer to a 300dpi jpg (avoid fonts and colours trouble when printing)
I would like to see more details of your workflow with modo if possible.
Tip: you can avoid vecterworks in your workflow if you get any virtual printer software (like leadtools, adobe acrobat pro, pdf creator) that way you just have to turn off perspective in sketchup, and press "print", select the virtual printer as your printer and putting the scale that you want in the printing options. It will save the "print" as any image format at any dpi resolution (200dpi up the lines will always come out perfect) and with the correct paper size (for me the limit at 300dpi it's A1 pape size but with lower dpiS it can get much bigger) you have configured the virtual printer. Then just put everything together in any presentaition software like powerpoint, phtosohop, painter, corel, layout2...
-
Thank you very much for posting this. Very interesting too see the workflow. I really enjoy all the details put into the model and illustration. Inspiring.
-
as a concept artist/production illustrator, I for a long time, used the process of moving from traditional sketch to digital illustration in photoshop. Working with production designers and art directors I have more and more moved to using 3d (sketchup mostly, learning modo..) to allow flexibility in changes and having a clearer idea of what the form or location actually looks like. I find using sketchup, that i draw less and less traditionally, and move into sketchup earlier in the process. (i guess that's why its called sketchup...). I then refine the painting in photoshop - but find that using Vray has cut my photoshop time dramatically as well. In my experience photorealistic images are more the norm as 3d has become accessible, and programs like CS4 allow more manipulation of 3d natively.
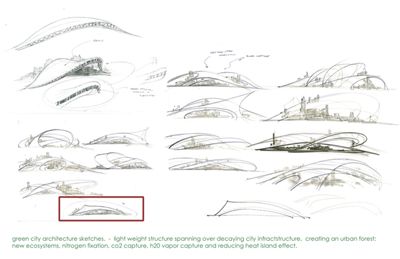
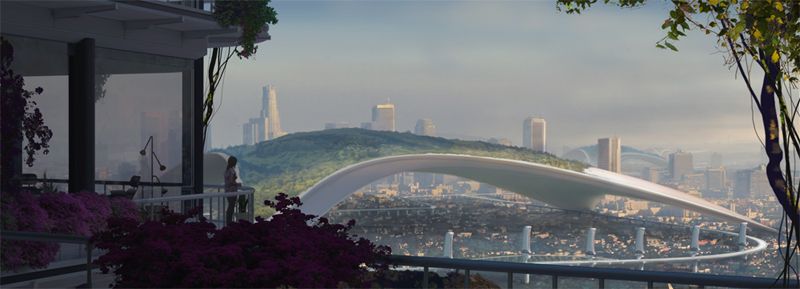
-
Nice. Got any larger version of the sketches?
-
this is a great thread, thanks for setting it up!
I have a question: how much do you guys use the 'Film & Stage' plugin? (with which you can set up scene views, then place a physical camera in the model (you can even chose the camera type). then you can change the view either by moving the component of the camera or by entering the 'look through camera' mode and change your FOV, which in return updates the position of the camera component)
I just wondered if there are any things that could be added to the functionality of that plugin (it is an oldy from SU5 after all and could do with an update...)
-
i do. i thought i posted them larger. i'm going to post a few other things when i get time, so i'll repost them at that time. i would also like to see more about the integration of modo into others work flow.
-
Greg
This is a fascinating thread and thanks for starting it. I am fascinated by your incredibly organised approach.
I am an architect and have been using SU for about 3 years. It has taken me ages to get a workflow in place.
I only recently got fed up with preparing the design in SU only to end up re-drawing a lot of work in a CAD program (I was at least exporting the 2D stuff). I suddenly realised that with better preparation and a more disciplined approach in SU, then I could save myself a ton of work in CAD.
My first steps have been to create a template with the main views - plans, sections and elevations already set up. Then setting up some of my common components (e.g. doors) so that they view ok in CAD - with door swings shown for instance.
Also, compared to my earlier models, I am much more disciplined, creating groups and components, allowing these to be turned on and off as needed. I got this tip from the Google 3d basecamp sessions.
I am inspired to push on with the better structuring and workflow.
ThanksDavid
-
-
I'm really glad to see that the subject is of interest to people from different disciplines.
I have good hope that we will get to see more interesting work and learn and share valuable tricks. Please do show some examples if you get a chance!...DacaD, thanks for your remarks and suggestions I will def look into that. Although in your new suggested workflow, It seems to miss the fact that I need to use VWorks (CAD) for measurements and other construction specifics no?...
Gaganraj, also thanks for posting some of your work, more of it if you can would be fab indeed. I've had a look at your other thread in the "Gallery". Really interesting, I'd love to see a view on your SU model after the Photomatch job is done, from a different angle to see how it comes together in space. Really nice details on the walls too. Do you mind explaining what you use for placing all the trees, grass, bushes etc...? Good point about Photoshop, something I need to explore in details...
In terms of Modo integration, I use it a lot for rendering my SU models. It's rendering engine is just awesome I think. Like I mentioned before, the fact that you get a constant preview is genius. Now in terms of worflow, quite a bit of work but not much flow there either when it comes to switching between SU and Modo. But it's possible. There is this so called SU importer pluggin for Modo, but I think everyone is still waiting for it to happen.
Your participation is exactly what I was hoping to see on this thread. Many thanks.Plot-paris, when working with SU, the 'Film & Stage' plug is indeed very useful, after all, what we do and build is for the camera eventually (how much of the set needs to be built for a given shot). In terms of improvments... I guess a more ergonomic and visual interface would be great...
dcauldwell, also thanks a lot for your input. Your point about being disciplined is spot on. Specially from an early stage when building your model in SU. Layers also play an important role. I guess this is what comes with experience, after spending frustrating hours on a software, you start to know what will make you're job easier down the line. If you get the chance to post some visual examples that'd be really great, specially of the "template process" you mentioned... if possible.
The thing is about all that workflow jazz, in a way I wish I didn't have to go through it. Like I said earlier on, it's only because no package will allow me to do it in a streamlined fashion. Like dimensioning for example. SU and Layout were close to giving me that, but it's just not happening. It just doesn't do what is written on the can I'm afraid, and I've really given it a chance. Exporting large PDF format with LO is just out of order, making a document with a large models (like the village I've shown at the top) is not happening either, and why can't I dimension in LO directly? Why god why? You SU guys were so close to revolutionizing my work! -
Easy - the template set-up is curtesy of Kristoff - "How a pro builds a house" in the tutorials section.
http://www.sketchucation.com/forums/scf/viewtopic.php?f=18&t=723#p4177I just set it up to suite my needs e.g. metric etc.
I found that these templates can hold all sorts of usefull stuff, that to start with you keep revising each time e.g. 'location'
The template will also save your favourite Vray (which I also use) settings (VISPOT) and basic materials (e.g. chrome, glass, etc) saving a lot of time importing them later.
Templates are great!David
-
David,
Do your templates contain layers and and scenes that make up typical CAD drawings? So when you start a project, you already have a place to put groups, for example "second story walls"? This is what I do in CAD. I'll take a look at the link. I have read that thread (wish more installments were made).
Frankly, though I think many things in SU can serve as CAD, I can't yet see giving up all the drafting things my CAD program does so much better, like 2d shapes, lineweight and dash, dimensions, text, symbols. How do you make SU really use the language of drafting?
A suggestion on dimensions--Export the final SU image and publish in CAD. Also export the dwg and use it on an overlay layer for auto dimensioning in the CAD file. Could it work?
Peter
-
Don't get me wrong. I didn't say I had given up CAD altogether.
All I have done is rationalise so that I spend less time undoing, or re-doing things already drawn in SU, and lots of things are easier drawn in SU anyway - especially using pre-prepared components
One of the main things in CAD is dimensioning so I do that in CAD, as well as assembling all the views and the detail work - very much as as Greg does in his workflow.
I have stopped using layers though, although you could easily set these up in a template.David
-
gf.greg
here is the finalized version of the piece from the gallery thread. (it might be cropped a little funny...)
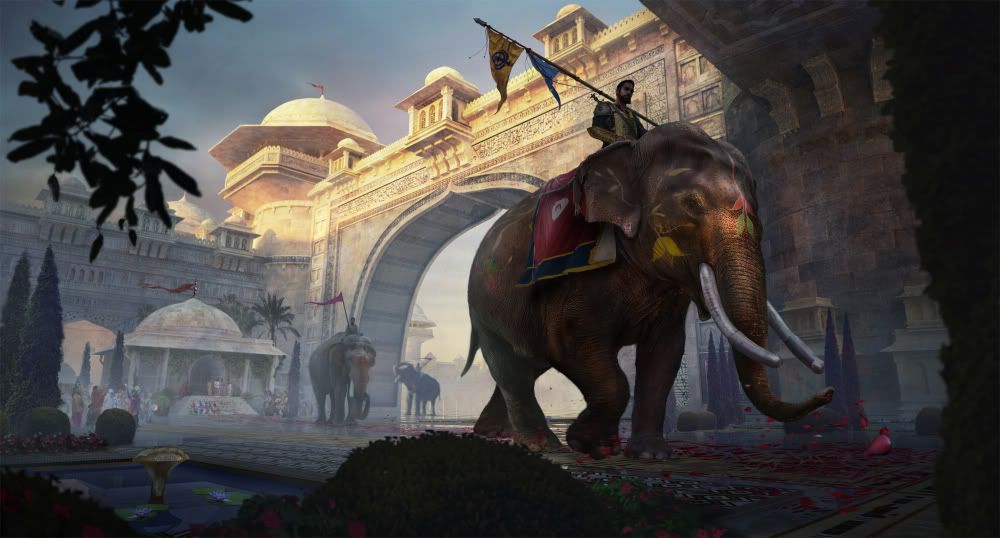
i'll try and get some images of the model up.
re: photomatch - for a lot of environment design concept artists get pushed into the 'look/feel/atmosphere' department. Many times i get 3d underlays from the AD to paint over or at least a generalized block out of where they want certain elements to be. I've gotten into the habit of taking their block out and photomatching to it and building/painting on top. It makes the photorealism easier and makes sure you don't get too far away from what your AD wants. I eventually started doing this with my own compositional sketches. i somehow feel it retains the initial artistic spark and keeps the traditional media in the workflow. I always let the sketch dictate the model and not the other way around. This means (to me) that i'm not letting the software dictate the design. In a way is a bit of the opposite of your painter sketches.
I really admire the amount of detail in the planning you have to go through! Your stuff is extremely well thought out and planned and the resulting compositions are both pleasing and useful. I think this is a fundamental difference between what an AD/PD does and production illustration. You don't get the luxury of saying 'someone else will figure out the details!' - which is something you find amoung concept guys. They will love to do the really cool painting, but are never quite sure exactly what the form is doing, or what is behind those trees. I think sketchup is a tool I can use to make that gap smaller. AD's love it when you have a model, to scale, that you can rotate around and show exactly what you are thinking.
But of course they always want changes
 .
.the trees in the above image are all photoshop. I put in proxy geometry in my rough model, then dropped in photos later on.
let me ask you, as an AD how could what the production illustrator does make your life easier down the line? are you only looking for how the set will be dressed, color, atmosphere etc or more comprehensive concepts of the environment at the outset?
-
@pbacot said:
Do your templates contain layers and and scenes that make up typical CAD drawings? So when you start a project, you already have a place to put groups, for example "second story walls"? This is what I do in CAD. I'll take a look at the link. I have read that thread (wish more installments were made).
in my last office I developed a layer system that can bring all models in the different partner offices to one standard. it has 4 different sections:
- CAD Drawing Imports
- Master Planning Scale
- Building Elements
- All Additions (furniture etc.)
of course for production design you had to add a 'Camera' layer besides the 'Lighting' layer in the fourth section or maybe even introduce a fifth section for all technical installations.
this layer system works with a clever grouping structure that gives you advanced control when modeling and presenting the design. I can write a short description of the grouping system, if you like.I don't know, if this is too technical a structure for production design. I myself tested it on several projects and it worked very well for me. I would love to hear your opinion on this system.
SU_Template.skp -
@dcauldwell said:
Greg
I only recently got fed up with preparing the design in SU only to end up re-drawing a lot of work in a CAD program (I was at least exporting the 2D stuff). I suddenly realised that with better preparation and a more disciplined approach in SU, then I could save myself a ton of work in CAD.
David
I am really glad to see that someone else got tired of the back and forth. I have just reached that plateau, so I appreciate your approach. I also appreciate the kind of cross-discipliness (newly coined phrase) that this thread entails, given that the workflow and might I say "deliverables" that one person in the process provides may be different in the set design arena versus architectural design, but there is a lot to be learned by seeing examples. Plus in the end the intention is to be able to visually express your ideas to others.
I would also like to add one other difficult situation I find. This is mostly based on the way our office functions, but we have drawings done in AutoCad, Vectorworks, and one contracted cad guy even uses Softplan, as well as the napkin sketches. To add to that the boss who uses AutoCad doesn't use it well. Cross platform exports are weak at the best of time, and the time spent "cleaning up" others drawings can be costly. -
Plot-paris
I personaly find this sort of layer structure too complex. I guess if you are sharing information and working on medium to large schemes it will be important to structure the information. I found that, when I worked in an office trying to impliment this type of formal structure, getting people to adhere to it was very difficult - so the system tended to fall apart at the seams. (Do some CAD systems force you to organise in this way?)
I took a lead from one of the SU workshop lectures and now use groups to the same end, keeping it simple - just, 'Ground floor', 'first floor', roof, etc.
I find that manipulating information using groups and the 'outliner' facility in SU, allows sufficient control, and is something that was not available in CAD.
However, I think the main thing is to find a system that works for you and there are many ways to organise the model information.David
-
In my experience as a Production Designer 'rigid' layer-type workflow systems don't work as a departmental framework. Film and Tv production is about budget, time and the ability to turn 180 at a moments notice. The going joke is - by the time it's finally drawn, it's already built, shot and binned. You spend days or weeks concepting a Spanish town and they decide to change it to an African village and still want the concepts tomorrow. It's the nature of the beast. I need to pull people off one thing and throw them into the African village - then it goes back to the Spanish town but the deadline is pulled up to tomorrow because the producer forgot he has to be in divorce court in two days.
You pull it all together and the presentation goes great... then the day before it all goes to camera the head of the studio's girlfriend (who is 19 and works as a personal trainer) comes to set and tells him she thinks it would look better painted pink-ish.
DE
Advertisement







