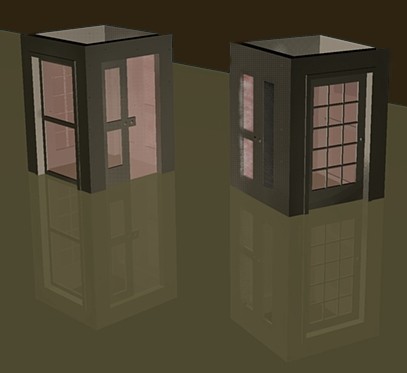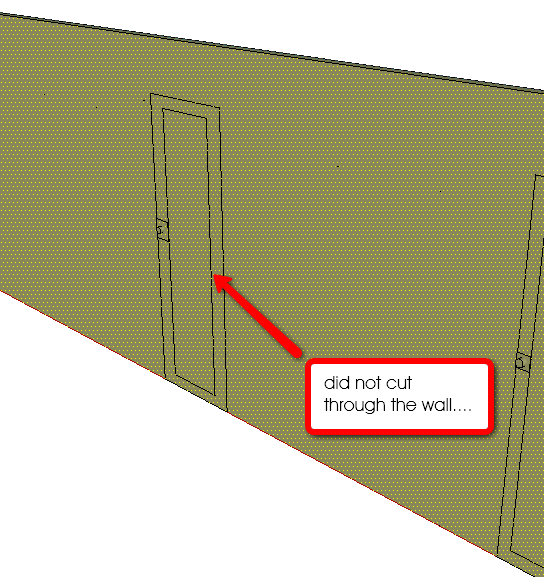[Plugin] DoorTool starter
-
I'm currently developing a DoorTool, which will work in a similar fashion to my WindowTool
http://www.sketchucation.com/forums/scf/viewtopic.php?f=180&t=12869This tool will contain both a Right and Left Hand door sub menu. You will also be able to create Right and Left Hand Reverse doors from the same side of the opening. And as in WindowTool I intend to break out separate door items such as hardware, door frame, door trim, louvers, and solid panels, and glass panels. In addition Door Styles and Rails will also be adjustable.
The doors will automatically be placed on a door layer and the door swing arc (which is not an arc yet) will be placed on the a doorswing layer. I'm currently releasing the DoorToolRight.rb ONLY, to see if their is any interest in this ruby. The remaining rubies for adding frames, trim, louvers, grilles, and icon bar will come later depending on the response.
example of some of the various types of doors, DoorTool is capable of producing
-
Tomot Thanks, these tools are great indeed!

-
Tomot
Thaks a lot. I would find this rubie very useful - especially if you develop it further as you suggested.
Walter

-
Doors! A famous group


-
Very useful script, at least for me.
Thanks a lot, tomot!
And, of course, as an architect, I'll be more than happy to have such a nice tool.
Keep up the good work!Dan
-
great work mate!!!
-
Considering how valuable the Windowizer tool has been it seems strange on reflection that the same hasn't been done for doors long ago.
This will be a really helpful tool.
I look forward to the the completed project.
Thanks for taking the time out to provide yet another valuable tool.(The guys at Google are going to have to come with something special for SketchUp 7. The Ruby guys keep racing ahead with new ideas!)
Regards
Mr S -
Thanks a bunch... please do keep working on this tool. In time... it will be just as useful as the windowizer!
-
Thanks for work done on this plugin

go ahead...
MALAISE

-
Hi Tomot,
Great tool.
Let me add my 2 cts about the code:
As I made a lot of mistakes myself in my scripts, I know how it is frustrating when you release a script and that it may corrupts other scripts at the user end. You use many globals (such as $pts,$ip, etc).
I suggest you use instance variables or class variables instead such as @pts, @ip,etc). This way you prevent your variables to overwrite other variables of the same name in other scripts.class DoorToolRight def initialize $ip = Sketchup;;InputPoint.new $ip1 = Sketchup;;InputPoint.new reset # sets the default Door settings $dwthick = 6.0. inch if not $dwthick # door frame/wall thickness $rdfthick = 0.0. inch if not $rdfthick ...Could be:
class DoorToolRight def initialize @ip = Sketchup;;InputPoint.new @ip1 = Sketchup;;InputPoint.new reset # sets the default Door settings @dwthick = 6.0. inch if not @dwthick # door frame/wall thickness @rdfthick = 0.0. inch if not @rdfthick ...These variables are "readable" by all the methods of the class, but "live" only when the tool object lives. This is safer...
-
tomot, it doesn't appear that the script cuts a plane through the wall; am i right?
see attached.
cheers,

-
@utiler said:
tomot, it doesn't appear that the script cuts a plane through the wall; am i right?
see attached.
cheers,It works in the same way WindowTools works.
Think about how Windows and Doors are installed into openings in typical Western Frame Construction.The Framer or Carpenter must first define or build the opening, into which the window or door is to be installed. In the same way you must provide the opening in a wall in SU first into which the door or window will be installed.
Furthermore the opening in a wall is also related to the Wall Thickness. If your walls are of a predefined thickness other than the default 6" then you must change the thickness in the dialog box to reflect your wall thickness.
You only want to use my window or door tool if you want to create objects , where your design will be rendered or seen from both inside or outside. If you are concerned only about rendering the exterior view then you could use Windowizer.
-
@didier bur said:
Hi Tomot,
I suggest you use instance variables or class variables instead such as @pts, @ip,etc). This way you prevent your variables to overwrite other variables of the same name in other scripts.
...Thank you Didier for your comments. I should have been more careful. I mistakenly posted my development
version, in which I need globals so I can check the values in the console. -
Tomot, I appreciate your efforts and looks like it has great possiblities. My main suggestion is that the hardware should include lever style handles. Also, what about solid wood doors, or did I miss something?
Ben
-
Tom,
Thanks for taking the time to create the door.rb.I have used DoorMaker.rb by PKR but your routine looks like it will give a few more options when your done. You might look at doormaker.rb if you haven't already, there are quite a few good features in it like the four door swings on different layers.
Thanks again - please keep working on this tool - I will look for the updates

-
@unknownuser said:
Tom,
I have used DoorMaker.rb by PKR but your routine looks like it will give a few more options when your done. You might look at doormaker.rb if you haven't already, there are quite a few good features in it like the four door swings on different layers.Jim I have looked at Doormaker. That's why I'm trying hard to provide an equally, competent, alternative.
I can see where PKR derived his/her approach, its much more technical and institutional, in nature.
I wanted to maintain and stay on the residential side of doors. I'm not intending to include kick plates
hinges, or dbl sided rebated frames, in steel or wood. There is obviously an unlimited amount one can or should not
show on drawing, and that's where a Door Schedule and Specification normally take over. -
@ben ritter said:
Tomot, My main suggestion is that the hardware should include lever style handles. Also, what about solid wood doors, or did I miss something? Ben
Thanks Ben I will attempt a lever option. Although you are well aware you opening up a very large can of worms
when we are starting to talk about door accessories The solid wood door is what in the drop down menu I call
The solid wood door is what in the drop down menu I call
a Slab door. -
very HELPFUL and HANDY plugin!, THANKS A LOT!
Advertisement







