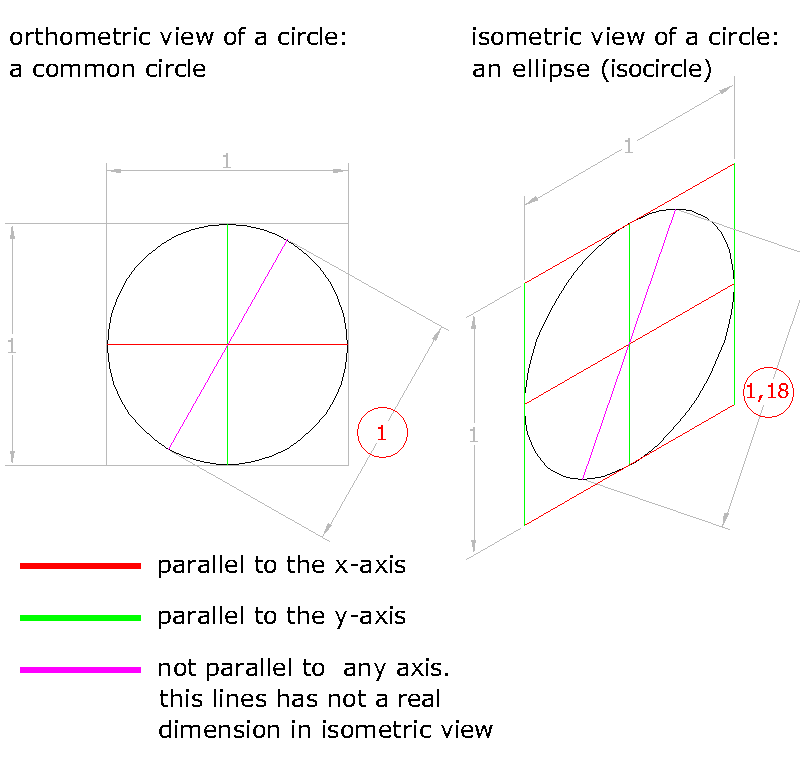AutoCAD
-
i understand that an iso isn't going to have true dimensions, but at the present moment we draw our iso's in autocad with true dimensions, which are later referenced in the detail drawings. We are trying to see if sketchup would be a more beneficial program to use in drawing our iso's, the only problem is that we would still need to be able to reference the iso for true dimensions when drawing the details. I didn't know if there was a way to auto scale the sketchup drawing so it would be the correct scale when you place the 2D into AutoCAD. thank you all for your responses. any other ideas are still welcome.
-
If you just want to autoscale it, play with the .dwg export settings. You can specify a scale there. So you would be able to scale it thereif desired.
Chris
-
I imported my plan (autocad file .dwg) using sketchup to make 3d model. but why is it like that?! for example, in an autocad file the measurement of my door at my plan is 1.00 meter but when i use import in sketchup it and measured it, it turned into 0.30 meters... why is it like that? did i miss something?
-
Were the export and import units set the same? The difference between the measurements you mention seem to be roughly the same ratio as meter to foot.
A quick and easy way to scale it to the correct size is to:
- First check to see that the units are set the same.
- Measure something you know the exact measurement of (eg. your door of 1000mm).
- Once you've finished the measurement (i.e. second click) punch in the correct measurement on the keyboard.
- SU will prompt you to make sure you want to scale, you obviously say yes.
- Things should be to the correct scale now.
-
the setting of unit in my autocad was in meters and also in sketchup before I imported the file. my friend also encounter the same problem as I did. As I've said on my last post on autocad it is 1.00meters (I've also plot it on a paper and scaled) but when I imported it, and measured it, it was 0.30m which is written on the lower right of sketchp... maybe I'm just not yet aware on how properly import it. thanks
-
Could you upload the cad file here? or is it private work stuff?
Chris
-
Yes, it definitely sounds like a unit mess-up (from metre to foot).
-
Hi guys.
I´ve had this before, and, as described elsewhere, i´ts not a units issue. It´s easy to test by exporting a plan or an elevation, and then an iso. Plans come to scale, so do elevations, it´s only isos that come out scaled. They are scaled at .86, i believe.
-
I think that is something else. ISO come in scaled differently because the camera is not looking straight at any axis, but looking instead equally skewed at all 3 axis. so they come in uniformly scaled down by +/- .86. He has said that his is having a scaling issue just from a CAD import into SU, and its a scale factor close to the .3 range. Seems more like a scaling meter/foot or unit/foot. Perhaps he is in engineering feet, thinking he is in meters, since that works on a decimal system?
Chris
-
@unknownuser said:
ISO come in scaled differently because the camera is not looking straight at any axis, but looking instead equally skewed at all 3 axis. so they come in uniformly scaled down by +/- .86.
ISO means equal, then all parallel lines to any axis must be drawing with real dimension and should not be scaled . the lines that aren't parallel to any axis hasn't a real dimension. In this way an ellipse (an especial ellipse called ISOCIRCLE) is graphically equal (yes it is) to a cicle see image.
i'm a technical drawing teacher and i've been had this problem since skecth 4, i think is a bug inside exporter. isn't an issue of units, believe me i've tried everything


-
Ah, i think there is confusion (certainly on my part) because this thread was changed about 12 posts in. The first question indeed is about ISO. someone came after with a question that sounds more like a unit setup question though. So yes, the ISO stuff (the original question)is not about units, but about the ISO. The second question seems to be about units. And it would still be nice if he could upload his file for us to look at.
Chris
-
I have noticed this behaviour too. I think the basic reason is that parallel projection exports are correctly scaled across the picture plane, so that would make the objects parallel to the model axis in an ISO export foreshortened. Switching to an ISO view from a plan view only changes the viewpoint and has no effect on scaling. If you draw a cube or a square and export an ISO view, the top horizontal diagonal will be to scale. Of course this is not according to standard.
Anssi
-
(foot to metre issue)
have you checked if in the pop up import dwg window, in the button options, your unit is the same of your cad file?
It's a different thing of the units in the SU file itself.
you're actually leting the SU know the units of your cad file...
Advertisement







