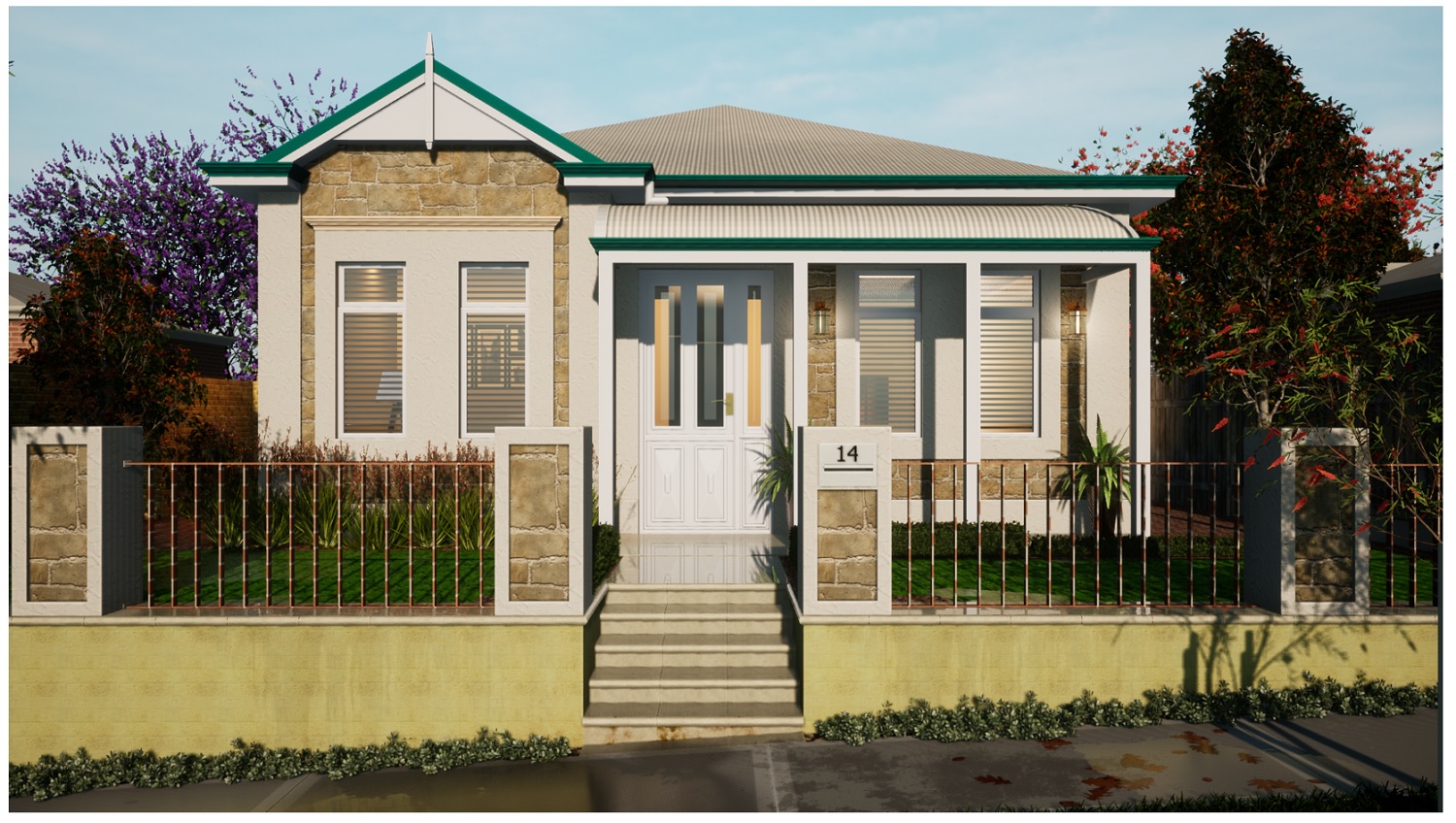Another house render
-
I found a house that I liked so I took a pic and did a render of the model. Looks like a period house but it is actually a new project home design. Sketchup to Twinmotion No path tracing.

-
Very nice. Maybe move the pillar textures to remove the 'cloned' appearance?

Desperate Housewives vibes. Good job

-
Very nice!

-
@rich o brien said:
Very nice. Maybe move the pillar textures to remove the 'cloned' appearance?

Desperate Housewives vibes. Good job

Cheers mate, I was aware of that but dont understand how it does that. I think what I need to do is use the same texture but give it different names and adjust the texture position under different names I assume. Well picked up

-
Good start, I like it. Renaming the stone material will of course give you a 'new material' that can be adjusted independently in all ways, scale, color and axis. I have done it many times. The roof material, is it a tin roof? The blinds are very similar to the roof material.
Are you using The Quixel Megascans/Surface library for your materials? I find them pretty good.
What about the environmental lighting, did you use a Skydome or not? -
I like it, nicely balanced.

-
@loco said:
Good start, I like it. Renaming the stone material will of course give you a 'new material' that can be adjusted independently in all ways, scale, color and axis. I have done it many times. The roof material, is it a tin roof? The blinds are very similar to the roof material.
Are you using The Quixel Megascans/Surface library for your materials? I find them pretty good.
What about the environmental lighting, did you use a Skydome or not?hey loco, thanks, "good start" I know what you mean by that. I try to make it "good" but that is not the time to stop
 I will dwell on it and in a couple of days spend a few hours trying to make it "very good" if I am able. Skydome.......yes. But raytrace....no, it looked not as good raytraced on a high setting, so I settled for raster. For instance if you look at the detail on the main doors below the windows that detail could not be seen. and the decals were gone. I will post the update if I think it is better
I will dwell on it and in a couple of days spend a few hours trying to make it "very good" if I am able. Skydome.......yes. But raytrace....no, it looked not as good raytraced on a high setting, so I settled for raster. For instance if you look at the detail on the main doors below the windows that detail could not be seen. and the decals were gone. I will post the update if I think it is better 
(Edited) yes a corrugated steel roof and no Megascans, as much as I like them
-
The final result is appealing, but in my opinion, it could be way better if add more details to the model.
-
@majid said:
The final result is appealing, but in my opinion, it could be way better if add more details to the model.
Fair enough, ant suggestions?
-
Is it supposed to be part modern? The porch post and beams might use some more detail, shape or ornamentation. The porch beam looks a little light--could be a little bigger. (Understood the porch roof is not very heavy or large.) Maybe this is how the house was designed. We have new houses like that around here,: sort of Victorian but without the detail or proportions
Hip caps on the main roof.
I don't understand the comments on the stone pillars. Pretty easy to adjust what texture is showing, to avoid the repeat (but the components for the faces have to be unique from each other).
OH, I'm just starting in with detail suggestions! Overall looking nice!
-
Hi pbacot. It is a real house already built only 10 months ago I have a pic of it and got hold of the floorplan and everything is correct to scale. Yes it has "borrowed" from West Australian Victorian Architecture.
[i]"I don't understand the comments on the stone pillars. Pretty easy to adjust what texture is showing, to avoid the repeat (but the components for the faces have to be unique from each other)."[/i]
That is not true with twinmotion, if you move the texture they all move in unison. Unless you know a way. Only way I know is to rename them individually
Advertisement







