Medeek Wall Plugin
-
With balloon framed gable walls one often sees a lot of trapezoidal picture windows used in these walls:

I need a little more guidance on the most typical way these openings are framed out. If a header is installed it would have to be inclined and would follow the pitch of the roof.
Any framing details or suggestions would be greatly appreciated.
-
Version 0.9.9 - 10.30.2018
- Enabled custom window header and trimmer widths within draw and edit menus.
- Added king and trimmer width parameters to Windows tab of global settings.
- Fixed a bug with insulation positioned above windows where trimmer quantity is greater than one.
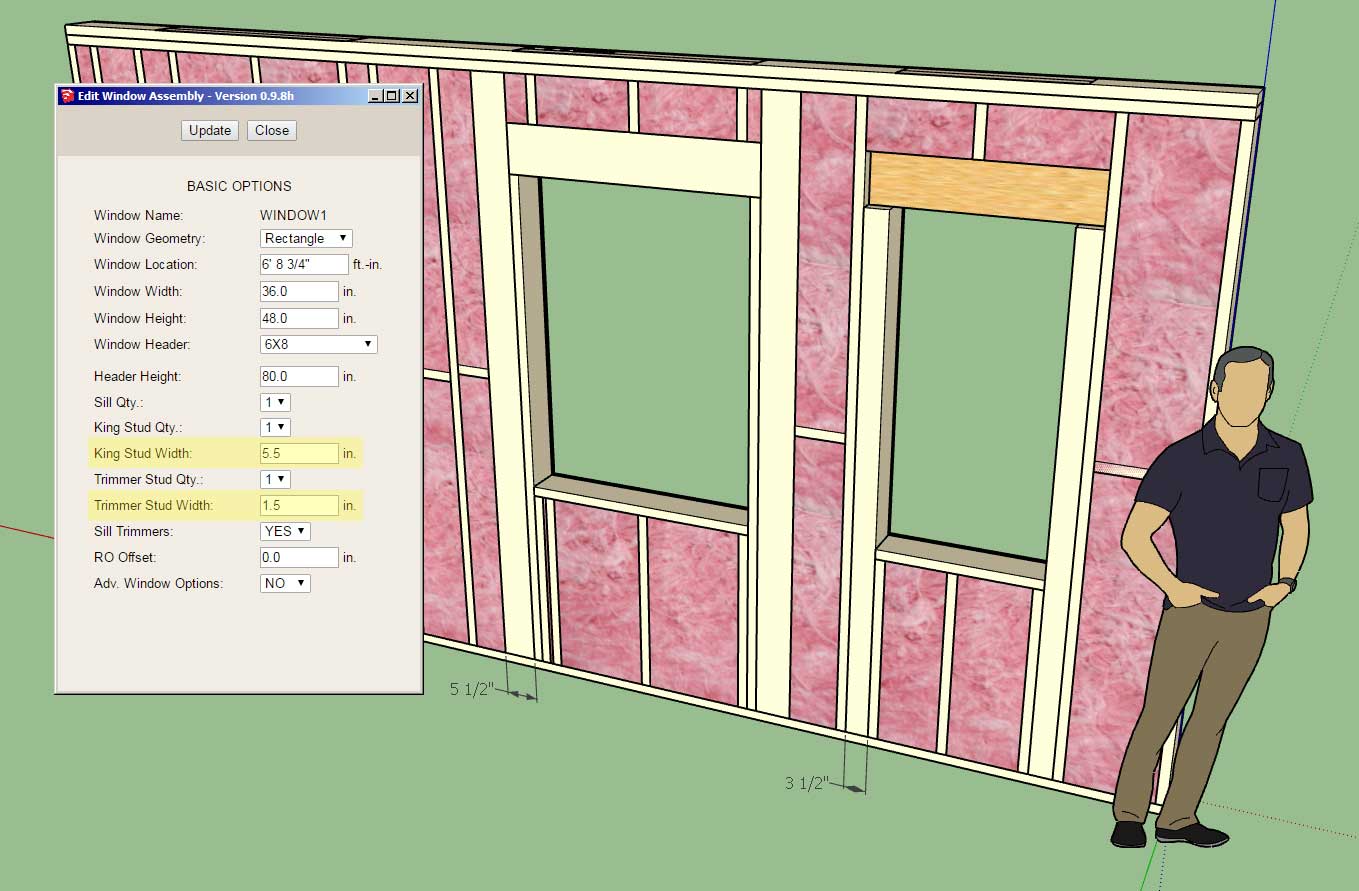
This addition was per customer request. I will probably add the same two additional parameters for doors and garage doors in the very near future.
-
On a somewhat related note to the last post I'm looking at various photos of typical residential framing and I've noticed that many framers will include a plate below or above the header or both:

Any thoughts on this?
Do I need to add this in as another option?
-
Sounds like I need to provide the option for a header top plate and header bottom plate, (not sure what the exact terminology for these plates should be).
-
Adding a top and bottom plate may be done when the beam is not available.
Although redundant it would allow the framer to allow for beams that are not on site
at the time the frame is being constructed. -
I can use either one parameter with four possible options or two parameters with two options each:
Built-up Header: NO|TOP|BTM|BOTH
or
Header Top Plate: YES|NO
Header Btm Plate: YES|NOWhich would you prefer?
-
Version 0.9.9b - 10.31.2018
- Enabled built-up headers within the window draw and edit menus: None, Top, Bottom or Both.
- Added the built-up header parameter to the Windows tab of the global settings.
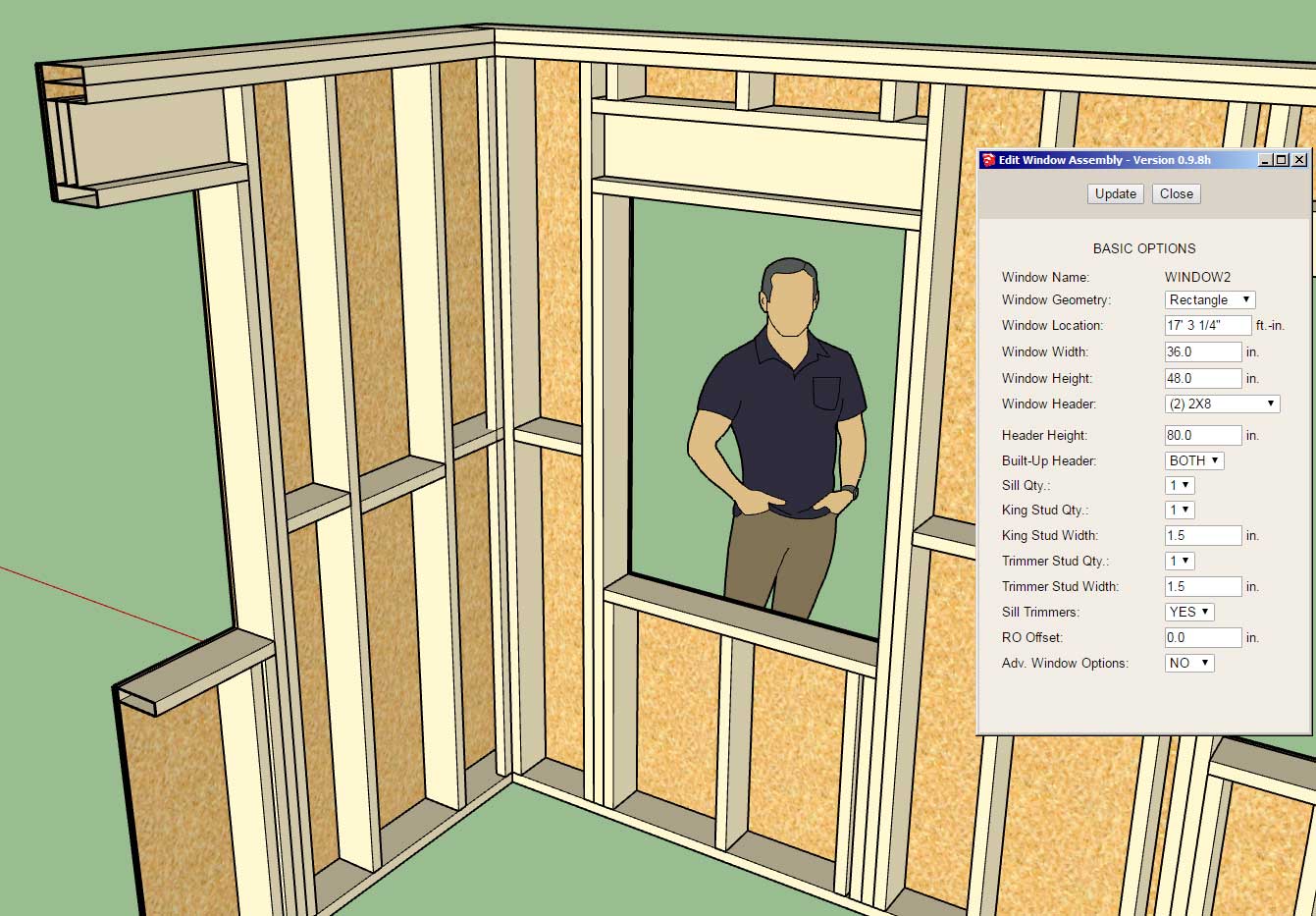
The window to the left is a good example for where the top plate is not needed, just the bottom plate. as the header butts up directly against the top plate of the wall.
The window to the right is set lower in the wall and requires both top and bottom plate as shown.
The built-up header parameter allows four options: None, Top, Bottom or both. The default behavior can also be set in the global settings.
As with the custom widths on the trimmers and kings I am test bedding this with the windows first, once everyone has had a chance to work this through a bit I will roll it out for doors and garage doors.
-
I'm trying to simulate a G-rib metal wall panel here (clay and stone color):
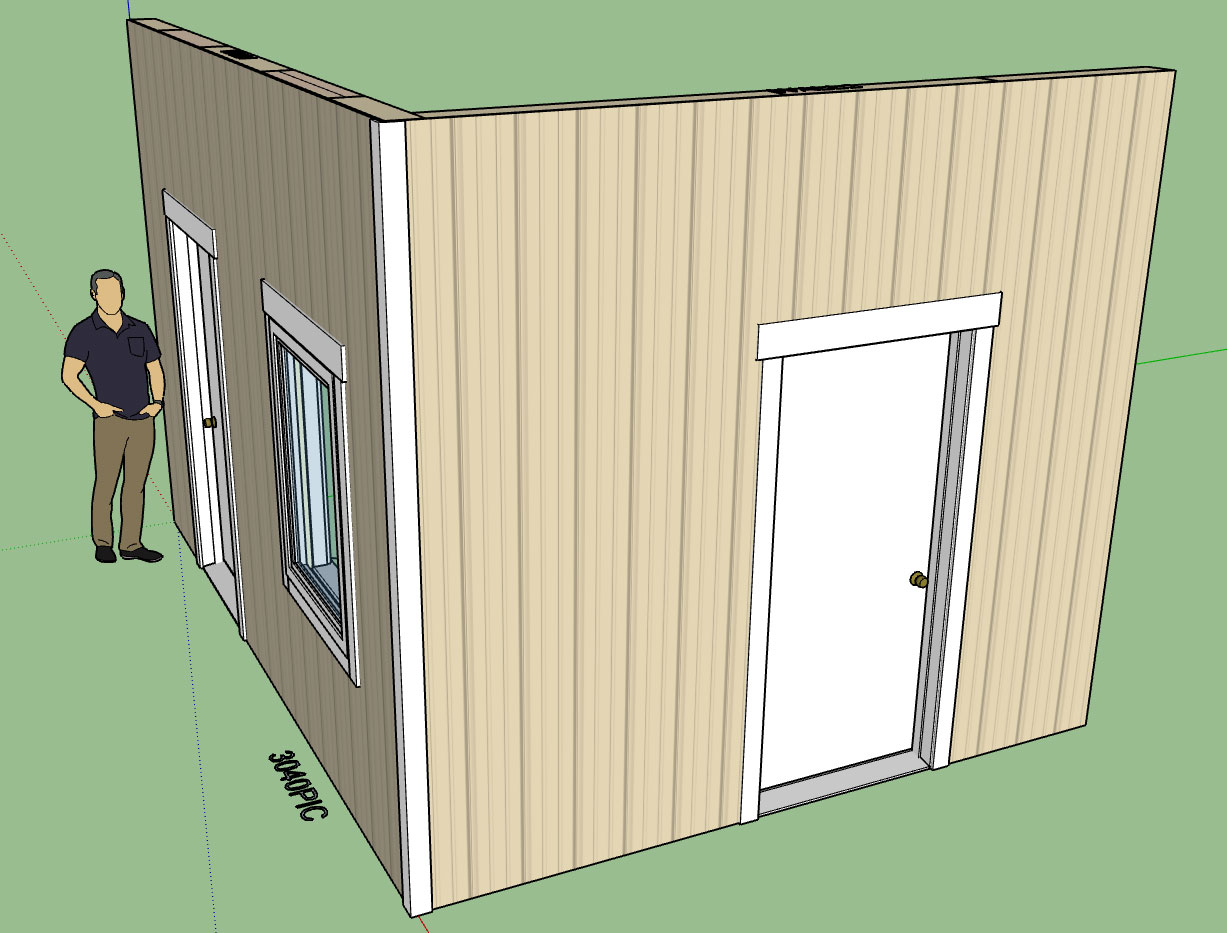
The problem of course is that the shadow will be cast a certain direction on the original texture/image but when you render it out the light source may be the opposing direction which will make things look a bit off.
Modeling the actual texture/profile of the panel is not a good idea either since it would make the model very heavy.
Thoughts?
View model here:
3D Warehouse
3D Warehouse is a website of searchable, pre-made 3D models that works seamlessly with SketchUp.
(3dwarehouse.sketchup.com)
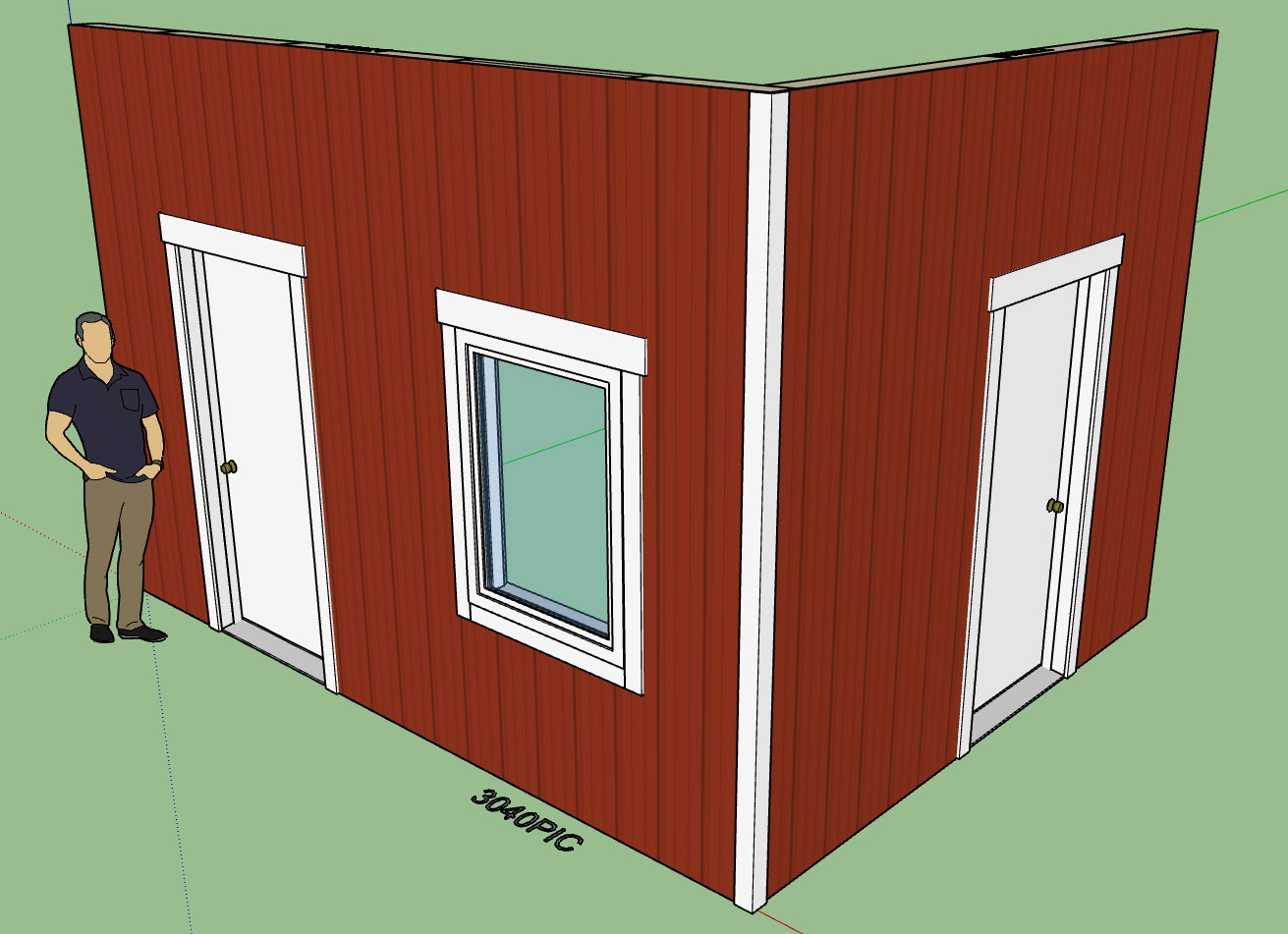
-
This is an example of metal roof and wall cladding (utilizing the Material Manager in both the Truss and Wall plugins):
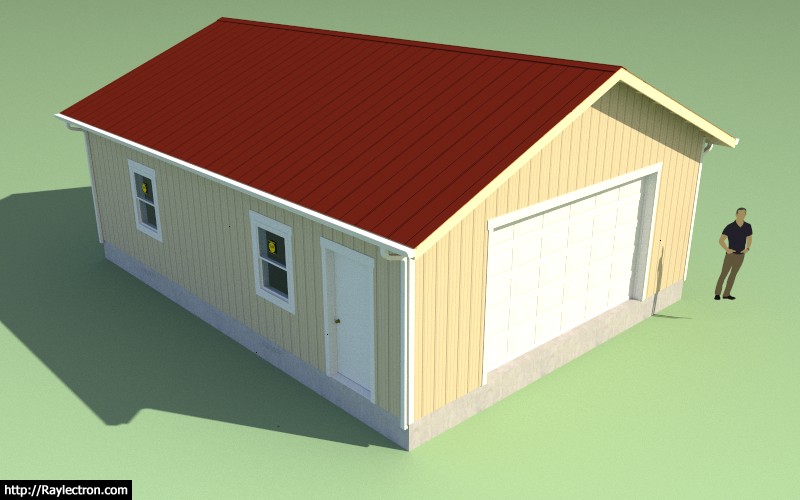
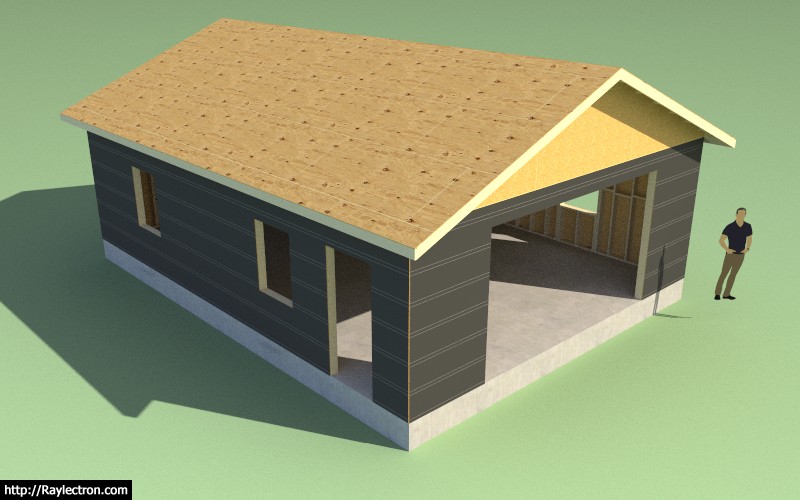
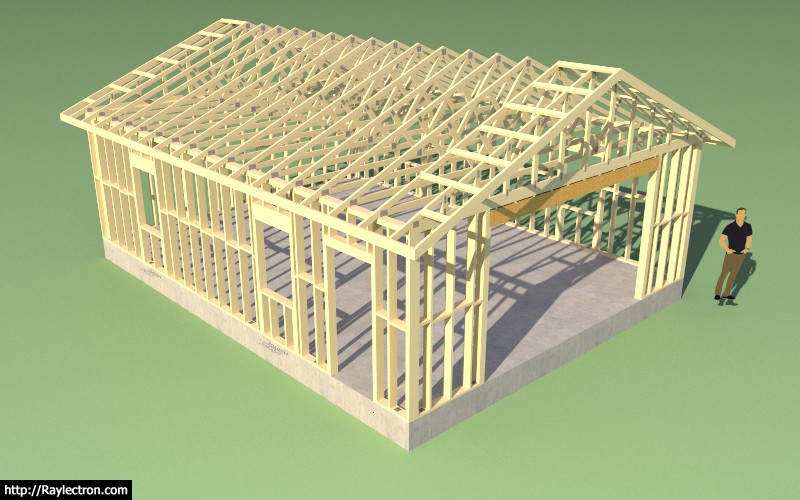
View model here:
3D Warehouse
3D Warehouse is a website of searchable, pre-made 3D models that works seamlessly with SketchUp.
(3dwarehouse.sketchup.com)
The model was created with all three plugins. The only manual edit was moving the person outside of the structure and re-positioning of two anchor bolts that landed in the middle of the garage door. The entire model except for the foundation (slab-on-grade) is fully parametric, moving openings or changing the roof pitch is a couple clicks of the mouse. Model creation time was about 10 minutes.
As far as speed of modeling goes I think this is starting to close in on other design packages like Revit and Chief Architect. Once I add the estimating and then the engineering it will even exceed their capabilities.
-
Tutorial 6 - Custom Material Library:
-
A whole different area I really haven't explored yet is fixtures (and furniture).
Technically this is a very broad topic and could really use an entirely different plugin to do it justice.
However, I will add in a toolbar called "Fixtures" which will allow the user to select from a matrix of options (Bath, Bedroom, Kitchen etc...) and then to select from some standard layouts.
For bathrooms the layout below (Layout A) is very typical in the US for many mid-range homes:
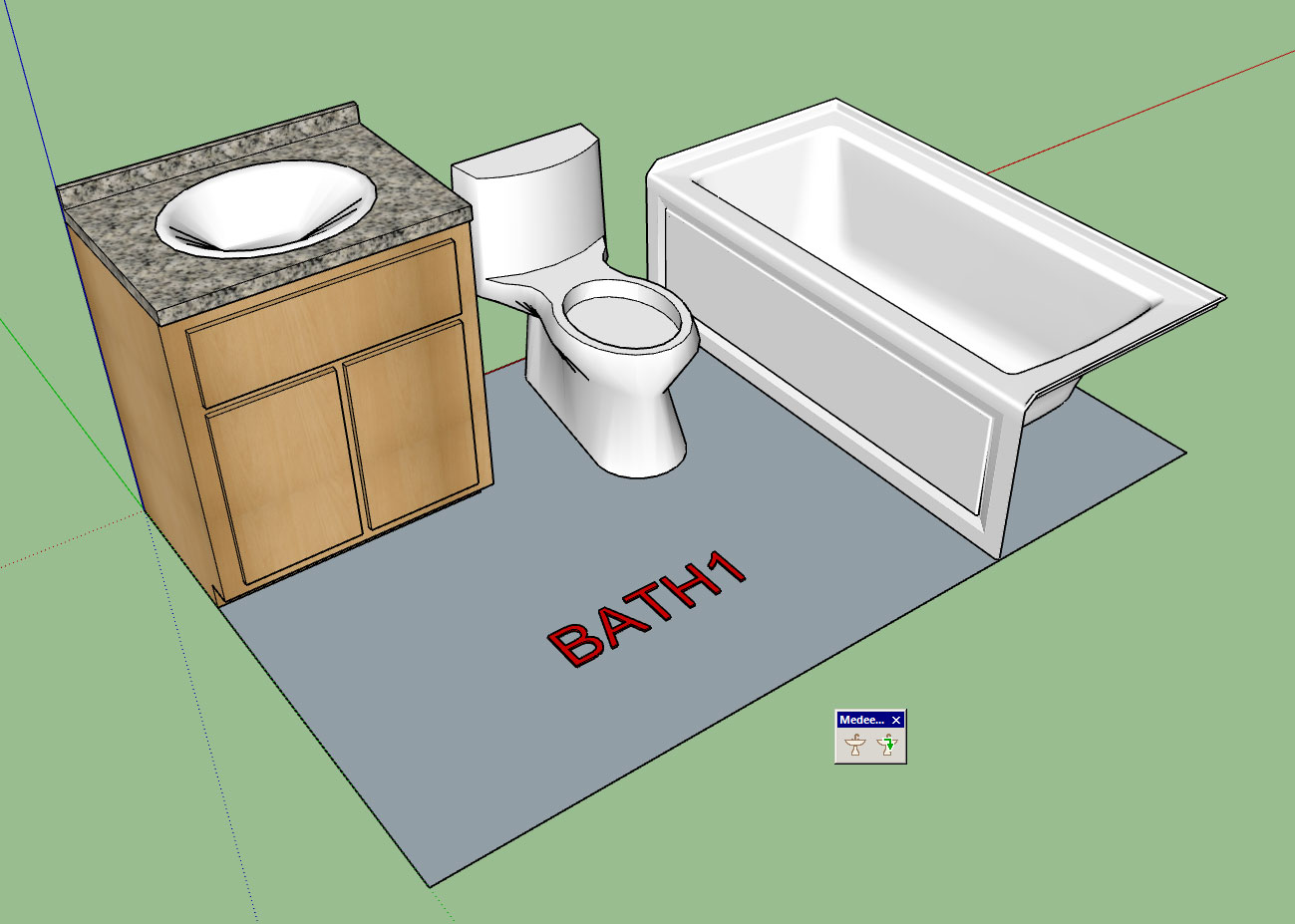
An 8'x5' bathroom with a sink, toilet and tub.
The idea being that the user can quickly generate any standard layout from a library of components. I will probably include a few default (low poly) components however it will be up to the user to drop their own preferred components into the plugin sub-folders if they want to be able to select from them in the drop down menus.
I don't want to include a large number of high poly count components in the plugin because is will make the .rbz file too large and cumbersome. Besides there are vast libraries of manufacturer components available in the 3D warehouse.
The cool thing about integrating this within the plugin suite is that it will then be possible to obtain counts for estimating purposes on many of these fixtures and assign prices etc...
The Edit menu will allow the user to swap out any of the components and also custom position them as required.
For this particular bathroom layout (and most layouts in general) there is a left and right hand orientation. The user will be able to select the orientation in the draw and/or edit menu. The first mouse click will establish the insertion point the second click will establish the rotation. Clicking the shift key will toggle orientation (left or right).
Some fixtures such as the bath tub shown come in a left and right version. It will be up to the user to upload both versions for use however I will include an additional parameter (rotation: 0 or 180) so that orientation can be controlled.
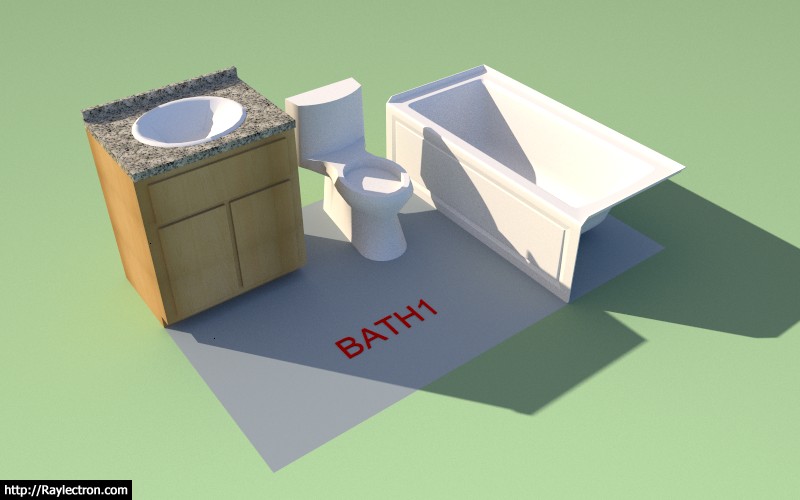
With this new module I will start with bathrooms first and then branch into other rooms as the need arises.
-
I think the fixtures should rather be a separate extension.
-
Version 0.9.9e - 11.08.2018
- Removed all advertising banners from the global settings.
- Fixed a bug (metric) for window and door grilles in the global settings.
Note that this is a critical fix for Windows 10 and Mac users. The intermittent response times of the google ads was causing issues for the HTML menu pages of the global settings so I decided to completely remove all advertisements.
-
Version 0.9.9d - 11.07.2018
- Added a material parameter for ext. wainscot ledges.
- Added toolbar icons for "Fixtures" module.
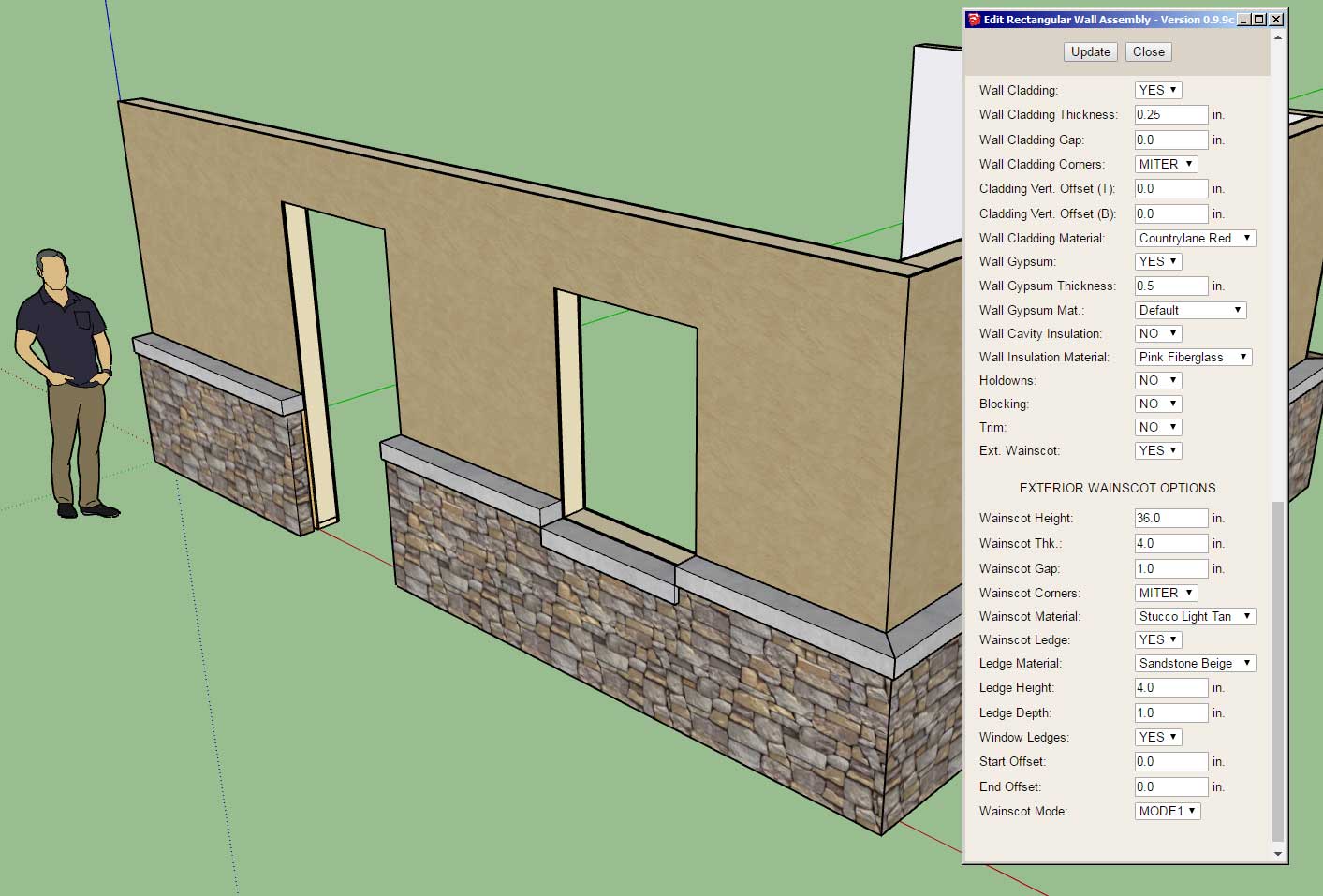
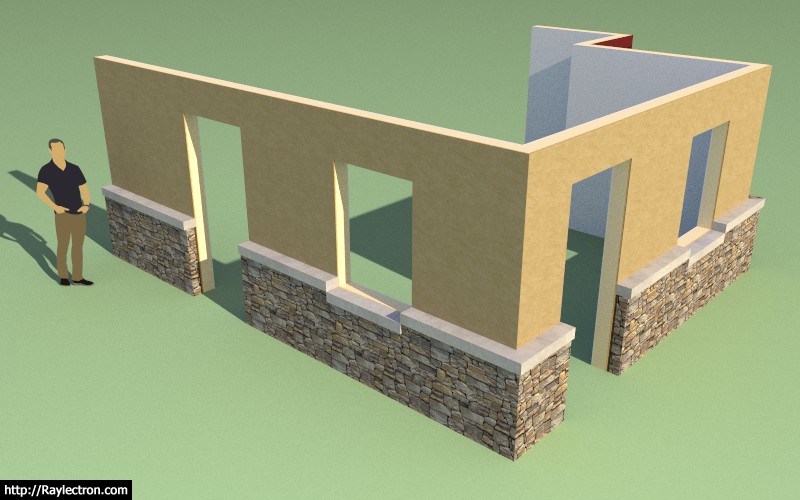
This extra parameter was added per customer request.
This will allow the designer to setup a texture/material for rowlock brick.
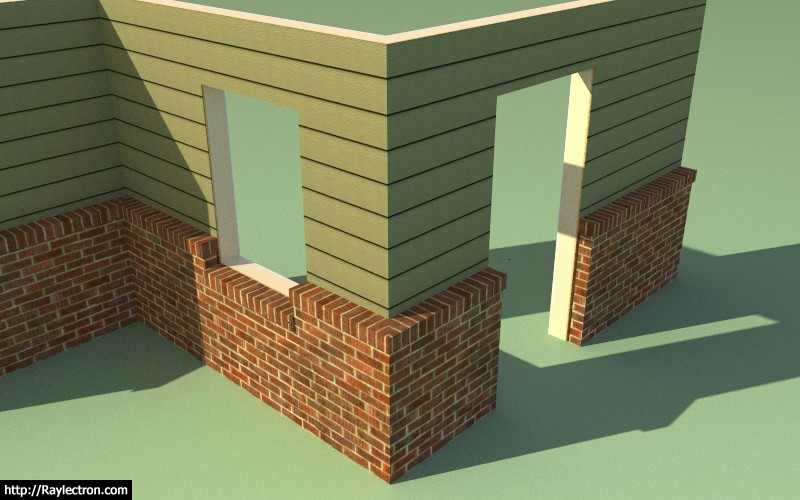
-
I had a request yesterday for multiple rows of blocking/nogging. A typical example might be a 12 ft. wall with a row of blocking every 4 ft.:
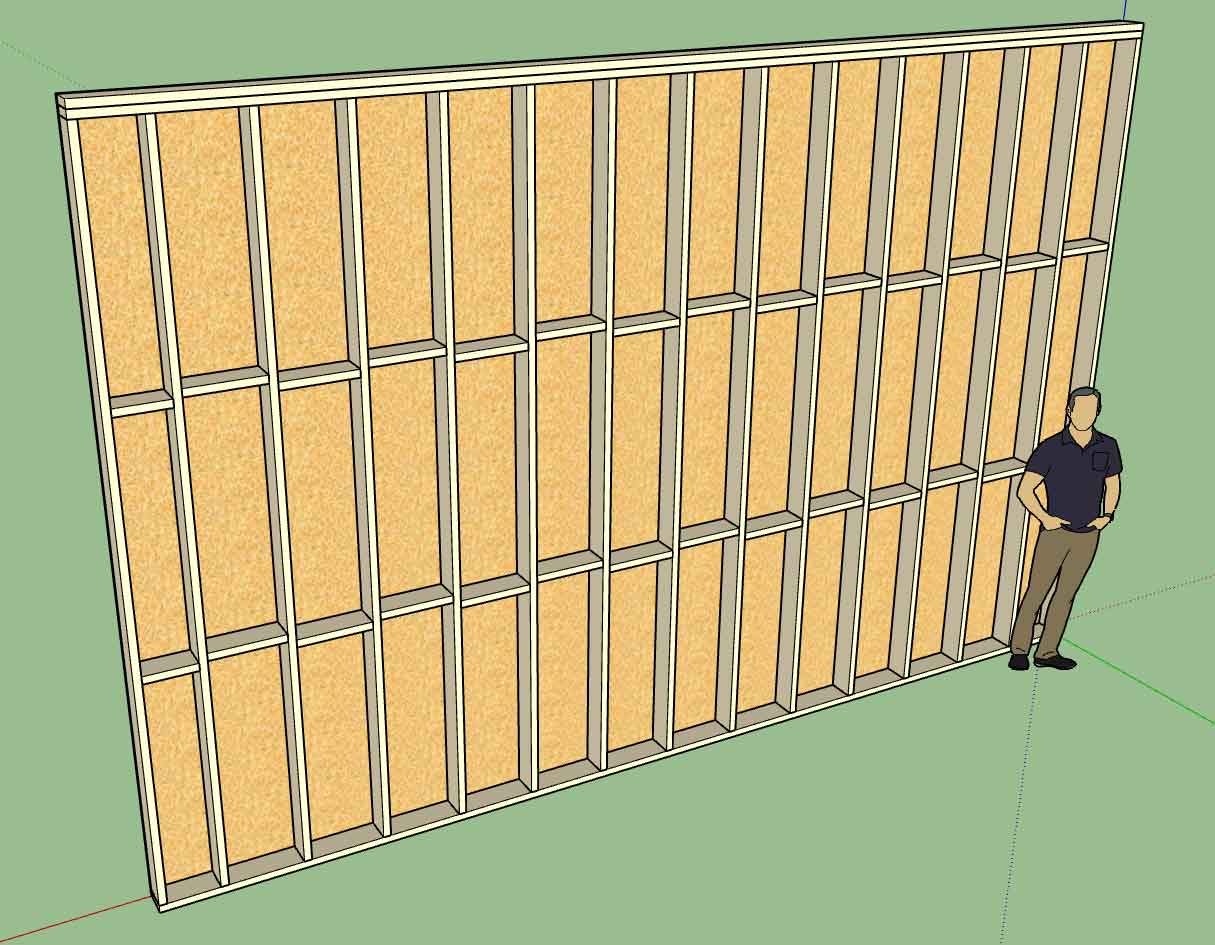
My idea on this is to add two additional parameters to the blocking module/UI:
Number of Rows: 1,2,3 or 4
Row Spacing: inches or mmThe vertical parameter that already exists will position the first row vertically in the wall and then the next rows of blocking will be arrayed upward by the row spacing and number of rows.
For now I am omitting blocking over and under opening but that will probably need to change with multiple rows of blocking.
Multiple rows of blocks is going to get a bit heavy in the model but you have to give people what they want.
Thoughts?
-
Version 0.9.9f - 11.08.2018
- Added two additional parameters for mid-span blocking to enable multiple rows of blocking in a wall panel.
- Added two parameters (number of rows, row spacing) for blocking into the Walls tab of the global settings.
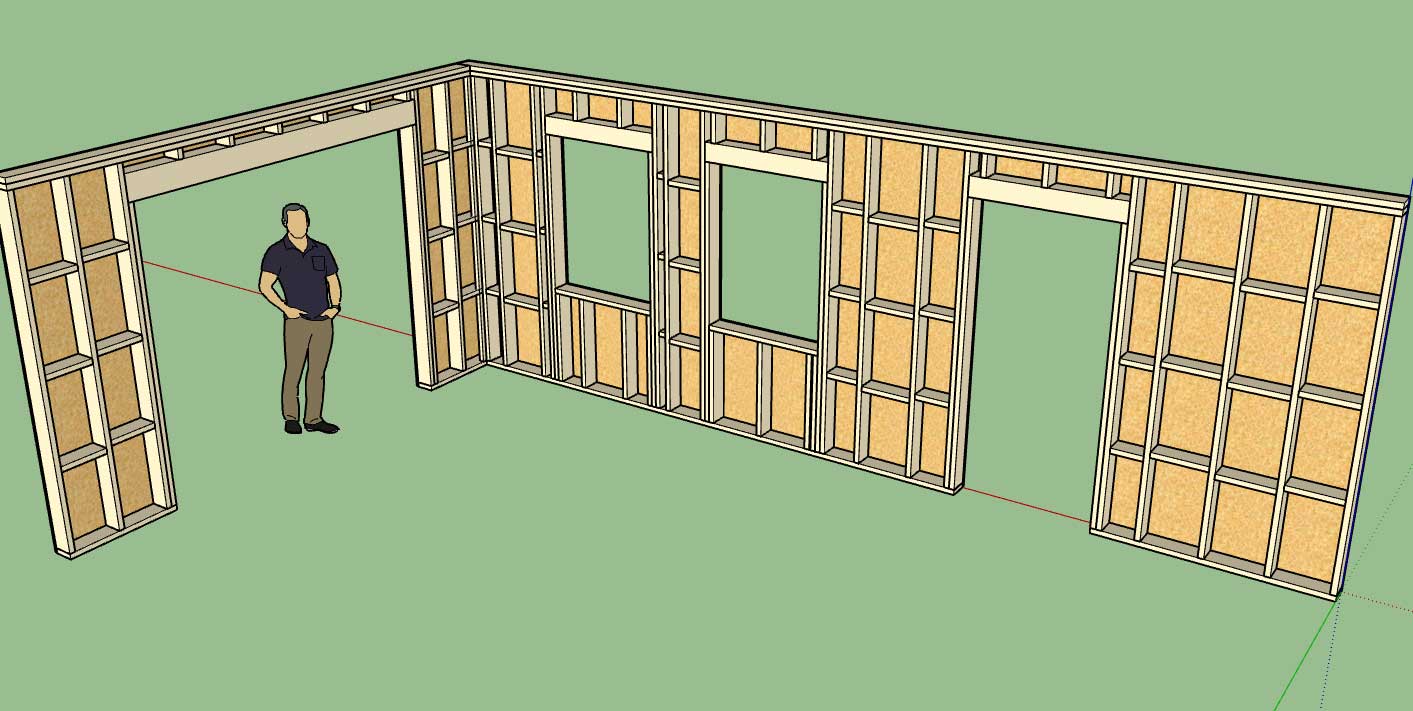
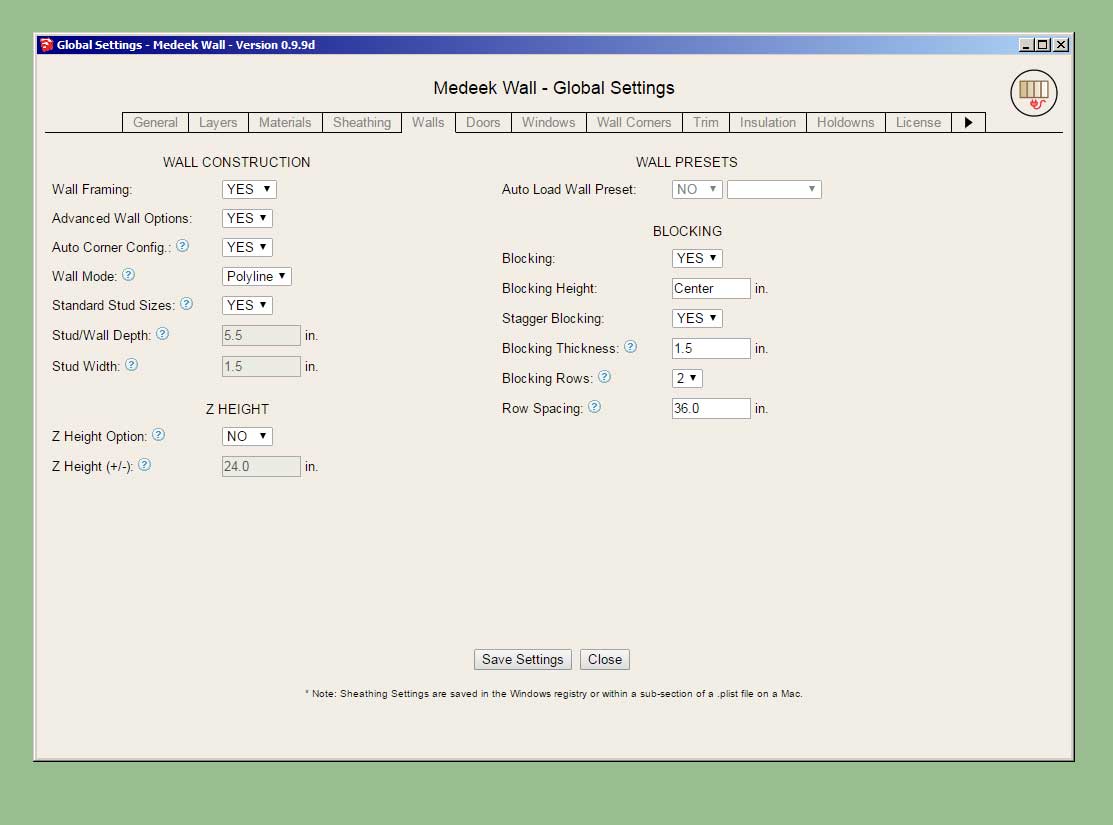
There may be an issue with previously created wall presets due to the addition of more parameters to the wall panel dictionary module. The number of parameters now stored for a preset is 97.
I am also wondering if anyone would be interested in having me publish the attribute library for the wall panels. This would allow other developers to potentially access and modify the Medeek wall panels with their own plugins or have their plugins interact with the Wall plugin.
-
Version 0.9.9g - 11.09.2018
- Added the Australian/New Zealand I-Beam (Universal Beam - UB) as another steel beam option in the beam module. (27 different sizes)
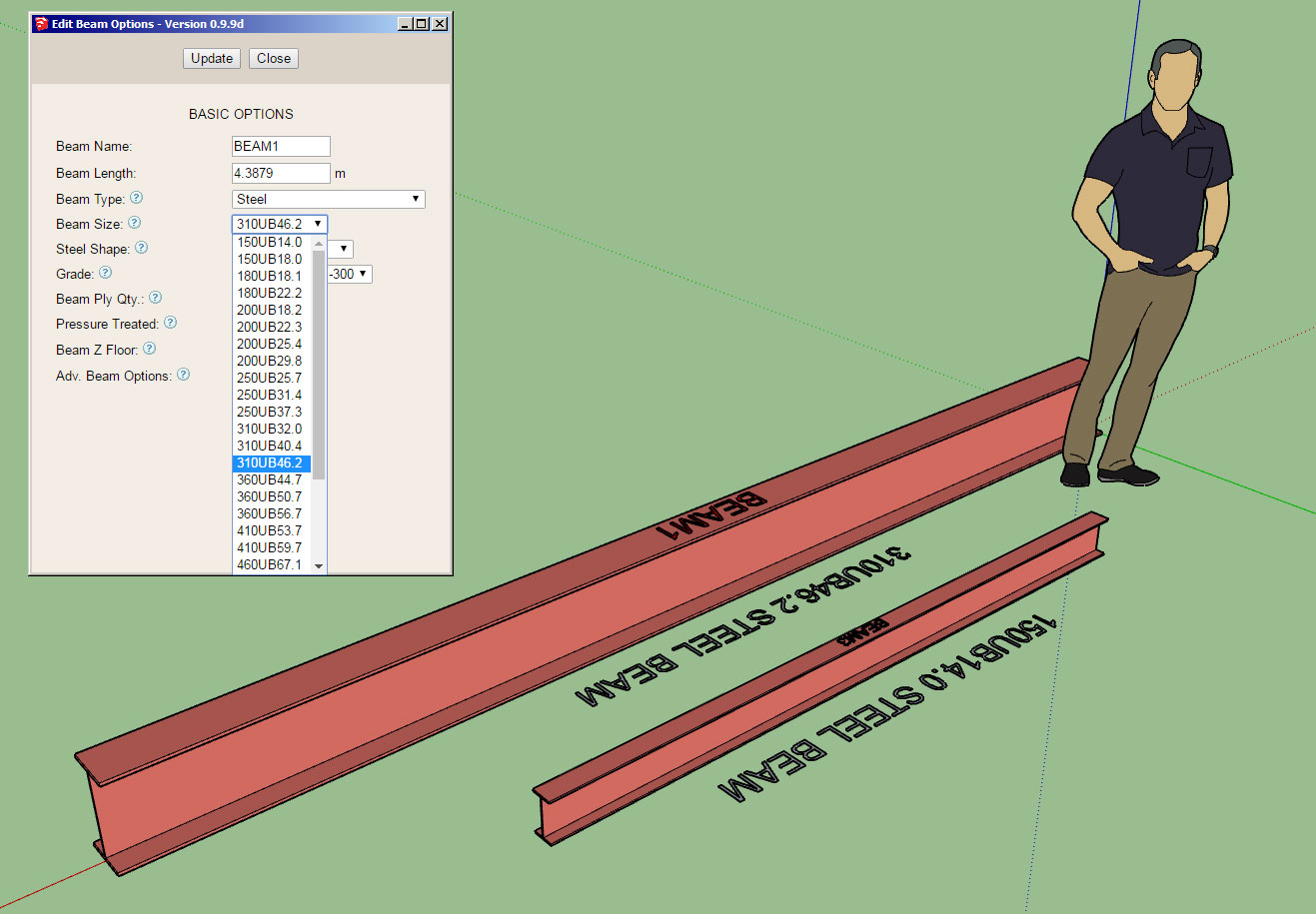
I also spent some time cleaning up this module a bit today and tightening things up. It's amazing how you are able to condense your code when you spend a few minutes and really work at it.
I've also made it much easier to add in new schedules/lists of different beam types and sizes. I still need to add in many more beam sizes for the metric world (or just make it completely open ended so the user can define their own sizes).
-
Version 0.9.9h - 11.10.2018
- Added hollow structural section beams (HSS) to the beam module.
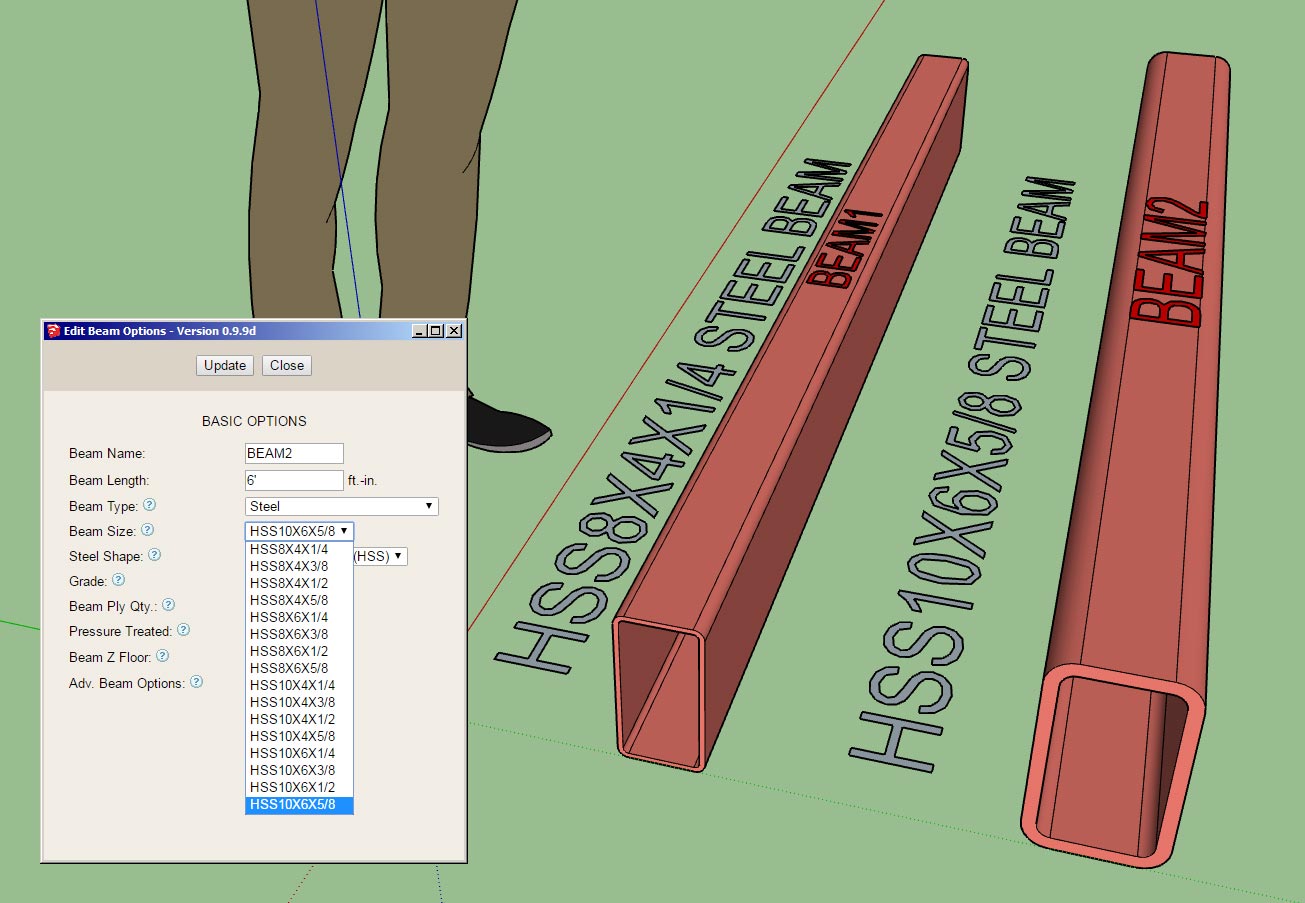
This profile is not used as commonly as the wide flange however in specific situations it has its advantages due to its torsional capabilities.
-
Technical discussion about groups vs. components here:

Group Name or Description
I’ve been in the habit of setting both the name and description for a group but really only ohe of these parameters is being displayed as the Instance name in the Entity Info tray. So where or how is the description fie…

SketchUp Community (forums.sketchup.com)
This is related to the way I am handling certain elements such as studs, blocking, insulation and other arrayed building elements.
-
Currently in the plugin I have only implemented the California Corner (as we Americans call it) or Energy Corner for corner treatment however there are number of ways to handle corners.
https://design.medeek.com/resources/framing/FRAMING_CORNERS.pdf
I have been requested by a potential client to enable the following corner type: "Solid corner with short blocks". For a deeper wall sometimes two rows of blocks are used (2x6 wall) rather than one.
I can implement the solid corner however I need some more information:
1.) If you use blocking rather than a full stud how do you determine the length of the blocks and the number of blocks in a given wall height? Is there any rule of thumb with this? I just need to come up with a reasonable algorithm.
2.) Is the blocking typically the same dimensional lumber as the studs?
Advertisement








