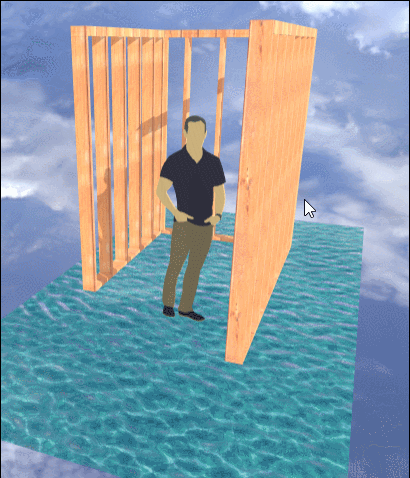Medeek Wall Plugin
-
Added the APL4 Beam-to-Column Tie per designer request:
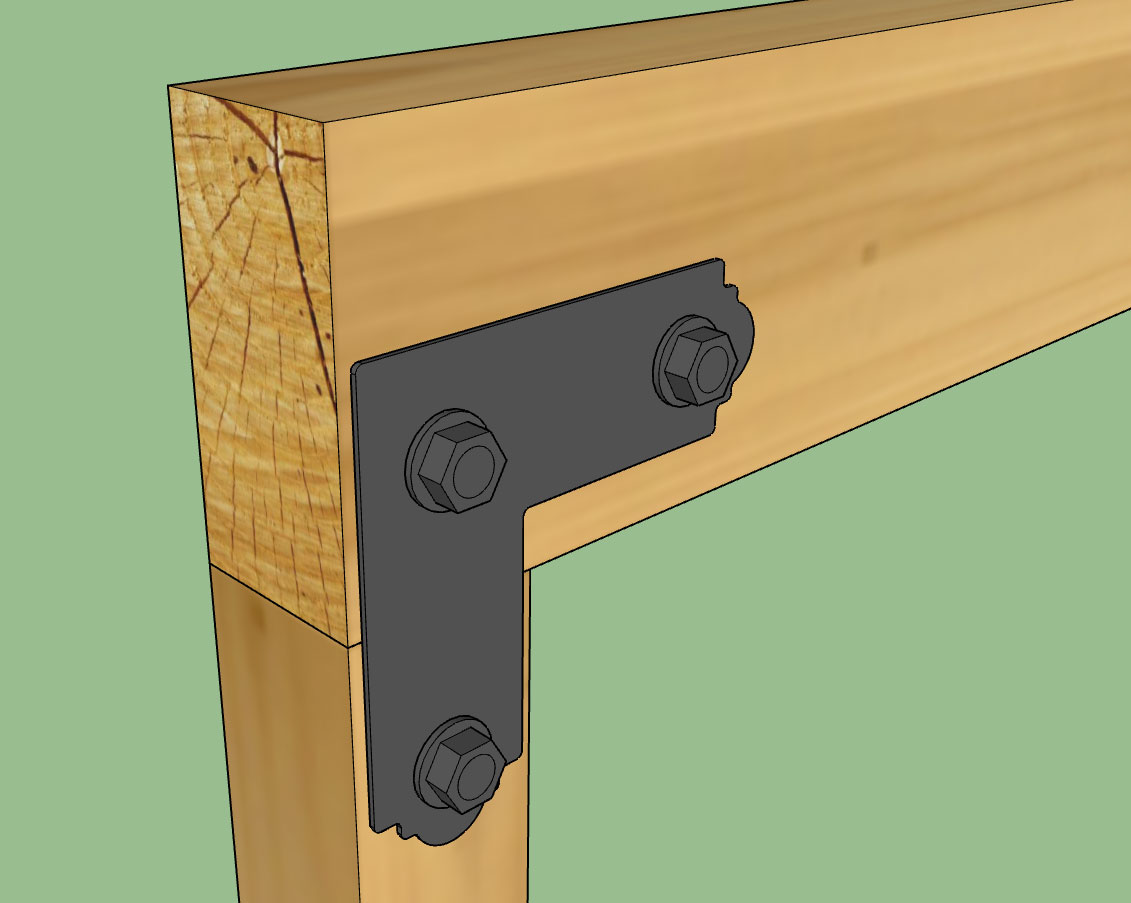
Installed in pairs with total of six STN22 decorative washers.
-
Medeek Architecture Designer?
-
Medeek AAi for Sketchup (Artificial Architecture intelligence)

-
I would put a request in for all the Simpson Outdoor Accent Connectors as well as the CPTZ Concealed Post tie. I've modeled some of these for one project but it would be great if they were incorporated into your extension (almost called it a plugin
 ).
). -
@krism said:
I would put a request in for all the Simpson Outdoor Accent Connectors as well as the CPTZ Concealed Post tie. I've modeled some of these for one project but it would be great if they were incorporated into your extension (almost called it a plugin
 ).
).I was going to add the post feature to the foundation ext. but I think I will add it to the wall ext.
To this feature I will then add the ability to include post bases and caps. Then I will add in all of various Simpson hardware for free standing posts.
-
Version 0.8.5 - 07.11.2018
- Added the Prairie Grille for picture windows.
- Added "Casement" and "Fixed" to the window installation types, these currently are modeled identical to the picture window type.
- Added a "No Header" option for windows.
- Updated the licensing system to include a 30 day limit of the trial version.
- Added Simpson Strong-Tie APL4 Beam-to-Column Tie to the beam hanger library.
- Name of plugin changed to "Medeek Wall".
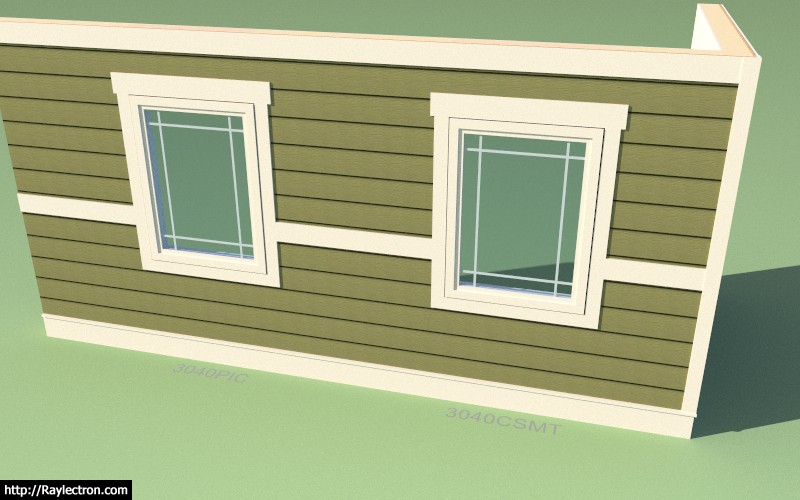
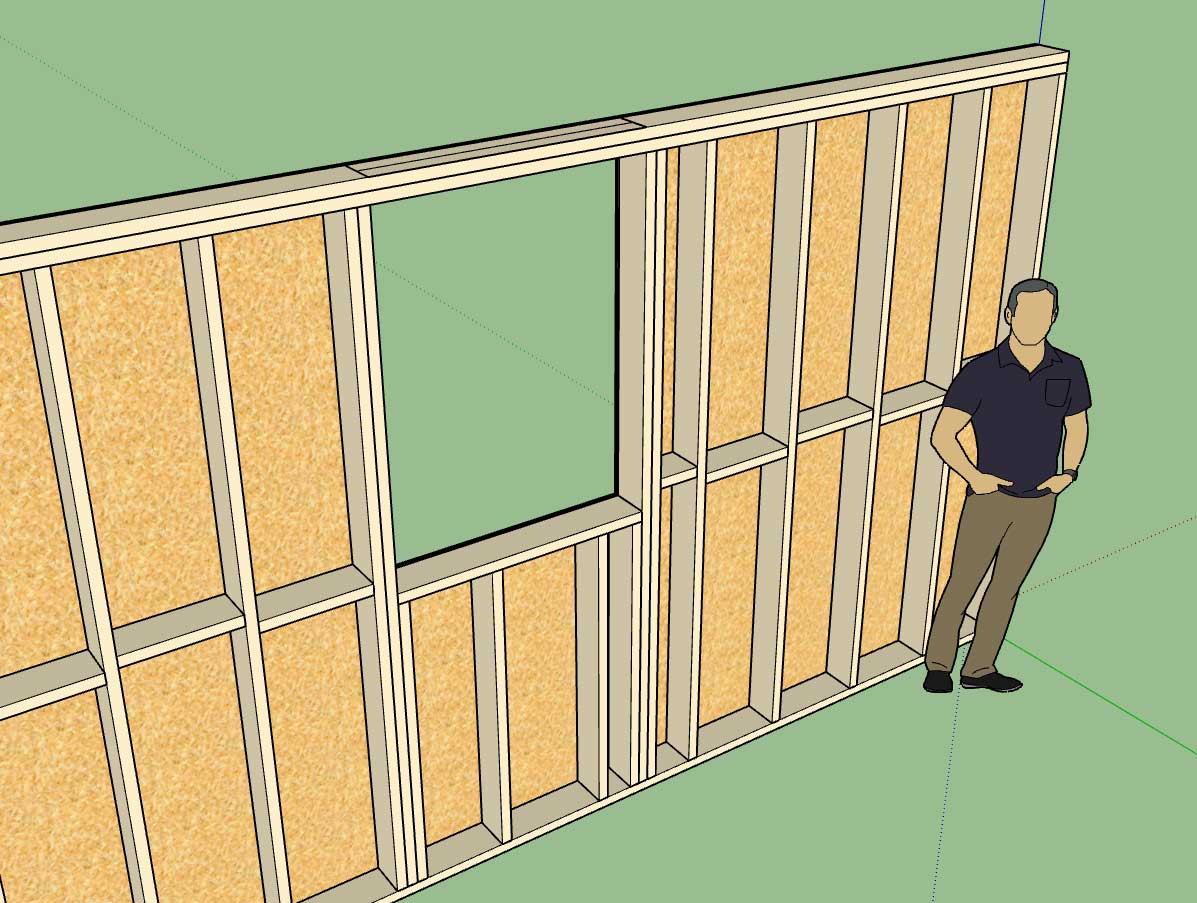
-
Trying to get to the big stuff but ended up working on some fires and adding some window grilles per customer requests.
The following grille options now available will be:
- None
- Standard
- Prairie
- Perimeter
- Short Fractional
- Farmhouse
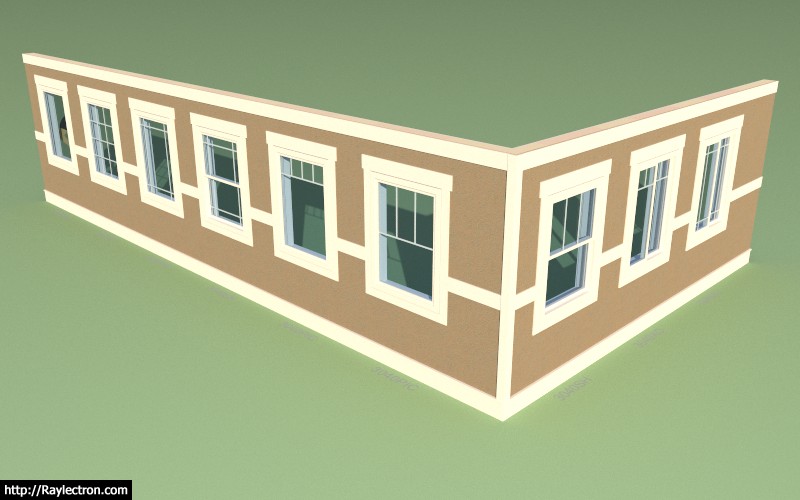
View model here:
3D Warehouse
3D Warehouse is a website of searchable, pre-made 3D models that works seamlessly with SketchUp.
(3dwarehouse.sketchup.com)
Now that I've spent some time organizing the window module better adding various grille configurations is a breeze. If you need others added just let me know.
-
Version 0.8.5b - 07.12.2018
- Added the following Grille Types for all windows: Prairie, Perimeter, Short Fractional, Farmhouse, Grid2x2, Grid2x3, Grid3x2, Grid3x3.
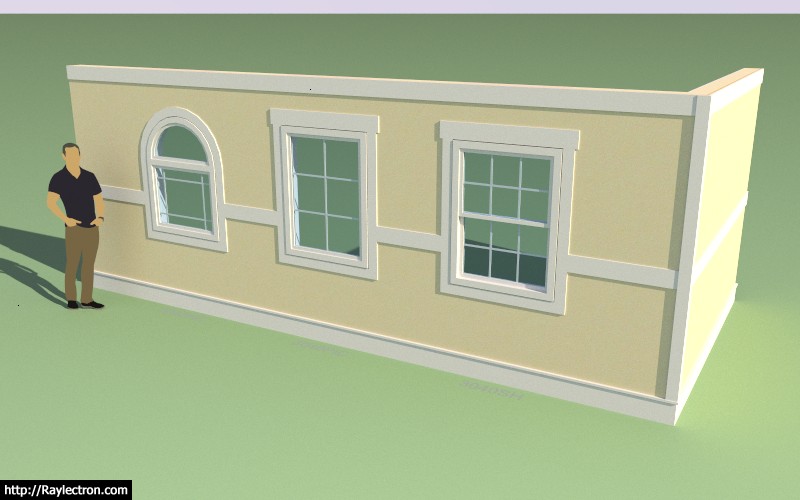
A Grid3x2 would be three columns and two rows (6 lite).
There are now 10 variants available for window grilles. One of these days I might consider adding in the Diamond and Queen Anne patterns but right now I'm "grille fatigued". On to bigger and better things.
-
Beyond the trim and grilles the only exterior window treatment I am missing is shutters:
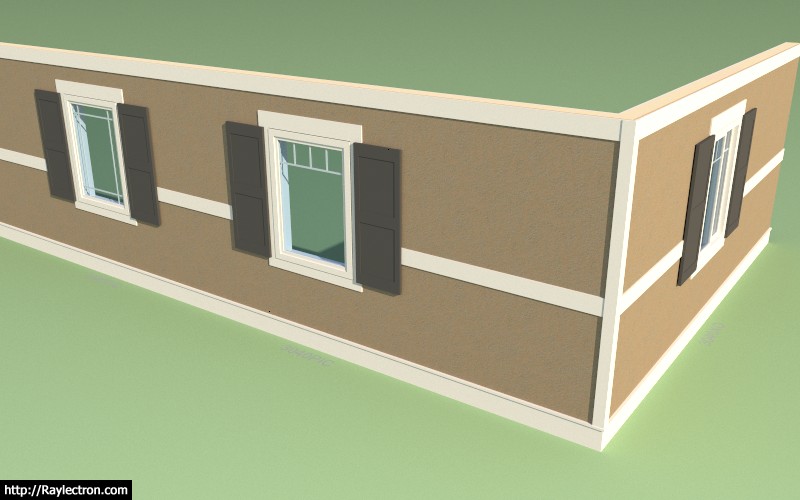
I will need to add in another set of parameters for shutters and associated menus.
The parameters will be:
Shutter Geometry: Single or Double
Shutter Style: Louver, Raised Panel, Flat Panel, Board & Batten
Shutter Material
Shutter ThicknessBy default they will be half the width of the window opening and their height will be the same as the window opening. The shutter(s) will be offset 2" from the edge of the window to simulate the space taken up by hinges. I will not be showing hinges or any other hardware so as to keep the poly count reasonable.
The poly count on the various styles should not be too much of a problem except for the louvered style. Not sure how to model this variant without adding a lot geometry which is going to make the model heavy.
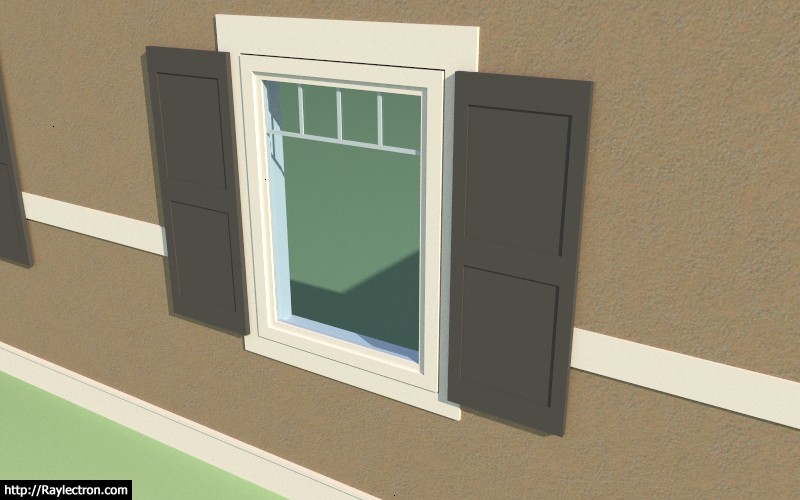
-
Version 0.8.6 - 07.14.2018
- Added shutters: Solid, Flat Panel, Raised Panel, Louver to rectangular windows.
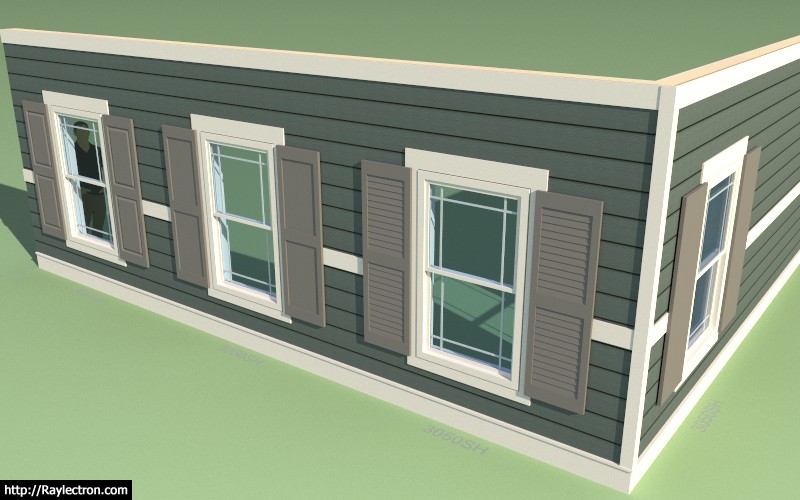
View model here:
3D Warehouse
3D Warehouse is a website of searchable, pre-made 3D models that works seamlessly with SketchUp.
(3dwarehouse.sketchup.com)
Available shutter styles are:
- Solid
- Raised Panel
- Flat Panel
- Louver
I have not yet enabled shutters for arched windows, that will be next.
I also need to add in a board & batten shutter which is also quite popular.
Also note that you can position the shutters on either side of the window (left or right, single shutter) or the more common double shutter configuration as shown.
-
-
Board and Batten Shutters:
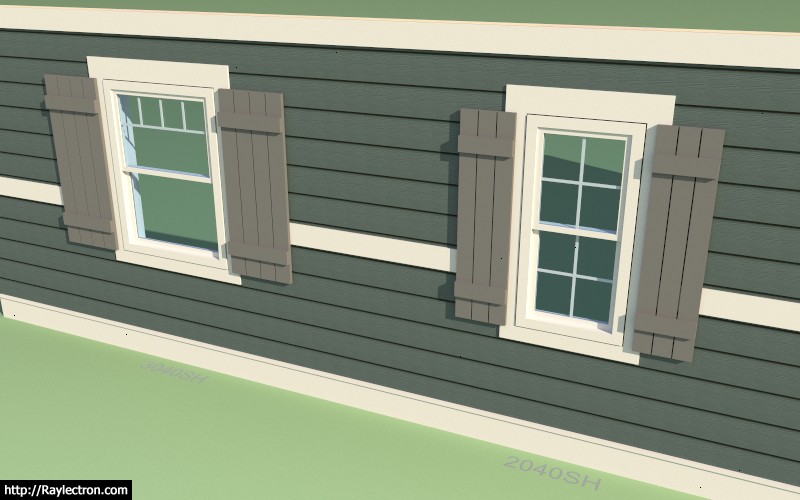
-
Arched window with flat panel shutters:
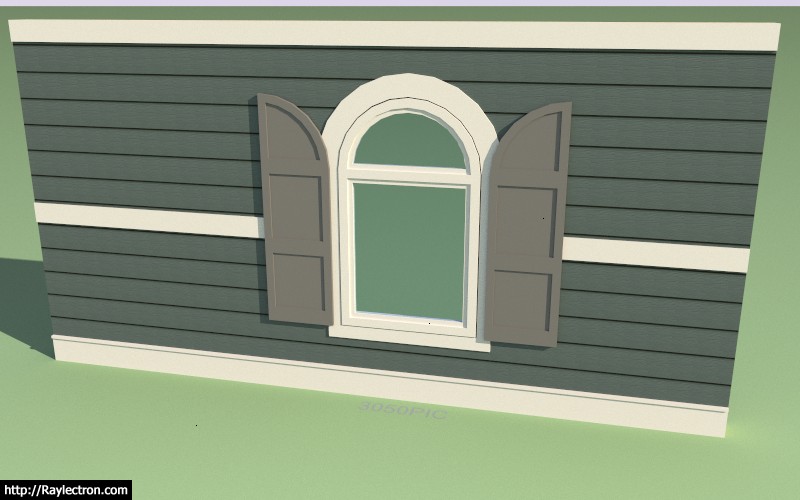
These arched shutters are proving to be a bit more challenging. I will need to figure out a new algorithm for board and batten shutters and louver shutters.
-
@medeek said:
Arched window with flat panel shutters:

These arched shutters are proving to be a bit more challenging. I will need to figure out a new algorithm for board and batten shutters and louver shutters.
No kidding. I can't even imagine!
-
I think I've finally been bested by the complicated geometry and the limitations of SketchUp or perhaps my ability to model within SketchUp.
Notice the raised panel shutters for an arched windows shown below:
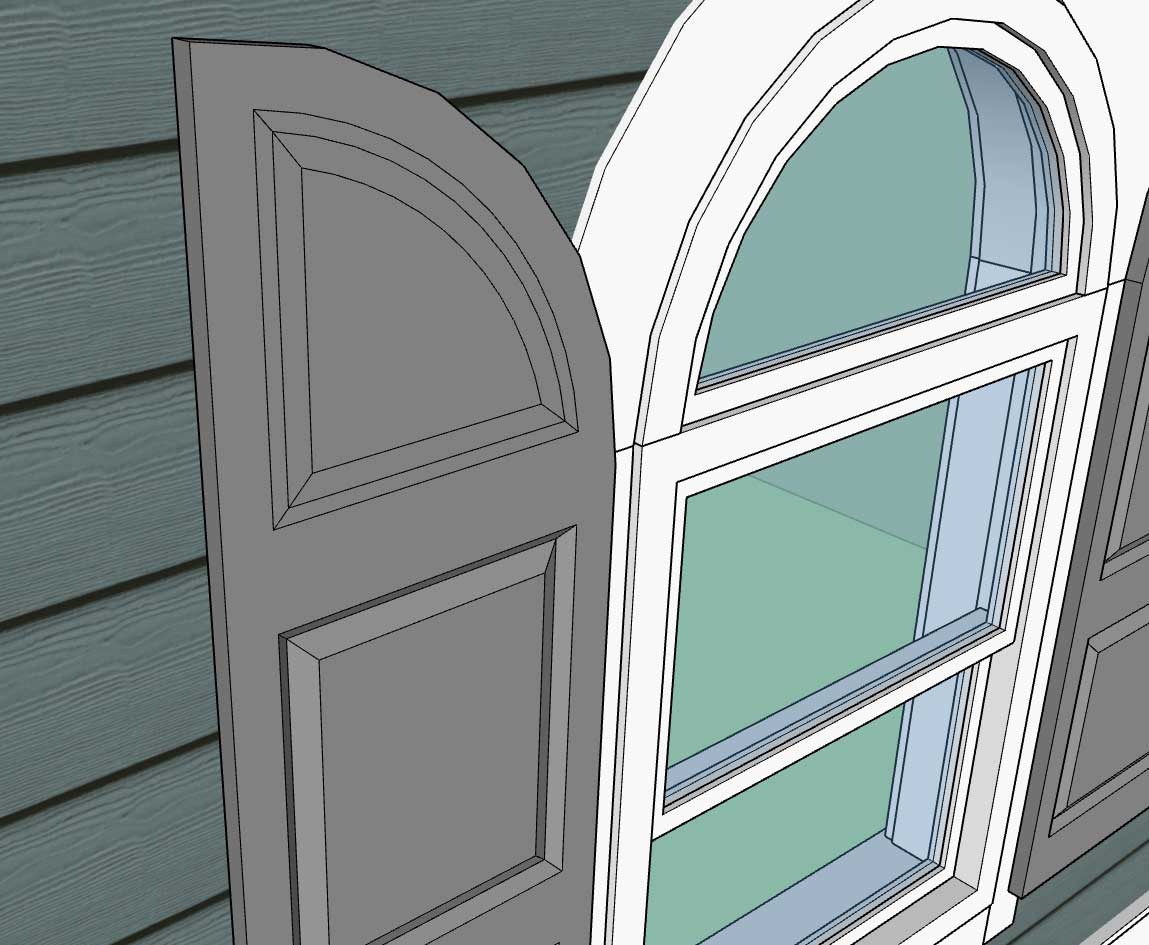
To create the raised panel effect I will draw the three outlines and then use the transform_entities method to move the edges into the plane. The problem is when I try this with a curved outline(s) as shown SketchUp does not know how to handle the curved planes/surfaces being created.
-
I guess I haven't been defeated after all. Using the follow-me method I was able to get it to work:
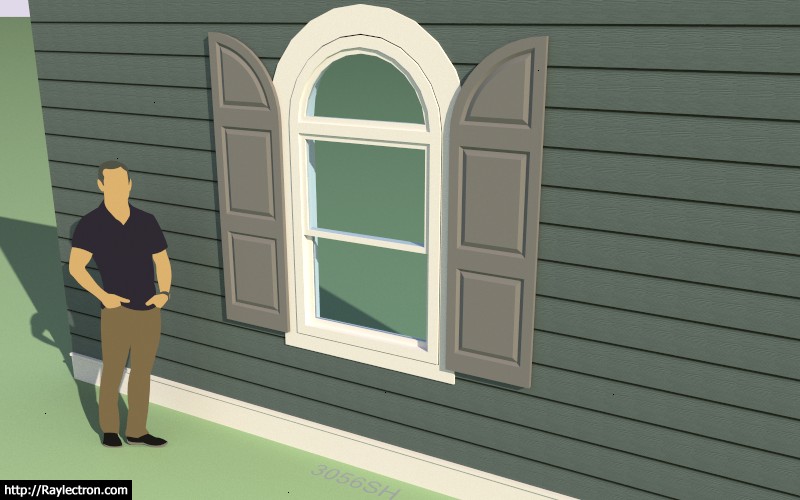
I now have all the shutter types working for arched windows:
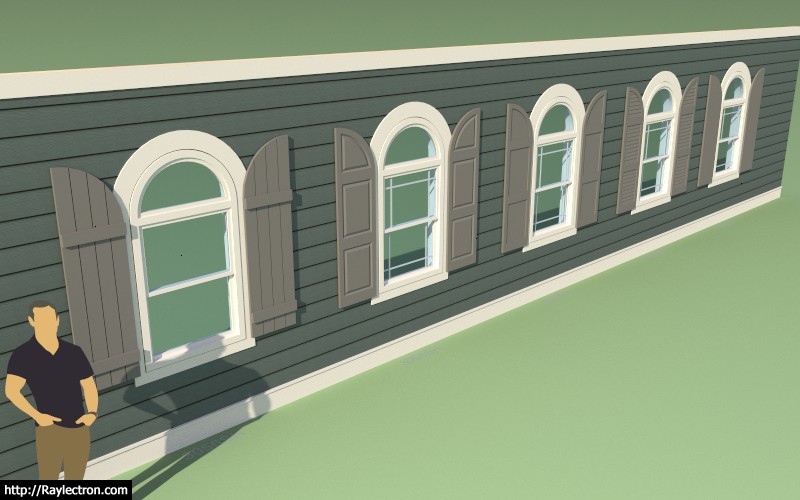
View model here:
3D Warehouse
3D Warehouse is a website of searchable, pre-made 3D models that works seamlessly with SketchUp.
(3dwarehouse.sketchup.com)
-
-
These are in your plans ?
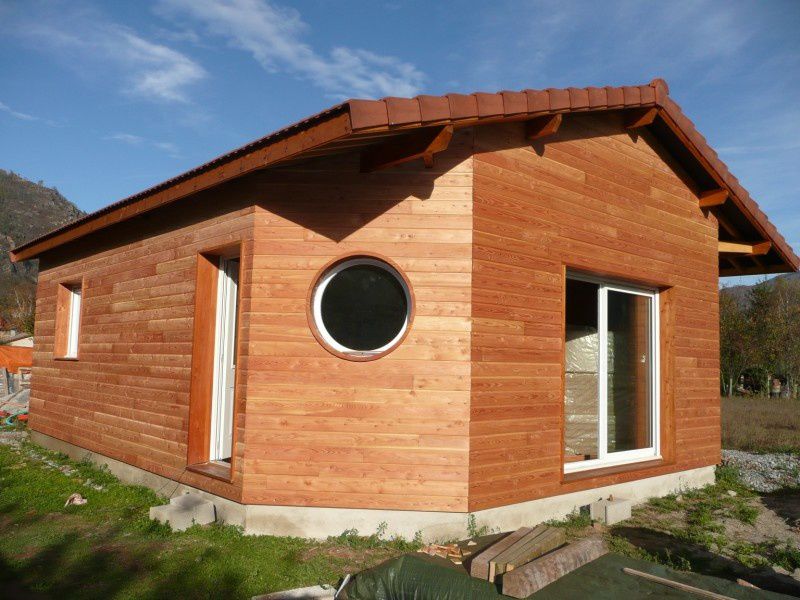
-
@pilou said:
These are in your plans ?

I have been contemplating them, but haven't put anything in the code as of yet.
-
I"m not sure why you would want to put a single shutter to one side of a window but here it is just in case you need it:
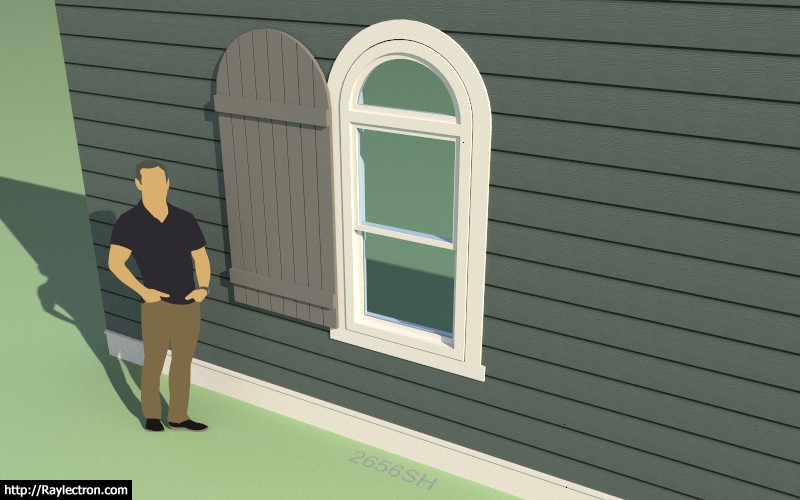
I will have to wait until tomorrow to roll out all of the shutter updates its now 4:00AM and I'm done for now.
I think I've now beat this horse to death, shutters are available for rectangle and arched windows in all styles and geometry (Left, Right, Double).
After I add more window types I will probably need to revisit the shutter module but I don't think shutters are very common for more exotic window shapes (ie. ovals, triangles, trapezoids etc...)
Advertisement


