FlexTools Updates
-
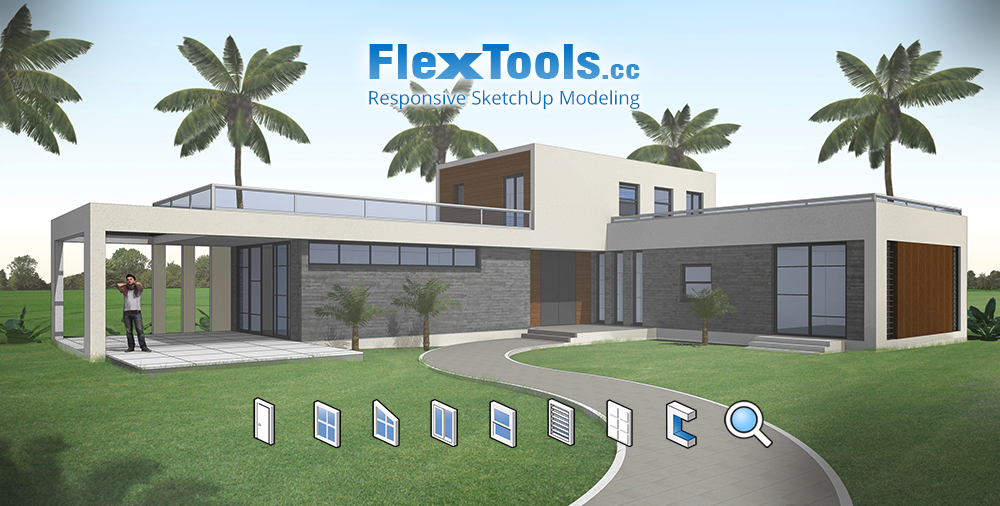
FlexTools released!

Happy to announce the release of FlexTools
FlexTools is the next generation of the Sketchup Flex dynamic components you may already be familiar with. FlexWindow, FlexDoor, FlexSlat and now a new FlexTrapezoid (more components on the way).
This is the best place to write your questions, impressions, anything that's on your mind!
Check it out:
FlexTools.cc -
I bought my licence for FlexPack moments after the e-mail notification, thank you. Now to start playing with it...
-
Hi FlexTools team (and Yoni)!
I quickly tried out the new tools, but seem to be getting something wrong, cutter units are not cutting to the depth specified. See pics below.
I double checked to set the cutting depth the same as the wall, but it only cuts the one face. Tried recalc as well, made no difference. I have Cutting DC's enabled. What gives?
Also, how do I set the door frame sizing? I looked at it very quickly, so may have missed it.
One other strange thing, inserting the windows and louvres the origin is set to the bottom? I've never placed units with this origin, any way we can get choices for top (middle / left / right)?
-
Hi Juju

@juju said:
Hi FlexTools team (and Yoni)!
I quickly tried out the new tools, but seem to be getting something wrong, cutter units are not cutting to the depth specified. See pics below.
I double checked to set the cutting depth the same as the wall, but it only cuts the one face. Tried recalc as well, made no difference. I have Cutting DC's enabled. What gives?The cutter components cut single faces only!
They do however work pretty well with the Double-Cut plugin by Dale Martens - though there are still some issues.@unknownuser said:
Also, how do I set the door frame sizing? I looked at it very quickly, so may have missed it.
Specifically with the door, you have to double-click to enter the inner component which has all the settings.
@unknownuser said:
One other strange thing, inserting the windows and louvres the origin is set to the bottom? I've never placed units with this origin, any way we can get choices for top (middle / left / right)?
If I understand correctly, you mean when you first insert a component from the toolbar (or from the manager) that the cursor is placed at the bottom left corner? If that's what you mean, there's not much we can do about that. It's the default behavior of Sketchup when placing components.
-
My $0.02: you should add a corner L shaped aluminum panel. The example shown in video is not quite right.
-
@rv1974 said:
My $0.02: you should add a corner L shaped aluminum panel. The example shown in video is not quite right.
Not exactly sure what you're referring to. Where should there be an L shaped panel?
-
@halroach said:
Hi Juju

@juju said:
Hi FlexTools team (and Yoni)!
I quickly tried out the new tools, but seem to be getting something wrong, cutter units are not cutting to the depth specified. See pics below.
I double checked to set the cutting depth the same as the wall, but it only cuts the one face. Tried recalc as well, made no difference. I have Cutting DC's enabled. What gives?The cutter components cut single faces only!
They do however work pretty well with the Double-Cut plugin by Dale Martens - though there are still some issues.@unknownuser said:
Also, how do I set the door frame sizing? I looked at it very quickly, so may have missed it.
Specifically with the door, you have to double-click to enter the inner component which has all the settings.
@unknownuser said:
One other strange thing, inserting the windows and louvres the origin is set to the bottom? I've never placed units with this origin, any way we can get choices for top (middle / left / right)?
If I understand correctly, you mean when you first insert a component from the toolbar (or from the manager) that the cursor is placed at the bottom left corner? If that's what you mean, there's not much we can do about that. It's the default behavior of Sketchup when placing components.
To my knowledge, the component position w.r.t. the origin determines how the component is placed, not sure if tbis is true for DC's as well.
-
-
-
@juju said:
To my knowledge, the component position w.r.t. the origin determines how the component is placed, not sure if this is true for DC's as well.
I understand now what you mean. There are two situations to consider:
- When a component is placed into a model
- A copy paste situation.
In the first situation, yes, components are placed according to their main Axis, which in the Flex DCs is the bottom left corner. I could theoretically design them to change the main axis, but it would probably add a lot of calculations that would give them a slower refresh time. We don't want that!
Also, thanks to SketchUp's super duper inferencing, selecting, moving, re-positioning one or a bunch of windows is really quite quick. I wouldn't want to mess up the code for something that is really easy to do in Sketchup.- In copy paste situations, in most cases the placement is from the bottom left corner, no matter where the component axis is located. So we're keeping the experience quite consistent this way.
-
@juju said:
The DC's work with [url=http://extensions.sketchup.com/en/content/face-cutter]Face Cutter[/url] ($3.99) as well.
Good to know!


Hmmmm,

Just tried it out - seems a bit buggy when copying and pasting components around.
If you pull in new components straight from the toolbar it's fine. -
@rv1974 said:
My $0.02: you should add a corner L shaped aluminum panel. The example shown in video is not quite right.
Not all panel configurations use an L shaped corner - Like the red paneling in this Alucobond example:
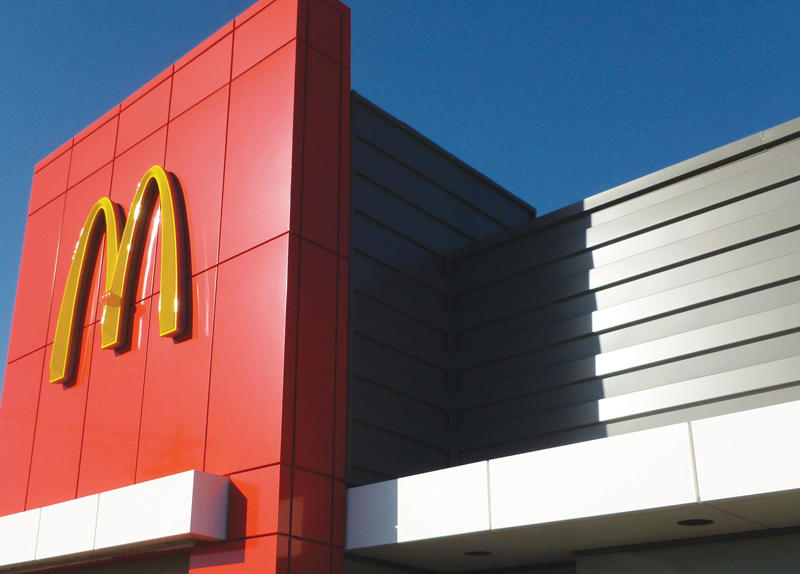
Though I do agree that L shaped corners would be a nice addition to FlexPanel!

FlexPanel can be used for all sorts of other repetitive paneling situations like: floors, interior walls, even basic cabinetry situations where you don't want to start messing with a real cabinet components.
Still working on it...

-
@halroach said:
@juju said:
The DC's work with [url=http://extensions.sketchup.com/en/content/face-cutter]Face Cutter[/url] ($3.99) as well.
Good to know!


Hmmmm,

Just tried it out - seems a bit buggy when copying and pasting components around.
If you pull in new components straight from the toolbar it's fine.I didn't try that initially, but have now. When doing a CTRL+C & CTRL+V it seems to work fine with the louvres (which have no cills), the windows work depends on where the insert point / position is (cills are a problem) and the door seems to go completely awry.
When doing a shift + move (which equates to copy and move with the native tools) it works on my end.
-
Components Update!
Thanks to your input, we found an issue with the face-cutter versions of all 4 Flex components. The components in this update fix the issue. After updating, you will be able to set the wall thickness independently. (It is not affected by the frame depth, or by the inset settings anymore).
Important Note
In the favorites manager - Only the 'Original' components are updated. Previously saved favorites remain untouched in their current versions.How to get the update
An automatic update is available from within the plugin!- Open the FlexTools manager (cog icon)
- Click on the red [highlight=#ff4040:1qwtzgchUpdate[/highlight:1qwtzgch]] button at the top of the window.
- A restart of Sketchup may be required.
The updated Flex Component versions:
FlexDoor 1.3.25
FlexWindow 2.5.36
FlexTrapez 1.1.53
FlexSlat 1.2.06Want to make sure you have the latest versions?
Click on each component's settings icon in the components manager -
Existing customers! One day left to get 30% Off all FlexTools products.
(Details will arrive by email). -
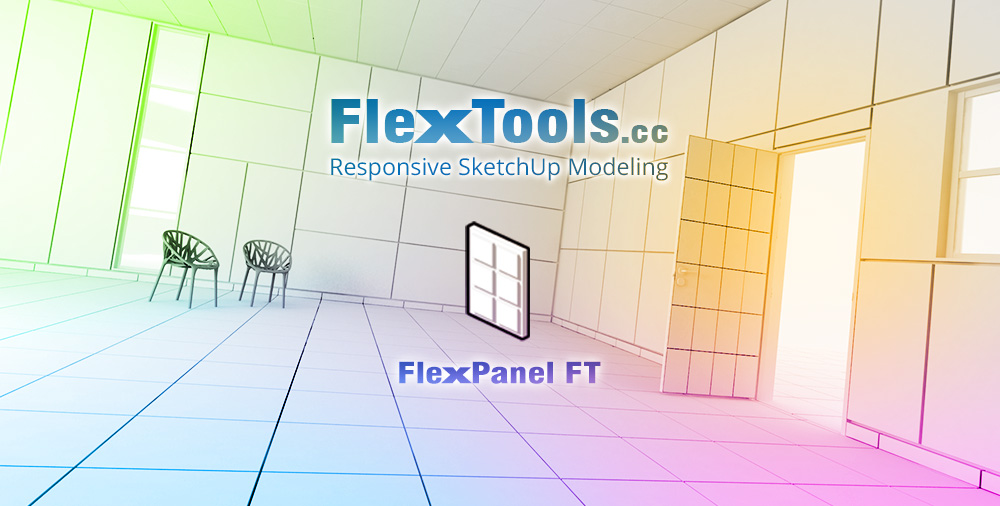
FlexPanel is finally here!
You can now create all sorts of orthogonal panels, cladding, tiles, walls, floors, ceilings… in just a few clicks!
And as usual with Flex components with Responsive Scaling, the panels fit exactly where you need them.-
Full control over panel thickness, spacing and distributions.
-
Set the number of panels to be equally distributed, or set a fixed size, and let FlexPanel complete the remainders.
-
Choose between 6 edge extensions, for when you want to align a few panel systems - side by side, or around a corner.
-
Cutter version, for when you want to embed panels to be flush with the face they are placed on.
Click to see animation
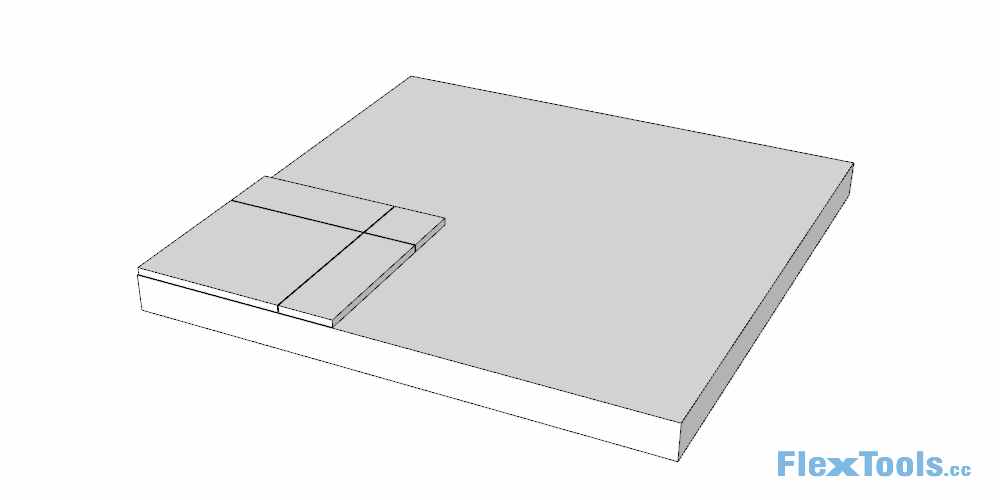
Click to see animation
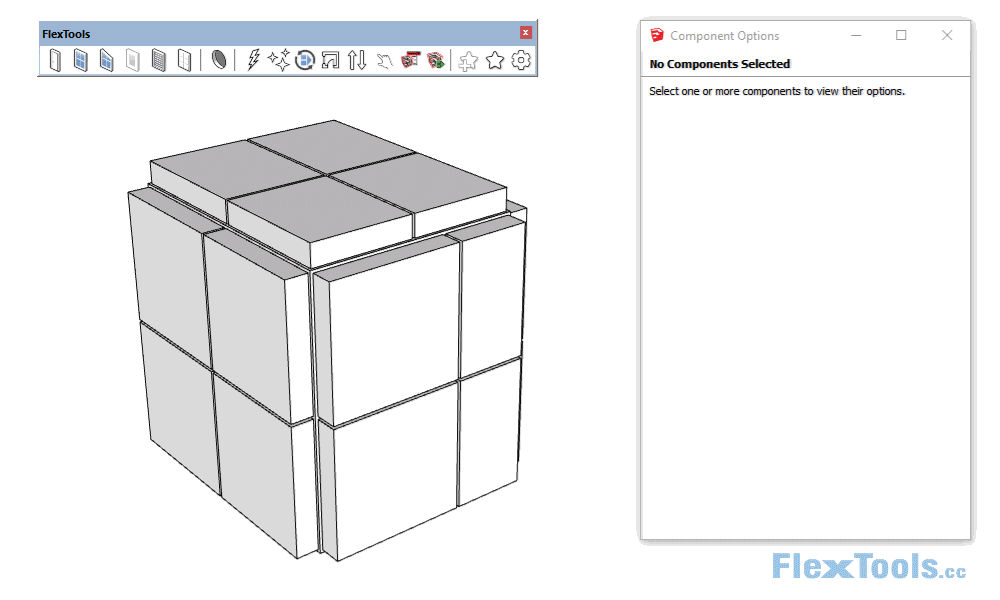
How to get FlexPanel?
Check out FlexToolsIf you already have FlexPack 2017 installed, you can start using it now! All you need to do, is to open the FlexTools Manager and click on the red update button.
Happy Flexing!

-
-

Open / Close multiple FlexDoors at once

-
Make a selection.
-
Run the Open/Close tool - any FlexDoors included in the selection will either open or close.
If there are more 'open doors' than 'closed doors' in the selection, all the doors will be closed.
-
-
The entire UI of the plugin and all the components and tools, can be displayed in different languages.
Currently FlexTools for SketchUp can be used in:
 ️English
️English  ️Spanish
️Spanish  ️French
️French  ️Portuguese
️Portuguese  ️Traditional Chinese and
️Traditional Chinese and  ️Simplified Chinese!
️Simplified Chinese!We are very proud of our translation system, since it also works retroactively!
All Flex components previously used, and saved in the Favorites Library will also be automatically translated.
Special thanks to those who contributed their precious time and expertise:
- Rafael Teresa - Spanish version
- Pilou - French version
- Rebeca Rabia - Portuguese version
- Charles Tom - Traditional Chinese version
- Shaun 肖万涛 (1462232@qq.com) - Simplified Chinese version
If you wish to contribute a translation in your own language, please contact us: https://flextools.cc/contact/#WriteUs
-
We just launched a beta version of ComponentFinder. Hooray!
Looking for people to help us test and improve it.
Be part of it! --> https://flextools.cc/componentfinder-beta/
And yes, it’s FREE!
-
Yoni, any chance we can get an option with the doors to have the door swing also show when the doors are closed? I keep on configuring the door and explode the component, rotate the door to the closed position and draw a missing line (door leaf in open position).
Advertisement









