Advice for printing a house
-
Hello,
Looking for help:A design/build client that we do a lot of 3d modeling & renderings for recently asked for a 3D print for one of our projects. I have no experience with this, but said we'd take care of it....so the past few weeks have been quite a crash course. We've got the model pretty water tight now and have been getting quotes from some companies on prints. But was hoping to get some advice from anyone on here that has been a having their architectural models printed. Anything you have to share - what size is working best to show the smaller details, what materials are giving the best results as well as print technologies, companies you'd recommend to do the printing, etc.Attached are pics of the model so you'll know what we're dealing with. The long side of the house measures 95ft. I believe printing at 16 scale will make it about 7".
Really starting from scratch here and the client is looking to me to be the expert...so any pointers you can give will be very appreciated. Cheers!
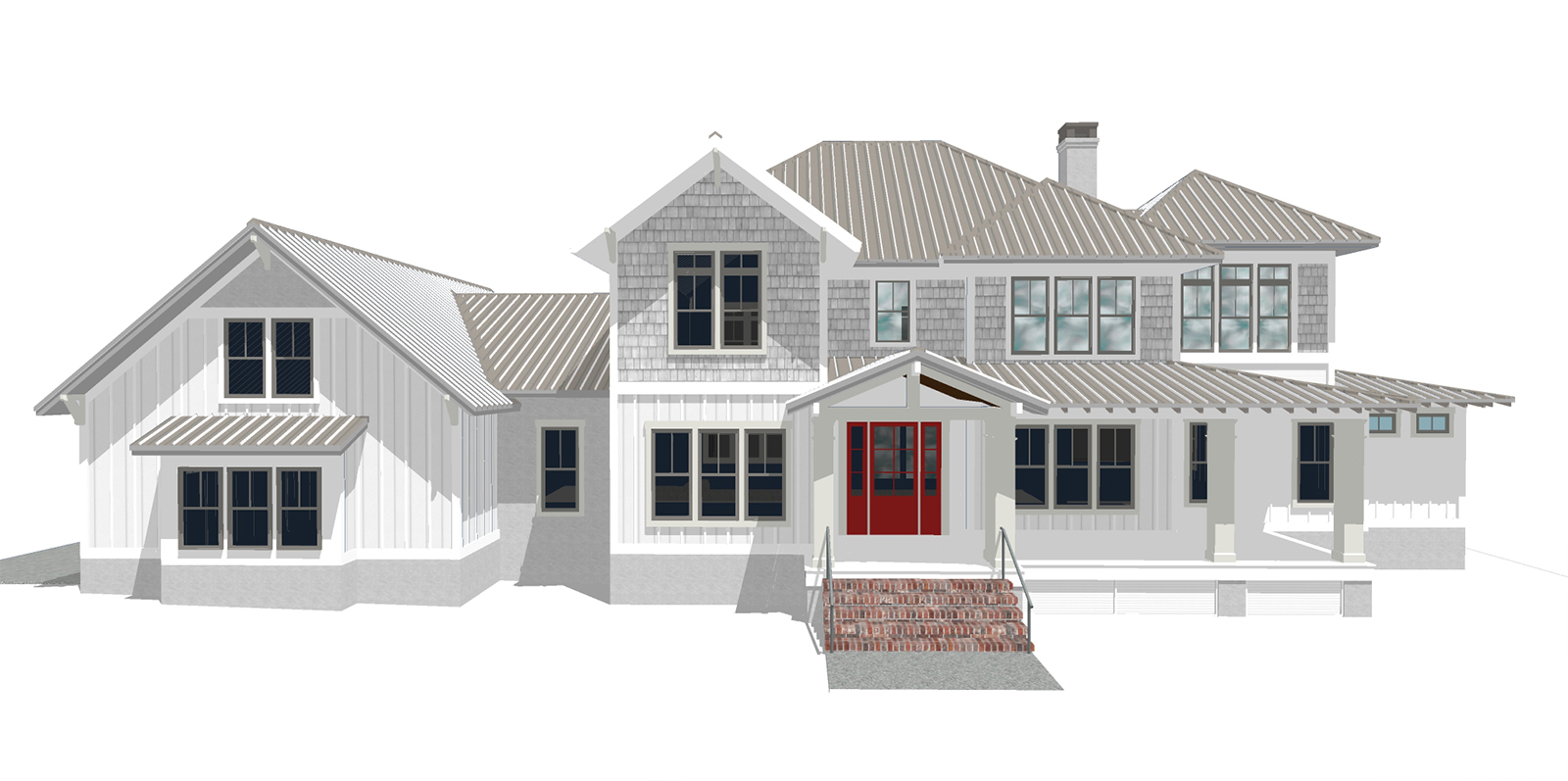
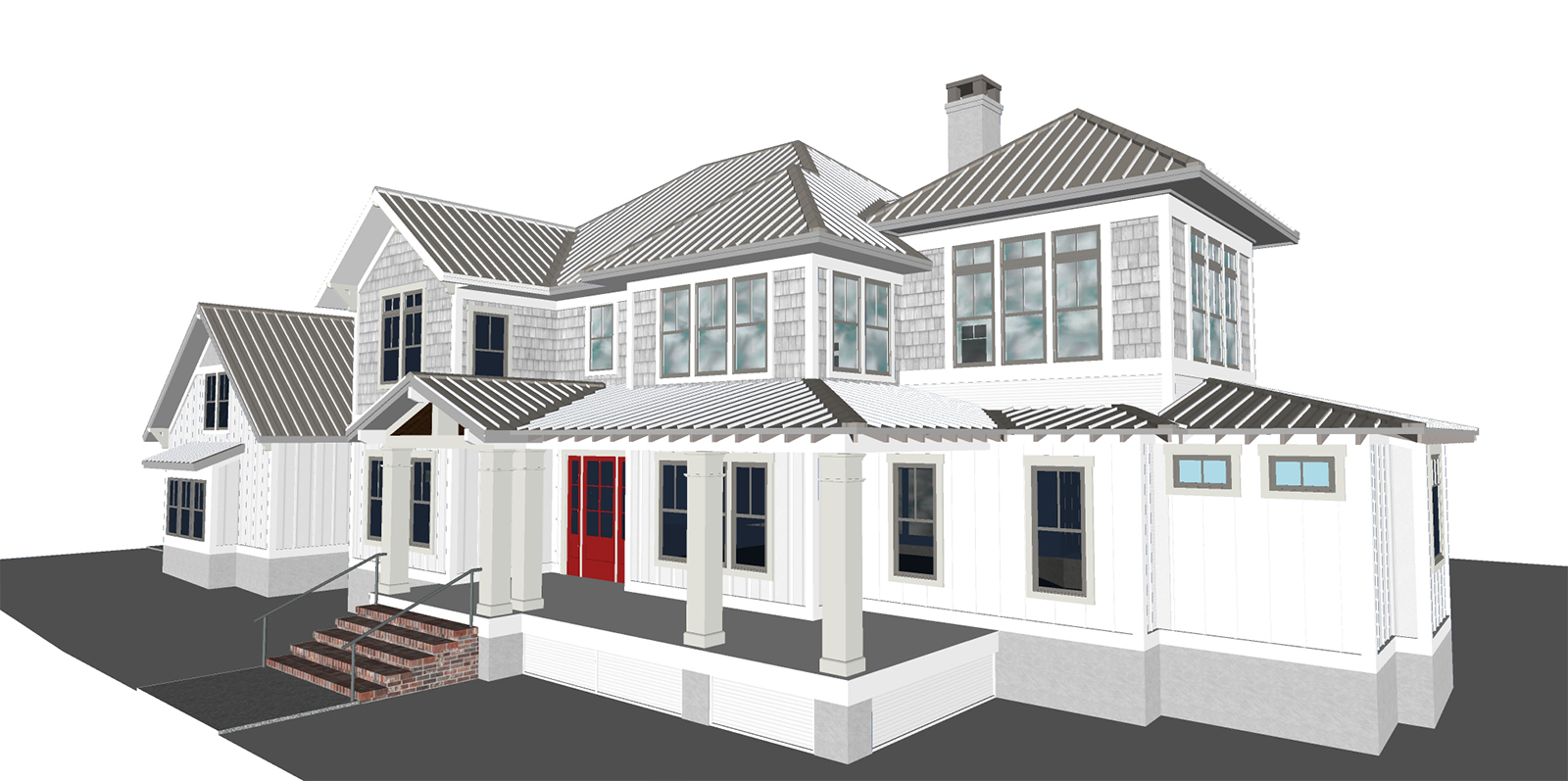
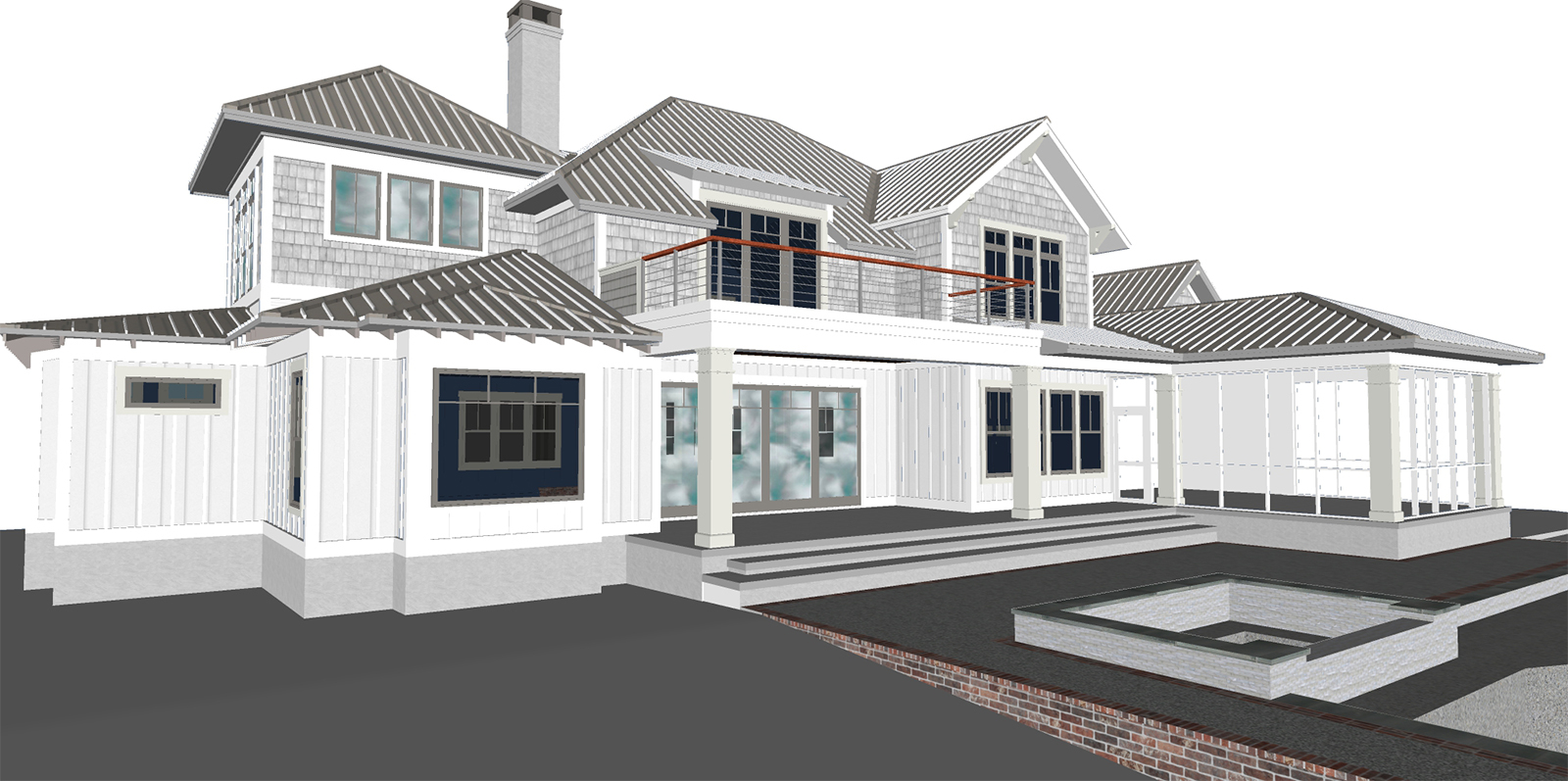
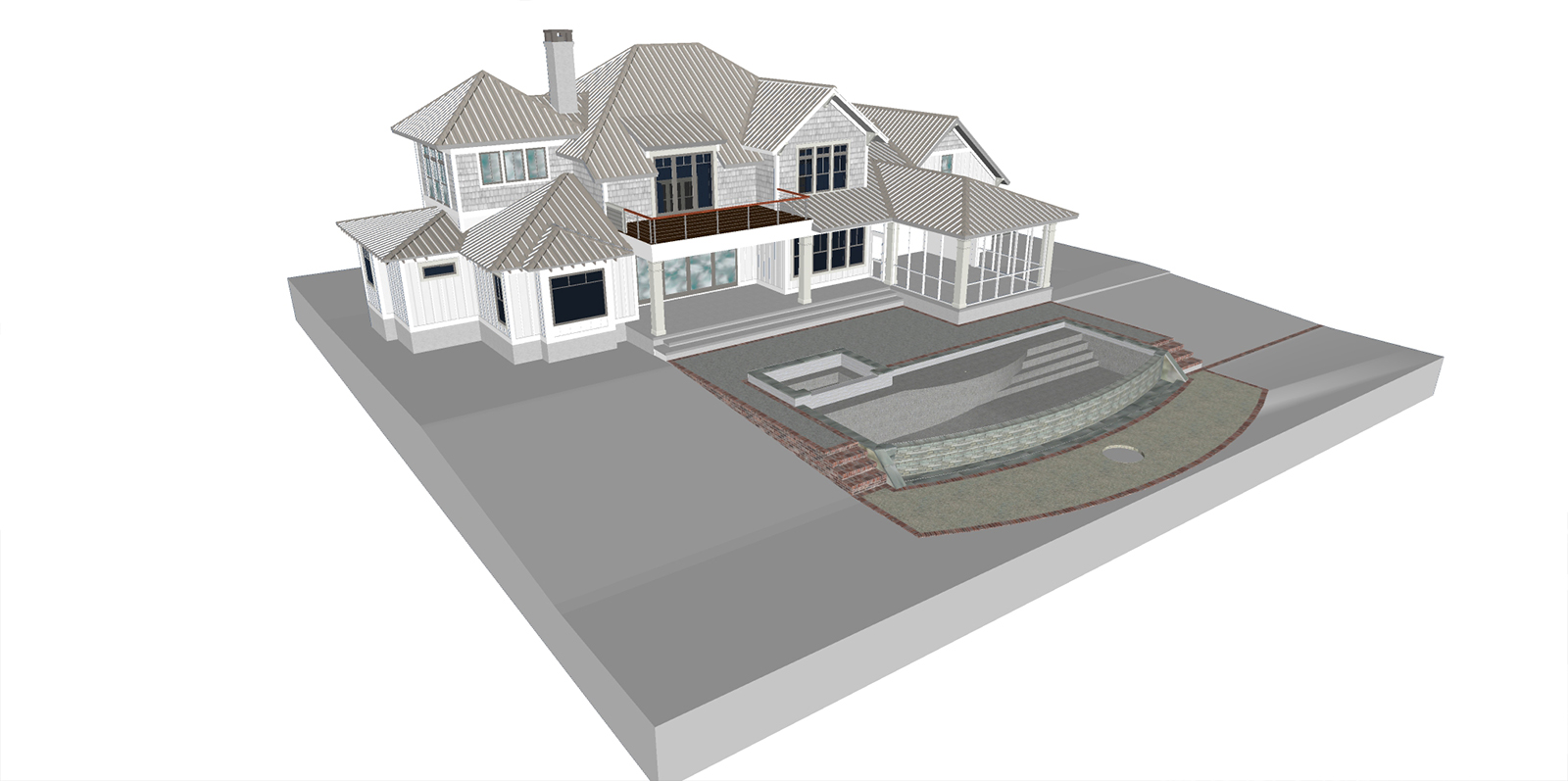
-
Hello, nothing like jumping off the deep end to get a good education!

The first step is to choose the printing process you want to use. For color printing, most architecture prints are made with "Full-Color Sandstone". For a plain white model, the same sandstone without color data, or SLS nylon both make a great model.
The next step is to choose the scale to print at. You'll probably want to make it small enough to not break the bank. However the smaller you go, the fewer details will be visible on the final model. A 1/16" scale is pretty small, and you'll lose a lot of detail. Maybe double that would be a good balance of size and detail or this model.
You could scale down the Sketchup model, and use the tape measure to start measuring details - how wide are the porch pillars? ...how thick is the roof? Those kinds of features will need to be at least 2 mm thick to be printed properly. Often you'll need to exaggerate features somewhat to make them strong enough to be printed at small scale without making the whole model larger.
Another question to think about is, will you want the model all one piece, or would you like the roof to be separate so you can see inside?
For getting the model printed, Shapeways has great prices. i.materialise works well with Sketchup files, and WhiteClouds is also well known in the space.
Here's a much simpler project I did that you may reference and ask questions about: http://sketchucation.com/forums/viewtopic.php?f=81%26amp;t=57157
-
Hey Dozr,
Thanks for getting back to me so quickly. Good stuff to think about. I'll ingest this over the weekend and try to figure out where we're headed with this thing.Thanks!
GD -
Just to give an update:
I decided to go with a company out of Colorado, LGM. Largely because they're focused on producing arch models and seem to have a lot of experience in it. They've been real helpful so far and pretty competitively prices. We're doing a color sandstone print at 1:12. For the brick, tabby, and shake, we're gonna print the image textures on. For the small details like standing seam roof and board & batten siding, theyre going to massage the geometry to help them show up. For other smaller details such as front railing and back upper-deck railing that dont meet minimum printer resolution, theyre going to laser cut separate and glue on after.
Pretty excited about this. Thanks again for your help! I'll post pics once finished and will be able to field any questions as a 3D-print-prepping 'expert' now that I survived the process.

ps- one regret I have so far is that I didnt model the roof removable to show floor plan inside....but solid model is what we've got now and there isnt any time or money left to change it. We'll get 'um next time.... Cheers!
-
Thanks a lot for the update! Nice to know what is working well in the field, and really looking forward to seeing how the model turns out.
I like the idea of laser cutting the finer details, that makes a lot of sense so the model doesn't get so chunky.
You're gonna be pretty tickled especially if this is your first 3D print!
-
Hey yall,
Just letting you know how things turned out. Used LGM out of Colorado to print. They were great to work with, very helpful throughout the whole process and went the extra mile. Final product came out great. Pics attached----->Cheers,
Greg
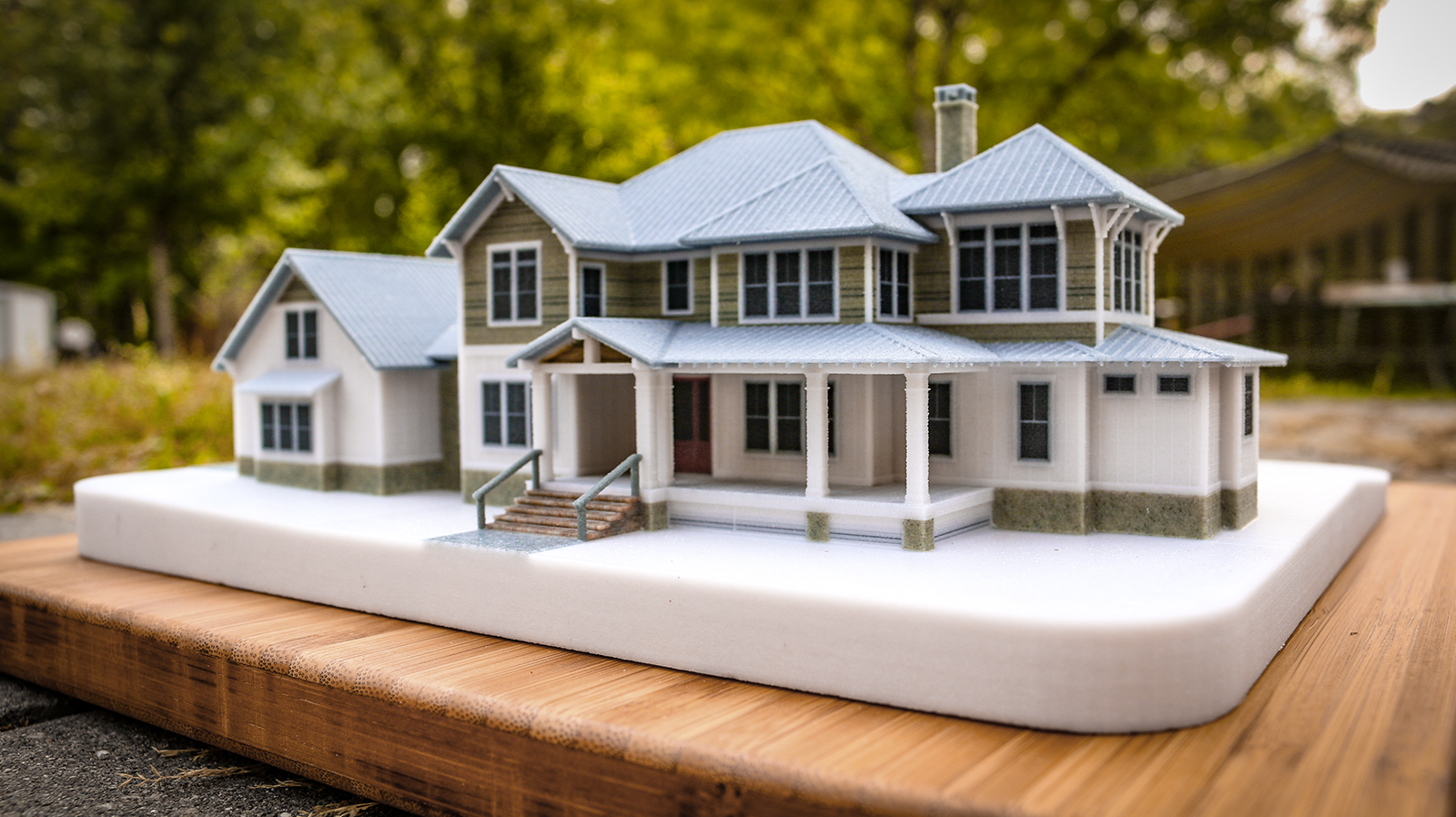
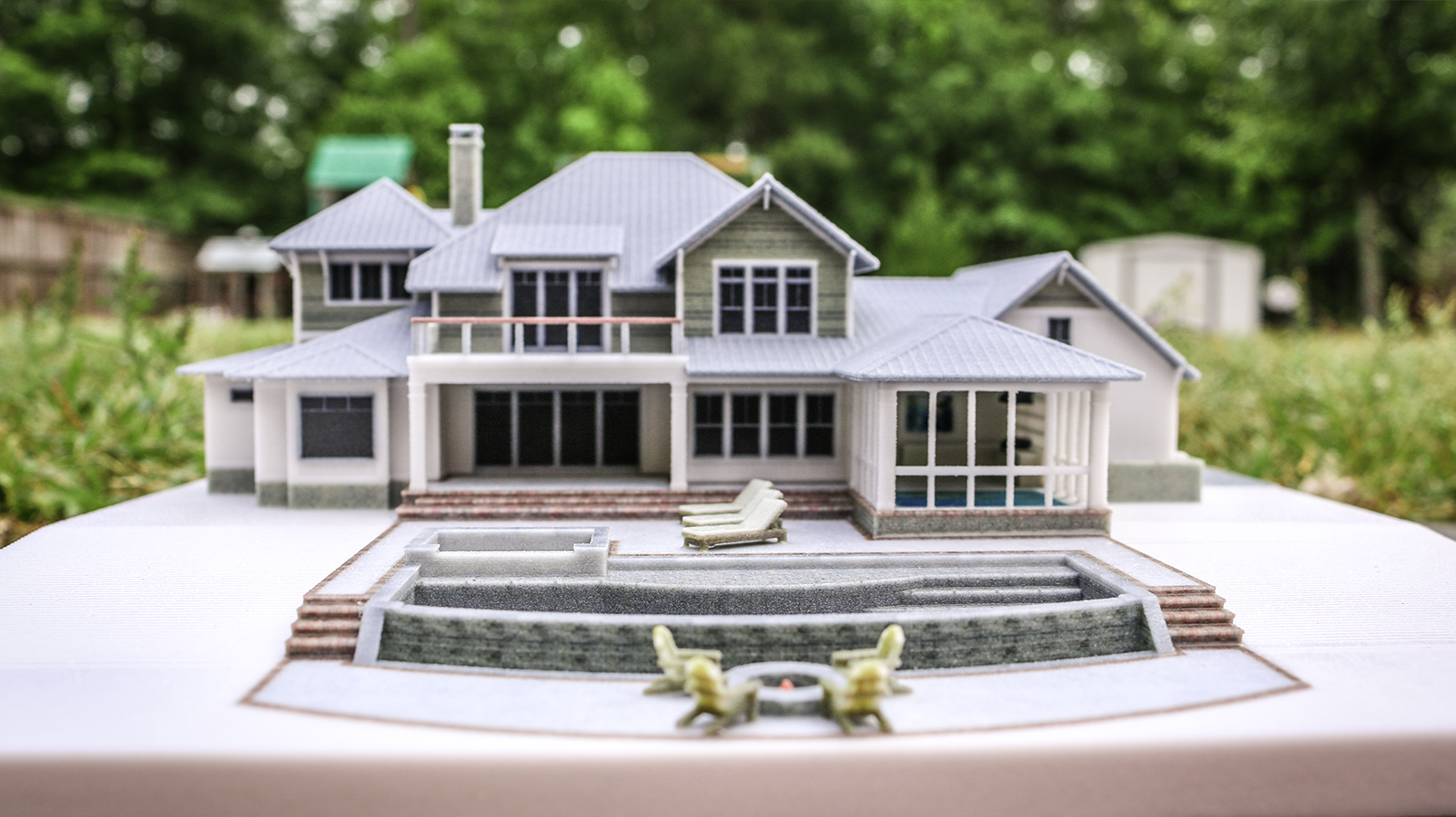
-
Excellent detail on the model, Greg. Nice job modeling and the printing looks good too.
Thanks for sharing the final photos.
-
Beautiful job!
-
WOW, this is really nice.......Thanks for sharing.


In a past life, I used to work with some of the large home builders here in the US. I could see a set of these in the sales office for a home builder (one for each model they are offering in the subdivision). Now, think about how it would be to take it to the next level and be able to remove the roof and or the 2md story and show the floor plan.
Advertisement







