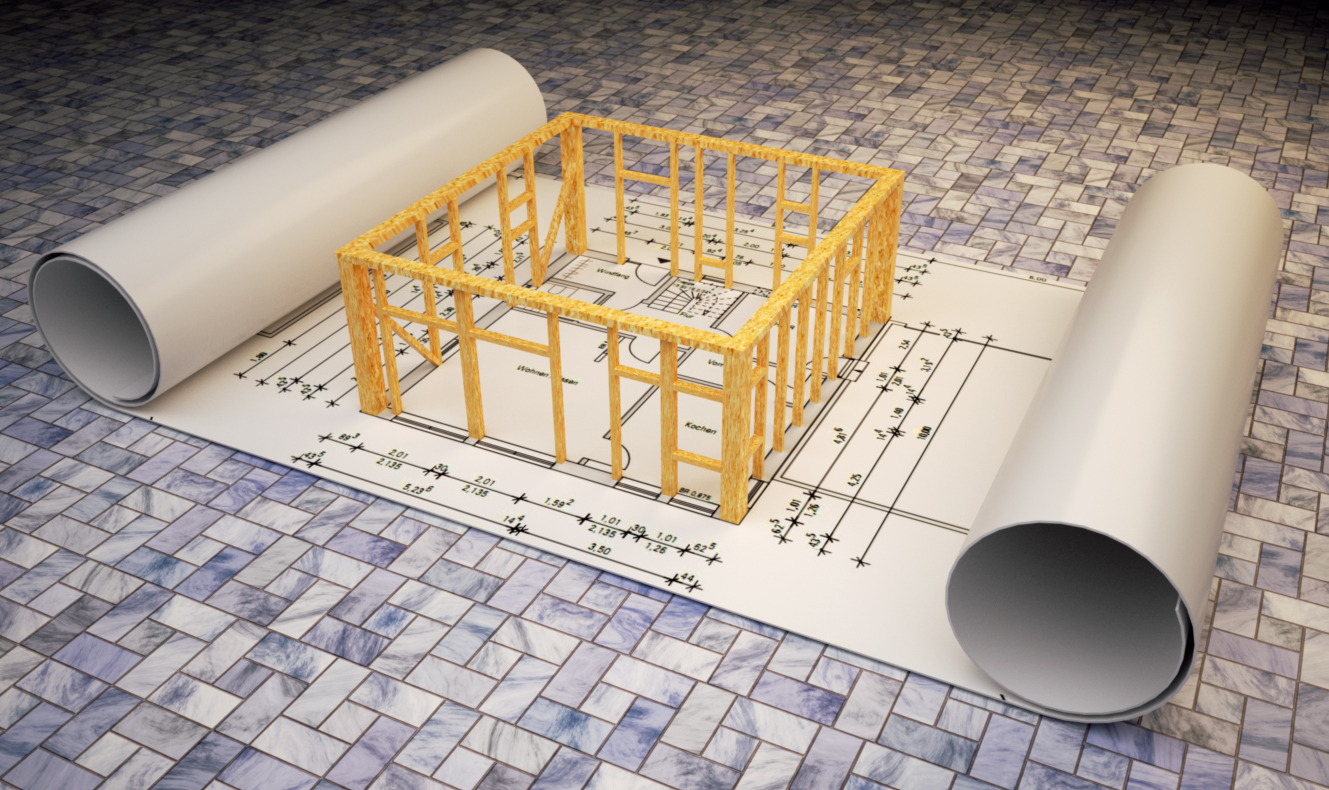Oops, your profile's looking a bit empty! To help us tailor your experience, please fill in key details like your SketchUp version, skill level, operating system, and more. Update and save your info on your profile page today!
🔌 Smart Spline | Fluid way to handle splines for furniture design and complex structures. Download
Ground plan
-
Playing around with a ground plan...

-
Excellent!
How DID you model the rolls?
-
Curve Maker- Archimedes Spiral ?
-
A photo ?

-
Thank you!
@bryan k said:
How DID you model the rolls?
Elisei is right, I used Curve Maker, TIGs EEbyV (Extrude Edge by Vector) and Fredos JPP (Joint Push Pull).
-
neat. I always like the model on a blueprint thing.
nitpicking as this render is more artistic by nature- but there would be a bottom plate on the walls similar to the top plate you've modeled. (the vertical boards would attach to a horizontal board at the bottom instead of going straight to the foundation)
-
I think the absence of the bottom plates is so we can see the plan.
That tile texture looks familiar
Advertisement







