Groin vault framing
-
Hey all,
I've been playing with framing groin vaults. I have no problem "surface modeling" them, seem to have at least a decent grasp of how to do a groin vault that is symmetrical.
But I was wondering if anyone here has any tips to construct one that is not.
I've tried several ways to work out the framing for a groin vault that is asymmetrical (one with a radius of 12' 6" and another of about 7' 6").
-
work on the king rafter first.. your other one should have one too (imo)
these kind of hips (or valleys) are really hard to build though as there's nothing straight or flat about the king.. it bends all 3 ways..
for starters..
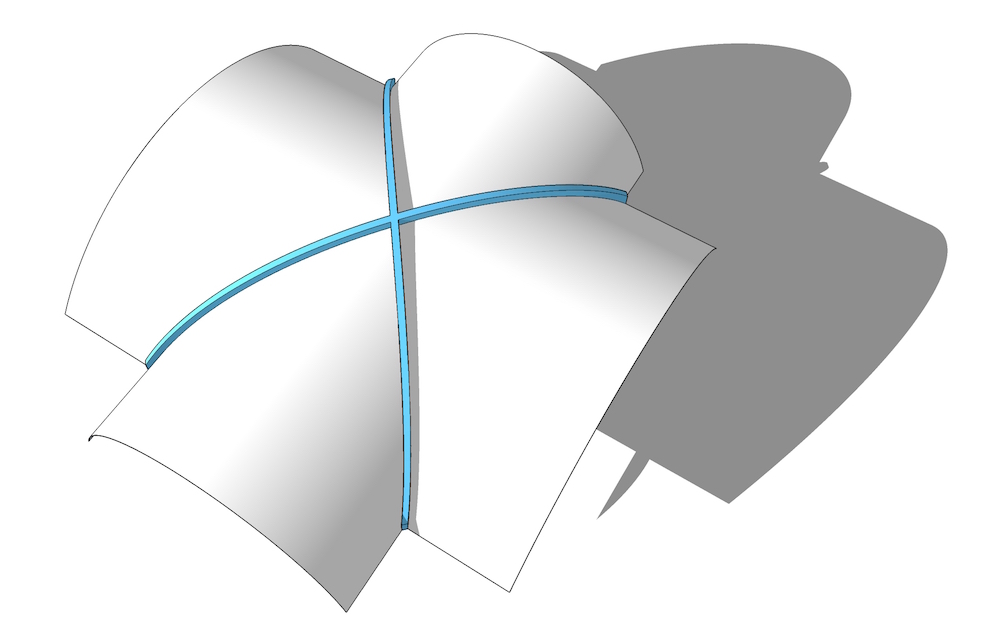
good luck
-
Jeff, I really don't think I can click on a download link to something on the internet named My Groin.
-
I hope you have a highly skilled carpenter/shipbuilder available.
Here's a unrefined thought on the subject. I'm guessing the compound curved hip would have to be done in short sections or glue-lamed.
I too wish you good luck.Shep
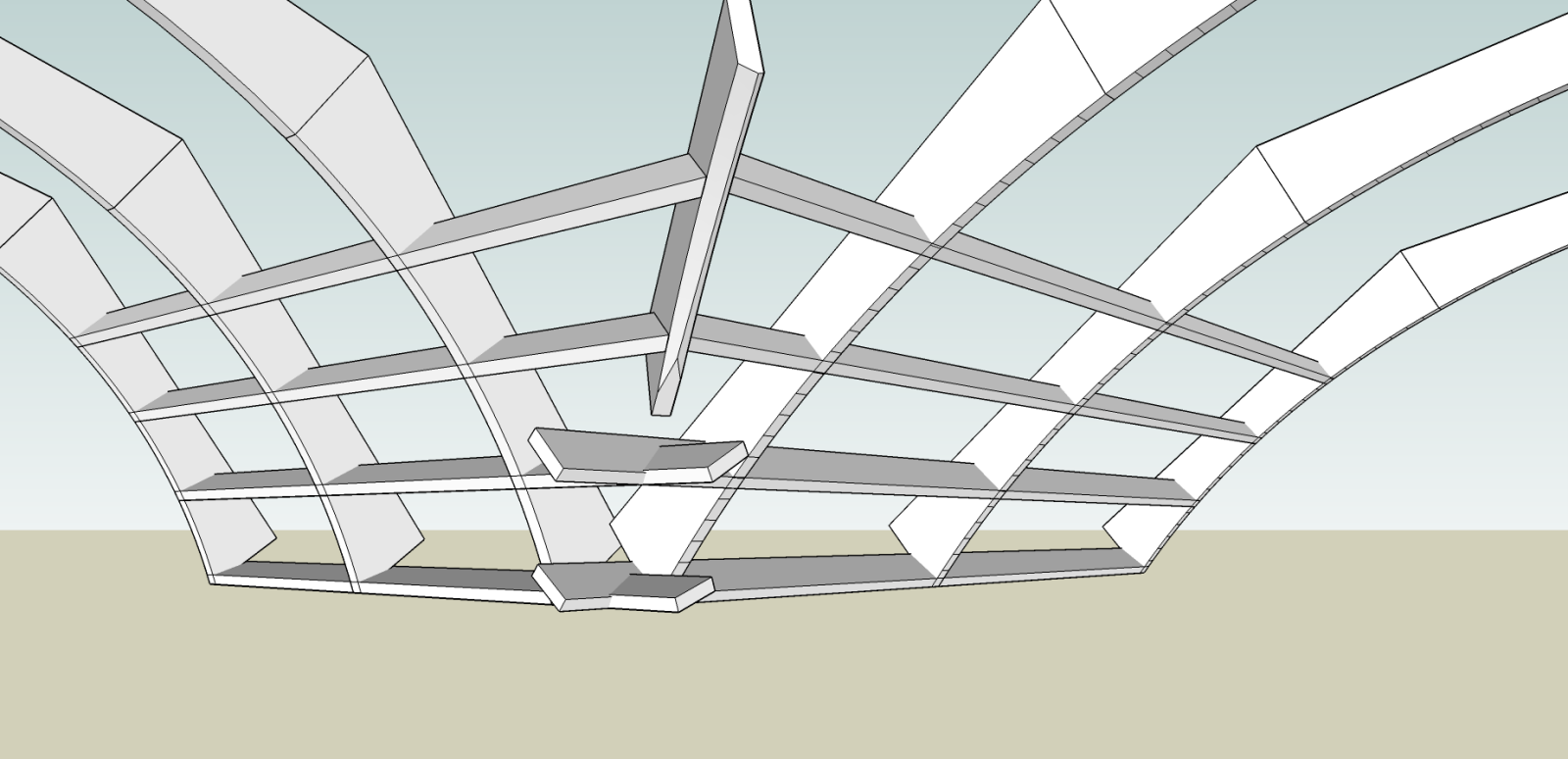
-
@box said:
Jeff, I really don't think I can click on a download link to something on the internet named My Groin.
i forgot the space.. it's called myg roin.
[ok.. my internet jokes have gone from bad to worse]
another quick thought... draw one vault and cross it with an X from corner to corner.. then use that to determine the profile of the crossing vault.. like-> one vault will be a radius and the other one is not quite a radius.. but the hip will be straight when looking from top view.
-
Doesn't matter now how you dress it up, stockings and suspenders if you like, I still won't be touching it.
-
Just got a chance to ;look at the replies.
Thanks for all the input, everyone!
I was watching videos at http://www.archwaysandceilings.com/, and decided to give it a try.
I think you're right Jeff, I'd have to build the king rafter first. I plotted it from the intersection of the two vaults and yest it's a bit "snakey.
My example of the symmetrical one I did miss a bit because I should anticipated where the columns/ walls would be but think I could refine it a bit and not have to have a king rafter. The guys in the above link didn't seem to need one.
Shep, I was leaning towards gluing up laminations, probably half spans.
And honestly, I might never even build one. But the folks over at Archways and Ceilings sort of peaked my interest as to whether I "could" build one or not.
Thanks again all!
Chris
-
@cjryan said:
but think I could refine it a bit and not have to have a king rafter. The guys in the above link didn't seem to need one.
i don't want to say they're doing it wrong but it does appear there's a lot of extra stuff in there which could be solved by one well designed king..
each one of these things (orange arrows) is plotting an X,Y,Z location up in the air.. one good solid king could eliminate all that tinkering type work.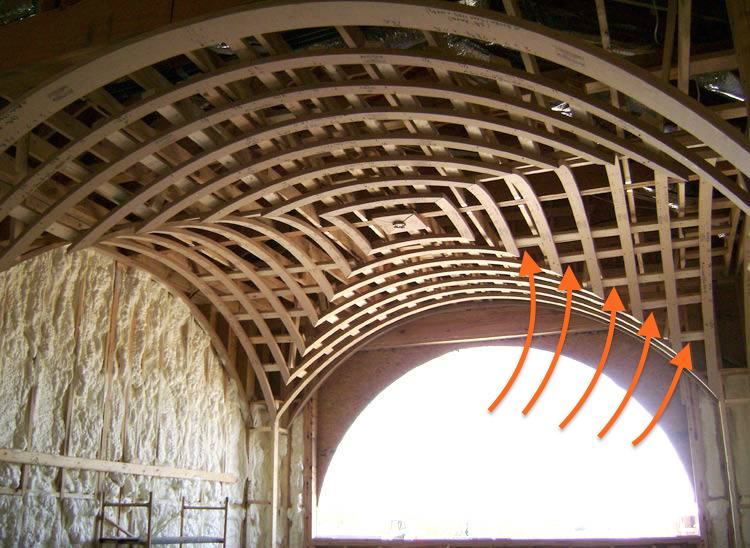
edit--
build it like this but upside down
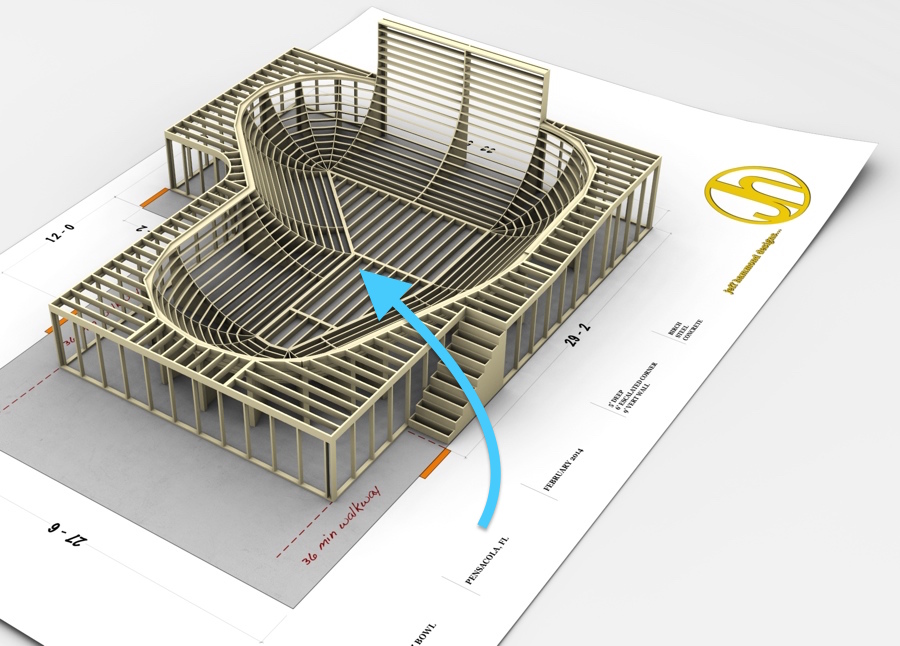
-
@unknownuser said:
another quick thought... draw one vault and cross it with an X from corner to corner.. then use that to determine the profile of the crossing vault.. like-> one vault will be a radius and the other one is not quite a radius.. but the hip will be straight when looking from top view.
here's what i meant by that:
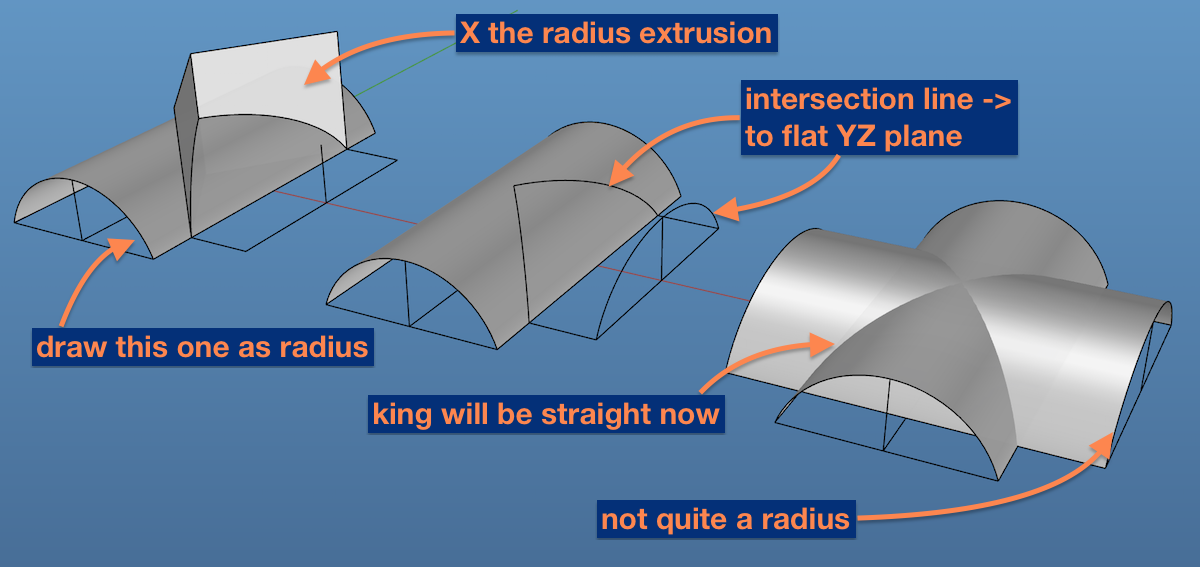
-
Jeff, right or wrong, it seems to make an easy installation (10 minutes in the video! wink), a nice crisp junction at the seams, and it all just "hangs" on the ceiling joists.
I like your upside-down skate park, but the only one I've designed was concrete [3dwh:3d4yh90g]6f7ee0a07f7dfe151ed6f3df33858e31[/3dwh:3d4yh90g]
From looking at that perspective of the park you posted, I wonder if the purloins, for lack of a better word, have a beveled radius to match the curvature of the bowls?
I had been toying with using planes set at twelve inch heights to make the inter-sections of the asymmetrical ribs, but haven't had as much luck as I would have liked yet.
Chris
-
Just saw your added concept Jeff. Interesting. But lmao, no kidding it would be a pita to align all the geometry!
Chris
-
@cjryan said:
Jeff, right or wrong, it seems to make an easy installation (10 minutes in the video! wink), a nice crisp junction at the seams, and it all just "hangs" on the ceiling joists.
you're joking, right?
(watch what they're installing in the video along with the framing which is already in place.. their video says this--> "if your framing is already built to our necessary spec & you want to put one of our small prefab domes or archway in it, you can do it in under 30 minutes"
@unknownuser said:
From looking at that perspective of the park you posted, I wonder if the purloins, for lack of a better word, have a beveled radius to match the curvature of the bowls?
yeah, not sure what you mean by purloins.. the things with the arrow? if so, they're oriented perpendicular to the radius.. they go in at different angles instead of all flat with bevels cut to the radius.. but the radius is cut in each one of those boards-- if that's what you're asking.
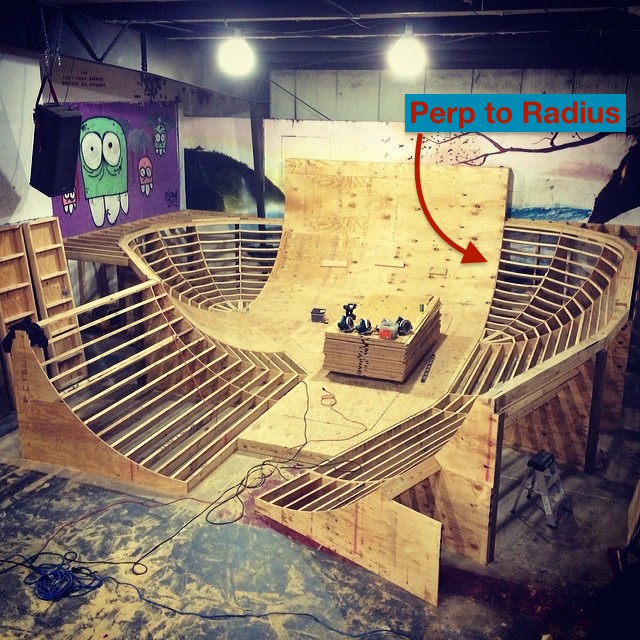
@unknownuser said:
I had been toying with using planes set at twelve inch heights to make the inter-sections of the asymmetrical ribs, but haven't had as much luck as I would have liked yet.
idk, i already told you the way to make it a lot easier (2D king instead of 3D king).. and even if you don't want to put a rafter along the intersection, at least the intersection will be two dimensional.. i'm telling you right now for sure-> you're not going to make that 3D king in sketchup accurately.
take it or leave it. -
Watching how you guys work this out. The shape in Jeff's last post (with the vertical valley planes) could be arrived at by making a regular crossing vault then stretching in one direction. Then one of them is not a circular arch, but the valley is straight. Seems to be the same with gothic arches. I don't think the wavy valley is generally done, but I could be wrong. The cathedral builders get into all sorts of forms and nuances.
lattice maker starts to work, but it gives you picture framing for every face, whereas I guess you are looking for single 4 sided members. So not what you want though it makes a nice rib. Will it take using "follow me and keep" for every single run one by one?
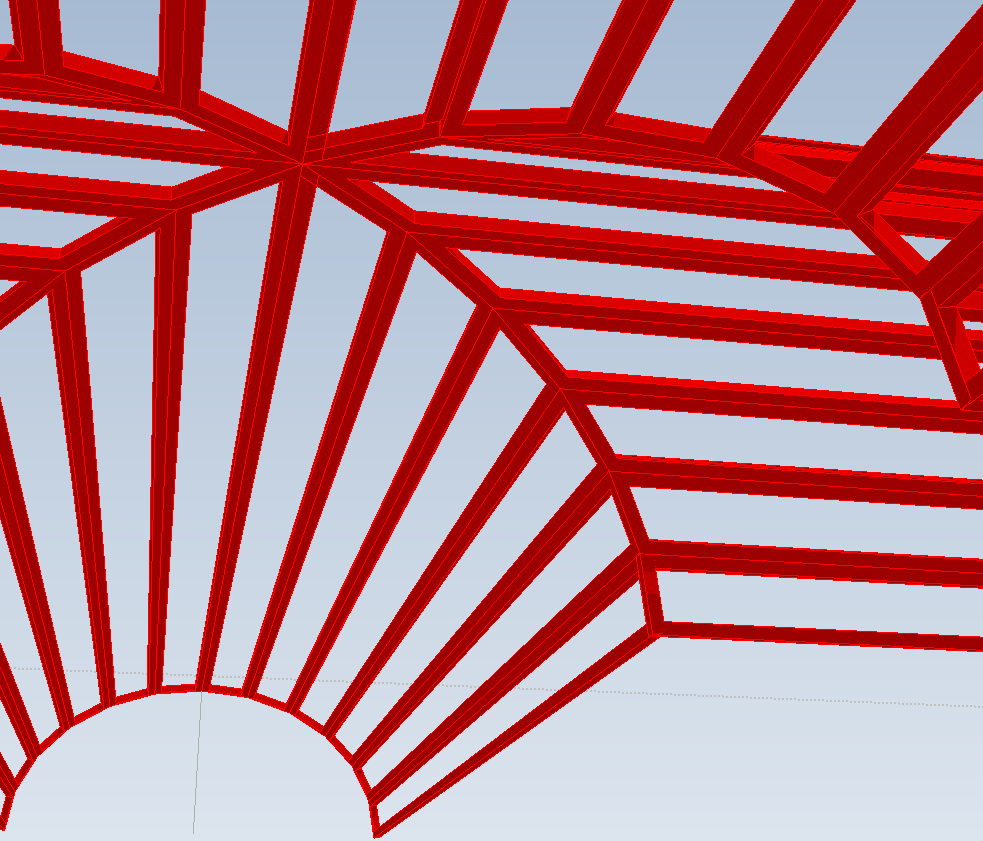
-
@cjryan said:
I had been toying with using planes set at twelve inch heights to make the inter-sections of the asymmetrical ribs, but haven't had as much luck as I would have liked yet.
that's sort of how i did this little thing with a 3way bend in it (in 2008?)..and i did draw in sketchup.. (arrows pointing at flat planes)..
it worked out ok but it gets 3 layers of wood then a piece of steel pipe bent to spec in order to get it round..
if these vaults get covered with plaster or smthng, it probably doesn't matter if it's perfect or not.. the plaster dude's skills are what matter at that point.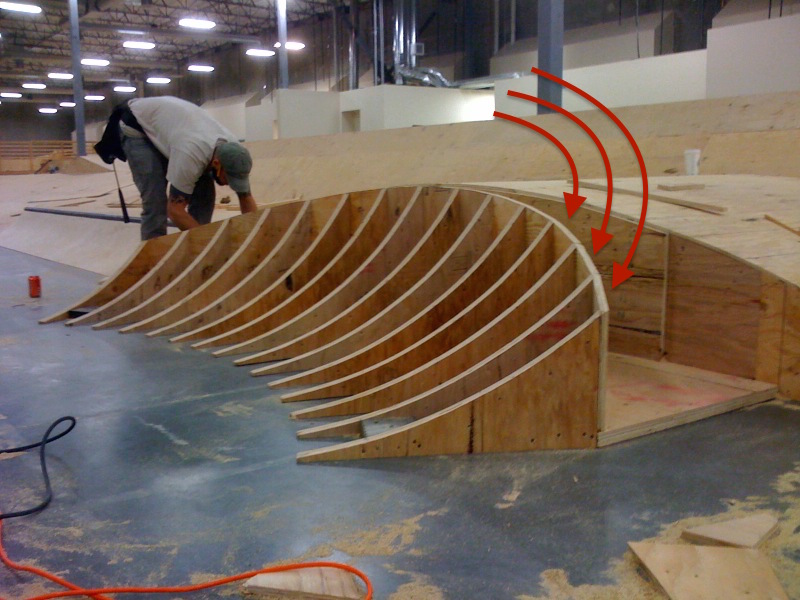
(but notice, i'm still using those planes to form a king.. there should definitely be a solid piece for the entirety of the hip or else the hip runs the risk of caving in in those spots.. most of the pressure of the sheeting material is going to be pressing in right along that seam.)
my last little recommendation -> take inspiration from that web site but don't copy them.. there are other ways and since you're hobbying this for now, no reason not to explore other avenues.
-
"you're joking, right?" Yes Jeff, back before emoticons existed, wink, meant I was joking, or in context, perhaps a number of things, but I was joking.
-
To get the purlins per the upside down skate park idea.
Eneroth Upright Extruder
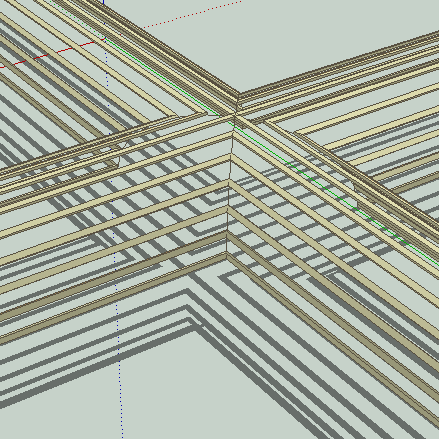
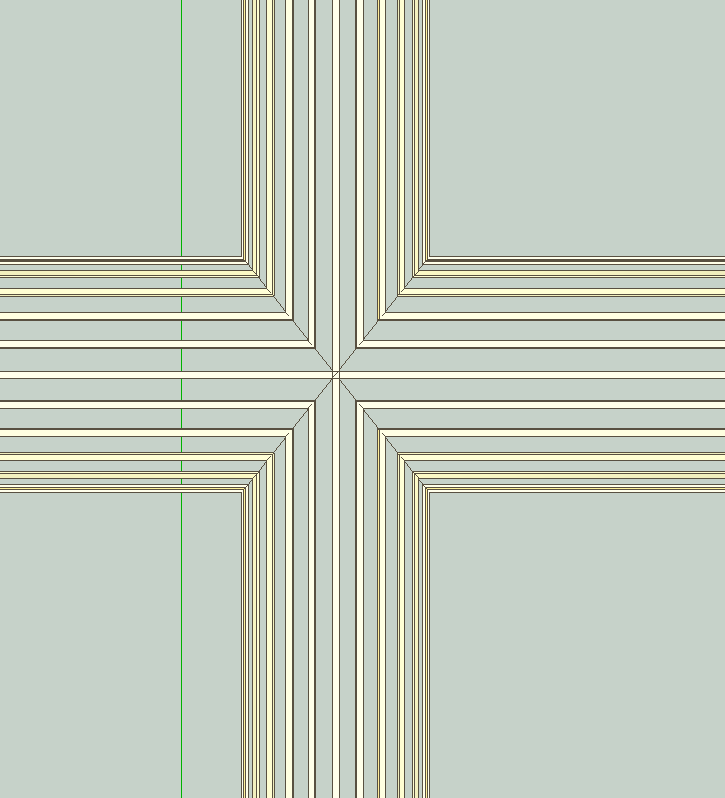
EDIT: I think this is not quite right--There's not a perfect angle on the second path, and the plugin creates a miter that is not in line with the hip. It appears the purlins have to be made specially for each side, based on the ribs, then cut with the valley, then joined.
-
@cjryan said:
"you're joking, right?" Yes Jeff, back before emoticons existed, wink, meant I was joking, or in context, perhaps a number of things, but I was joking.
haha. sorry. upon re-reading-- it's obvious you were joking.
my bad. -
@cjryan said:
Just saw your added concept Jeff. Interesting. But lmao, no kidding it would be a pita to align all the geometry!
nah. it's not so bad.. i tried it with TIG's extrude edges by vector to object and it worked out fine (look at hidden geometry of the surface in the attached file.. everything matches up)
here's a video.. it's exploratory only (no rehearsal runs or take twos
 ) but maybe a few ideas will spring from it..
) but maybe a few ideas will spring from it.. -
Just a spectator on this posting.
very nice video Jeff, I learn a lot. thank you.
-
I thought I'd try coming up with a structure similar to what the "archandceiling" folks have produced.
Here's a second try with the "true arches" we started with. I didn't reduce (yet) the rectangles to their finished thickness but this shows how I came up with the geometry.And Jeff, great video.
Shep
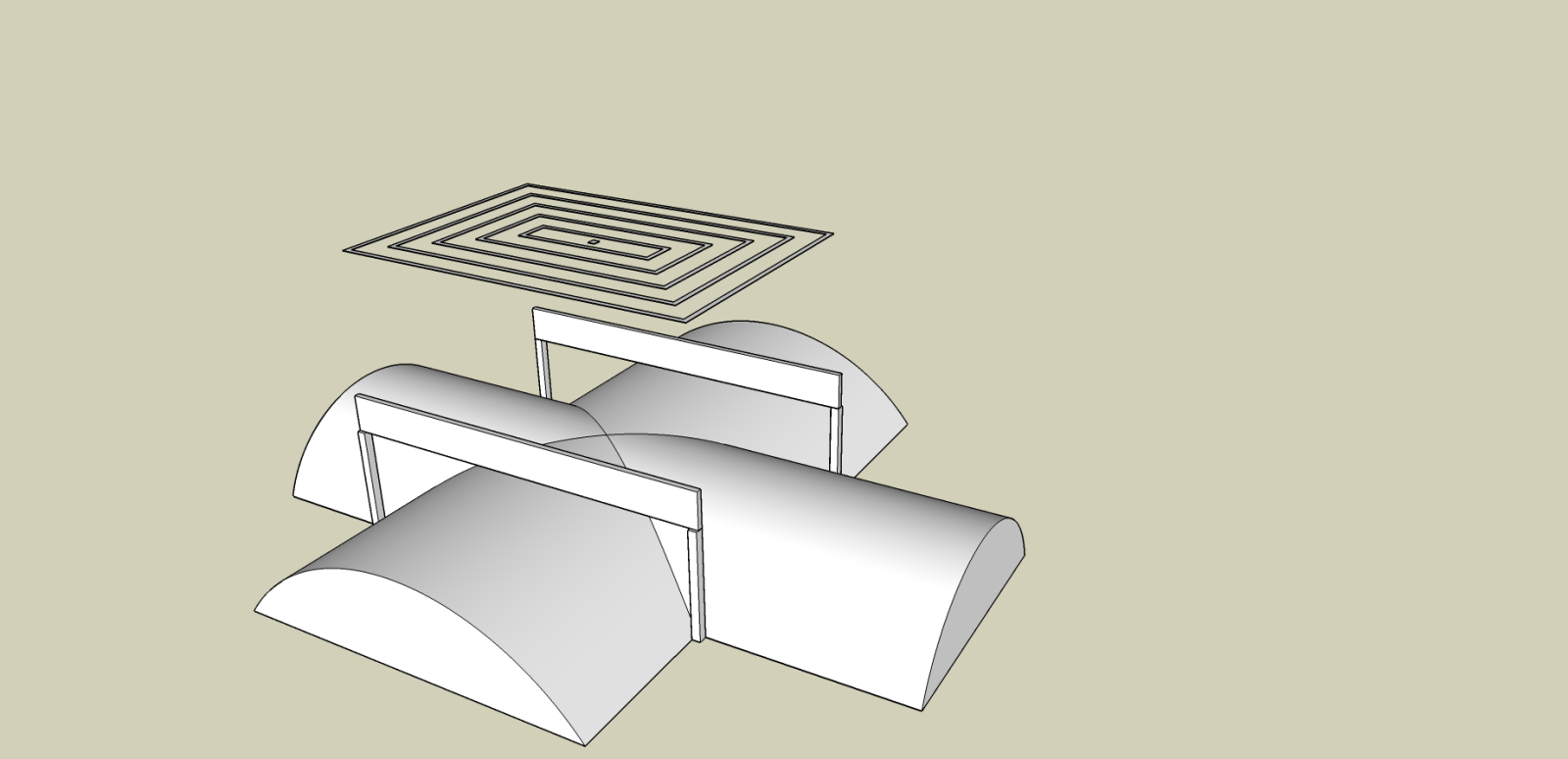
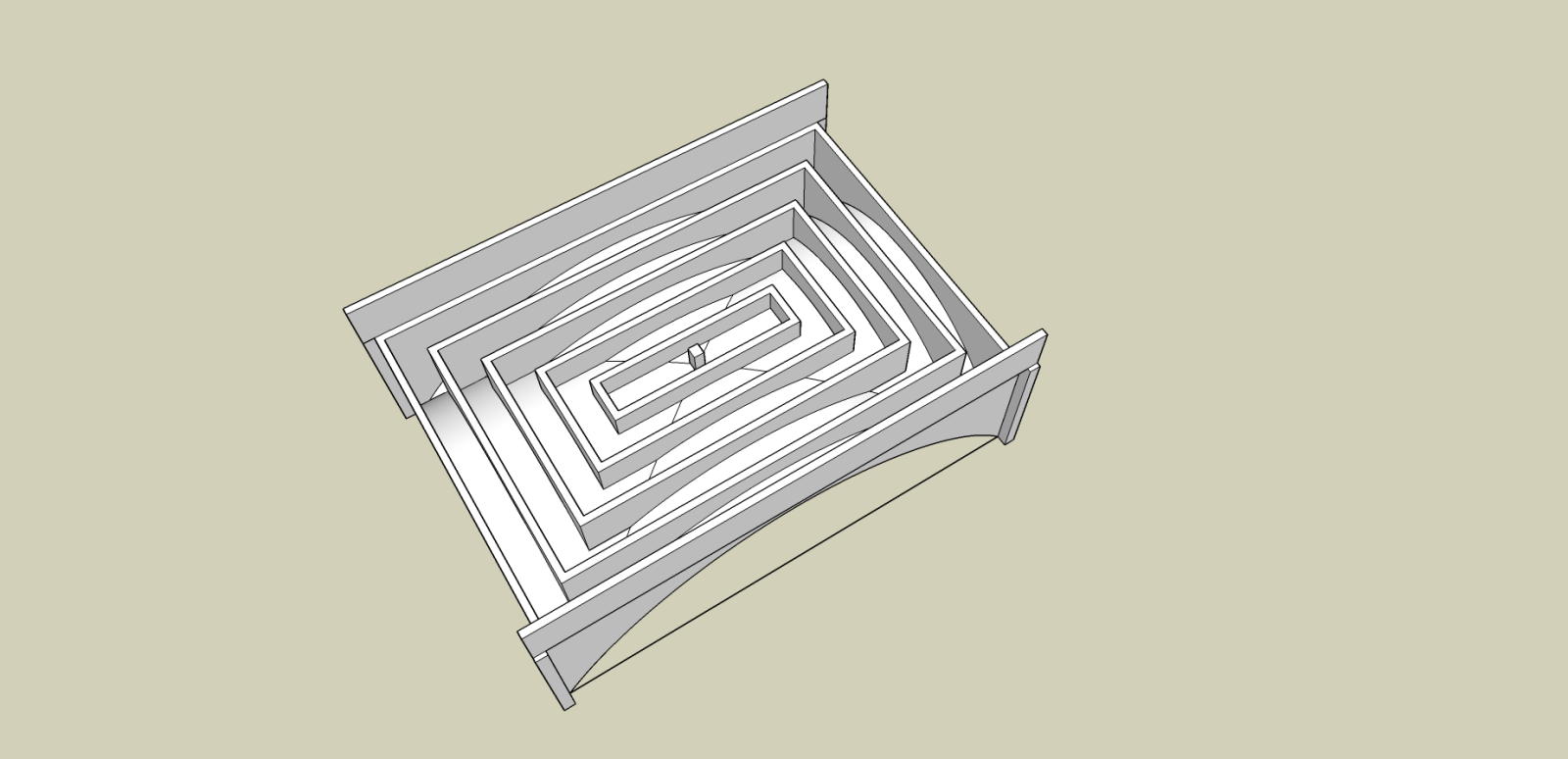
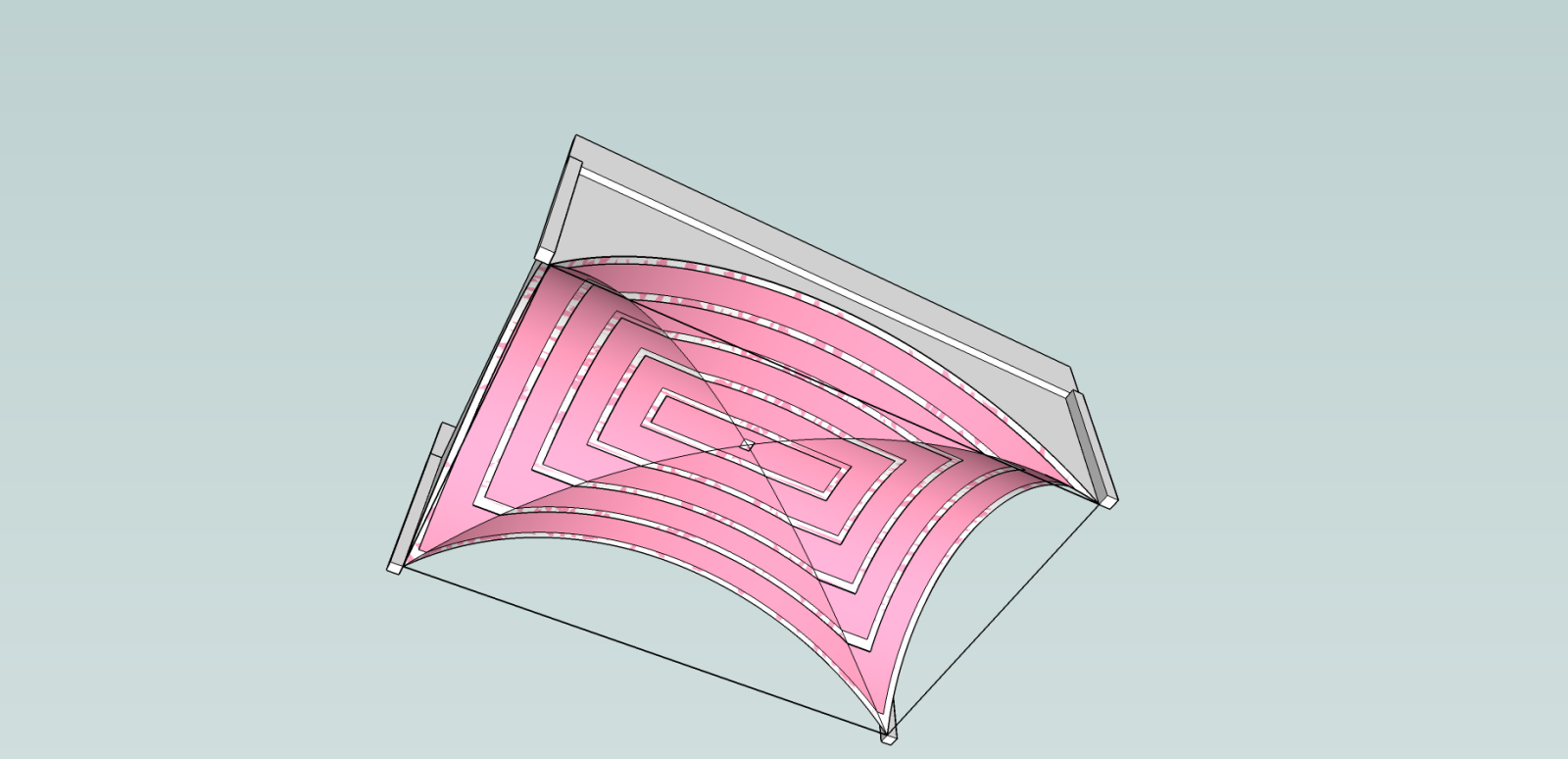
and finally
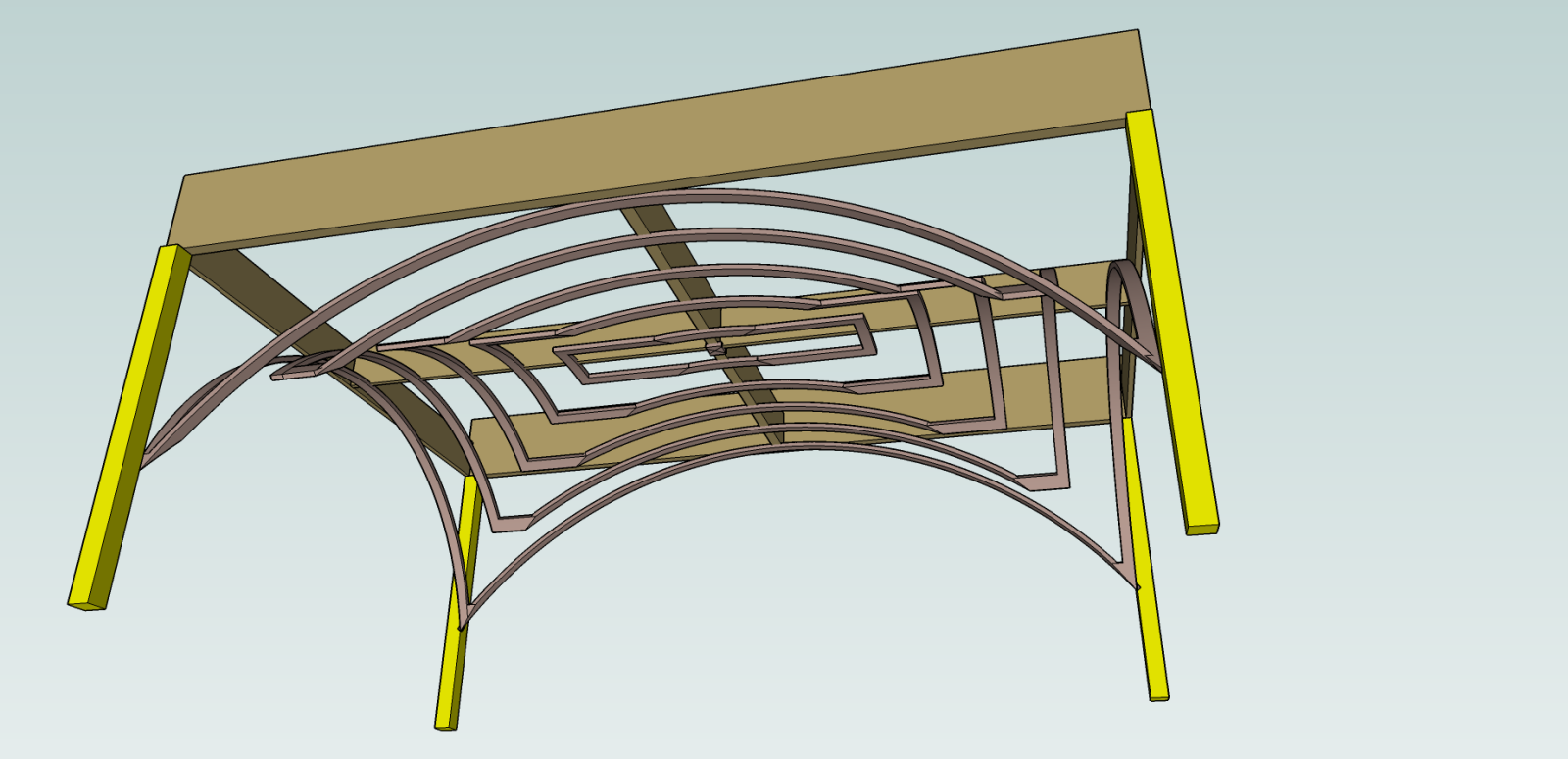
Advertisement







