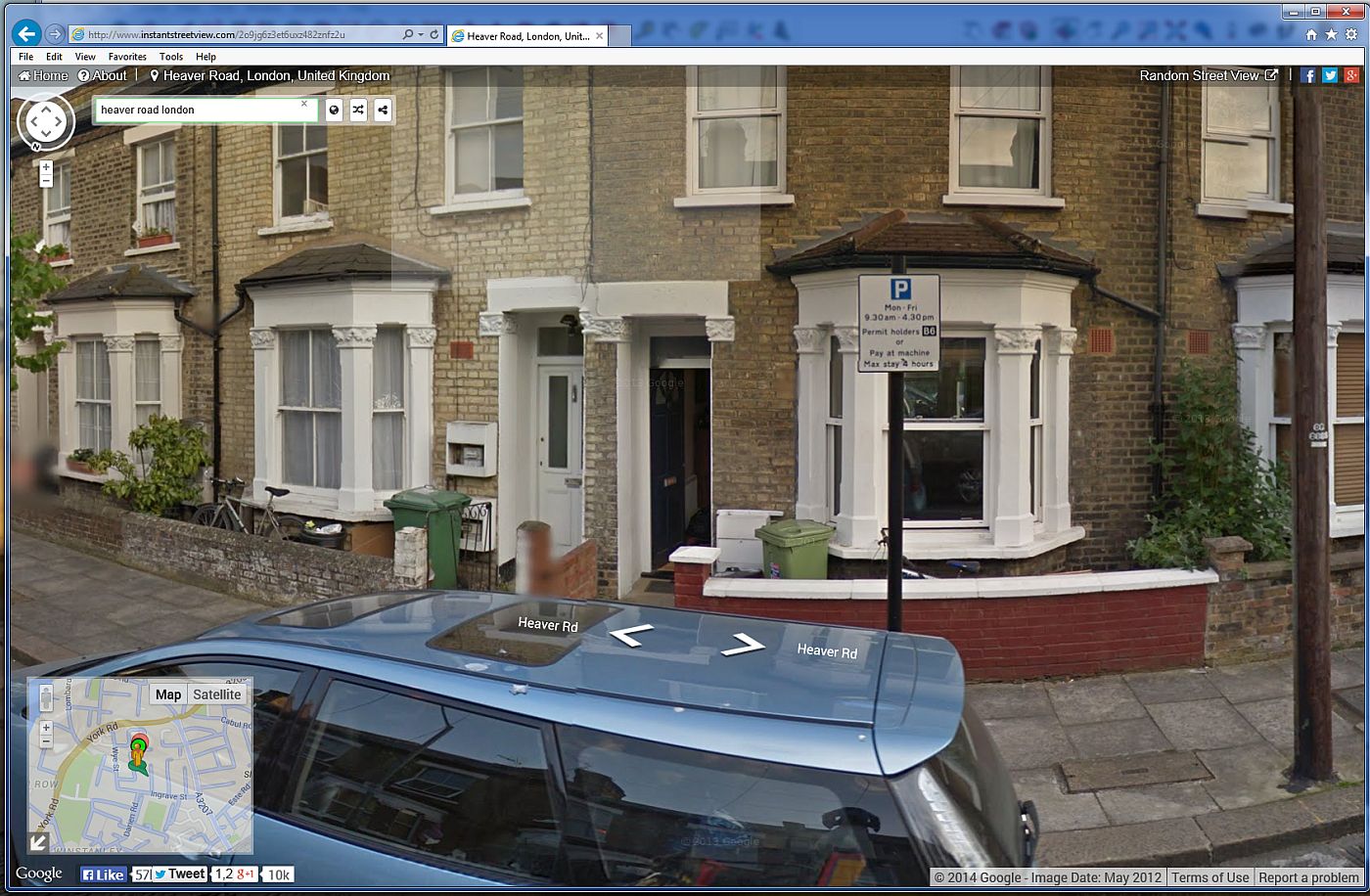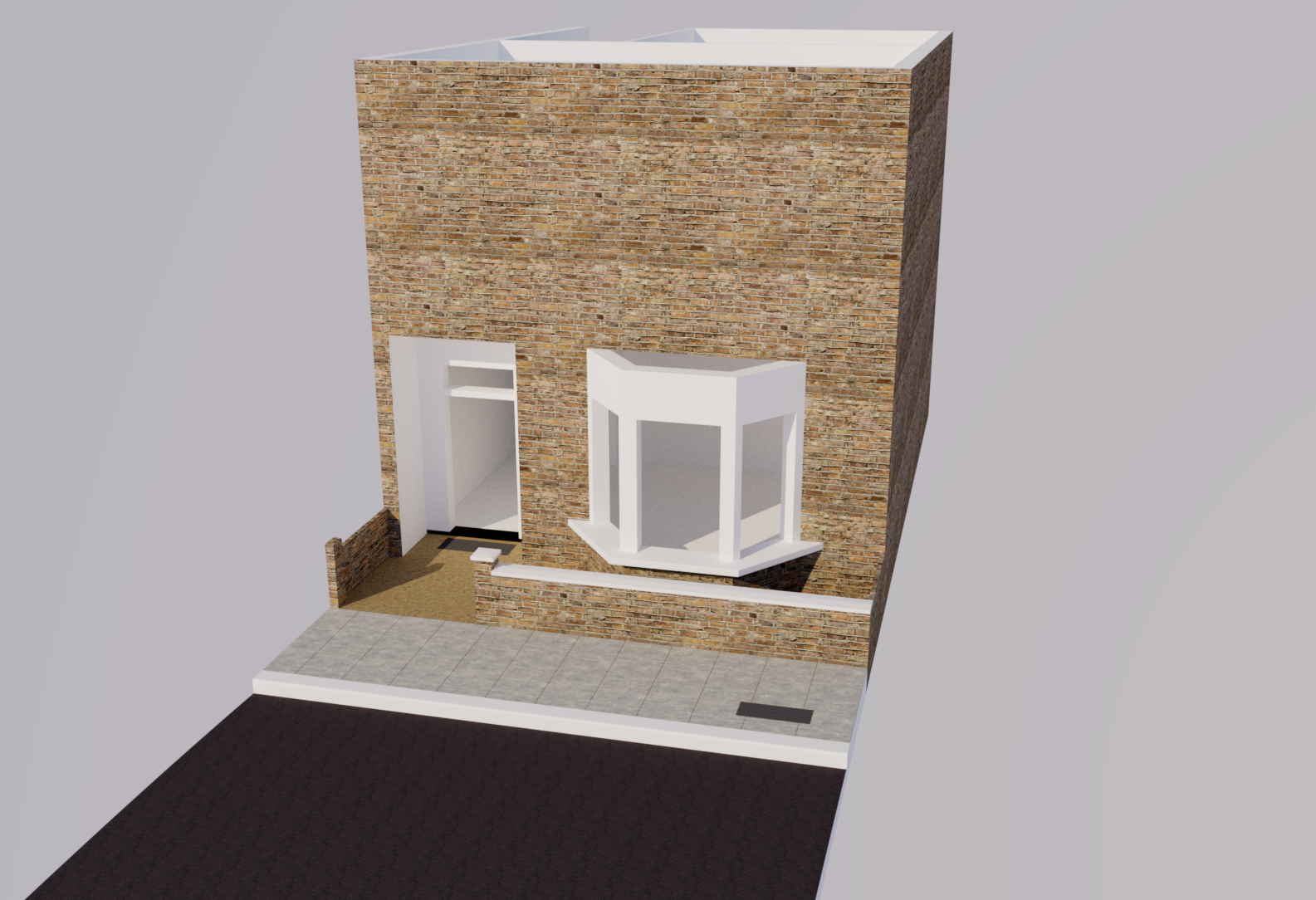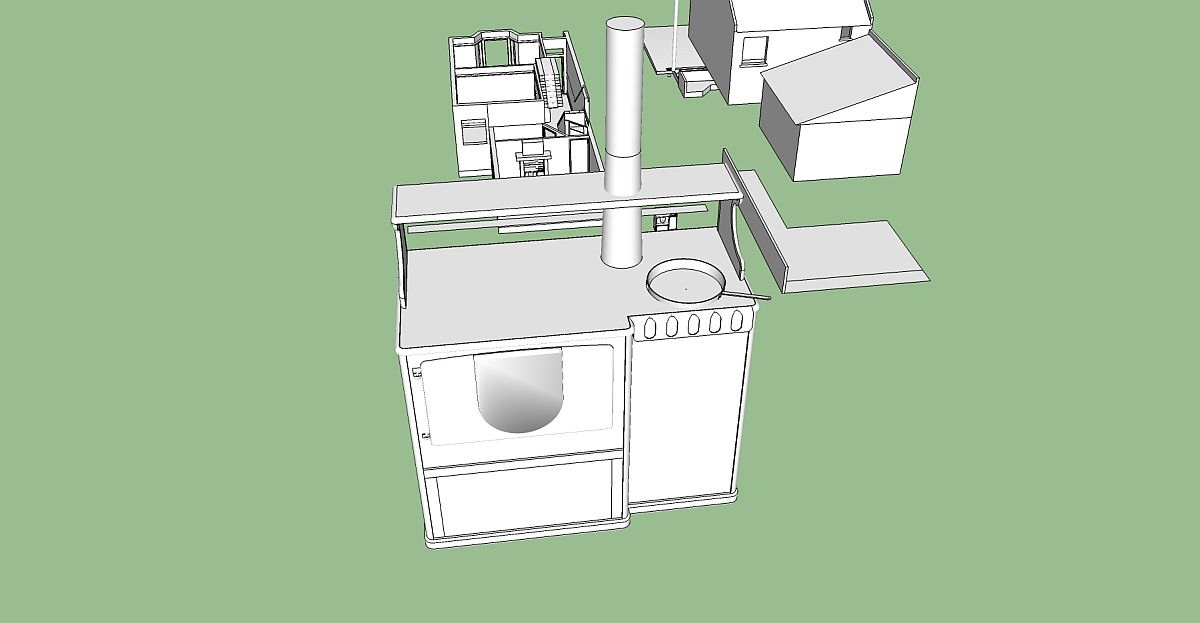A personal WIP.
-
As the client and the fabricator I suppose I have an idiot for a client.
The house in this series was designed by Alfred Heaver and the first information remaining is the drainage plan which was submitted in 1879. The homes in the area were built on plots bought by various individuals and cooperatives on what was essentially a marsh surrounding the falcon brook which is one of London's lost rivers being turned into a sewer main during the great cleansing of the city. The combined development was brought under the title of the Falcon park estate with three regions being the north, east and west. The development was encouraged by the construction of Clapham junction railway station which was a hub for passenger, freight and water treatment centre traffic and was for some time the busiest railway junction of the world and where my grandfather worked as a ticket inspector after being retired from track laying due to an accident. One of the main draws to the station was the railway arches which formed the structure like several viaducts stitched together side by side, to the west is Lavender hill which was named by the romans who noticed it for the growing of lavender on the site. Now a bingo hall the cinema was one of the entertainment centres for the populace, yep me too. We used to go to a children's show on a Saturday morning where two would pay and then open the fire exit for the other ten. See? The sixties were good for something other than drugs and hippies. Oops, did I confess, sorry officer I am confused, when did the statute on smuggling mates into the cinema run out?
What I remember of the place was having three families to a house and no bathroom, we had an outside toilet that was a nightmare to use in winter and my mum used to go out with us and a kettle of boiling water due to the toilet needing to be sorted out before it could be used. That and leaving several patches of skin on the seat once or twice after being caught short. Bare skin would stick to the seat and it would be noticed when you stood up.
Anyway, enough of that. What I have to go on is mostly mixed up memory and a streetview image or two but I will give it a go and see where I get. Not exactly a christmas theme but if you take what Christmas should mean and that is family rather than money it might be in with a shot at being almost topical, well if you drink fourteen shots of tequila and squint a bit.


-
The electric meter which used to have to be fed coins or we were really in the dark was one of these little monsters. Pretty ropey even for the time. This is going to be included when I get the interior done.

-
I just saw one of those meters in a show (George Gently?). Some of us don't realize how lucky we are. Good start, great subject!
-
21 min without traffic from here, according to google maps...
you still in the locale?
john -
Thanks PB, John I am in Lichfield now but family still in south London just a bit west now. Lots of families were subject to compulsory purchase orders and our landlord was one caught up. Only five houses left on each side of the street now but the school which was a warehouse in the 1800's is still there and the head teacher is going through the archives for info. After being victim of a local government buy out the house is still there and worth about £900,000 now.
-
Excellent subject! Looking forward to it.
-
No plans means a lot of this guesswork is gone over time and again. Changing one dimension means changing those around it and I am finding this a frustrating process.
Bleep and try again I suppose.
-
I am uncertain on a method to reproduce these window perlins in the picture. There is no real close up I can get that is any sharper than this streetview image and all I can remember is they are fern type plants. Considering they come from 1870 or so they are not in bad condition but methodology would be helpful. Thanks.

-
I assume you mean the 'capitals' on the 'stone pillars' between the windows...
A purlin is beam supporting roof rafters ?
A perlin is a kind of noise ??Make the capital as a simple 3d component, with just a few changes of plane - you don't need to model every 'petal' or 'leaf'.
Add a textured material mapped onto it - made from an image cut out from the photo.
You probably need two components and two textures - one for the square ones at the door/widow-sides and another for the angled ones between the windows... -
Yes that is what I mean. Sorry not aux fais with the architectural terms. Thanks for the advice/help.
-
Hello Mike, have you tried the local planning department? usually they have "recent" submitted applications filed electronically (here in H/pool) since 2005, you may be lucky. Also different areas often had the same house design or slightly altered, an attic ect give that a try.
Without plans your best option is brick counting
 it's my favourite pass-time. Below is a skp. file of the brick bond and gauge guides to reference to, this is how I always start. I notice that the scale of the door reveals and frame width are a little "out", these should help.
it's my favourite pass-time. Below is a skp. file of the brick bond and gauge guides to reference to, this is how I always start. I notice that the scale of the door reveals and frame width are a little "out", these should help.That kettle of boiling water sure brings back memories of the good old "care free" days

John
-
Thanks John, been to the various planning departments and there have been no mods to the huse that would require planning permission. The original method was to remove the plans and replace that with a certificate once permission had been granted and there are no 'plans' extant anywhere. I tried the brick counting thing but must have got an error as 12' 2" is a bit much for a ground floor, even for those times. What I did was get the stairs right on the three levels which gives a height of 10 feet for the ceilings at the front and 7 feet for the ceilings at the back of the house which fits with the only experts I know, like those who lived there longest. My mum resided there from 1934 right up to 1969 when the family was forced to move. The bricks in the model are probably right out but I have been more concerned at the moment with things like stair and ceiling height and the windows. 6 foot high windows? weird in my mind.
-
Hello Mike, Here's a quick model of the house. Please check the dimensions as it's as accurate as time allows ATM. The bricks don't help as they don't show the joints off very well! The width of the bay window is my main concern. I'll have a better look tonight, it's something to work off.
John
-
Thanks John, already modified the bay as it was too deep. The side windows are only about a foot wide. I have a lot of groups to adjust separately as I go along.
-
John. I have sent you a PM.
-
Hello Mike, I tried to reply (am) but it's saying your blocking IM's
 .
.
John -
Not that I know of John but then I dare not mess with forum settings as I would probably end up living in the arctic circle. I will have a look and see if there is anything afoot and mouth, as in one in t'other.
-
Thanks for the heads up, I would not never have known otherwise. Sorted now.
-
As a sideshow and to get away from altering dimensions which I seem to be doing in my sleep at the moment, I am producing a cook range as would have been used in the early parts of the 20th century. The house will be showing different rooms at different times so here is a wip of the cooking range. Only an amalgamation of different styles found on the internet but this was a house for working class people so the decoration would have been toned down or missing altogether. I know my grandmother used a tool like this as late as the 1950's.

-
That electric meter is a steam punk as it gets....
Mike if you feel like a challenge and decide to try modeling the capitals, here's a link to a very old post by Simon le bon (Simon,where are you?) that could help.
I'll be following this interesting project.
http://sketchucation.com/forums/viewtopic.php?p=62185#p62185
Advertisement







