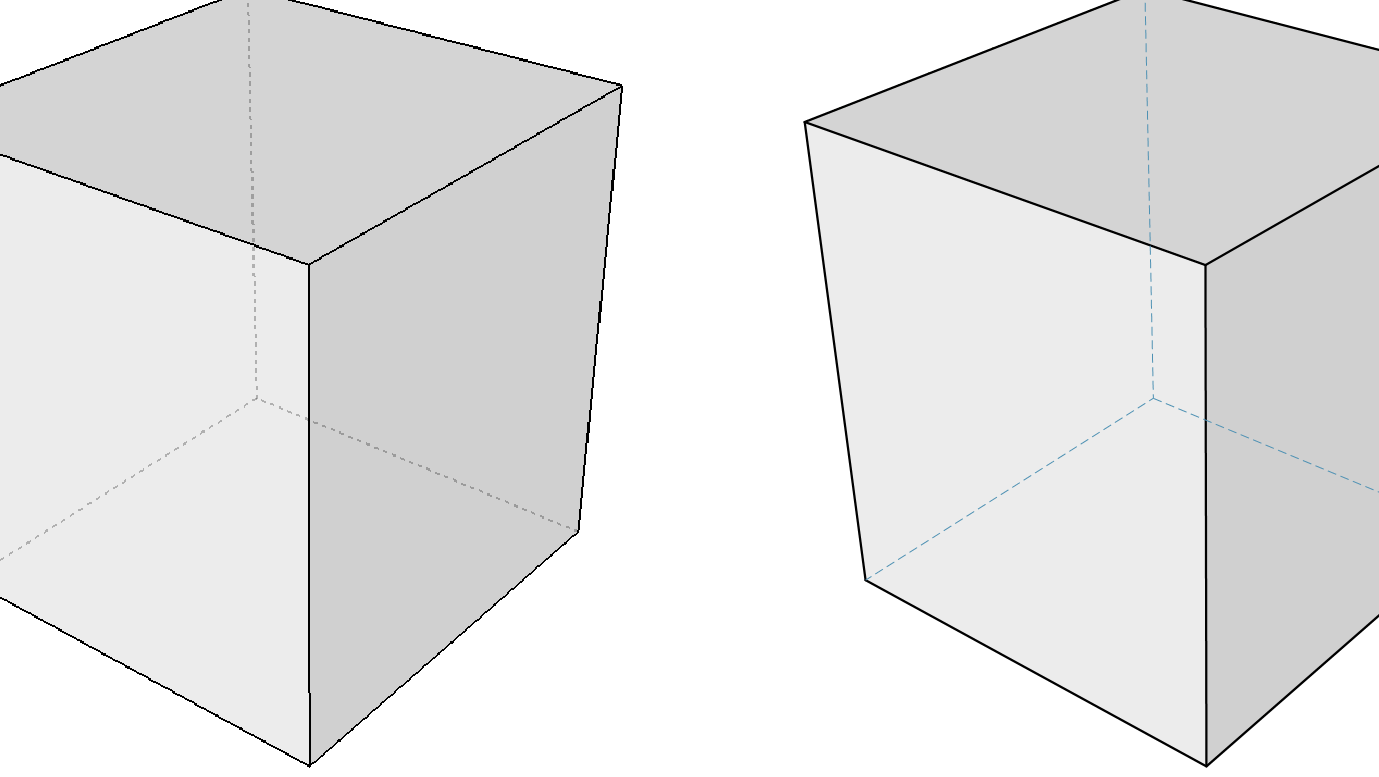Working drawings in SU
-
How are people producing annotated plan views in SU? I'm thinking draw it in SU then export it to Layout as either an SKP or a DWG and dimension and annotate it there. The computer I've been given is a fairly limited imac with 2Gb of RAM, so that might rule out exporting to DWG.
What are other people doing?
-
I've been using SketchUp and LayOut to make woodworking plans for years. No need to export to DWG. I go direct from SU to LO and then do all of my annotations and dimensions in LO. It works just fine for me.
Actually, exporting to DWG would defeat a key benefit of using SU and LO: that of maintaining a dynamic link from the model to the documentation.
-
SU exports directly to Layout in a special way. Read up about it on the software website. There's a thread here on Construction Drawings-- in the LayOut forum.
-
Cheers guys, I just remembered I used to export from SU to AutoCAD and not the other way around.
-
The one problem i have with LO (with mechanical drawings) is showing hidden lines
Andrew -
Why is that? I frequently need to show hidden lines in the plans that I do. I haven't found any problems doing so with LayOut.
-
DaveR
If you render as vector i understand the hidden lines are removed..im i correct?
the back edges are bitmap rendered
what/how do you do it?
Andrew -
@dammerel said:
DaveR
If you render as vector i understand the hidden lines are removed..im i correct?
the back edges are bitmap rendered
what/how do you do it?
AndrewI'm curious about this as well.
-
Yes. Back edges are not displayed when rendering in Vector in LO. For hidden lines, though, I use LayOut line entities. I just trace the back edges while in Raster or sometimes guidelines laid out in SU. This gives me a whole lot more control over the appearance of those lines than I could get in SU and generally there's not that many lines anyway.
On the left in this screen shot is a Raster-rendered view with Back Edges turned on. On the right is the same view rendered in Hybrid to maintain the face shading. The dashed lines were drawn in by tracing the back edges before hybrid rendering.

I've got a woodworking plan in the works right now that will use this idea to show joinery. Maybe I'll be able to post a screen shot of it when I have it done.
-
Thanks Dave, I keep forgetting that you can actually 'draw' in LO as well.
Advertisement







