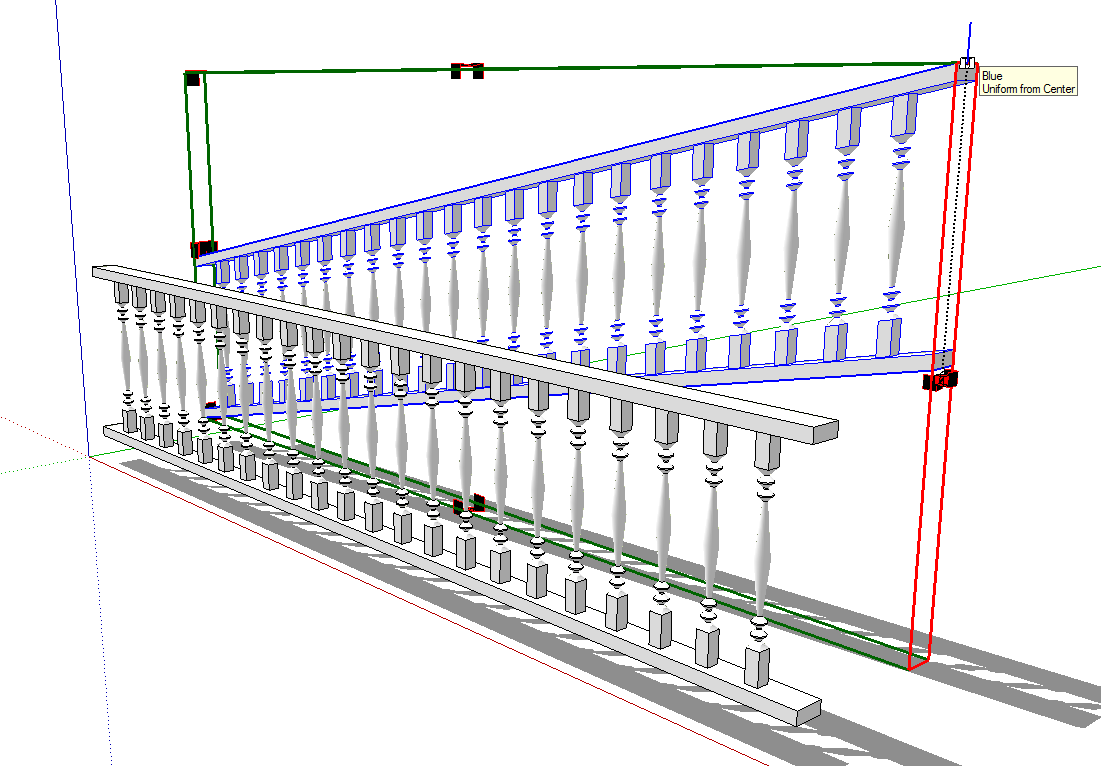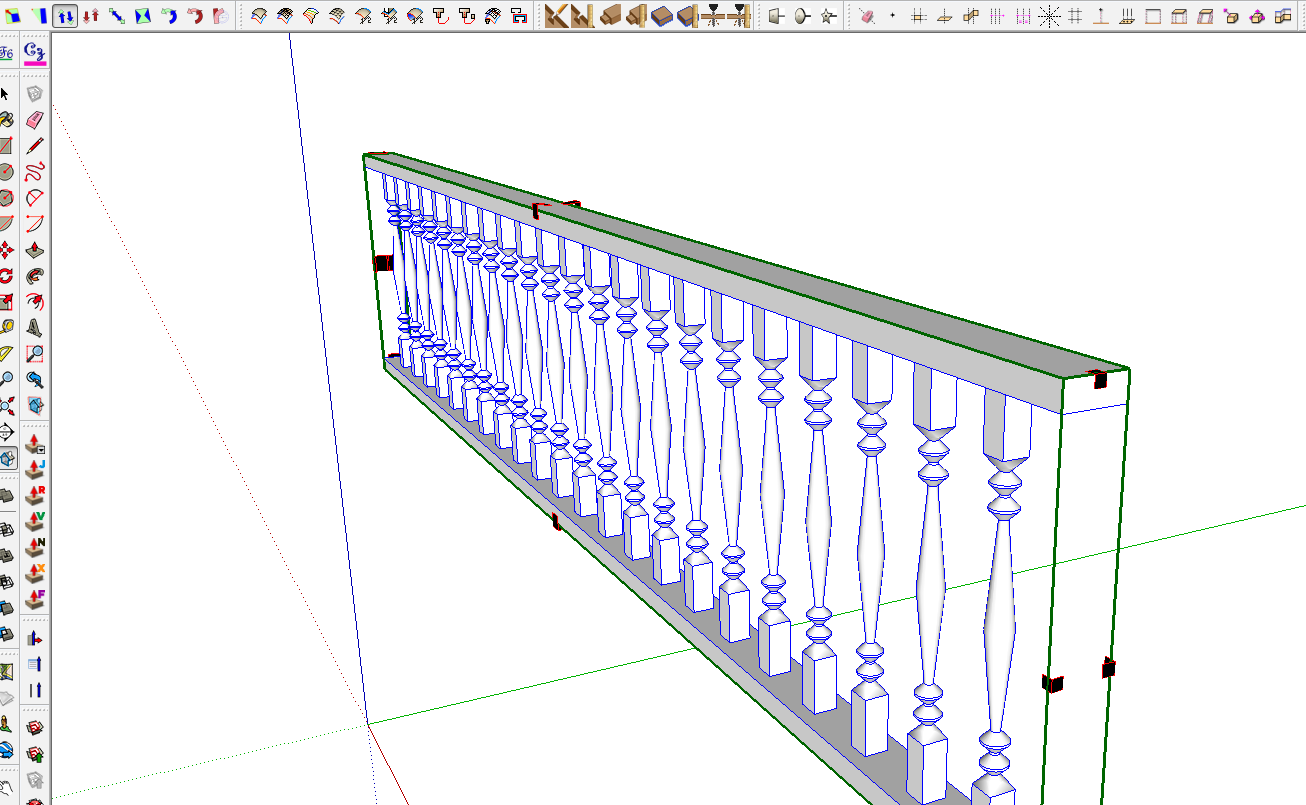Need to change slope on complex object
-
Hi, folks!
Here I am, years later, still in the Newbie forum! Well, I don't use SU as often as you do. But now I've run into a problem, and need help.
I'm building a U-shaped ramp for disabled access (in SU -- I'm actually making an existing ramp ADA-compliant), and it has a fence-like banister with lots of vertical members along with the handicapped handrails (running separately along the inside of the "fence"). The fence-like sections consist of an upper and lower horizontal 1" x 2" (in section) face that is extruded along the length of the fence segment, and the vertical 1" x 1" faces, extruded vertically, in-between them. Essentially a ladder on its side, with the rungs spaced 4" o.c. They run between vertical 4 x 4 columns - but that's not important. I created the first segment along the edge of the ramp so as to have the banister-fence parallel to its slope. (So what I refer to as "horizontal" isn't -- it's slightly angled.)
I've copied and mirrored and placed them, but when I got to the other side of the ramp (the other "leg" of the "U"), I found I had a slightly different slope. The fence segments are both components or groups. Now I want to angle a segment more, to increase the slope. But that seems to be impossible with a component or group made up of many pieces, and if I explode them and try to raise one side (and what is one side, anyway, when you have so many parts!), they won't move together.
How can I accomplish this without redrawing the entire fence piece along the higher sloped ramp? How would you handle this? I'm stumped.
Thanks in advance!
Gigi -
Please put an image and SKP (V) of the critic part!

-
OK, but not sure I'll be able to do the .skp file. I will try.

-
It's not working with the .skp file. I probably don't know how to do it. After waiting and waiting, I get the message that "No data was sent," (or... found, or received, or something like that).
-
How about using Planar Shearing from FredoScale?

-
Thank you, Dave -- I have just finally successfully found and installed FredoScale. From your example, it certainly does look exactly like what I need. Thank you so much! Gigi
-
May I ask (anyone) how the FredoScale Plane Shear tool is used? I downloaded the .pdf user manual but it only covers the FredoScale part -- this is a set of plug-ins and the other ones didn't get a mention. So I looked on his page, searched on SketchUcation, and on google, and can't find any discussion or instructions anywhere.
Thanks for helping!
Gigi
-
Gigi, all I did was select the railing component (which contained the rails and the spindles) and then the Shear tool. I clicked on a handle in the middle of the top edge at one end and dragged it upward. It's a little like working the Scale tool.
-
I seem to get a rotation tool, so maybe I'm clicking on the wrong one. The one I use has a set of red arrows (one pointing up, one down), and it says "Planar shearing by selection of plane and angle" when you hover over it. Should I be using another one?
What you describe is exactly what I want to be doing, because I have a point marked to which I want to raise that one side!
-
-
I used the blue one. See the upper left corner of the screen shot.

Beaten to the punch.

-
Thank you, thank you, both of you! Thank you Dave for turning me on to this plethora of plug-ins! They will surely make much work simpler for me for a very long time. And thank you, Massimo, for clarifying that detail that had me scratching my head.
Gigi -
Just some words of caution:
IF you are unable to widen the ramp surface to extend under the ballustrade sufficiently, a sharp eyed inspector may say you need some kind of "kickboard" or curb for compliance. This might be related to use of a cane or crutches and the likelihood of these slipping off the ramp surface. Then again, this may not be a problem in your particular case.
Excessive rail extension at the bottom of the ramp can also be a hazard under some circumstances.
Advertisement







