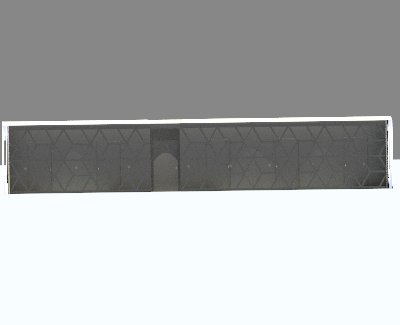PLEASE HELP! render interior elevation section
-
Hello, sketchup people! it's my fist on the forum.
I need your help. i want to render some interior elevation of e avery simple model. a cut it with zoro so i can actually render it with vray but it look awfull! i can see my lights and stuff work... but i have some matte and glossy materials and all the render looks chalky. i read thtat i should use an exterior rendering application but i want to render it with vray because i have my deadline in 8 hours and i want to use a program that i actually know.
can anyone tip me about how i can get some decent interior renderings of a section? thank you!


-
What version of V-Ray? Only the latest 2.0 will render a pure elevation. One trick is to setup a perspective with a field of view set to 1 and that should do the trick.
-
yes i did that already. the second image is actually a render. but my materials do not look as in the vray preview. the setting and the light are the problem.

-
Well, since this is an interior, I would suggest not lighting your scene with the sun or a dome light as shown here. Turn off your GI and Background in environments tab in the options editor.
It also doesn't look like you have your parallel projection set up properly, your elevation looks slightly off. If the model is at an odd angle, you might want to find a face in the model that represents a flat wall and align the view with that.
As far as the materials are concerned, I don't know what they are supposed to look like or what kind of materials they are, so I cant comment.
-
And in my opinion, the elevation you want won't benefit from rendering that much. The benefits of a rendering vs a sketchup elevation has to do with material and light, right now your reflective material looks flat because there is nothing to reflect, just a grey background, try adding a billboard or something to reflect behind the camera. Secondly, the lights have very little material to lighten, the glass has a bit of reflection of the light but nothing more. Maybe add a floor plane to show the effect of the lights.
Rob
Advertisement







