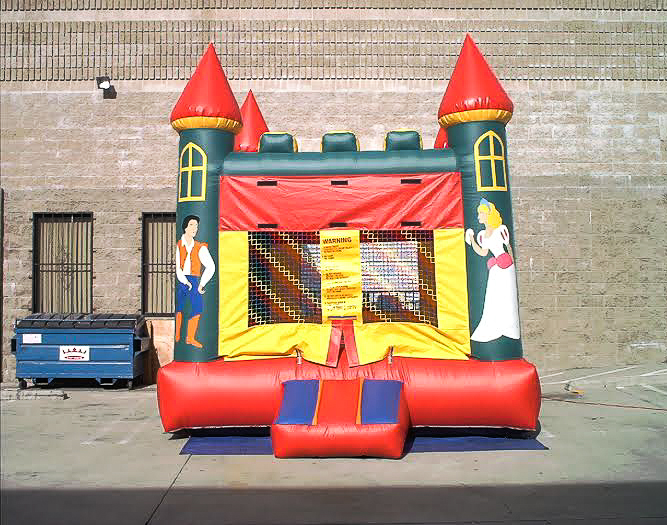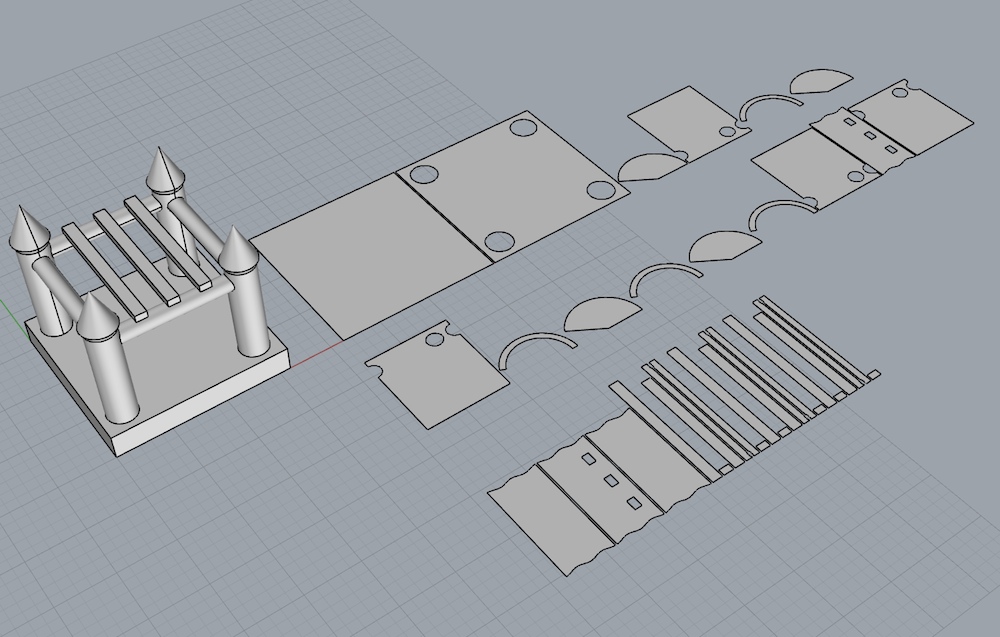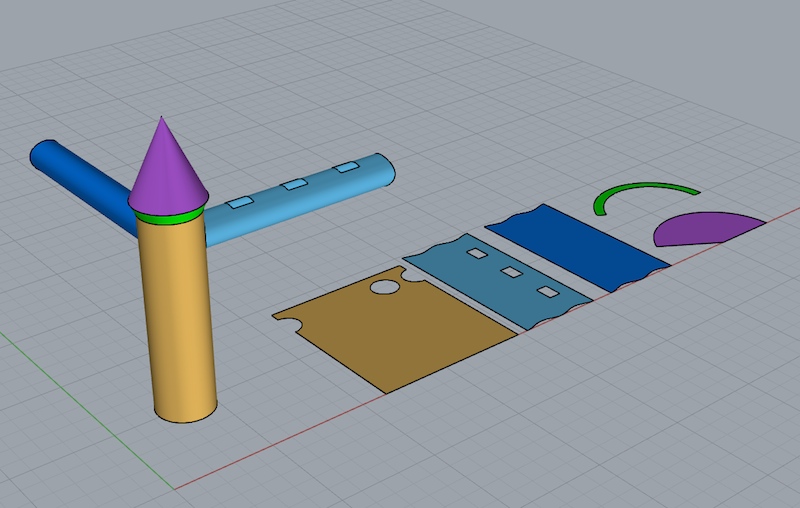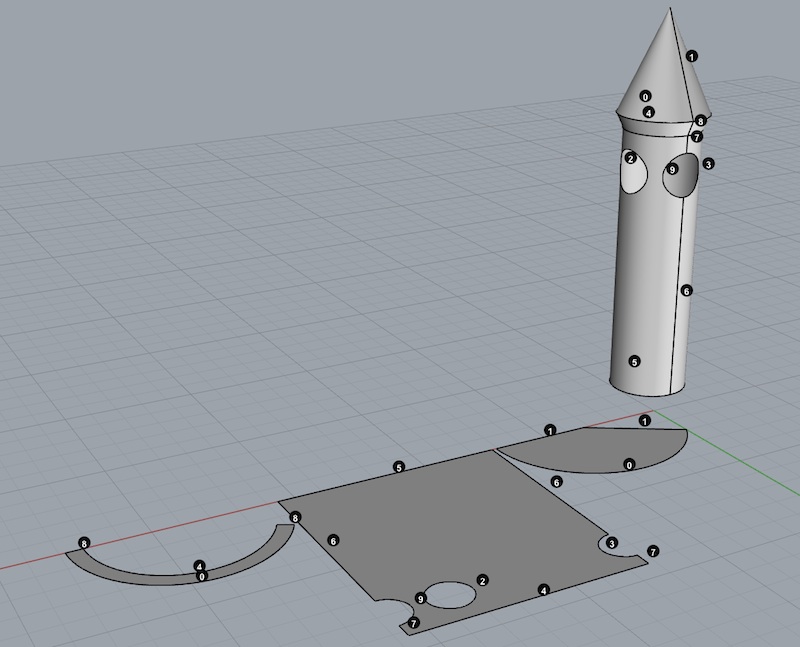Jumpers
-
I am starting an inflatable bounce house business and I have some ideas for inflatable bounce houses like you see in photo. I'd like to design, flatten and make sewable patterns with accurate sizes with sketchup. Without patterns and an idea what the final product is going to look like, I can't cut, and sew a darn thing.
Has anyone here done something like this and can give me some guidance. Who can I turn to for help? I'm willing to pay for someone to do the designing for me, or show me how to do it!
Thank you all.

-
The modeling part is pretty easy, however I do not know how one sets up the correct seams on something like this.
-
where are you based?
maybe there someone local that can talk you through the whole process... [ offer a ' free lunch ' ]The first thing I'd be asking are are 'you' doing the fabrication, or who is?
john
-
there's a folding pattern plugin around here somewhere. It unfolds models.
-
@driven said:
where are you based?
maybe there someone local that can talk you through the whole process... [ offer a ' free lunch ' ]The first thing I'd be asking are are 'you' doing the fabrication, or who is?
john
I am in Los Angeles.
-
@driven said:
where are you based?
maybe there someone local that can talk you through the whole process... [ offer a ' free lunch ' ]The first thing I'd be asking are are 'you' doing the fabrication, or who is?
john
Yes, I will be doing to fabrication along with another person.
-
getting a good Unroll Surface function will make things much easier on you.. i'm not sure how the sketchup plugins work out but i will say that in another software, this is a one click operation..

after that, you'll need to research or trial&error how much tag(?) you'll need to extend the surfaces by in order to do the sewing (but i take it you're already have some sewing knowledge that you'll be bringing to the table?)
how good are you at sketchup? like- do you already have the designs roughed out and you just need to figure out how to slice it up -or- do you need help with drawing the ideas as well?
-
@jeff hammond said:
getting a good Unroll Surface function will make things much easier on you.. i'm not sure how the sketchup plugins work out but i will say that in another software, this is a one click operation..
[attachment=0:1esn4guh]<!-- ia0 -->Screen Shot 2014-04-22 at 12.02.57 AM.jpg<!-- ia0 -->[/attachment:1esn4guh]
after that, you'll need to research or trial&error how much tag(?) you'll need to extend the surfaces by in order to do the sewing (but i take it you're already have some sewing knowledge that you'll be bringing to the table?)
how good are you at sketchup? like- do you already have the designs roughed out and you just need to figure out how to slice it up -or- do you need help with drawing the ideas as well?
Thanks Jeff, and wow, that looks good, but I don't see the unrolled pillars, or maybe I'm not seeing it correctly. I'm a newby to sketchup. Been using it for 2 days now and I don't even have the design yet, other than the photo I uploaded here. I played around in Sketchup, but there's so much to learn with so little time. So yeah, I'll need the design, as well as how to slice it all up.
As for the allowable extension for sewing, it's simple: 1" to 2" depending if the part is going to be sewed using a double, or single needle sewing machine, and if it's a critical part of the jumper (for example, the area where the floor attaches to the pillars, windows, etc) that needs reinforcement. -
here's a color coded look at a portion of it.. (you can also adjust where the seams are so the vertical seam isn't slicing through another hole as shown here etc.. i just did a quick&dirty version for sake of example)

when you really do it, there are labels placed on each seam and each corresponding piece which sews together at that point.. if i show that from a wide view, it looks too cluttered.. a small example of that:

but i think that's getting too far ahead.. you should first try just drawing ,say, the house pictured in your top post.. people here will help you along with that part.. once you get an ok grasp at basic modeling in sketchup, then slice it up

have you tried drawing the house already? did you finish it or are you getting stuck in any certain part?
[edit] or- are you not super interested in learning sketchup and more interested in hiring someone to do the drawings? or somewhere in the middle?
-
You can mention that other program Jeff... lol
-
@krisidious said:
You can mention that other program Jeff... lol
ha.. i feel i mention a little too much lately.. but it's rhino.
-
If sketchup can't do something, I think it's perfectly reasonable to tell people what will. Especially if they are needing something done.
-
@jeff hammond said:
here's a color coded look at a portion of it.. (you can also adjust where the seams are so the vertical seam isn't slicing through another hole as shown here etc.. i just did a quick&dirty version for sake of example)
[attachment=1:2k2l1ejx]<!-- ia1 -->Screen Shot 2014-04-22 at 12.38.35 AM.jpg<!-- ia1 -->[/attachment:2k2l1ejx]
when you really do it, there are labels placed on each seam and each corresponding piece which sews together at that point.. if i show that from a wide view, it looks too cluttered.. a small example of that:
[attachment=0:2k2l1ejx]<!-- ia0 -->Screen Shot 2014-04-22 at 12.42.59 AM.jpg<!-- ia0 -->[/attachment:2k2l1ejx]
but i think that's getting too far ahead.. you should first try just drawing ,say, the house pictured in your top post.. people here will help you along with that part.. once you get an ok grasp at basic modeling in sketchup, then slice it up

have you tried drawing the house already? did you finish it or are you getting stuck in any certain part?
[edit] or- are you not super interested in learning sketchup and more interested in hiring someone to do the drawings? or somewhere in the middle?
Thanks Jeff, that makes a lot more sense now. I have one of these bounce houses already, and one thing I noticed, is that that the vertical pillars are made out of two pieces as opposed to one which you show. I know the guy who used to make these and I can ask him why it's two pieces instead of one.
I haven't began drawing the house. I'm still learning what each tool does in sketchup. Most video tutorials I watch about sketchup are about architectural modeling. Of course, I prefer to do the work in sketchup myself since I have other bounce houses and modeling each one is going to be an ongoing project. Besides, having someone else do it for me means extra expense I may not be able to afford, but I'm open for bids

-
@jeff hammond said:
@krisidious said:
You can mention that other program Jeff... lol
ha.. i feel i mention a little too much lately.. but it's rhino.
But it appears that Rhino is a windoze based program and a super expensive at that. I'm not a windoze user. Used to be, but recovered a long time ago

-
I didn't say it was sketchup... But, you haven't fully recovered from being overcharged if you're using a Mac.
-
As nice as Jeff's flattened rhino is I think it might be a little overkill for what you want. Or more to the point, the sizes you are working with are too large for simple printout of templates.
From what I see and with no bouncy castle experience, it would appear that the majority of the the sections would be made from rectangles and cylinders. So measurements would be enough to work from for the most part. And sketchup will give you all those diameters and lengths etc easily.
When you have something a bit odd, like the top cone of the turret you could use the plugin "flattery" to flatten cone to get a template shape. So design to your hearts content using blocks and tubes and only a few sections would require more than simple measurements. The more fancy your design becomes the more you need to work out how to flatten the shapes to get the templates needed.This is a very quick sketch, simple shapes that when inflated will become your rounded jumpy thing thing and a curtain wall and a turret that can be repeated to form the four walls, and I have used flattery to flatten the second turret top.
-
@jumpersrfun said:
But it appears that Rhino is a windoze based program and a super expensive at that. I'm not a windoze user. Used to be, but recovered a long time ago

i haven't used windows in.. ever

it's in beta on mac.. has been for a few years now.. and it's free to use.
-
This all in your "free" rhino...hmmm do they have people doing architecture in Rhino?
-
You have to add the seams to the basic shapes--in case you haven't figured that out yet.
-
@pbacot said:
This all in your "free" rhino...hmmm do they have people doing architecture in Rhino?
yeah, it's pretty popular in architect world.. that's what i personally use it for but i wouldn't say I'm doing 'standard' architecture..
kinda the neat thing about rhino is that it started out as an industrial design tool.. so it's built around having incredible accuracy and smooth surfaces at crazy small tolerances so when you go in there with architecture sized objects, it easily handles anything you throw at it..
mcneel is actively adopting the software to architecture specific stuff now though.. there are layouts which happen inside the app itself (though this hasn't been implemented on mac yet).. there are blocks (like su components).. built in rendering/texturing is improving.. etc.. the layer handling is great for architecture too (imo) since you can directly draw on layers.. i barely use layers in sketchup (well, i use them but only for what they're designed for- vis control).. i completely depend on them in rhino as a drawing tool.
in my case, there were things i needed which sketchup couldn't do.. that's why i sought out other software as a supplement but in my case, it actually became a replacement.. if sketchup can already do what you need though and you already know how to do it in sketchup, i don't think rhino is so 'perfect' as switch over to it.. unless maybe you also like cad software from a hobby pov instead of strictly work related.. in which case, it can be pretty fun to use.
Advertisement







