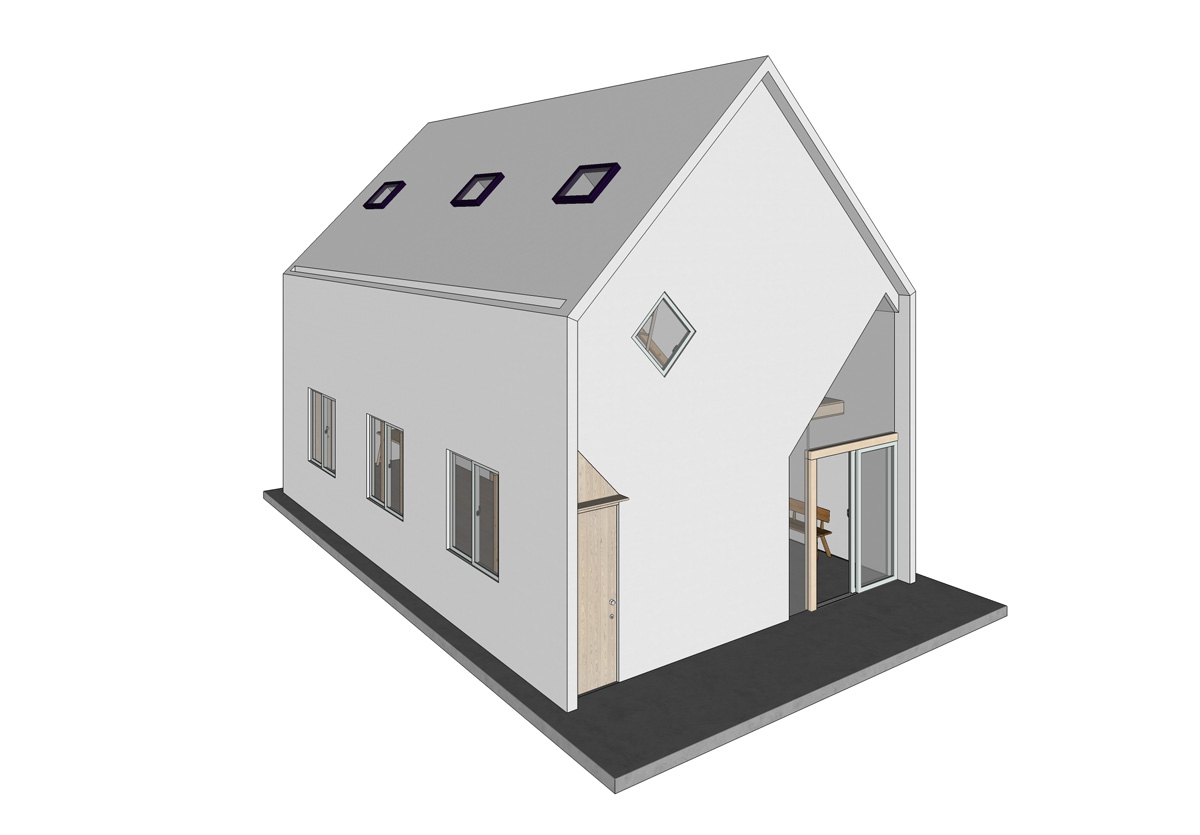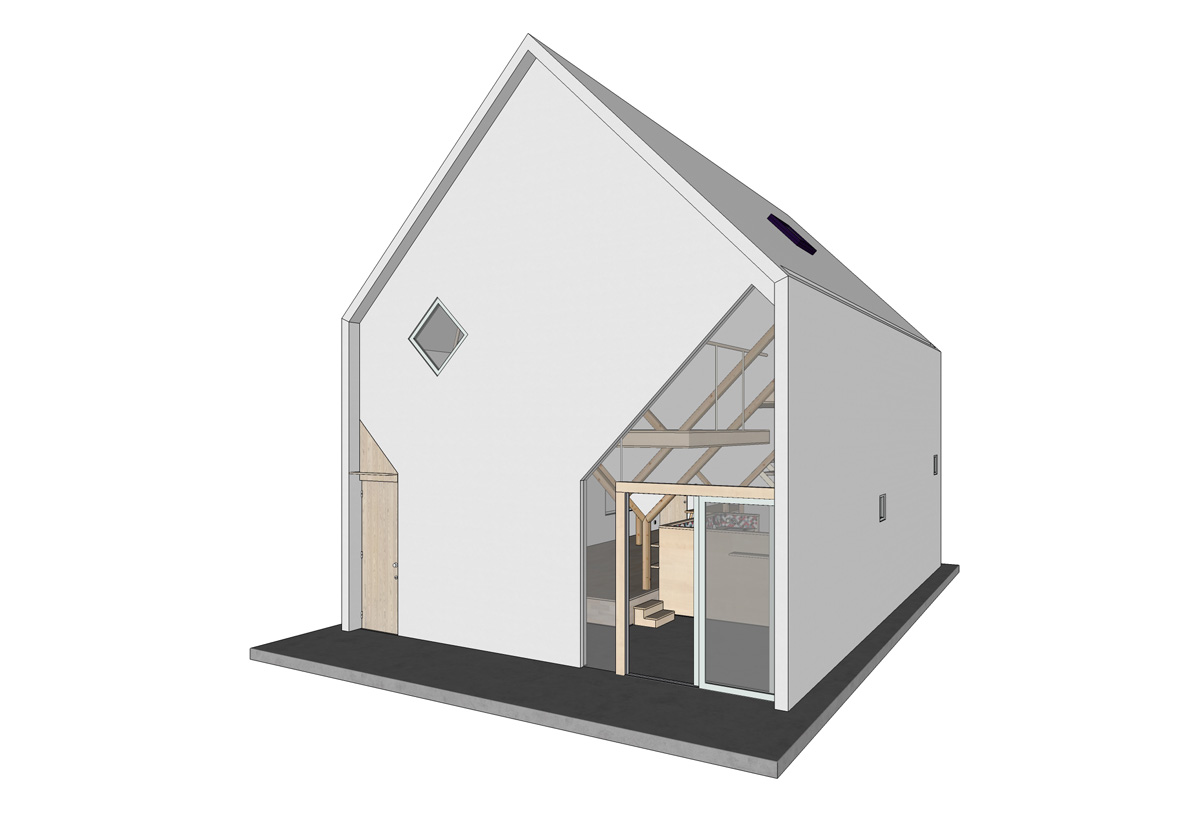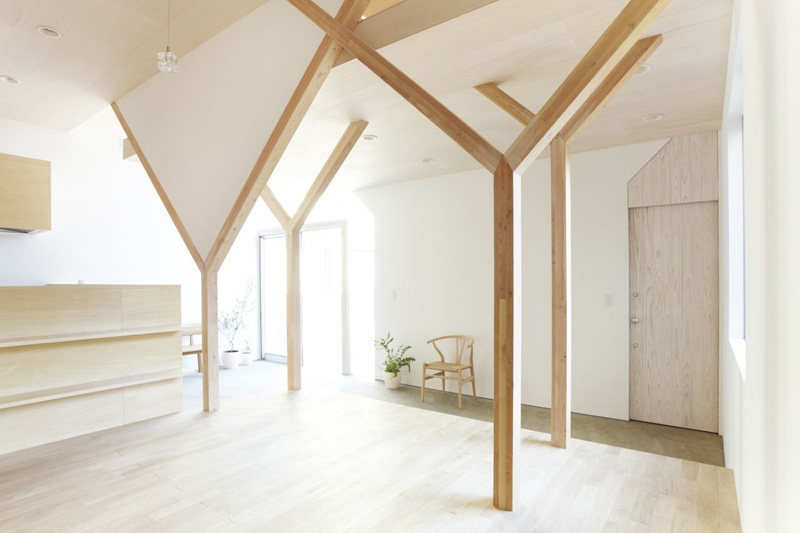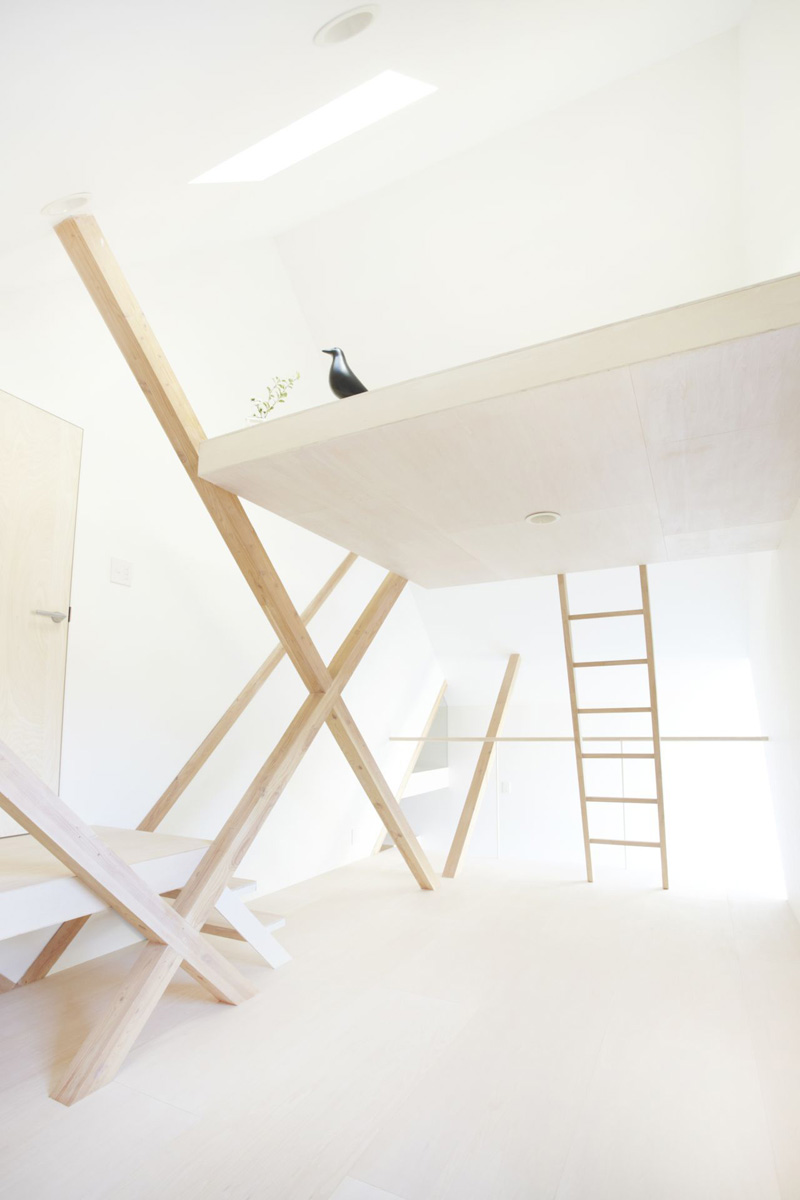House-H, Hiroyuki-Shinozaki-architects
-
Dunno, Richard, I feel the abundance of light makes these images look really inviting.
-
Thanks for comments.

@jpalm32 said:
How are those Y beams joined at their intersections?
If you mean the real thing, I don't have drawings of the details but I guess you can do that in many ways.
@richard said:
Funny but I do tend to prefer the raw render. The others for me are a little over exposed. If the home was actually that overlight the architects stuffed up balancing light source directions!
@unknownuser said:
Dunno, Richard, I feel the abundance of light makes these images look really inviting.
Maybe you are right Richard, but indeed I was after a "high key" mood for this set of images and an "abundance of light" as Tom said. Anyway I've attached a couple of views of the exterior of the model and a photo reference. The squared windows are pretty large (1,45 x 1,45 m) and the entrance is 2,50 x 2,30-4,50 m. Also the windowed side is exposed to south. Perhaps in the photos the exposure was a bit boosted in post pro, but I like that mood.




-
Take my question as a compliment: so these are real photos or other renders?
-
The two below the views of the model in the latest post are real photos.

Anyway, here is the link to the architect's site if someone is interested. -
Incredible as always!
-
Very kind as always.

Thanks. -



-
Thank you.

-
The real house doesn't even have sockets...does no one vaccuum anymore?
-
Perfection! Where did you get the plans to model the house?
-
@mooarchi said:
Perfection! Where did you get the plans to model the house?
Thanks Susan.

Here you have something. At the bottom of the page.@rich o brien said:
The real house doesn't even have sockets...does no one vaccuum anymore?
I know that now you switched from rugby to this, but take off that contraption from the eyes sometimes.

-
Great job Massimo, it seems sketchup/thea combo is a powerful weapon ! I will respond with sketchup/maxwell

-
Thanks Simon.
-
As always...simply amazing.
Complimenti

Ciao

-
Grazie dei complimenti.

Ciao.
-
Wow! These renders are very good!
-
Thank you Jeremy.
Advertisement







