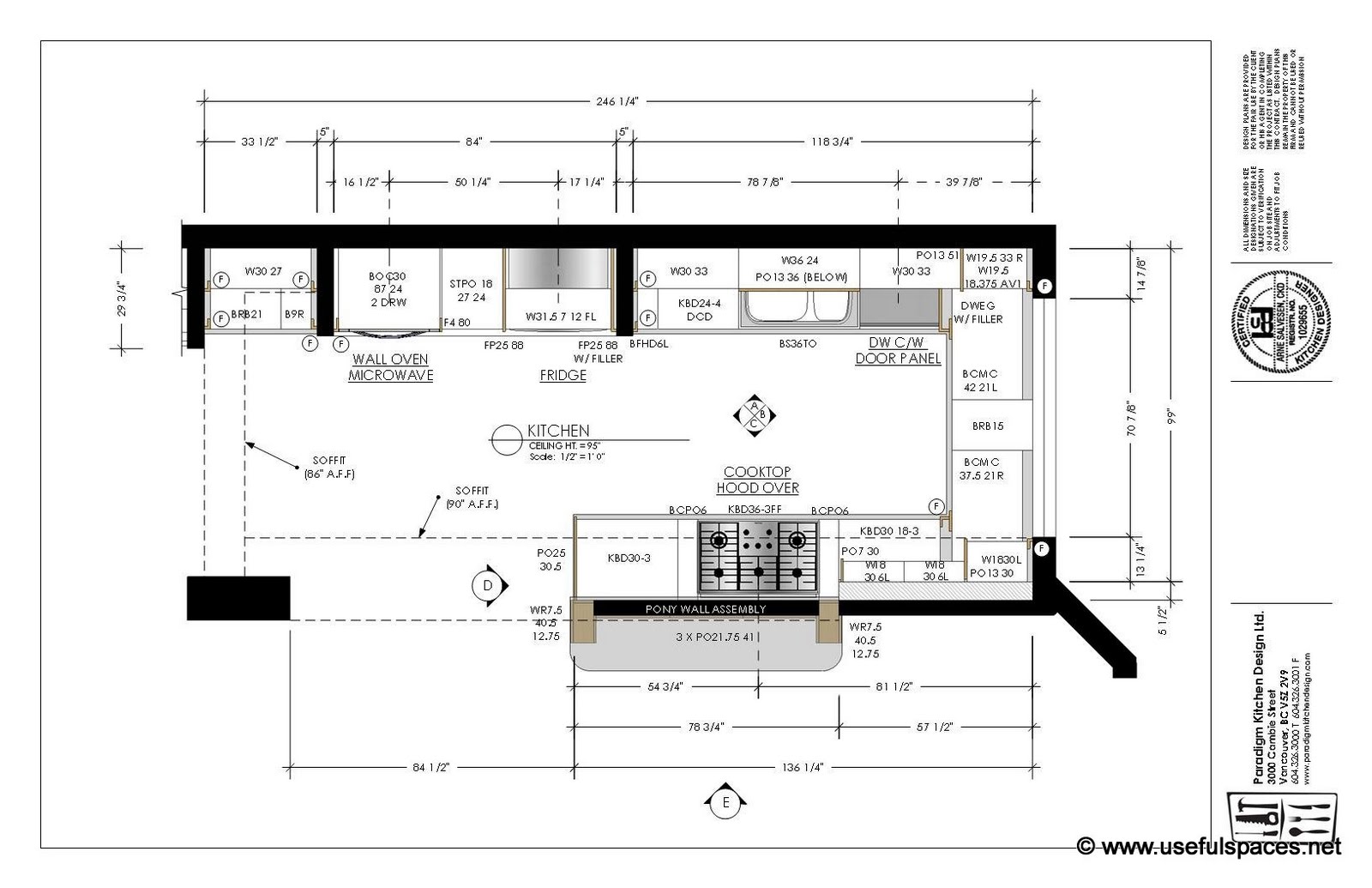Kitchen Plans in Sketchup/Layout
-
Hi everyone,
Im new to sketchup and have been trying to work out the best way to produce plans and elevations in sketchup and layout. I have spent a long time messing about with styles and the settings within them but cant seem to achieve what i want. I would like to be able to produced plans like the one attached. I think a lot of the lines in that plan have been produced within layout? What kind of style is used on this plan?
Anyway I apologise if I am being a bit vague about what im asking, gets quite difficult putting things into understandable sentences!
Regards,
Paul.

-
The style doesn't look like anything particularly special. It looks like they used Shaded with Textures and only applied materials to appliances and some cabinet parts. You can't really tell exactly how they created the poche for the walls. There are several ways to do that. The dashed lines could most easily be done in LayOut but they could have come from SU and been converted to dashed. I do that frequently and it works quite well for me.
If there's something I missed, maybe you could make a more specific question?
-
Have you watched this?
http://www.youtube.com/watch?v=Z3xUOAicq-Y -
Dave,
Thanks for your reply. No I haven't watched that video, I will as soon as I get a minute. I have started by modelling a kitchen in sketchup, then creating a scene of a plan view. I then inserted this into Layout. I had already put worktops in the model and overboards on wall units. This made the plan look like just an L with no detail. I tried using a style showing hidden lines and stacking it on a view with normal lines. This just created a very faint drawing! I think what I need to do is make the worktops and overboard a separate layer and hide them for a plan view, this would show the individual units. On this subject I have put various items in layers but every time I try and hide it it says the layer cant be hidden. Any ideas what this could be?
Paul.
-
You can't hide the "active layer".
The active layer should almost always be set in the Layer Manager dialog to be Layer0 - that layer should be where you create all of your raw geometry and assemble 'containers'.
Once the geometry is located inside Groups or Component-instance containers you can assign layers to those containers.
Remember that Layers do NOT work like CAD, they do NOT separate geometry.
Although a face assigned [foolishly] to use an 'off' layer might be invisible, if its edges are on a visible layer then they are still inexorably linked together - so, erase one edge and the face that depended upon it won't be there when you switch the face layer back on !
So Groups/Components are 'containers' used to separate objects...
Layers just control visibility...
You can Lock Groups/Instances to prevent accidental erasure or editing - akin to freezing a CAD layer... -
As Tig said layers on components and groups keep the geometry on layer "0"; as well sections could help.
-
Thanks for your replies. Not sure if I completely understand so I will explain exactly what I did and, if thats ok, you guys can tell me where I went wrong!
I created a series of components for different base unit sizes. I then placed these in the model. I created a layer called 'base units'. I then clicked on each base unit component, went to entity info and selected the base unit layer. When I click hide that layer in the layers box it says that layer cant be hidden.
Thanks again
Paul.
-
No need to "select" (Make active) any layer other than Layer0. If you have put a component on a layer, unclicking the visibility box should hide that component.
You might make different scenes with different cabinets visible. If you make the upper cabinet scene with white background (and no ground) in a lines only or xray style style, place on a separate layer in LO, overlay the lower cabinets.
-
Ive just tried doing the same thing ie. creating a base unit layer then assigning the base units to that layer in entity info, on another pc running non pro sketchup and selecting the visible check box in the layers box hides the base units. When doing the same thing on my PC running sketchup pro it says that the layer couldnt be hidden!
-
Please look in your 'Layer Manager' dialog.
If you have a layer other than Layer0 [which should always be your active-layer and never hidden anyway] set as the active-layer you can't hide that other layer...
It is the radio-button on the left - should always be next to Layer0...
The check-boxes switch visibility on/off
It is a simple rule.
You can accidentally change the active-layer from the Layers toolbar drop-down - always ensure that is shows Layer0 when nothing is selected...
-
Thanks Tig I think I may have had a different layer selected as active, I wont be able to check on my other PC until next week.
Thanks very much for all your help. Just watched that video, really useful. I didnt know about the create group from a section cut function, very useful!
-
Hi Paul,
Eric Schimelpfenig of SketchThis.net is a certified Kitchen designer and a SketchUp/LayOut trainer. If you're looking for one-on-one help specific to your industry, he's now offering training via Google Helpouts:
http://goo.gl/J3ac9cRegards,
Chris C.
SketchUp Team -
I'll will take a look, thanks Chris.
Advertisement







