Construction & Working Drawings - Discussion
-
Pbacot: see http://en.wikipedia.org/wiki/Microsoft_Visio
The "professional" version includes dozens of architectural smartshapes.
Before Microsoft bought Viaio from Shapeware, they were making a concerted effort to compete with AutoCad, even buying intellicad as a transitional strategy: see
http://en.wikipedia.org/wiki/IntelliCADBut when they sold to Microsoft that effort was deemphasized.
Nick Sonder: Re designing from the start in 3D: sometimes I do that if the site terrain is a major factor (as with your ski houses) but most of my work in on flat sites and except for a few exterior steps, terrain does not play a factor in designing the floor plan. I'm a big believer that the focus of CAD should be Design, not Drafting. And the failure of most CAD software is that it's mainly aimed at drafting not design. And I believe that in early preliminary design for most projects (not if you are designing Bilbao Museum) 2D manipulation of accurately dimensioned spaces (as opposed to physical building objects) is important. As I said before: I never ever have to draw anything by hand. And therfore everything I do in Visio flows directly into Sketchup.
-
I am busy with the Site Plan in a set of working drawings. The scene includes a few items from the model itself as well as a series of colored lines for things like set-back lines, roof line outlines, decks, sewage line, paved areas, boundary lines, 2D trees, retaining walls, the actual locality block plan, the house walls, stairs, gazebo outline, contour lines and so on. Each of these lines are a different color and I have set up a separate style with Profile 2 and the edges to color “by material”. A lot of these items have already been modeled but I have had to resort to drawing lines to make the Site Plan readable. I also like the idea of being able to render as a Vector in Layout. I take all of these groups nested in one group and one scene to Layout. I am happy with the result except that I cannot arrange their order. I have sorted the order in SU but I would prefer to do that in Layout where I will be able to see immediate results. What is the best way to go about this. I don’t like the idea of making say 20 scenes with each one holding a single line and then having 20 stacked view ports in Layout. I feel sure that I am missing something somewhere and I would appreciate some feedback.
-
Smarque: For items that will never change such as property lines, setbacks easements and existing contours, simply group each item such as all property lines and set them on a layer you can isolate, Then copy them from SU onto a layer in LO labeled "property line". Just make sure you are on the top view in parallel projection before you copy. Then you simply vector render the line work to scale in LO. For items that will change as a project progresses, always create scenes in SU. Always set Line work that you want to differentiate on different layers in LO. So for a site plan, I have separate layers for contours, setbacks, easements, property lines.
-
Note follow up to the above: I had to get a new computer and what a difference! SU still can crash and it still needs to be able handle nominally larger files but my SU-LO experience is SO much improved. I think the SSD drive is big part of that... and rendering forget it! I don't even feel tempted to network my old computer for rendering--I probably wouldn't notice those two cores.
-
Sonder. Wow! You picked up exactly what I was getting at. I couldn't have wished for a better clear and concise answer. It's opened it up for me. Thank you.
pbacot. I'm sure a new computer would be uplifting. It's on my wish list. I do find LO to be resource hungry. -
@pbacot said:
Note follow up to the above: I had to get a new computer and what a difference! SU still can crash and it still needs to be able handle nominally larger files but my SU-LO experience is SO much improved. I think the SSD drive is big part of that... and rendering forget it! I don't even feel tempted to network my old computer for rendering--I probably wouldn't notice those two cores.
Agreed, but I'll bet it is your video card that made the difference. Mine is amazingly fast now.
-
Question for Sonder,
Further back in this thread, you mentioned that you supply coloured drawings to the owner, builder and for the permit set. The other plan sets would presumably be greyscale. I am wondering how your details sheets read when printed in greyscale. The coloured details are very clear but the distinction in the materials may not be so clear without the colour. Perhaps you could post an example.
Regards,
KrisM -
SketchUp 2013 vindicates the argument of those who have championed the idea of creating Construction Documents in SU/ LO.
Please forgive the blatant advertising- For anyone who is interested in finding out how to set up SU/ LO for Con Docs please take a look at my book-
By the way, Nick Sonder's approach is both harmonious with, and adds nicely to the workflow detailed in this workbook. In the forthcoming 2013 edition I will be referring to the technical innovations that Nick has popularised (If that's OK with you Nick? Obviously I would giving all due credit.)
I had the absolute pleasure of meeting and working with Nick in Boulder last October:)
-
Hi group,
folowing up on Nick's workflow I am encountering problems copying and pasting section linework to layout2013. I get an empty sketchup model reference whenever I paste the geometry from sketchup...
Actually I can only export it properly with the "send to layout" menu or inserting it in layout as a sketchup reference with a scene properly set up. Am I hitting a bug or just missing something?
Thanks, specially to Nick for sharing his workflow!
-
Hi ivan_pajares
fortunately its going to be solved soon :
@marcdurant said:
Hi all-
The "copy from SketchUp and paste in LayOut" bug was introduced by some of the major refactoring in SketchUp. A fix for this is in QA as we speak and should be available soon.
thanks,
Marc -
[quote="JuanV.Soler"]Hi ivan_pajares
fortunately its going to be solved soon :
[quote="marcdurant"]Hi all-
Great! Qué alivio, gracias!
-
ya está aquí hoy ha salido la nueva adaptacion de la versión
link to download adaptation of the new version
http://www.sketchup.com/lo anunciaron hoy :
@tyler miller said:
This issue should now be fixed with version 2013.0.4124 that we released today. Please let us know if you see any problems.
Thanks,
Tylersalud ¡
-
Just an update...
This: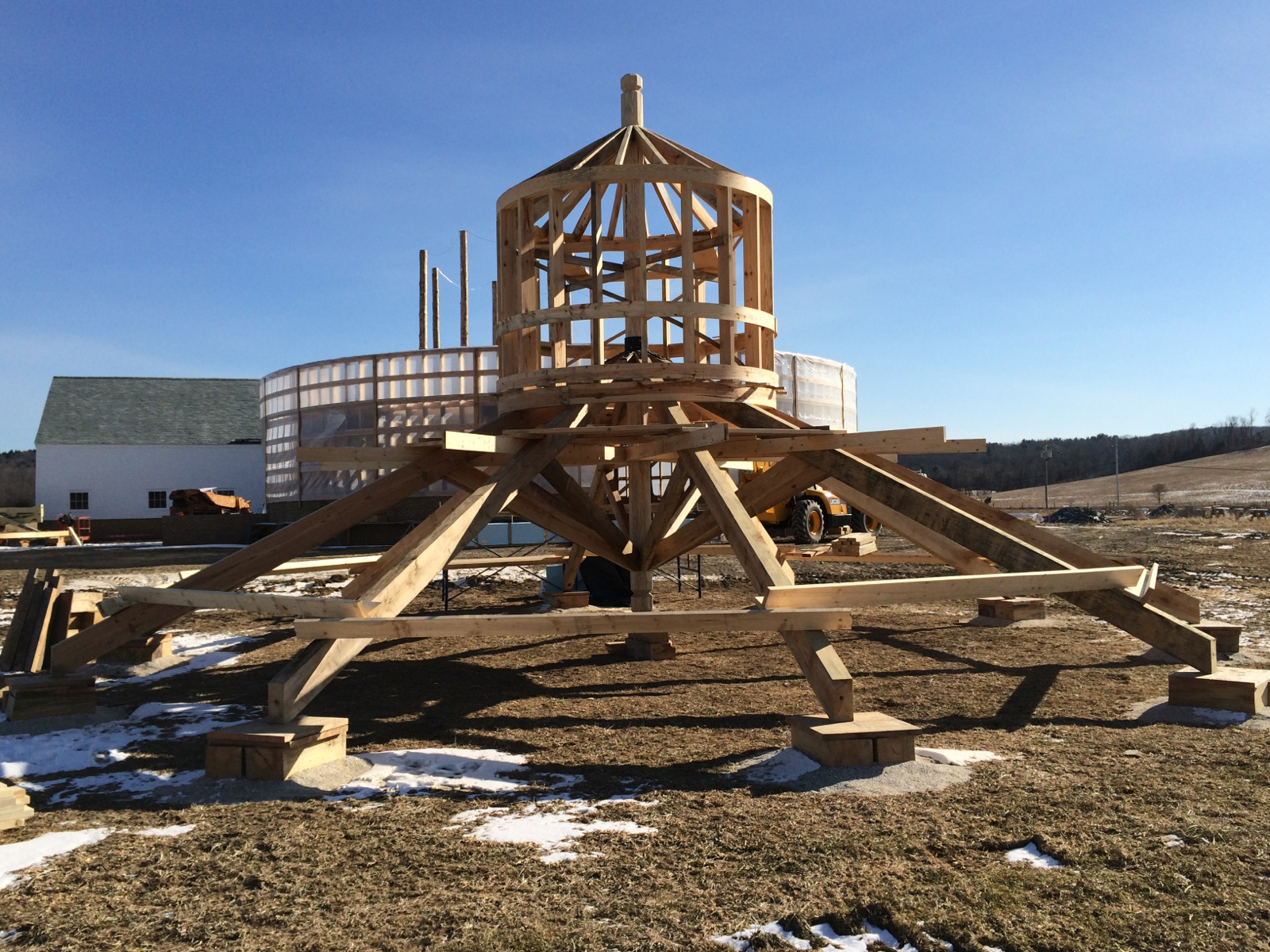
Came from the drawings I posted earlier:
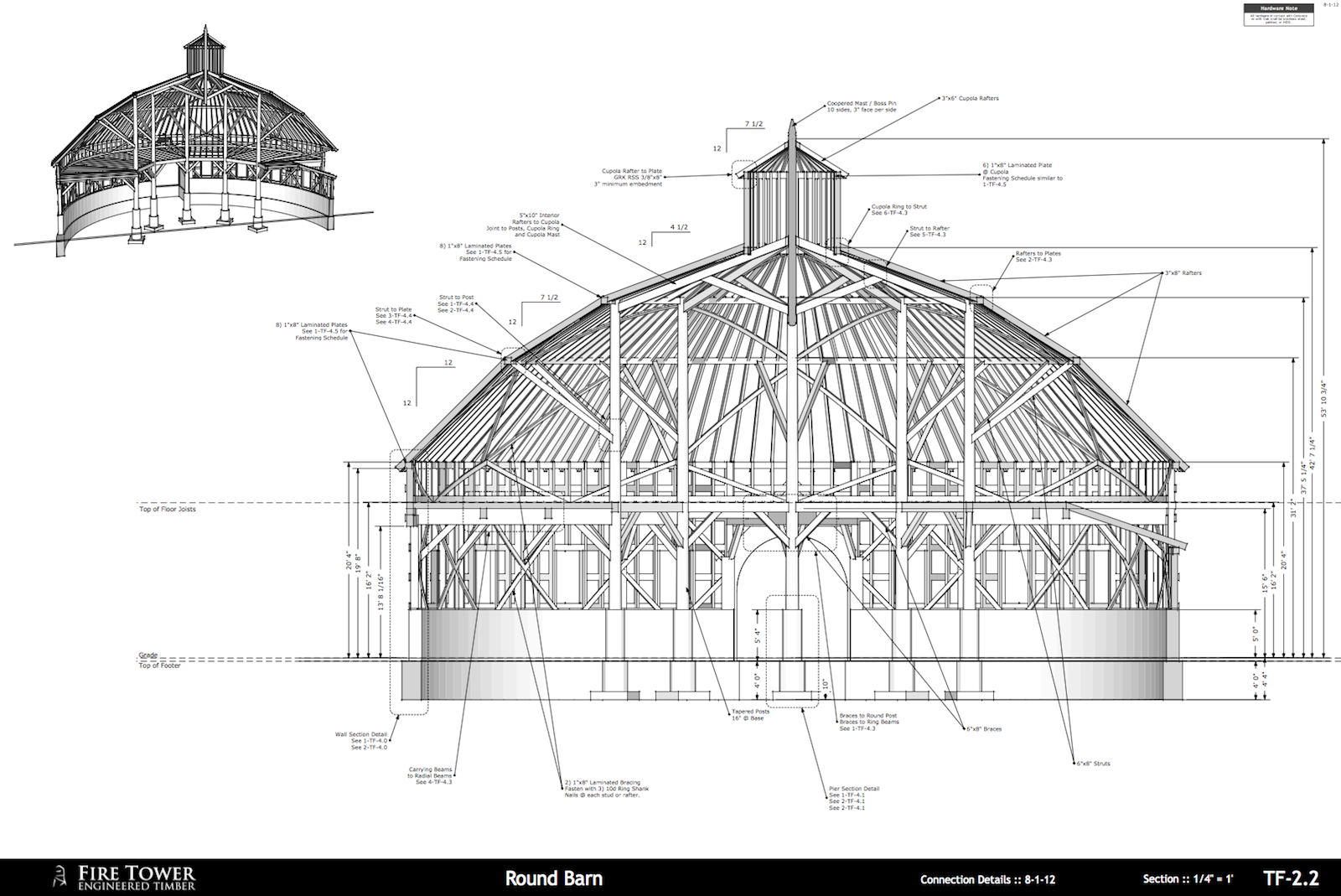
-
Nice drawings Mike.
-
Absolutely Fabulous, Mike
Al Klagge
Teton Timberframe -
Great work Mike! (I thought I posted earlier). Appreciate you sharing the inspiring drawings and process!
-
I first started using Layout 3 years ago. Attached is one of my earliest pieces of work that I did in 2012.
For the section cut, I used conventional 2D CAD (after fleshing out a section cut taken from Sketchup), exported to PDF, then imported it into Layout, with the Sketchup model section view as the backdrop. If I were to do it again, I don’t think I would bother with the 2D CAD program, but simply add pattern fills to Section Cut Face in Sketchup.
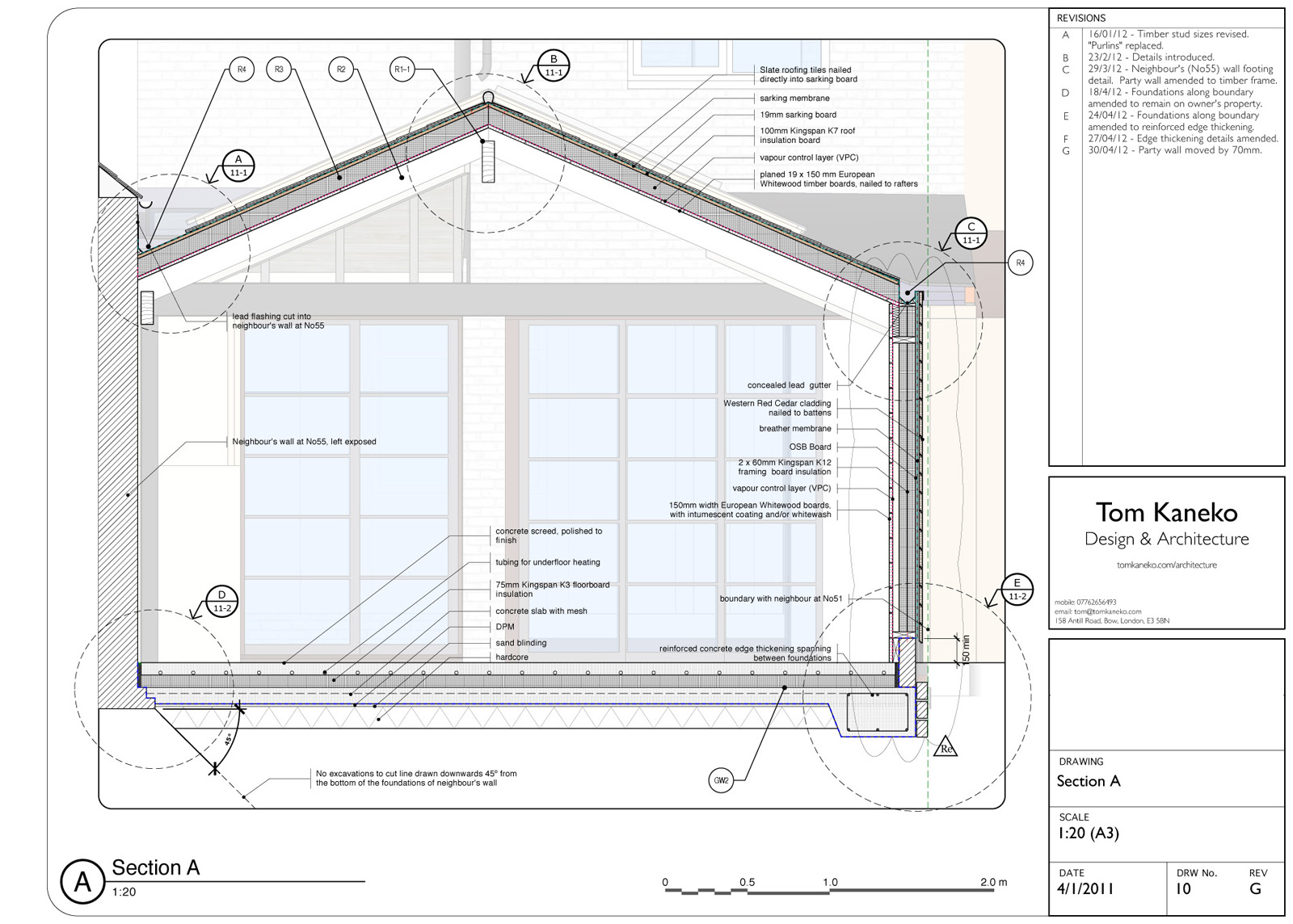
Also a Construction Schematic, all taken from one Sketchup Model. It involved assigning the different construction stages as layers on different groups of geometries. I would only consider doing this for the smallest of projects in future.
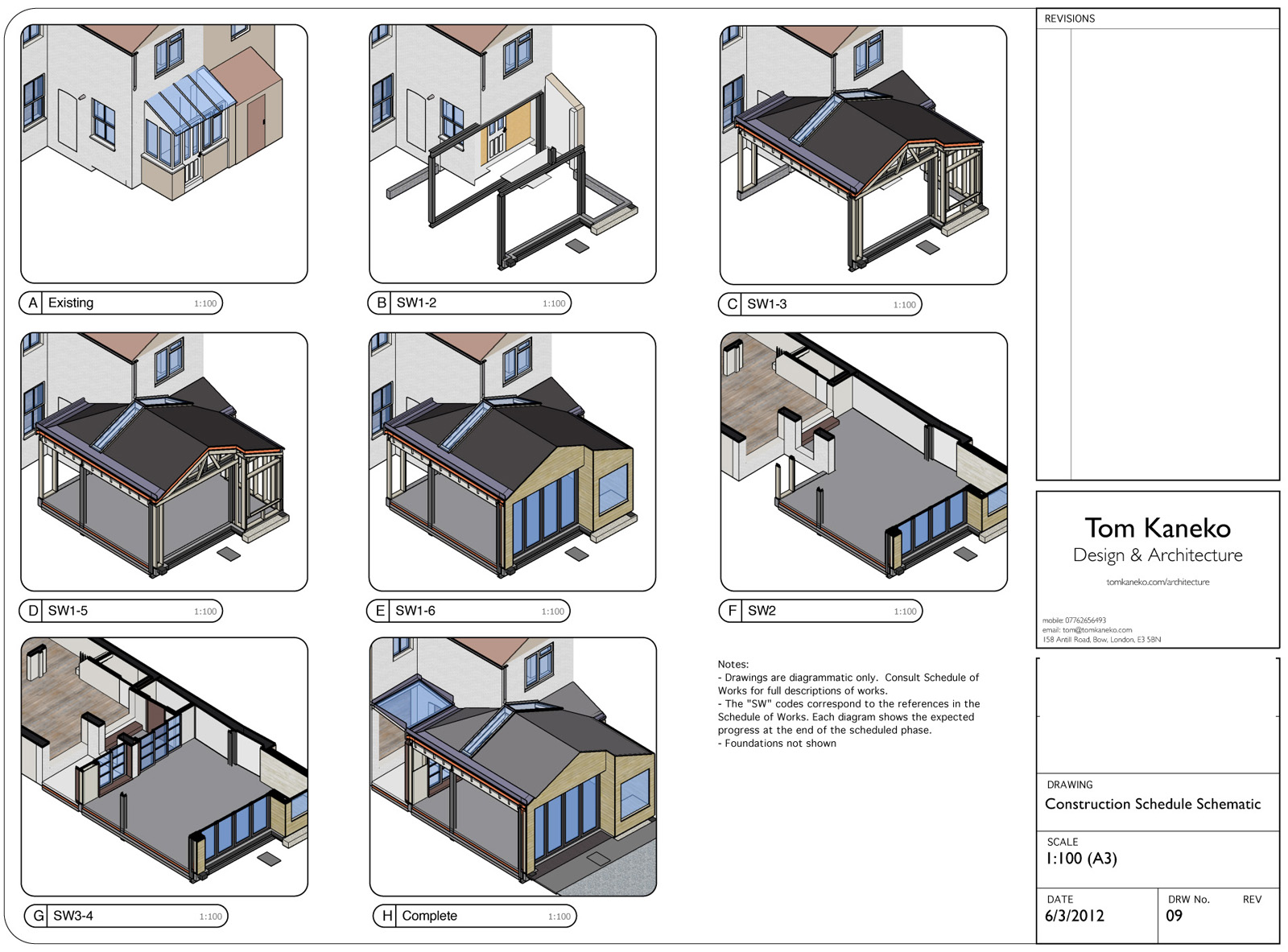
I’m very envious of the high level of quality I am seeing in this post, though. I have a lot to live up to!
-
Nice drawings Tommy. I think Though, in the future, you should be able to post better resolution, so we can enjoy it more. Looks like you've used SU to evolve your product.
-
Update on the Round Barn. Its still going up.
Can't really share much... but I've been asked to help template the slate roof.
3 different pitches.
80' dia footprint.
Tapers everywhere.Concept below, for the middle pitch.
Getting as built conditions from the builder this week. Then will have to generate the slates.
They want to pre-cut as much as they can... over 6000 slates in the lower roof alone.
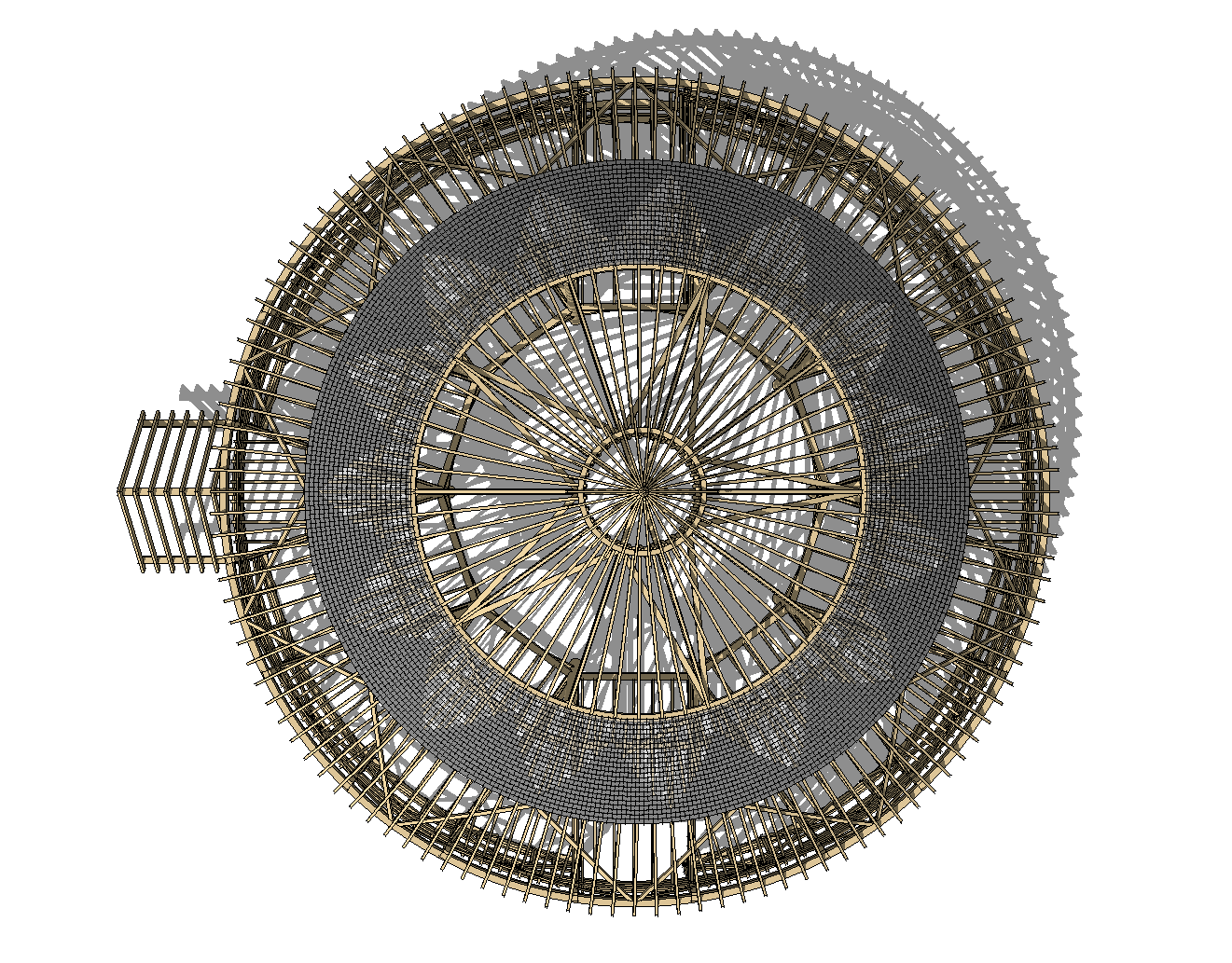
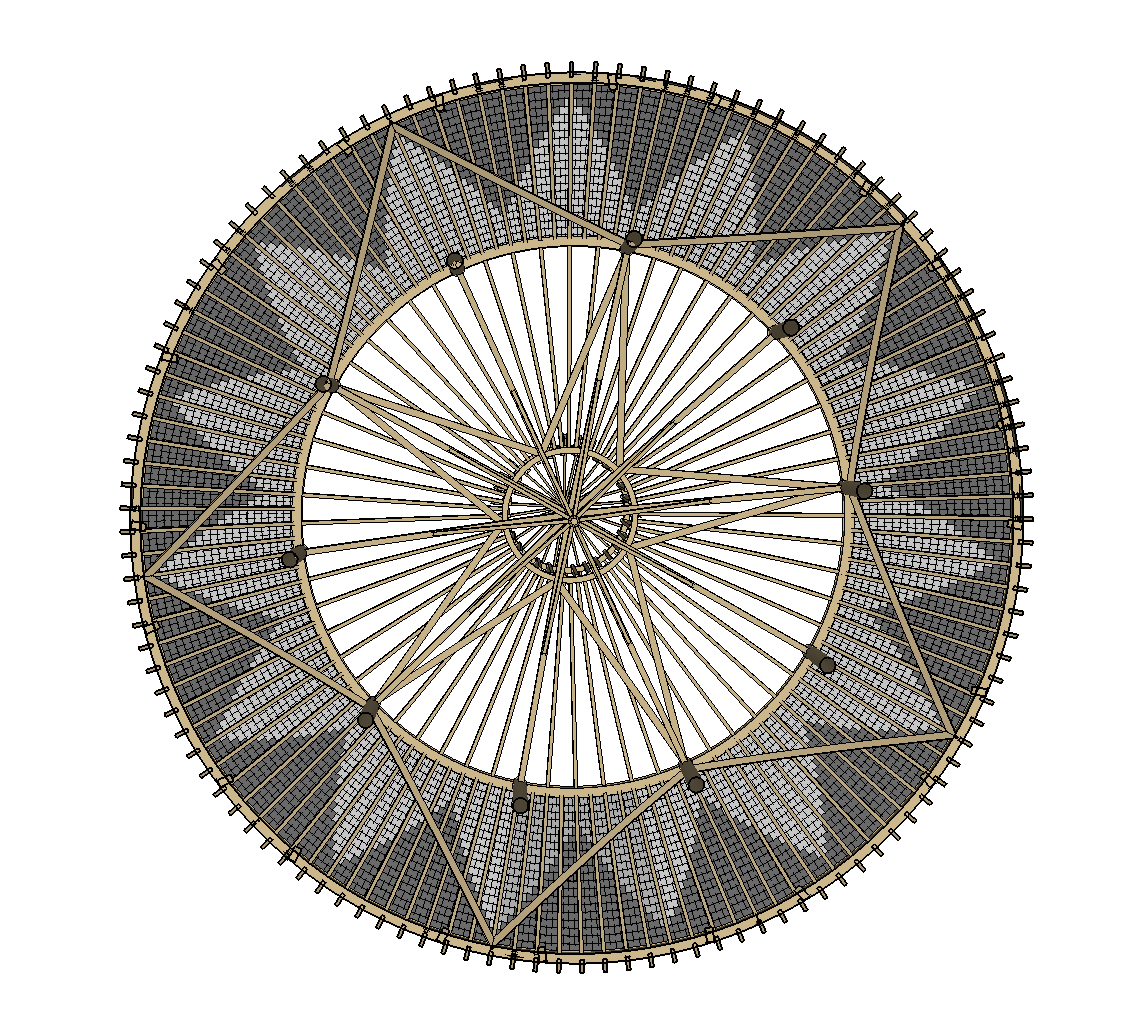
-
Awesome! Here's hoping the improved vector rendering is, in fact, improved, huh?
Labeling is going to be a treat too, I would image. Sweet frame, btw!
Advertisement







