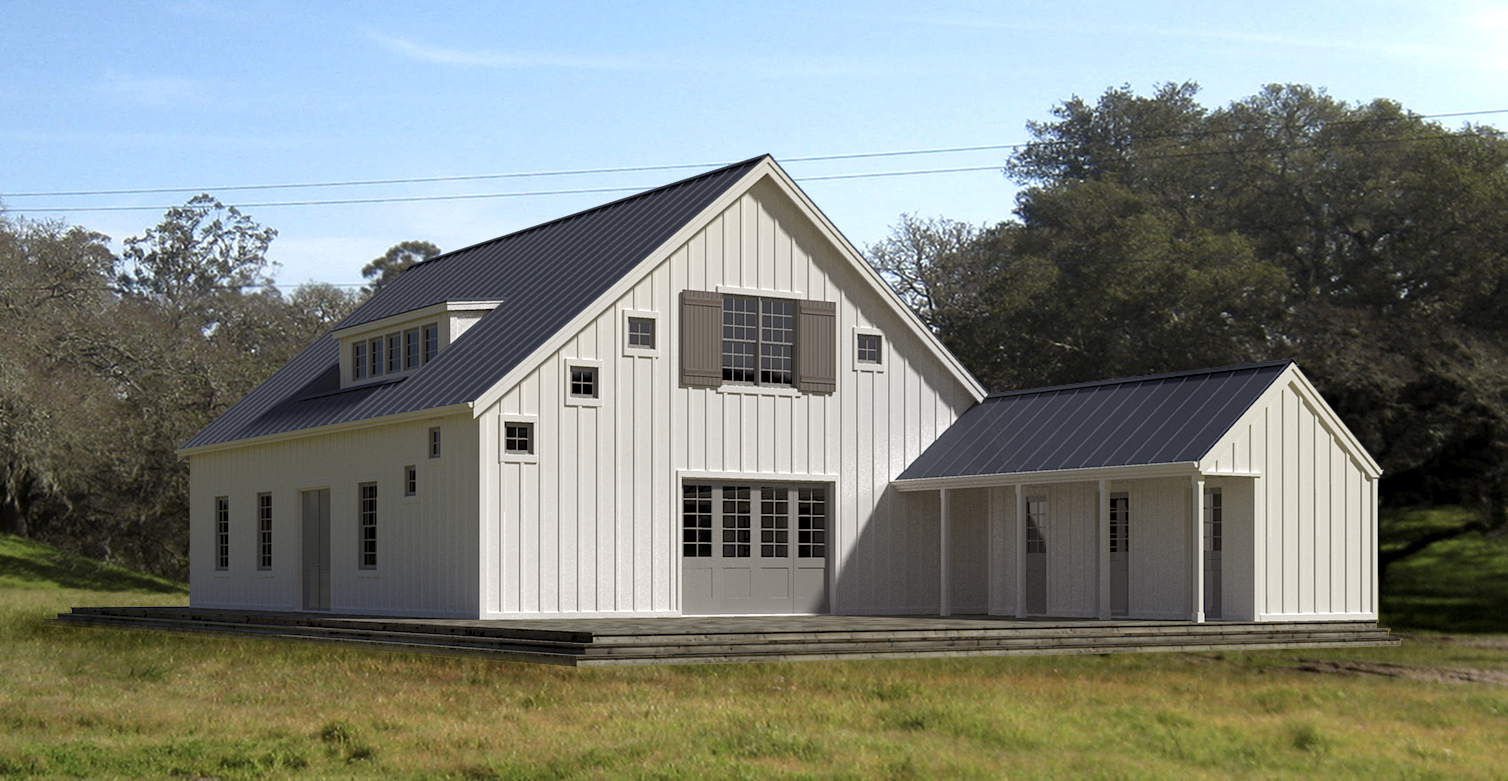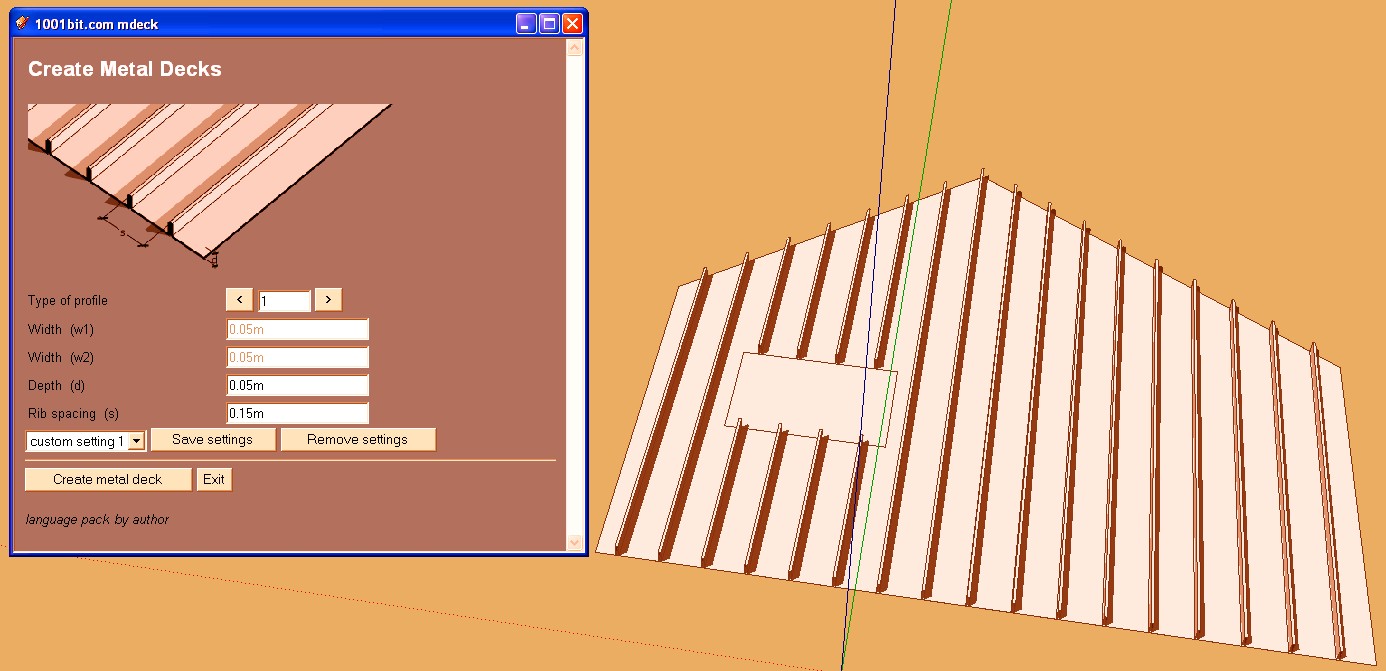[REQ] Battens
-
Is there or should there be a way to fill a face with simple 3d elements like rectangular battens of specified size and spacing? Ideally it would cut the battens around elements that lie directly on (not just cut) the face, and real ideally, have interactive offset placement.

-
maybe something in 1001bit tools? (can't check now.. i no longer have it installed)
i think there's a metal roof tool that may give you what you want? some paneling options as well but those might be for doing windows..
-
@pbacot said:
Of course this is doable "by hand",.
right.. but spending that amount of time on these types of details is not so good..
this is one example of why i was in the past wishing for dynamic component upgrades.. i mean, you should be able to draw a simple component.. set up some parameters for your spacing then apply it to a face..
we don't need specific plugins for a lot stuff.. we should be able to make (some of) our own in a user friendly and relatively simple manner..
but here goes my offtopic tendencies again..
-
Always think I might check that out...IDK why I haven't yet. One thing that made me think of it is the metal roof routing on "Instant Roof". But that doesn't work.
Of course this is doable "by hand", but I am finding this is somehow popular lately and it becomes one more mechanical thing to do. It might spill over into other uses. Unfortunately the tool would need to have some finesse/interaction to be useful. You can't just slap these things on anywhere.
-
could you create the profile and spacing then use TIG's extrusion tool vector to object?
http://sketchucation.com/forums/viewtopic.php?t=37515 -
I see what you mean. I'll look at it. That tool is cool, though a little tricky in some cases.
Right now I would just make the 3-sided shape full height, duplicate and (within a group) intersect with model. Then you can usually select all the pieces cut up by window components and erase.
-
windowizer
-
Maybe with 1001bits ?
Not exactly 3D volume component but result will be the same

-
Thanks Frenchy. How do you know all the plugins?!
That works very well, except it does create a skin on the wall surface that could be a problem, since I already would have a wall surface with punched openings, which I would need to keep. That might be dealt with in a few extra steps.
1001 bits v2 does look very good.
Working with this tool I would also desire an interactive way to apply spaced guidelines to quickly review the layout beforehand.
: rv1974: Thanks for the suggestion! I am looking at windowizer and don't yet see how it would be used in this respect .
-
@unknownuser said:
How do you know all the plugins?!
I test quasi all
 On old computer and on old SU Version (6) for test the compatibility!
On old computer and on old SU Version (6) for test the compatibility!
And on the case on very interesting like 1001bitPro I translate UI and the Manual in French!
So it's more easy for know something of it
See the section "Divers" and you will see a few little parts of some names that you maybe know
-
The wizard of 3D

-
Old wizard

Beautiful stair isn't it ?
Advertisement







