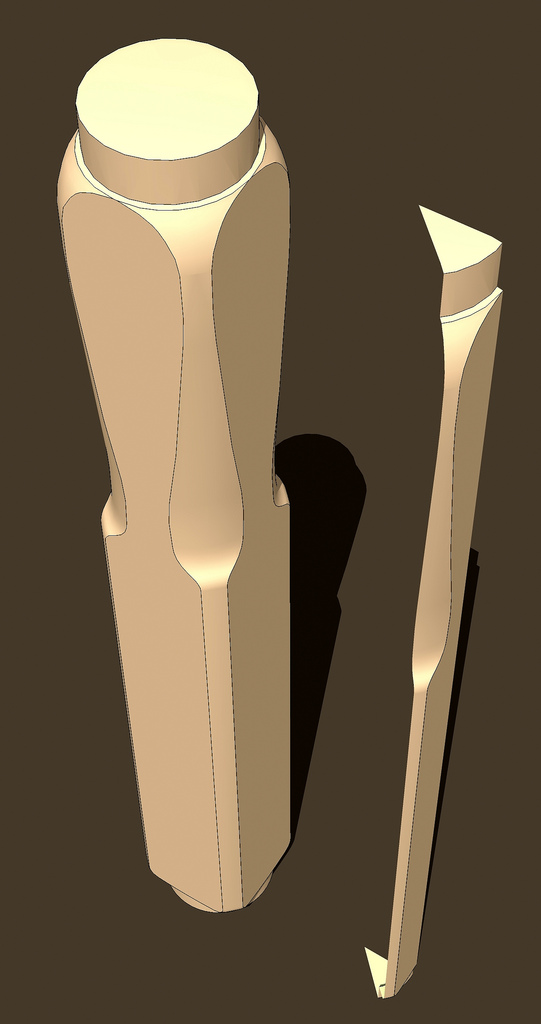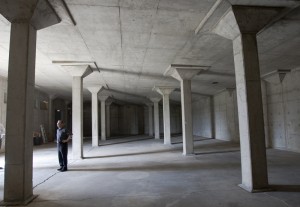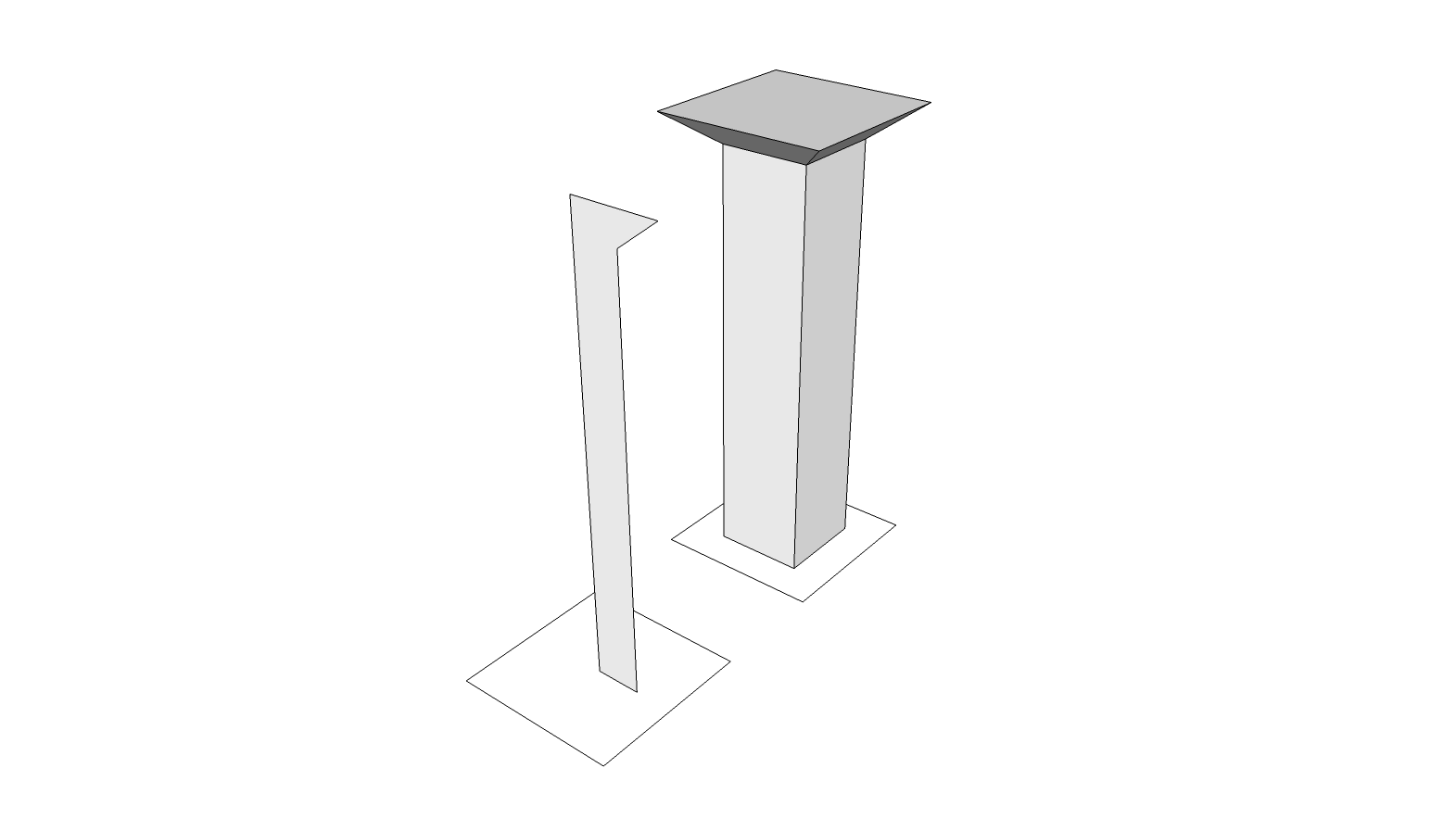Slicing complex models
-
Today I made a nice column, but now I need half a column, that looks the same. I tried Zorro, but it can't cut straight, even in "front" or "top" view. I tried Section Cut Face, and managed to get the job done, after a few tries. Is there a better way to make half a column?
-
Can you just intersect the column with a plane and then right click on the plane and choose intersect -> Intersect with Model?
That will then cut through the column and you just erase out the half you don't want.
-
I tried that but failed, but I tried again and had success. Guess I didn't think it would be that simple;)
-
One thing you might consider for future columns is to make only half or less of the column to begin with, make it a component and then copy it to make the rest of it when you need a full column.

In this example I made an eighth of the post (as on the right) and then placed copies to complete the full column. I can make a 3/4, 1/2 or 1/4 column easily from it.
-
Be sure to try "hidden geometry on" with such shapes and it may help show what is going on and where it needs to be cut etc.
-
I tried that Dave, I started with a square box and used the follow me tool, great, turned out just like I wanted, so I made a half wide rectangle, did the same thing with the follow me tool, only one face of the of the three, had the profile. I tried a couple of times, same result. That's when I started, looking in to cutting the full version in half. Also thanks to pbacot for the suggestion.
-
I'd like to see what you were trying to accomplish. I'll bet it can done.
-
I just tried it again, and realized what I did, one of those duh moments, I had my profile outline in the wrong place.
-
That's what I was wondering.

-
Now then how would I make a column with a sloped top?

-
Does this help? Or are you wanting only, say, a quarter of the column?

-
Dave beat me to the draw...
FollowMe on the profile around a square.
OR
Select the parts you want bigger on a premade column and use Scale + Ctrl to centralize the scaling-anchor and enlarge the top parts that way.
OR
... there are many ways, it depends what you you are starting with...
-
As far as the sloping top goes, in the picture I posted, it looks like they just shaved the top to fit the slope. I don't have a bigger picture to look at.
-
I didn't catch that the ceiling has a slope to it. I would draw the column as TIG or I have shown and then cut the top with a cutting plane and Intersect Faces.
-
That's what I did, then I made half columns, and corner columns. Actually doesn't look to bad.
Advertisement







