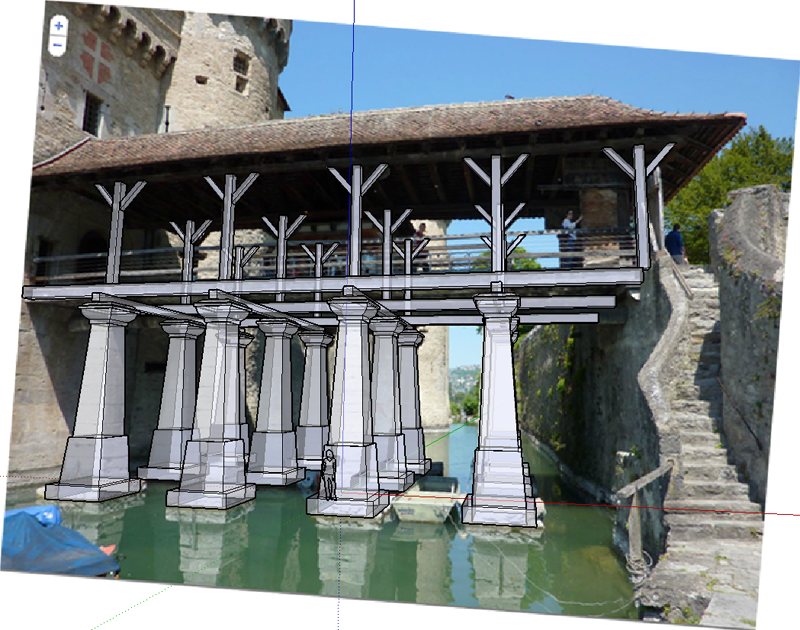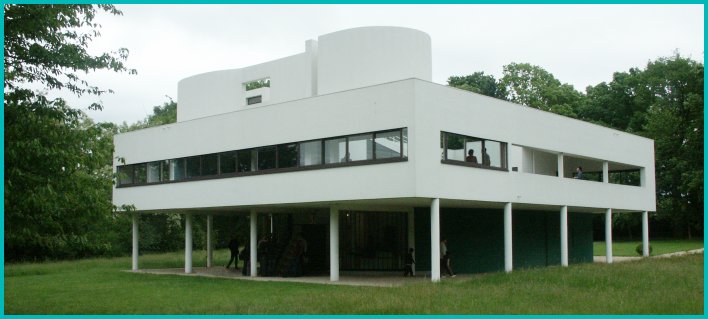Match Photo and axis
-
Can you help with this? In Photo match I set the axis and draw this. Now I have the biggest problems to draw in depth. The engine often sugests blue axis when I try to draw in depth. Now I try do draw these three (red) lines:

But I cannot to do it. I tryied many ways but alway it it either too far back or too far in front. The line is just few cm, maybe 4-7 cm, but this draw line 20-40 cm or more long. Terrible.
So I try to draw it in 3D view instead 2D on photo, but it is the same result. The 2D view is verse coz I don't even see what happens - where the line goes.
-
Do us all a favour and learn how to use the basics of the software.
It isn't possible to explain to you how to do what you want because you don't understand what you are doing.
Learn from the many tutorials, draw some simple models then draw some more difficult ones then slightly more complex again etc etc
Get a grip of the tools you are using and stop bashing away at it blindly.
People will gladly help when they see that it is possible to help. -
This is what I could get out of your photo.
Don't draw the individual stones...
Do few Le Corbusier's buildings to be more familiar with SketchUp.PS. Le Corbusier would allow 182.8cm per person



-
Beginner:
This is not a critique, because I am glad you try to help me and I see you spend some time with the image for me, so I am thankful, but I have a note to the scale.Yesterday I checked images with people on stairs and today I did new calculations and the result is 4 persons 165cm high (from surface of water up to surface of floor of bridge. I also did some piece of work, even if people can call it crappy, I tried to do more in details, and I see that the my work is in better scale to real.
So here is your image:

I moved the persons towards because of the people walking up the stairs:


Again, I found the image this morning, so could not show you yesterday.
Thanks for your work.
-
I think you largely overlooked my post above explaining why this PhotoMatch session can be successful:
@gaieus said:
This is not a good photo to use with PhotoMatch. There are hardly any distinctly visible vertical (and few horizontal) lines for reference, the photo was taken almost frontally of that bridge face (instead of from a corner - which I know would be hard here) finally you do not know if it was cropped therefore it's not trustworthy at all.
Generally speaking: when you do a PhotoMatch, it will not do it to correct scale at all. You need to scale your structure after you made the PM and projected the photos - so do not even expect it to come out correctly first. All it does is adjust the camera angle and FOV to match to that of the photo. Moreover, it's "best" for those cubic, "blocky" buildings you can find in newer districts of towns but in older quarters, where hardly any building has right angle corners, it is practically useless.
-
@gaieus said:
I think you largely overlooked my post above explaining why this PhotoMatch session can be successful:
Why did you write it? I had read the post. I think this photo can be used but I have two photos and I used the previous one, which contains more detail in better quality.
-
The photos you presented have no clear vertical edges and few horizontal edges either.
Therefore... how do YOU propose to set these axes in your modeling - at least to any degree of accuracy ?
Gai gave some pointers, but you seem yo have your own preferred solutions
The actual 'scale' of the model whilst doing the initial bocking-out need not worry you too much initially... as everything would still be modeled "in proportion"... eventually you can scale everything to an acceptable size...
-
@tig said:
The actual 'scale' of the model whilst doing the initial bocking-out need not worry you too much initially...
Sorry, I don't understand this sentence.
I try to do the pylon in detailed way.
Beginner set the axis correctly, I just do this on my own and I did not succeed to do it in the image with whole bridge.
-
When you make an object it is not critical that its exact size is correct as you make it [although it does make life easier, it's sometimes difficult to establish].
Provided that the internal parts of the object are all in proportion, then you can always scale the final result to have the dimension that is desired.
-
Yes, it would be better to use less details, but I want to do it realistic.
-
Hi rumcajs,
You should learn to construct extremely low-poly models and subsequently do some amazing mapping or post-production.Unfortunately, you do not learn all 'tricks' over few nights.
Most of us have spent years 'trying and failing' to be in a position to help others.
You have to find your ways of working through many hours spent on 3D modelling - it's worth it.
**Have look this:
http://forums.sketchucation.com/viewtopic.php?f=81&t=27028&p
http://forums.sketchucation.com/viewtopic.php?f=81&t=27030&pand many, many more case studies on the forum.**
-
Is it possible to Photo match photos from Google Street View?
-
As a proof that units and correct scale on the start of Match photo, I attach scaled beginner file. As I measured distances on GoogleEarth, so have almost exact data. This is almost the scale where the bridge should fit.
Measured Distance according GE photo (top down view) is 6734 cm, distance from first pylon base to bush. In my model I have 7025 and I scaled the beginners model to cca 68m.

See the attachment how the scale model looks and "fits".
Advertisement







