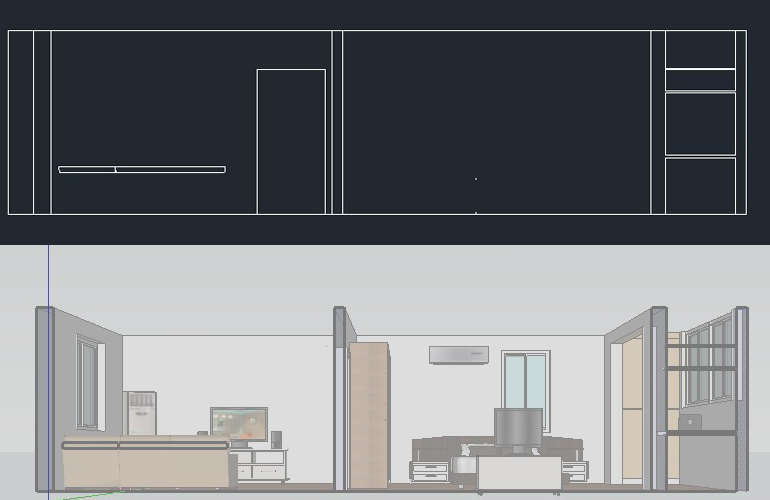[Plugin] Create Section Drawing V1.3(update Dec16.2012.)
-
Hi,everyone.
I release plugin named "Create Section Drawing".##General disclaimer
##I MAKES NO GUARANTEE OF VALIDITY about reports by using this script.
##Please use this script at your own risk.
##This plugin need sketchup v8 higher.DONWLOAD:
Get the latest version from the PluginStore: http://sketchucation.com/resources/pluginstore?pln=create_section_drawings
or AutoInstall from within SketchUp using the SketchUcation Tools##UPDATE LIST:
##May 02.2012:v1.0 Fisrt release.
##May 06.2012:v1.1 Bugfix about calculating baselines on mac.
##Jun 28.2012:v1.2 Improve about dxf value scaling by units in sketchup.
##Dec 16.2012:v1.3 The drawings is added the text about Distance of SectionPlane.
##And Add "About This" in menu.The version infos can be see.
#Description
#Select the section plane and pulldown menu "Create Section Drawing".
#And The section will be created in the component definition list of the model.
#and export to "DrawingSection" folder as skp and dxf.
#The section from solid will be filled.
#The infomation of component or group will add text to drawings.(name,and BST info)
#The ComponentDefinition named "BST_BASELINES" will add baselines to drawings.##Under the line added in May03.2012.
##"DrawingSection" folder will be created in the same folder with the editing sketchup model file.
##Do not create new folder when it is not saved.
##But section drawing is created as component definition ,too.
##So looking for the component list.It will be found.Video "How to use"(youtube).
[flash=640,480:200d2x2r]http://www.youtube.com/v/iE0GoVYDjzU[/flash:200d2x2r]Enjoy!

Thanks. -
A major addition to the arsenal: thank you.

-
@tak2hata said:
...
#The ComponentDefinition named "BST_BASELINES" will add baselines to drawings.The problem for me when i use section plans is that there is no inference; you can not set their position precisely
for a reinforced concrete structure, it may not be important; for a steel structure it is because you might have to be more precise
is there a way to paste a section plan precisely to a point, or a line, for example?
It is only a detail compared to all the work you have already done... congratulations...
-
Amazing tak2hata, this will be very usefull !!! Thanks a lot !!
-
That looks great. I might be wanting this in my workflow. Must have taken a lot of work (and brains). Thank you. Peter
-
I do not see the video, so I got the effect is, am I doing wrong what.


-
#Description
#Select the section plane and pulldown menu "Create Section Drawing".
#And The section will be created in the component definition list of the model.
#and export to "DrawingSection" folder as skp and dxf.
#The section from solid will be filled.
#The infomation of component or group will add text to drawings.(name,and BST info)
#The ComponentDefinition named "BST_BASELINES" will add baselines to drawings.Download Version1.0:[attachment=0:jbleajfj]<!-- ia0 -->create_section_drawings.rb<!-- ia0 -->[/attachment:jbleajfj]
Looks interesting.
Where is the "Section Drawing" folder? I can't seem to locate it?
-
Hi,guanjin.
This plugin create section to drawing.So the drawing of face side is not supported.
But,The door openning in center of the picture you posted weighs on my mind.
I want upload your file here.
Hi,SU Fractal.
"DrawingSection" folder will be created in the same folder with the editing sketchup model file.
Do not create new folder when it is not saved.
But section drawing is created as component definition ,too.
So looking for the component list.It will be found.Thanks.
-
Thank You!
-
Very very nice!
-
Hi, tak2hata:
I would like to say that this is a significant accomplishment based on what I saw in the video. I can see this as a very useful and valuable tool in a document production process. Congratulations. -
Very nice and thank you. However, when the section is created, the window that pops up indicates how long the process took and it says "Time Wasted". I wouldn't call it "time wasted". It's not a waste at all, but it is a time saver.

 Thank you so much.
Thank you so much. -
@tak2hata said:
Hi,SU Fractal.
"DrawingSection" folder will be created in the same folder with the editing sketchup model file.
Do not create new folder when it is not saved.
But section drawing is created as component definition ,too.
So looking for the component list.It will be found.Thanks.
I'm sorry tak2hata, I'm not following you. I looked inside the folder (on my hard drive) where the model is located ... is that what you mean?
Thanks.
-
Hi,SU Fractal.
I fixed bug about calculating baselines on mac.
This script was aborted on mac with this problem.
This version become to 1.1 .
So "DrawingSection" folder will be created.Thanks
-
Thanks,tak2hata very good stuff
-
Thank you, tak2hata, very good plugin.
-
@tak2hata said:
Hi,SU Fractal.
I fixed bug about calculating baselines on mac.
This script was aborted on mac with this problem.
This version become to 1.1 .
So "DrawingSection" folder will be created.Thanks
Beautiful!

-
Wow, Tak2hata This is truly an amazing plugin. I can't wait to use it. The more I see plugins like this, I keep asking the question why Revit when you can SketchUp? It's plugins like this that will make Trimble proud they are getting a program that gets cooler by each user's contribution. Autodesk could NEVER say that. Great work!
-
hey but where can i doownload this great plugin????????????????
-
@nabilaaftab said:
hey but where can i doownload this great plugin????????????????
Hi,nabikaaftab.
It can be downloaded in the top of this thread.Need to login this forum.It can be downloaded from my homepage,too.http://onigiriburning.so.land.to/plugins.html when you can not log in this forum.
Thanks.
Advertisement







