New project, Advise on layout
-
Hey all!
I have a new project, a house. I have produced all the documents for client approval so far, using sketchup and layout. But now, it´s time to document. I have a choice of using archicad, or continue using sketchup/layout to finalize this project. Archicad would be the traditional route, and it is very good as far as documenting goes, but modelling anything not standard is a road full of workarounds and barriers. Sketchup certainly beats layout in ease of modeling and power (imo), but layout, though good, has it´s limitations. I´m esp. concerned with exporting drawings so that all the others involved can use.
I would be ok with creating non typical documentation (using 3d graphics, etc)
If you had a similar project, would you try and tackle it with sketchup/layout? Any good samples (i´ve seen greg lavardera´s work)?
Cheers and thanks!
s
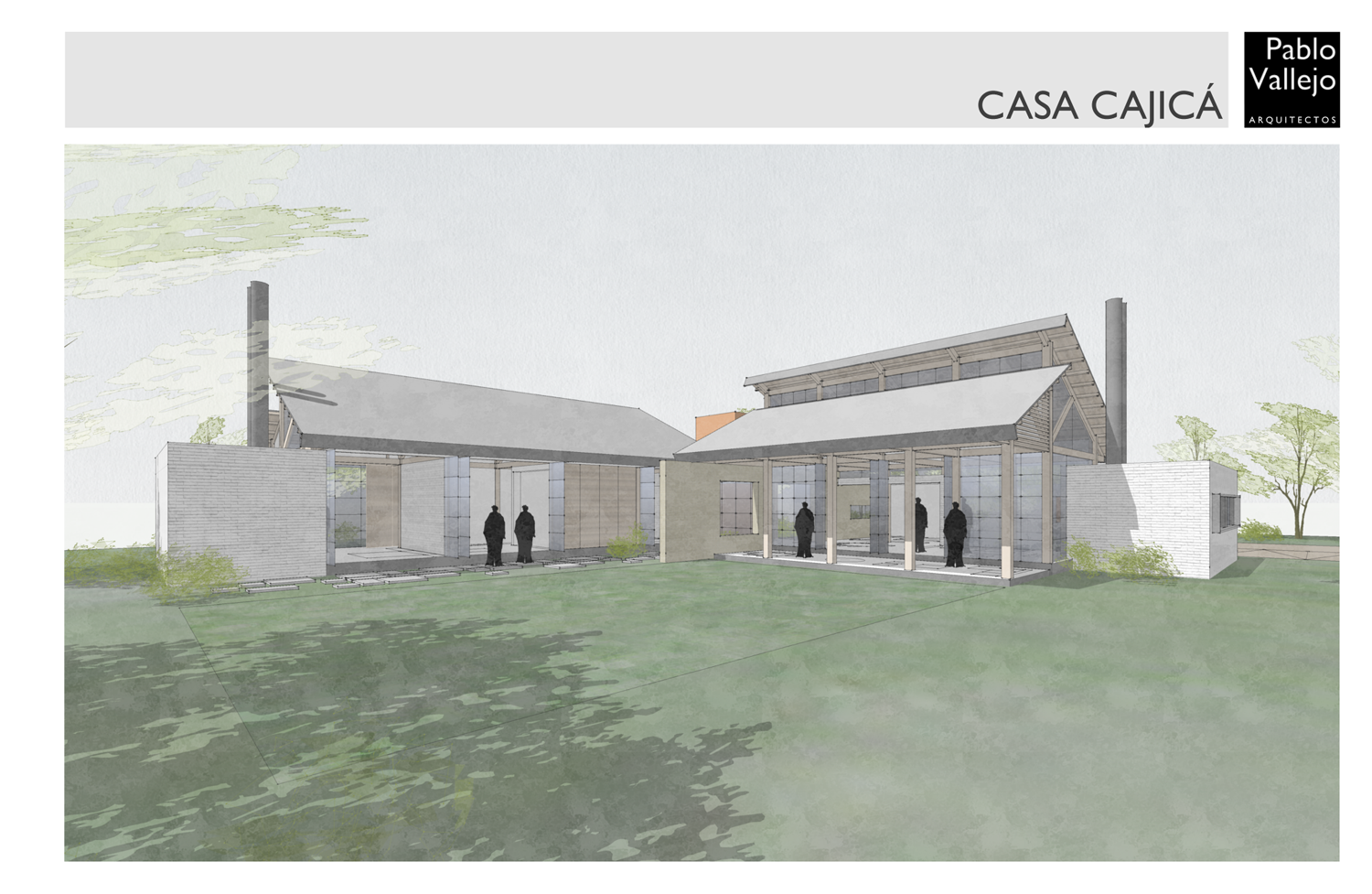
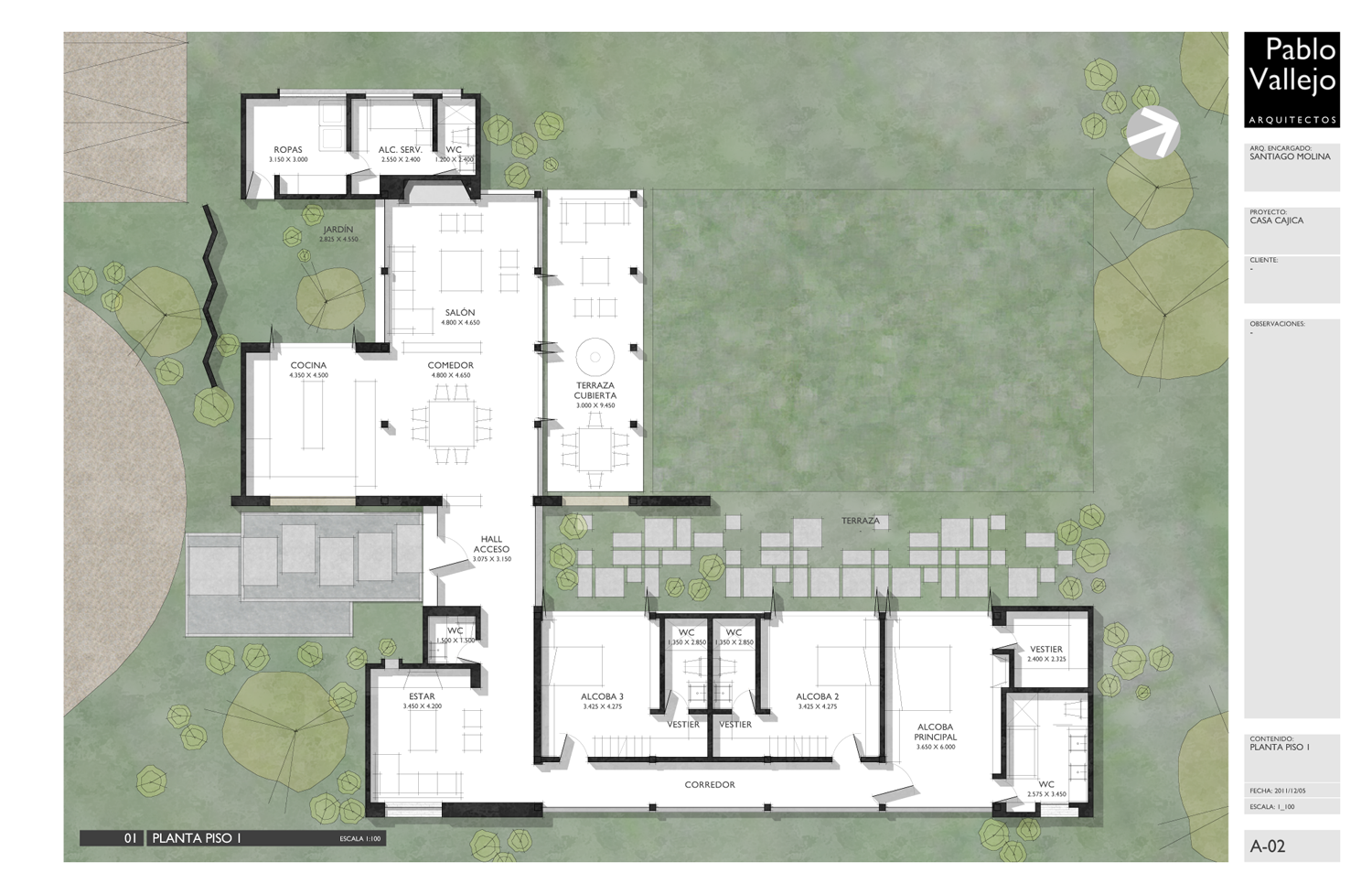
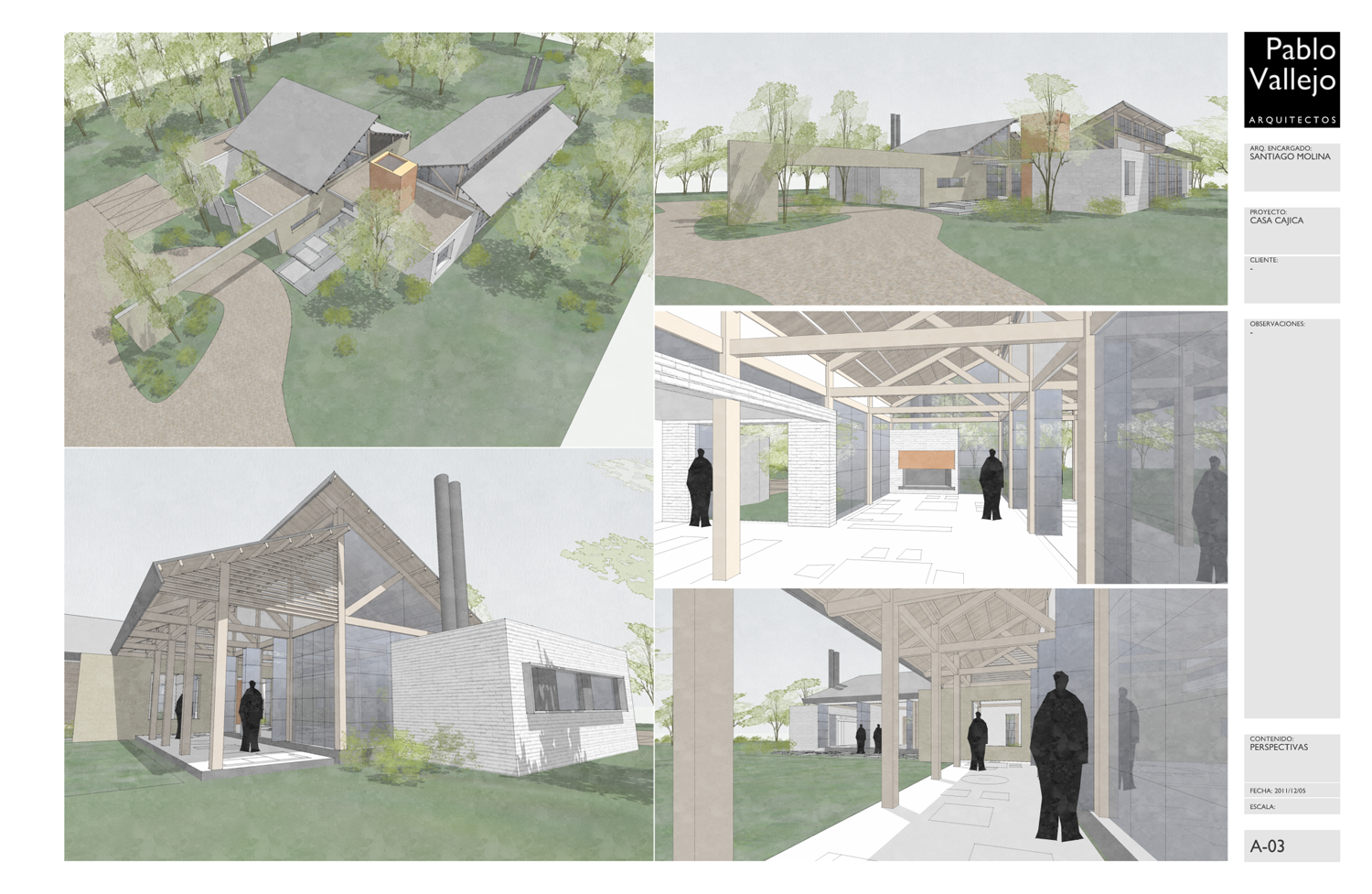
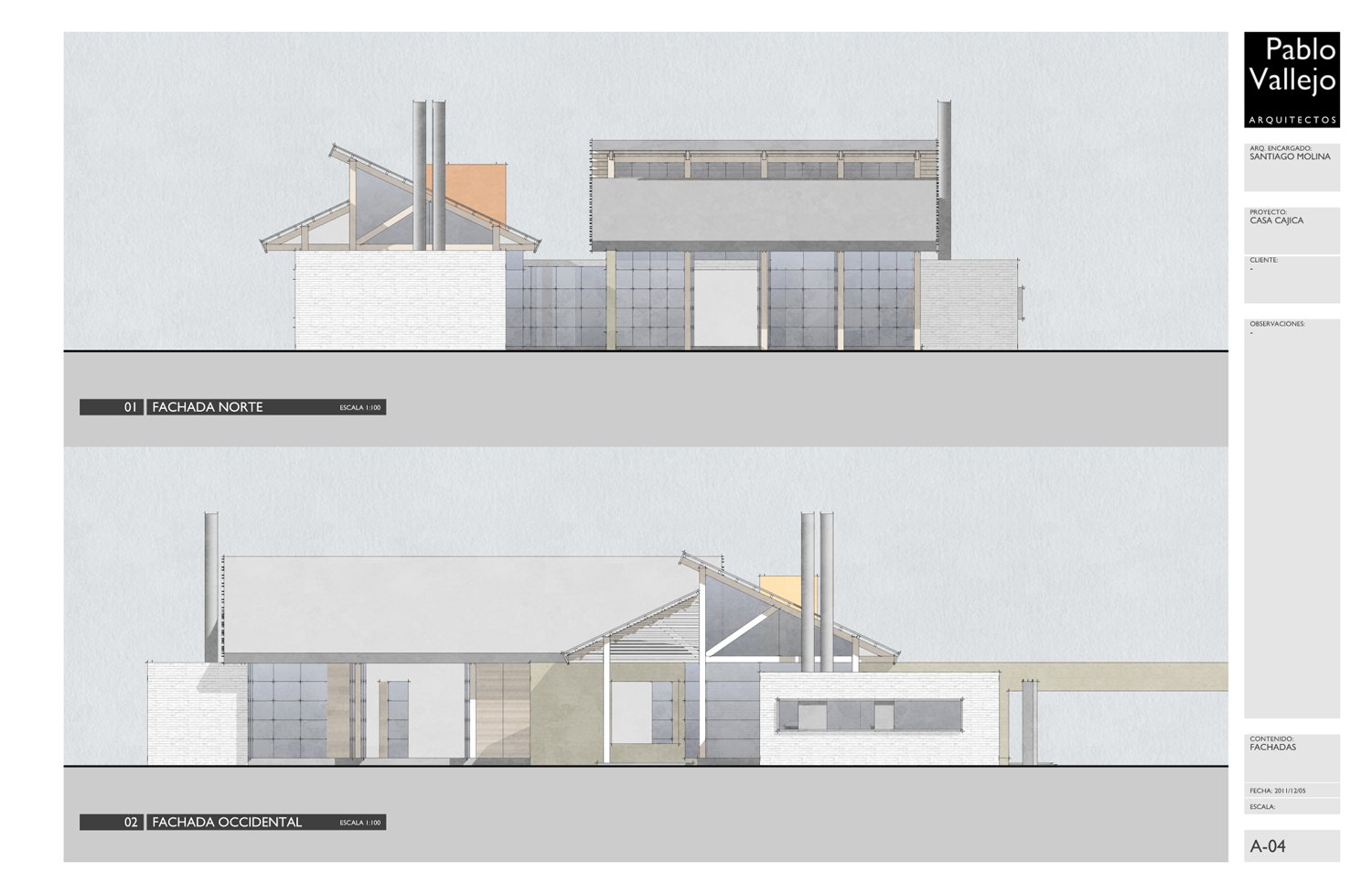
-
I like it.

For final documenting I use AutoCad with input from Sketchup as reference...for now. I find Layout hard to work with...maybe becouse of long experience with AutoCad. Formthe small scale projects like this maybe U could try. I would be interested in your results
-
Those are nice drawings! I love the soft style you are using.
Some great samples and discussion here:
http://forums.sketchucation.com/viewtopic.php?f=12&t=15911And some of my work:
http://forums.sketchucation.com/viewtopic.php?f=81&t=38462Currently working this project into construction documents:

-
Hi Saurus, yes, that´s what i´ve been doing for other projects, but usually end up with an out of date model, elevations not matching floor plans etc.... Sketchup is not bim, but i would like to get the advantage of having coordinated plans, sections and elevations without the hassle of going back and forth, and redrawing.
Mike, your drawings are beautiful, and the projects you work on are very cool. I´ll certainly save a copy of those for inspiration. Do you exchange .dwg with consultants? Or do you send them pdf´s? Any tips?
I´ve used layout for details, but not yet for an entire project. I´m leaning more on the side of sketchup. I have a couple of weeks to think about this, and will let you know. I´ll try and keep you updated.
Cheers, and a merry Christmas to all!
-
@unknownuser said:
I´ve used layout for details, but not yet for an entire project. I´m leaning more on the side of sketchup.
What do you mean? Are you leaning towards using SU rather than LO or...?
You're brave to consider using an untried workflow for a paid project. Look forward to seeing what you come up with.
These sheets so far LOOK GREAT! (Only I would not use the fat cut-out guys.)
Peter
-
I am doing this same thing right now with three home projects. I really like it compared to utilizing sketchup only for design. It certainly eliminates the potential for errors between the formats. I have found that limiting layout files to single pages really increase the speed drastically.
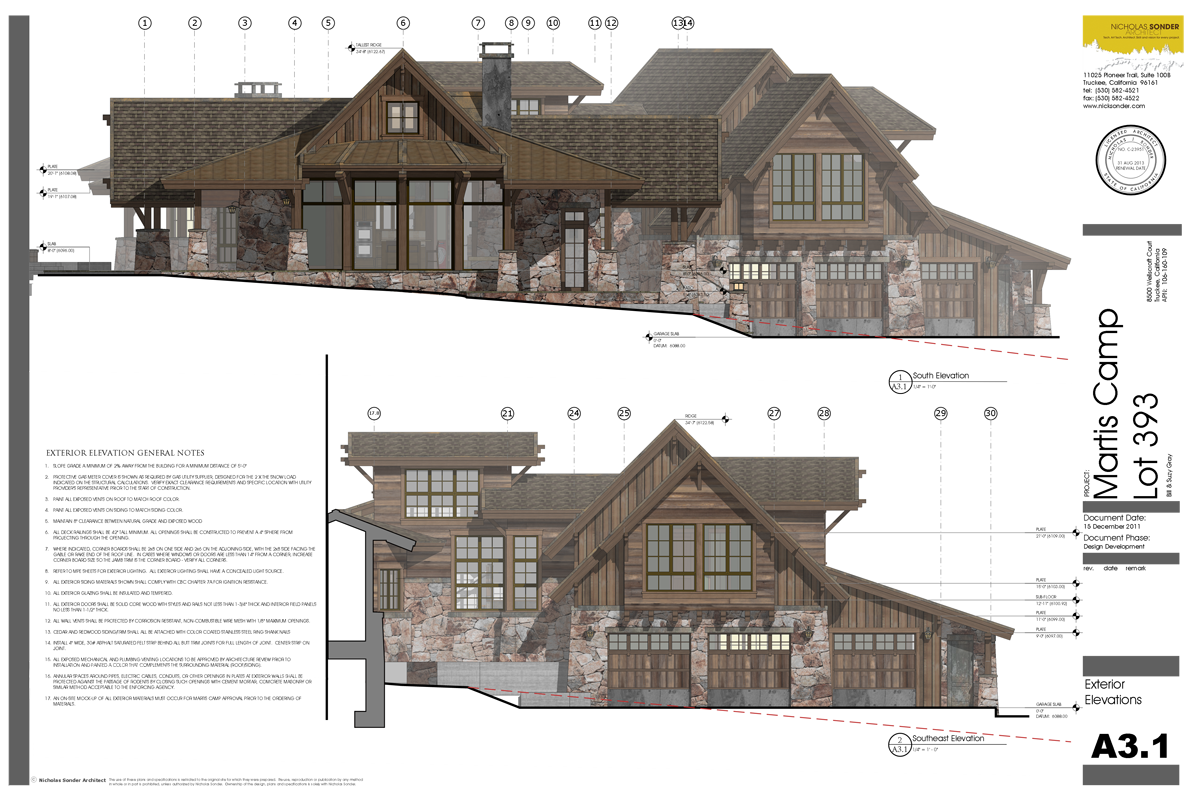
-
Not a lot of progress so far. For now, I´m testing dwg exports from layout. I don´t need them to be perfect, but I do need to have readable files so that external consultants have something to work from. One thing i found is that text export is not perfect as far as formatting goes, so a couple of workarounds have to be used so that dwg output resembles the original pdf/lo file:
- text exported to dwg will always become an mtext, top left justified. The origin of this text is set to the left upper corner of the text box in layout. So, in layout, try and make the text box as small as possible, to avoid having the text in the wrong place.
- Text background colors are not exported. An additional box needs to be used to achieve the same effect.
- Borderless boxes and shapes in layout export as hatches with borders. The workaround is to set the outline the same color as the fill and use the thinnest profile possible.
This so far. Will keep you updated.
-
caronte01 those plans are really impressive! Amazing work! What style are you using?
Kind regards,
Tom -
-
Hi Sonder. I really like those elevations! How are you achieving the fog effect? Section planes?
Are you using hybrid or raster for sketchup views?Thanks for sharing
-
@caronte01 said:
Hi Sonder. I really like those elevations! How are you achieving the fog effect? Section planes?
Are you using hybrid or raster for sketchup views?Thanks for sharing
The fog is in sketchup saved settings specific to the scene. I use raster rendering, edit quality low, export quality high.
-
@caronte01 said:
Hi Tom,
Thanks!
here you go...
[attachment=0:332x77z6]<!-- ia0 -->PRESENTACION.style<!-- ia0 -->[/attachment:332x77z6]
Thank you very much for the style! Keep posting up your work as it is inspiring!
Kind regards,
Tom
-
caronte01 - stunning use of Layout there mate!! VERY well done!
-
Thanks Richard!
Here's some of the components used for furniture. I like them because they are very simple graphically.
BLOQUES.skpCheers
s
-
Quick update.
I´ve sent dwg´s to consultants already. They were not the prettiest dwg´s I´ve seen, but they worked.
So far, layout has done it´s job perfectly well. That does not mean i´d like to see some improvements.
Floorplans:
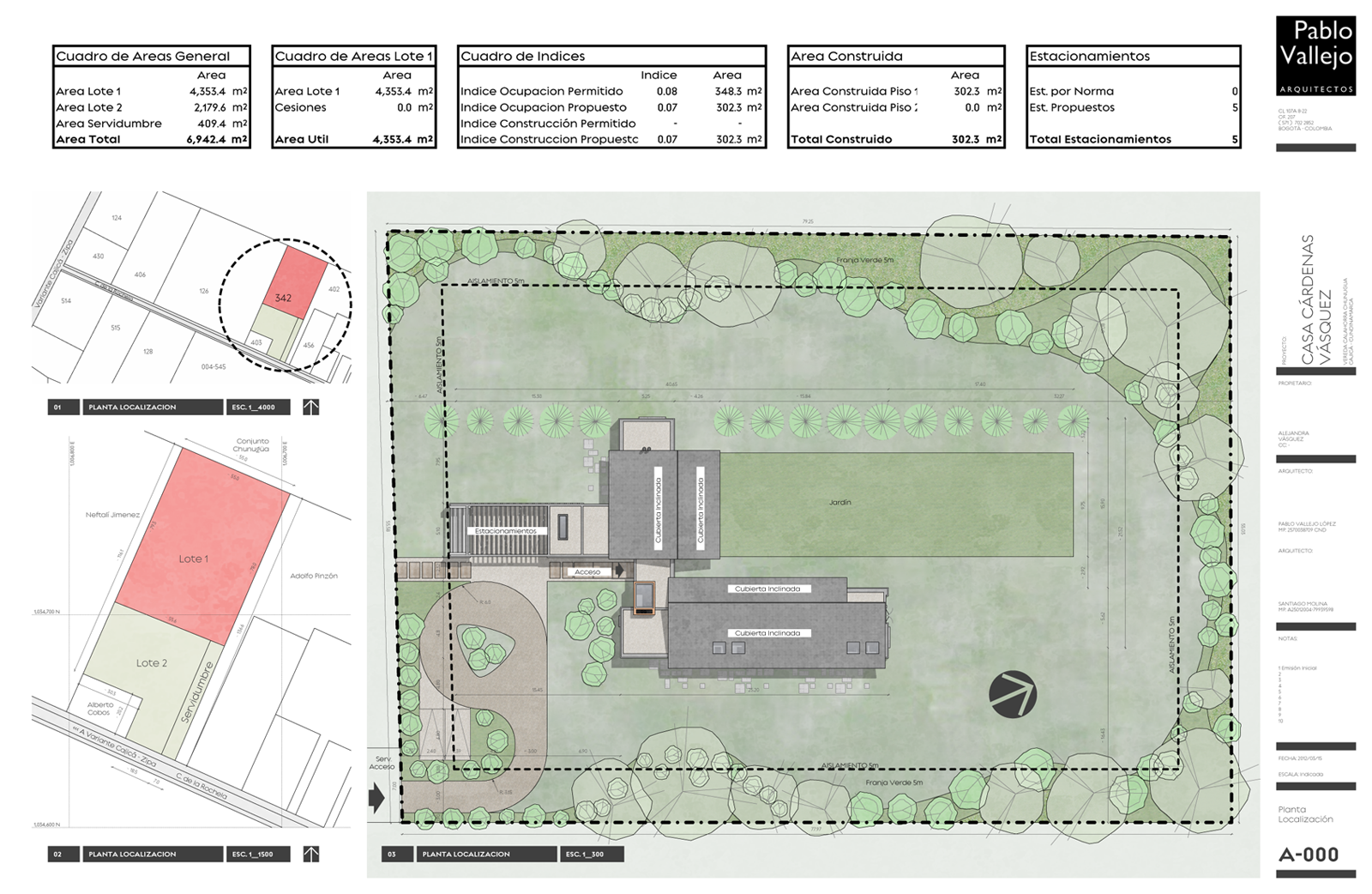
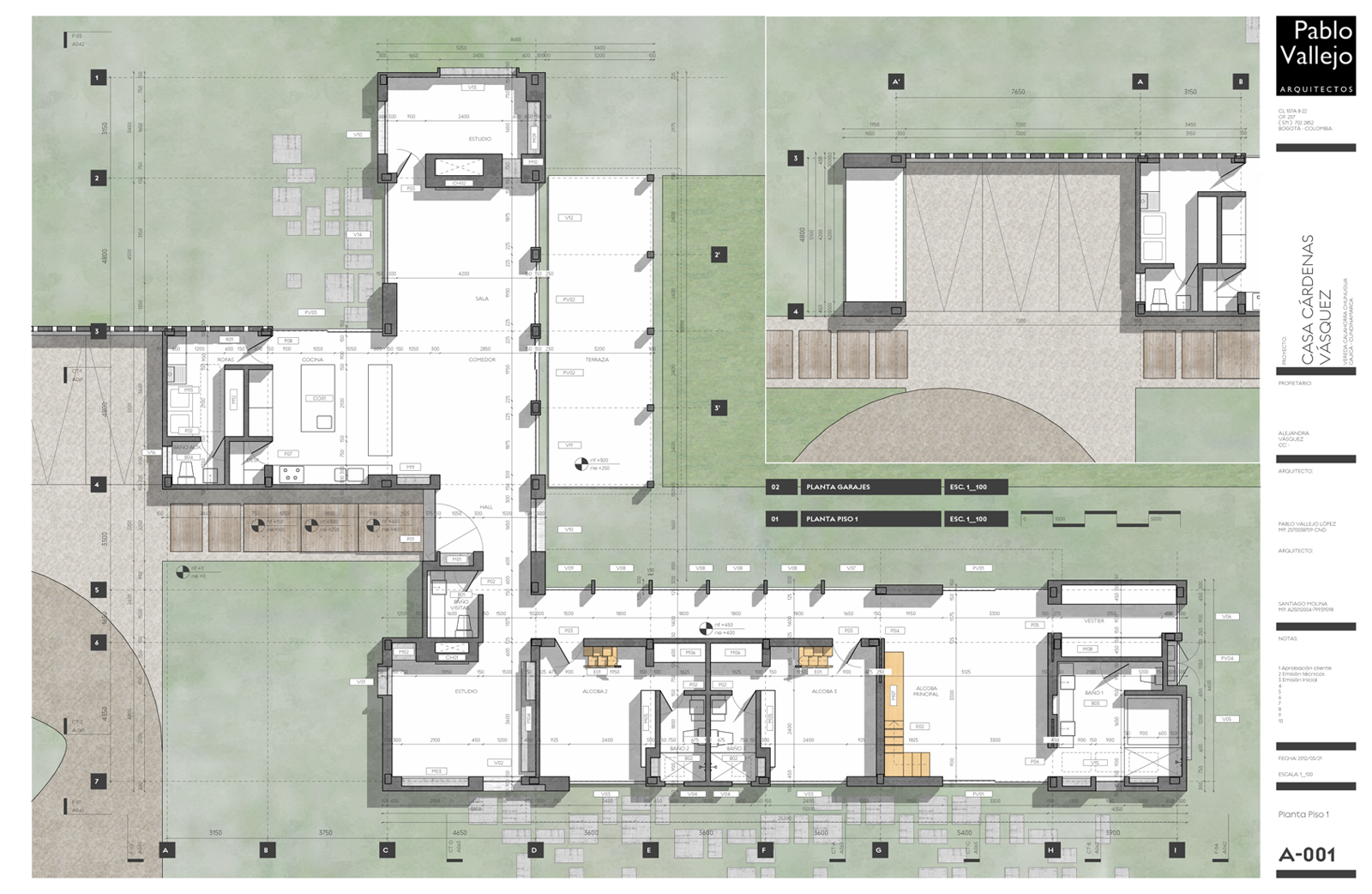
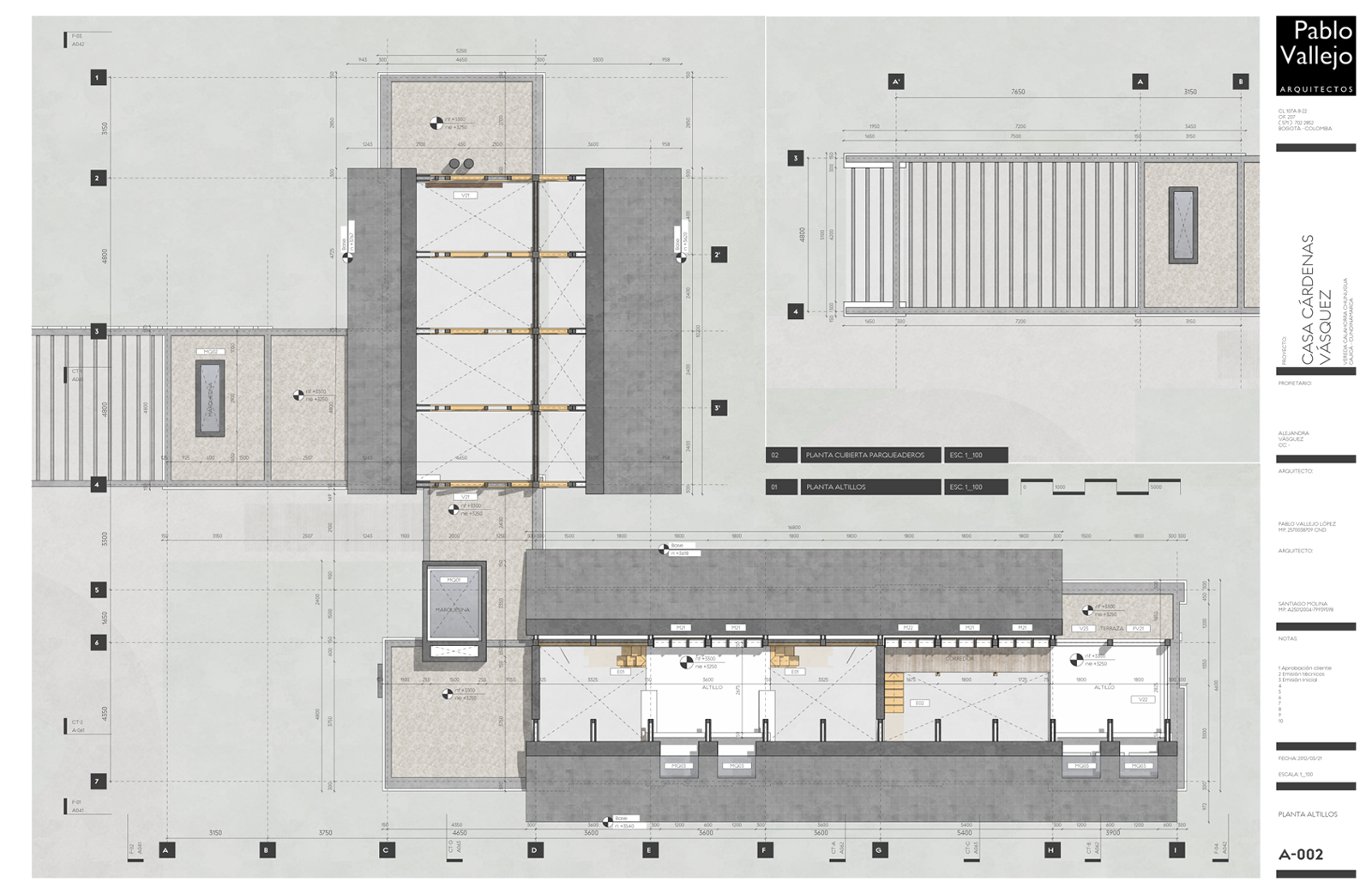
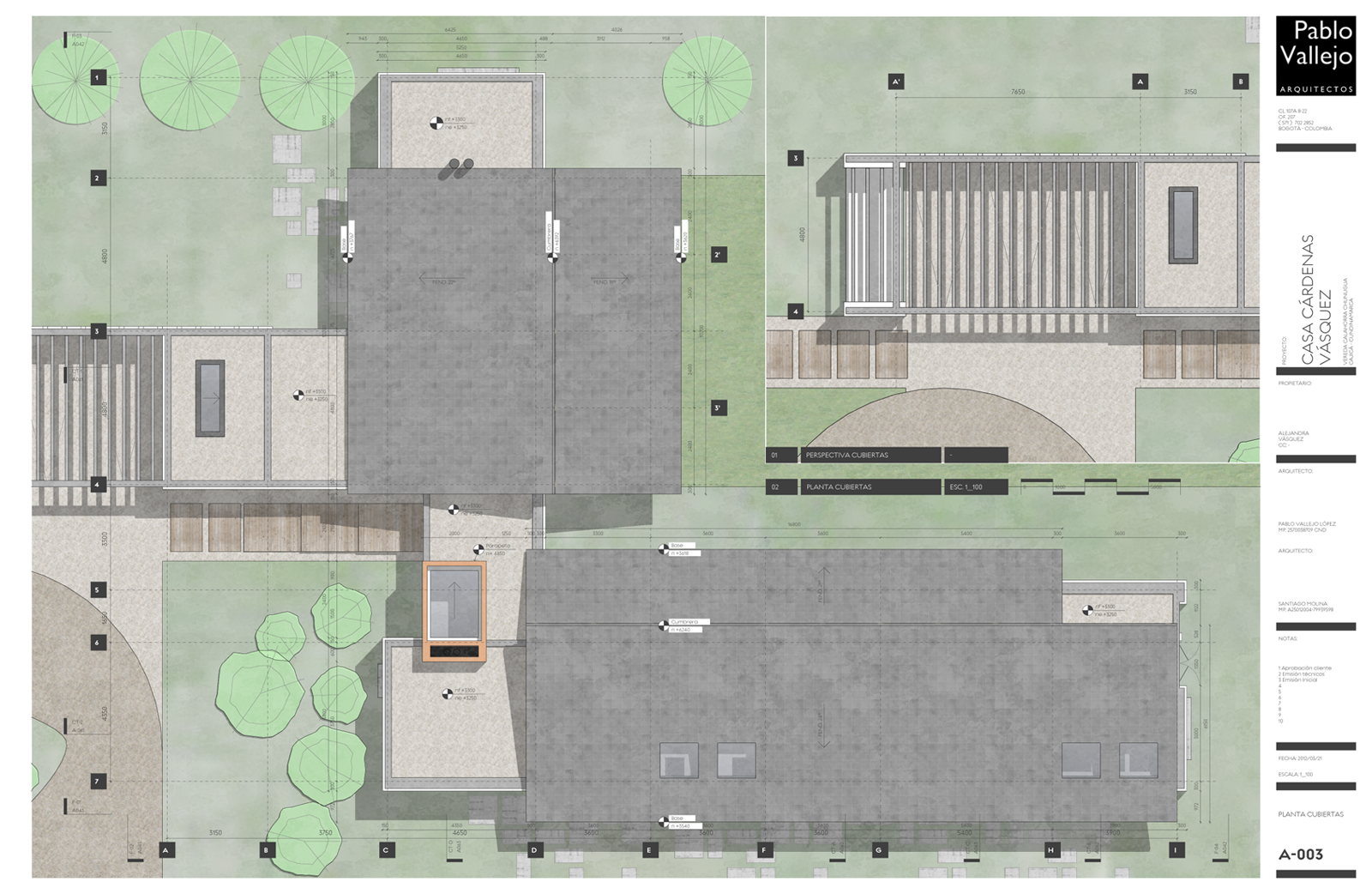
-
Elevations and sections:
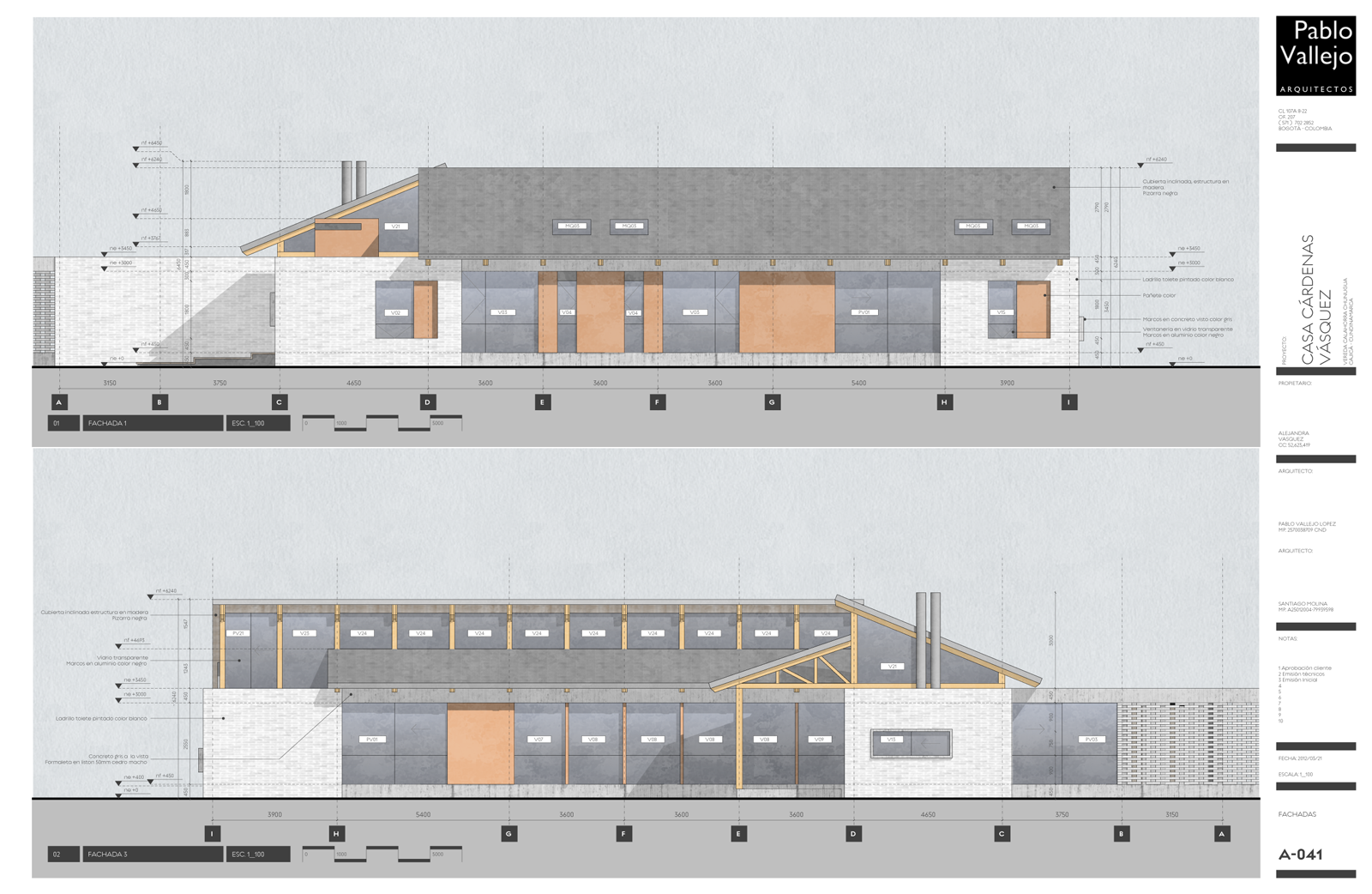
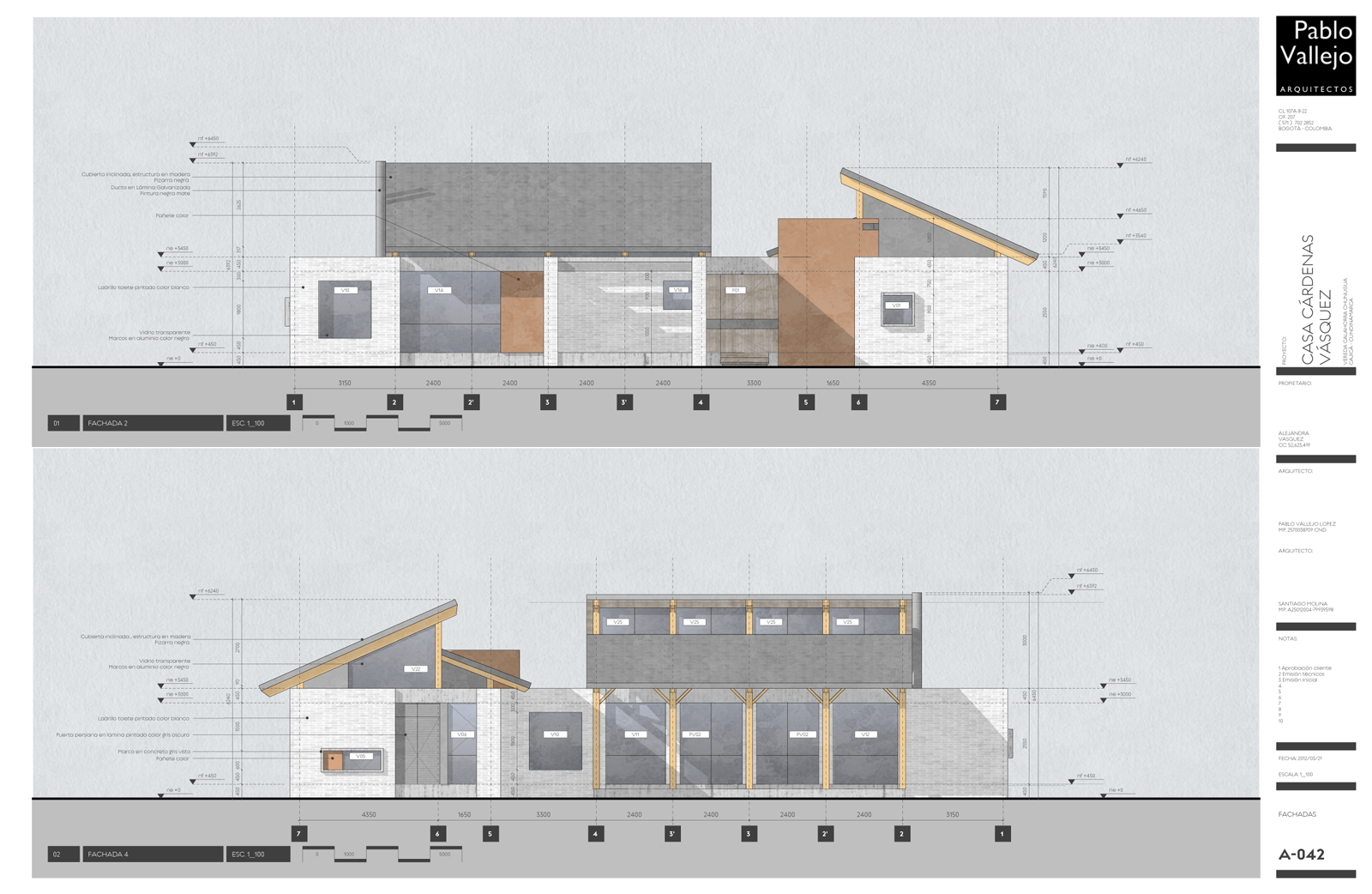
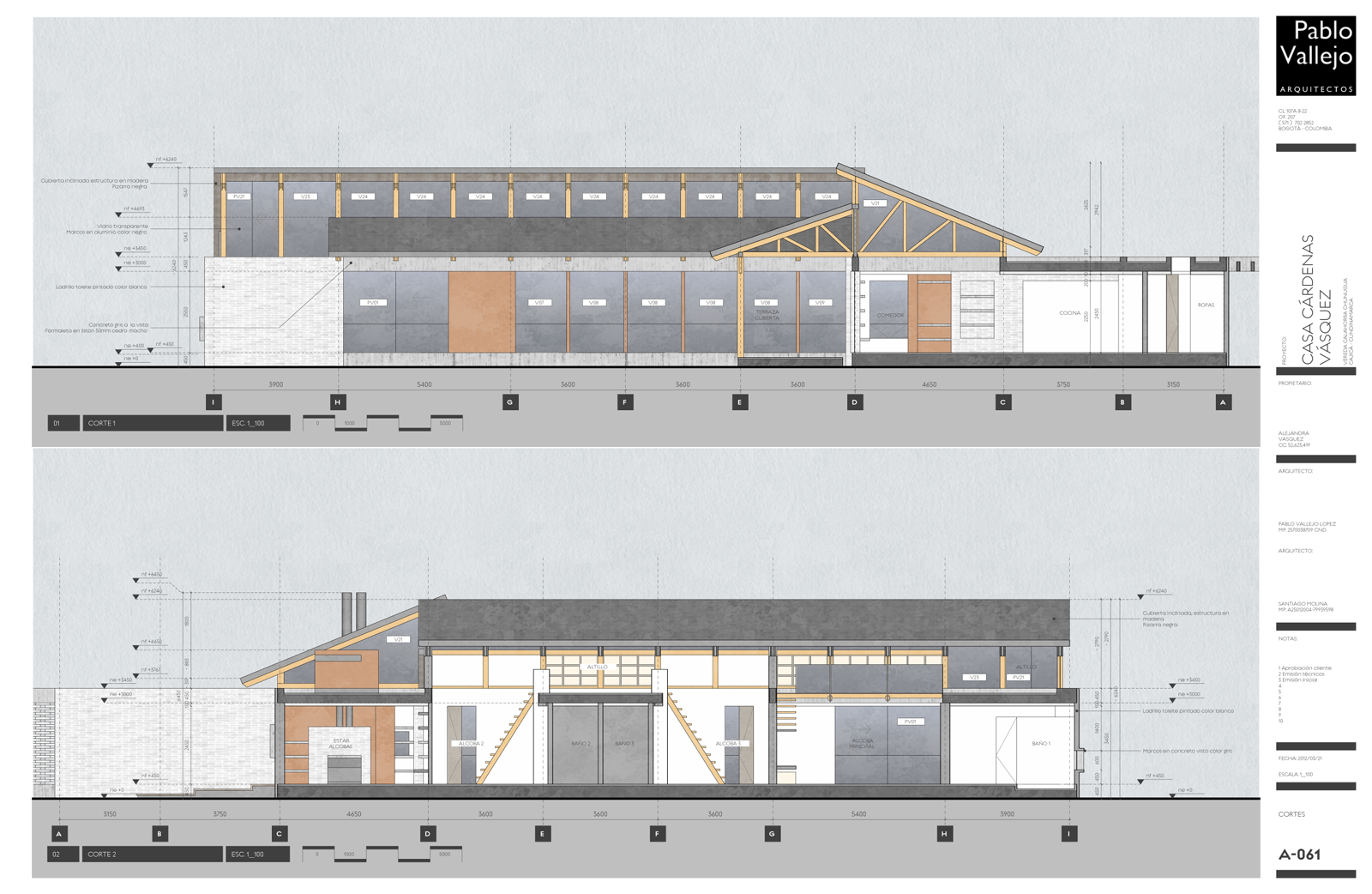
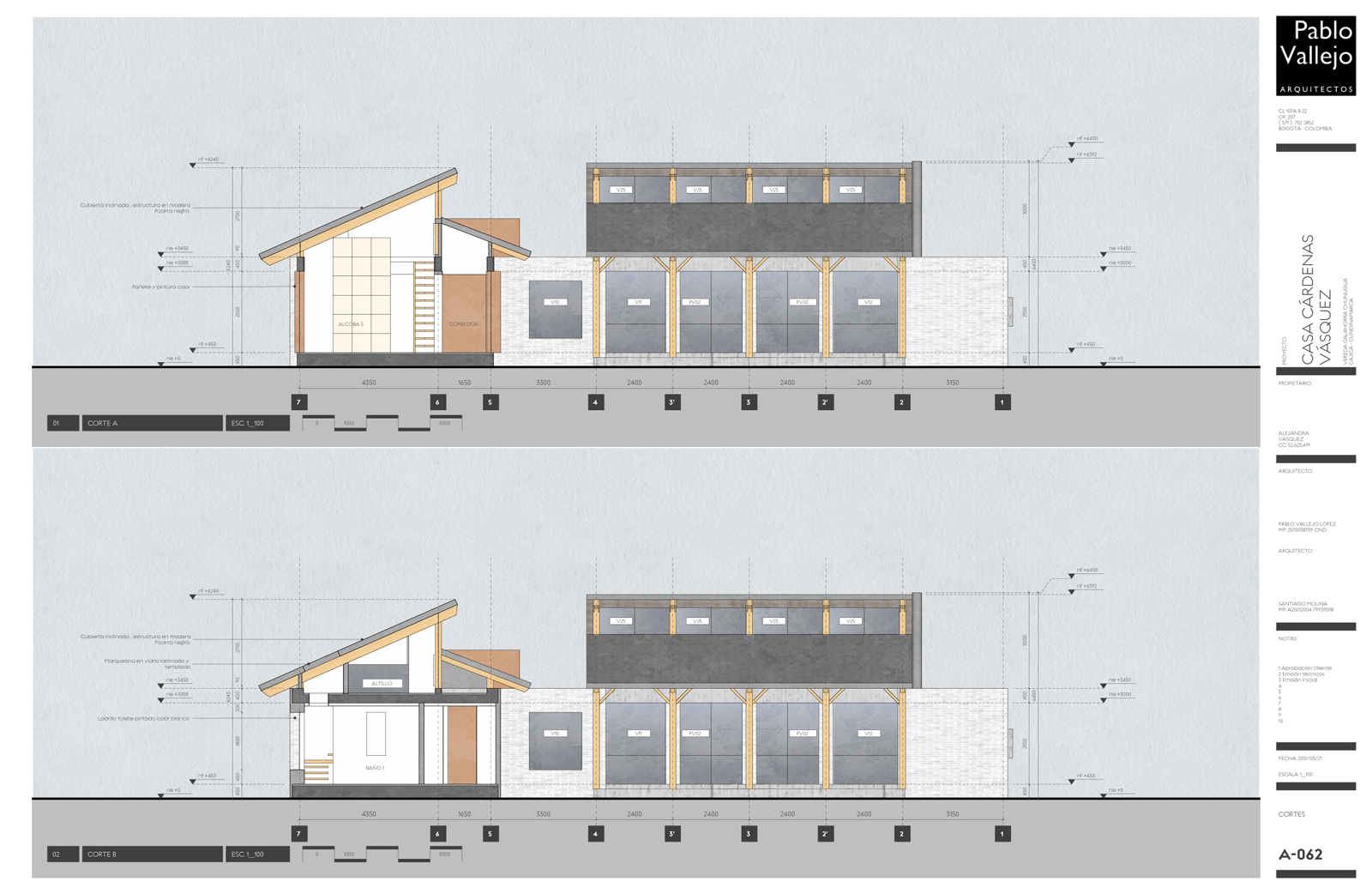
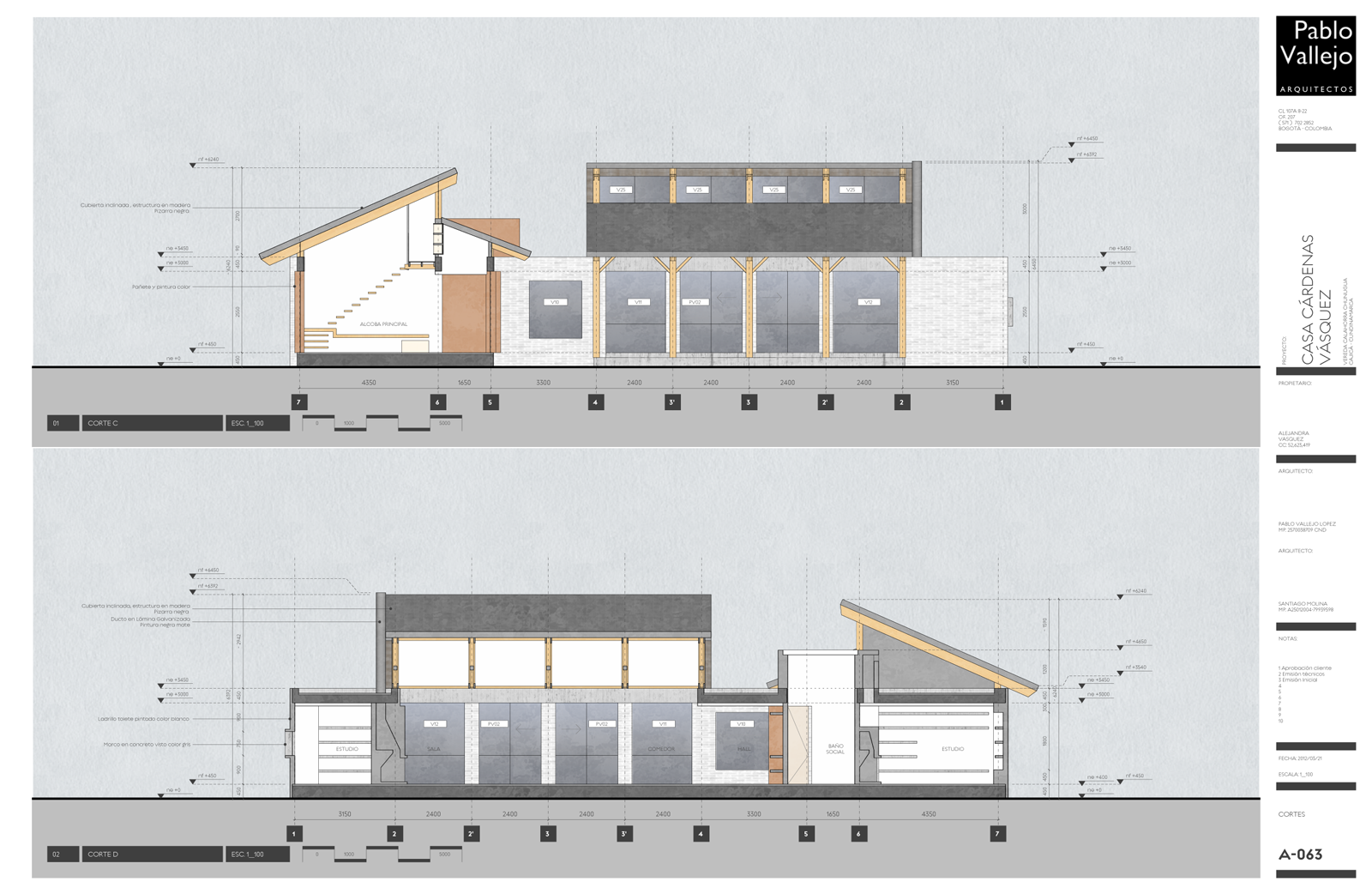
-
Looking beautiful Pablo! Very nice work.
-
Bellissimo! Go SU + LO! Peter
-
Mate these plans are stunning! Really GREAT WORK!
Mate the only thing that I wonder and would love to see a version of - without so much background! There is a relevant graphic term - "make white space your friend!".
-
Thanks guys! I´m now starting details, after that i will return to the main model and update/reference all the changes made.
Richard, I removed the sky from sections and elevations. I like them!
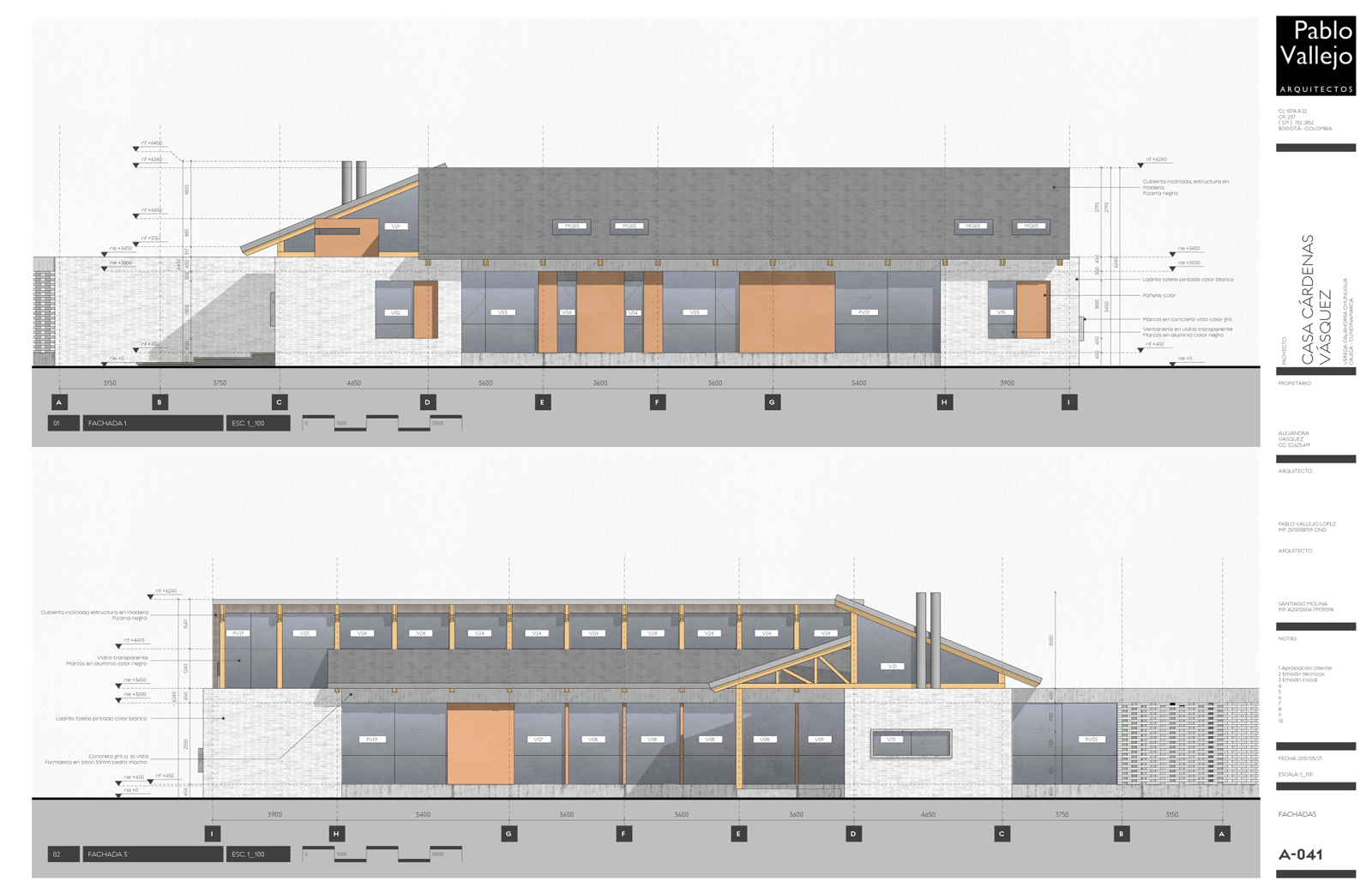
Advertisement







