Architectural drawing
-
HI everyone
I have a couple of questions regarding architectural drawing.
I am a full time artist and have started studying the above along with design drawing. I do not attend any university or college but am using 2 good books, namely, Frank Ching's Design drawing and Rendow Yee's Architectural drawing. I have also started using sketchup to try and solve problems that I cannot resolve by drawing alone.
The main problem I have now is from calculating shadows on inclined surfaces.
Please find below 2 examples from the books I am using that show the traditional method of calculating shadows by using triangle slices parallel to the picture plane from the point where the bottom of the object casting the shadow and the inclined surface meet.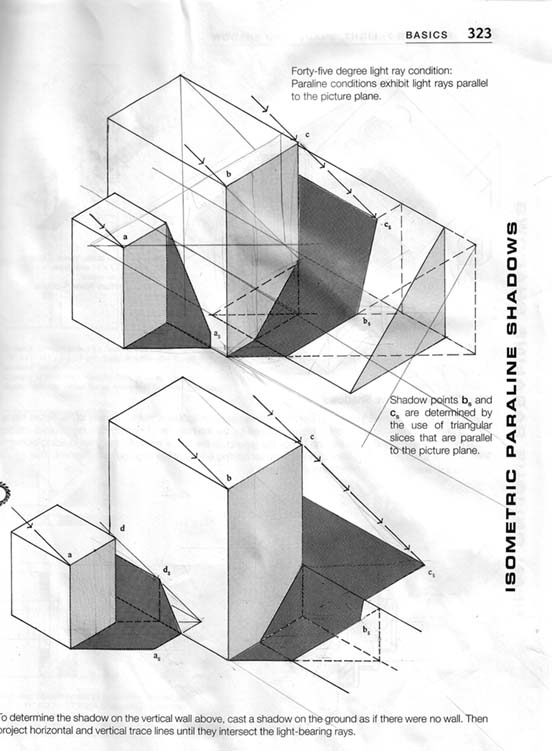
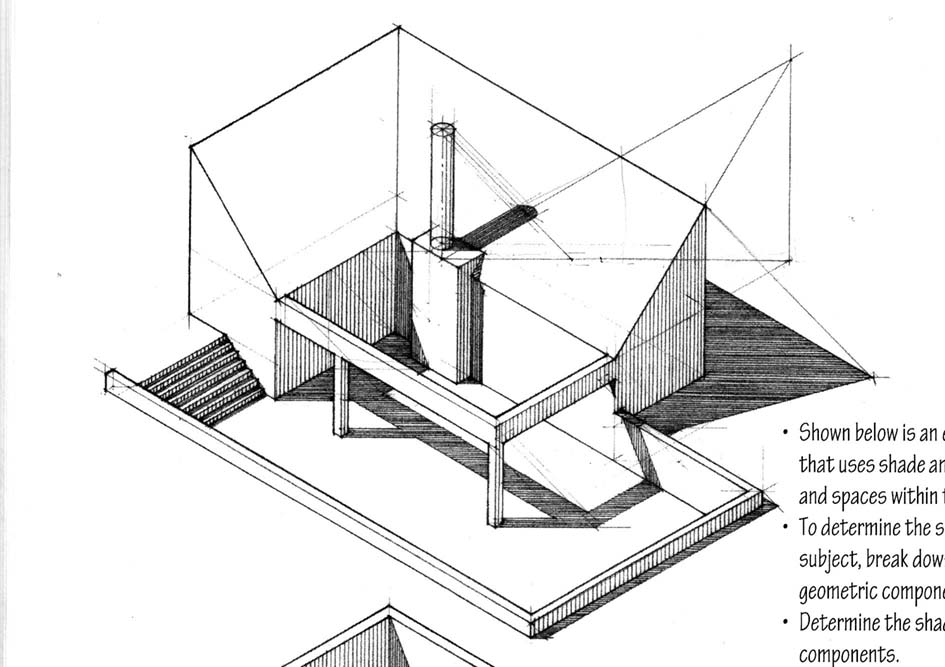
These both I understand. They are both also 30 degree isometrics. I don't know if this is the reason it works, though I doubt it as I have found that concepts and principles for paraline drawings, so far, are consistent across the board.
Below is the example which I don't understand and another picture of how I would calculate the shadows. The critical points for my shadows are the green dots .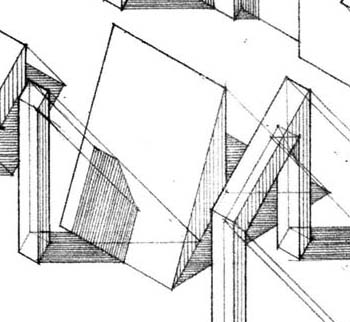
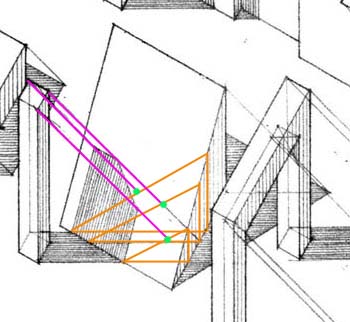
Could someone explain how the shadows from the example are arrived at.
I have also attached a drawing I made from a wireframe exercise in one of the books.
I tried to calculate the shadow point using 2 elevations. I have found calculating shadow points on inclined surfaces in multiview drawings much easier. I am pretty sure the result is correct but the resulting shadow point seems much further down and to the right of the multiview drawing then on the plan oblique. The pink dots are where I calculated the shadow points by using elevations. The green dot is where I would place the shadow point using the triangle slice technique and the orange dot is where the elevation shadow would be on the plan oblique by using axial line measurements.
I really hope someone can help me out on this, I have wrecked my brain over this for 2 days!
If this is not the appropriate forum or venue, apologies, and if anyone could otherwise point in the right direction for some help online I would really appreciate it.Many thanks
Adam
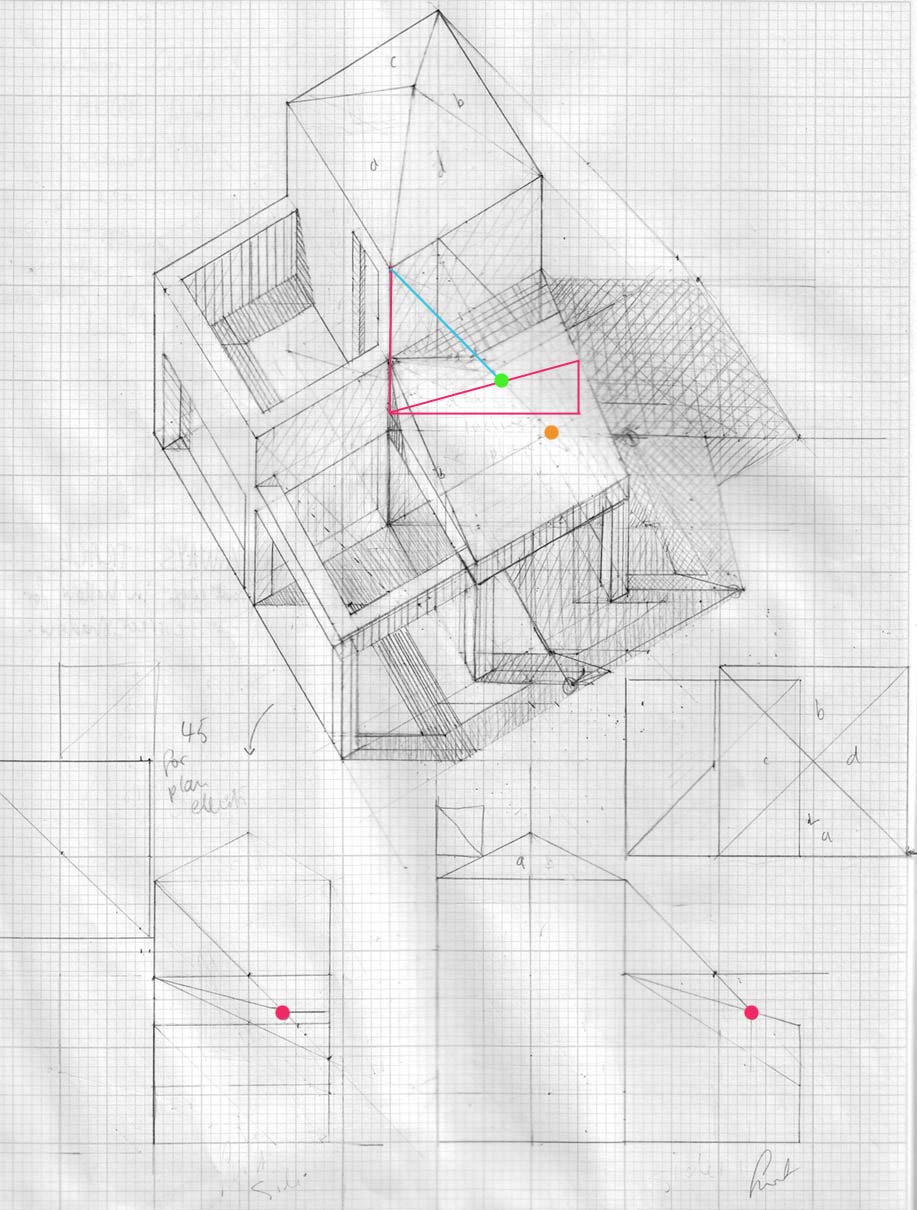
-
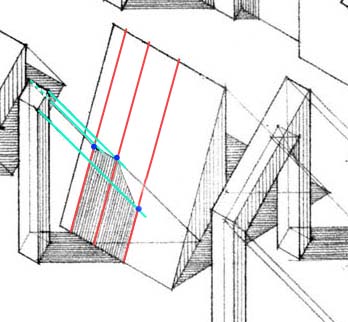
My lines
Bye
Elis -
Elis
Thank you for the reply. I see your lines and understand them from the drawing, but how did you arrive at them?
The above 2 examples I attached show that the shadow lines are not parallel with the incline, so why is it the case with the last example.
I am confused. -
This is a bit off the Sketchup theme... but some of us are old enough to remember doing hand-drawing like this...
When you project a shadow of an object it's best to imagine it as a physical 'block' extruding out of the shaded side of the object.
The vertices of the object projecting as 'edges' to this 'block'.
This 'block' might then intersect with other objects on the shaded side, or the ground [which is of course itself to be thought of as an object].
Where this block's faces pass through other objects' faces you have the edge of the shadow.
The shadow will NOT crank neatly up the slope parallel to the sides [à la Elis] - the sides of course might not even be in that orientation!
Instead, the cranking will be angled as you supposed, this depends on the sun-angle and relative orientation of the planes that are casting and receiving shadows,
This is a step by step guide [I made it using Sketchup which is much easier that trying to draw it with a pencil, protractor and ruler!!]
This is also a good 'crib' for orthographic shadows http://chestofbooks.com/architecture/Cyclopedia-Carpentry-Building-7-10/Shadows-Of-Solids.html [Part 3 covers projections onto roof slopes etc]In your specific illustrated case because it's in axonometric and the objects are orthogonal/45degrees to those axes you can simply skip some bits and project 30 degree lines up the slope to get these intersection points... BUT this won't work for other arrangements... whereas my method will...
-
@wooddragon77 said:
[attachment=2:1fmo0lv9]<!-- ia2 -->Untitled-1.jpg<!-- ia2 -->[/attachment:1fmo0lv9][attachment=0:1fmo0lv9]<!-- ia0 -->my lines .jpg<!-- ia0 -->[/attachment:1fmo0lv9]
This is interesting to me. One of the things I get out of this is that the shadow is drawn incorrectly in this example.
-
Thank you all very much, TIG especially.
If it is the case that the example from the book is wrong and I am right, I am disappointed, with the book that is.Can I ask though, why can I not calculate the shadow point onto the sloping roof of my drawing using the elevation drawings? I know how to calculate shadows on incline planes in multiview drawings using a section and an elevation. Can't I then find the coordinates of the point on the axial lines and do the same on the paraline drawing?
I used the triangle method, (TIG's method) and also used sketchup as you can see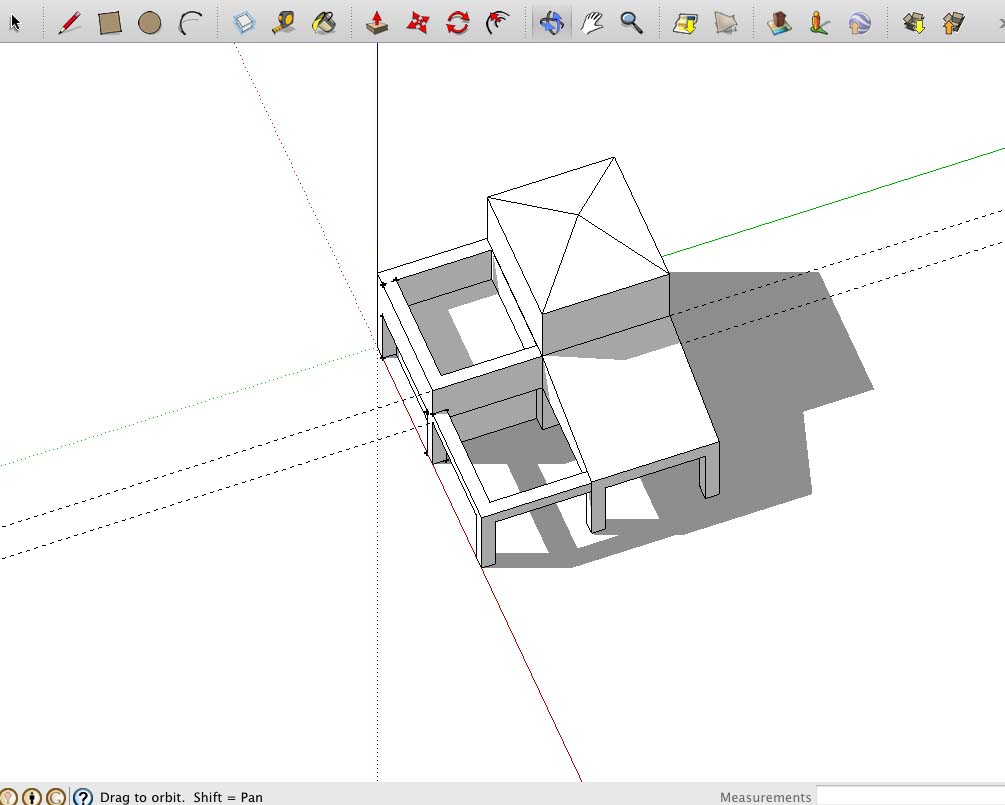
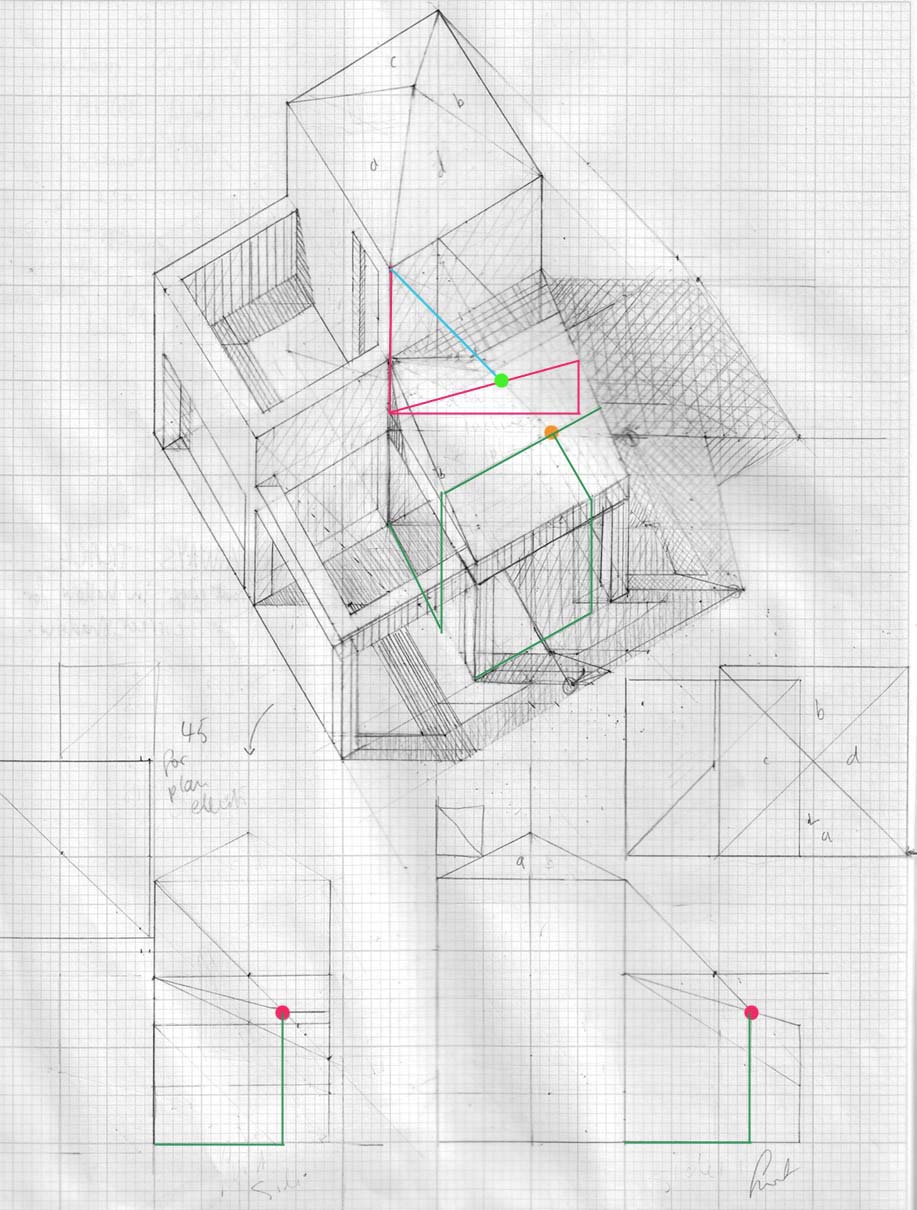 and it seems that I was right with using the triangle method, but why doesn't using the elevation co-ordinates work?
and it seems that I was right with using the triangle method, but why doesn't using the elevation co-ordinates work?Many thanks again.
-
sorry double post
-
If your shadows are 45 degrees in the axonometric view then they won't be that in the elevations OR plans. For a 30/60 axo try 30/60 degrees >
-
TIG
Once again, thank you very much, you have been a great help.
Advertisement







