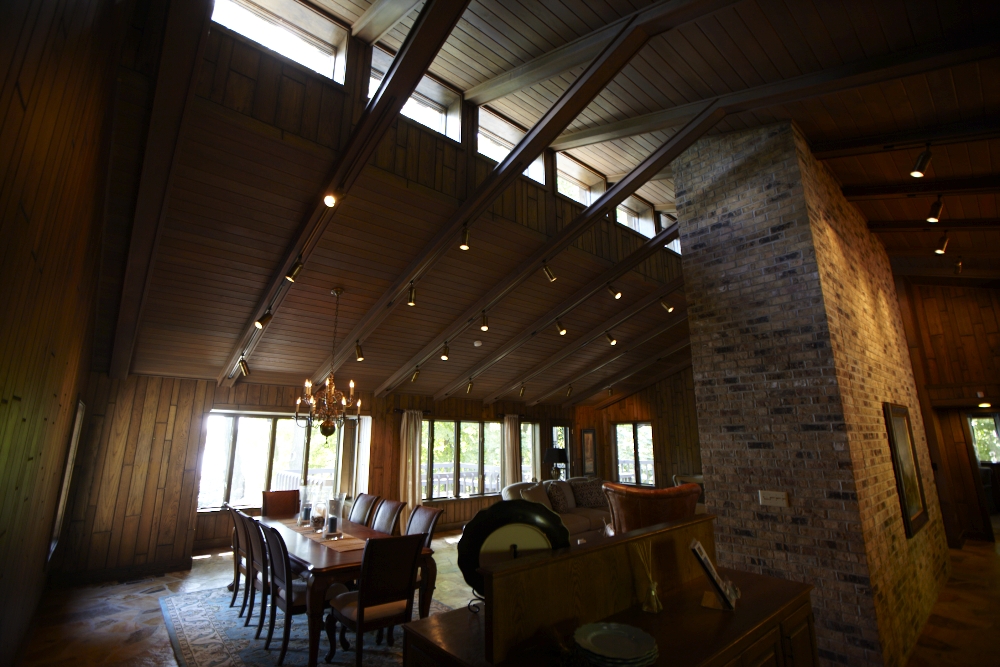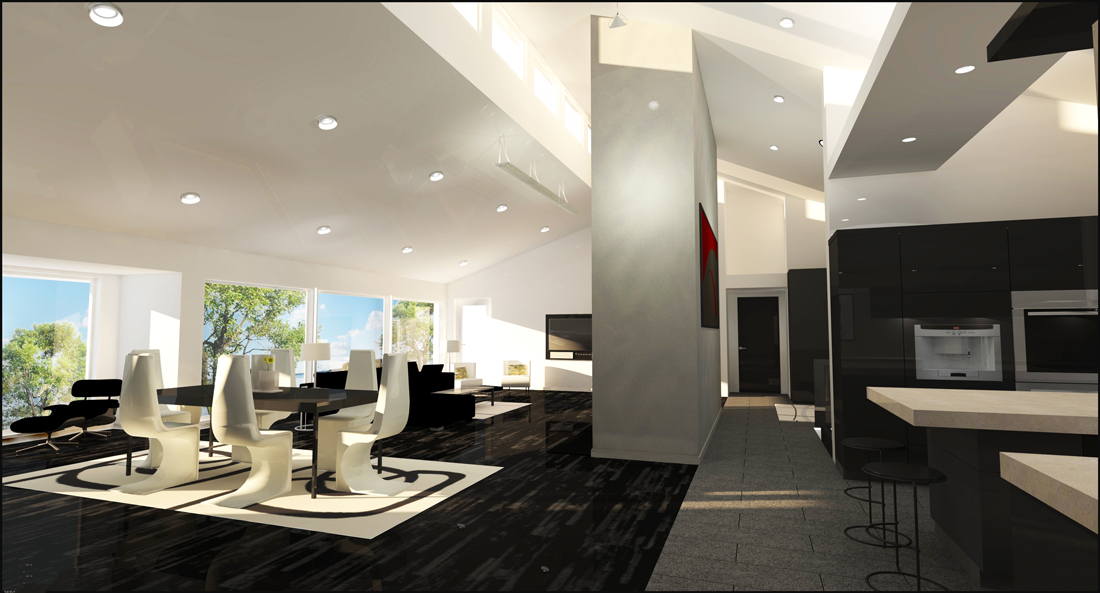Home 13 KITCHEN REMODEL
-
I think the best thing about the new design is the ceilingish kind of object with the lights shining up, which allows for indirect lighting, and, as such, makes the entire space look roomier. But on the whole, the atmosphere is very designy. I can't ever imagine anyone saying "oh isn't it cozy inhere?!" It reminds me of a dutch commercial we had a number of years back, with just such a kind of space... A broker showing people the house, and them saying just those words... and then an advert for coffee...
not to say it isn't beautiful. it's just not my taste. I prefer the old setup. With some plants. Lots of plants. And coffee, as well.

-
Pyroluna,
Thanks for your comments. It is true that this style is not for everyone and we were not shooting for cozy.
I wonder though if we add some "stuff" plants, books, area rug, etc., if it would not warm up a bit.
I actually wanted to do that when creating these scenes but the principle designer wanted a scene
free of glitter as she felt the clients liked uncluttered spaces somewhat to the extreme.Thanks again for your thoughts
Paul
-
Some of what you have to work with reminds me of our house, and my project. You intentionally start over; I like the solid, honest materials I have so I'm ditching the paneling but exposing and working with the solid wood decking and beams above. I appreciate the clean and white, especially when contrasted with the clean and not-white and not manufactured in a factory, so there will be solid wood (structure) and manufactured surface material (facing).
Like Pyro, I'm a huge fan of indirect lighting. Hopefully and probably you had some strong cues from your clients that they were comfortable with a 180 degree turn in style, otherwise my guess is it would be too radical, though the rendering itself is 'impressive.' There is also the danger that the severity of the style shift obscures the other innovations which may otherwise be in plain sight.
-
brookefox,
Thanks for the thought out comments.
I agree with you that exposing and or using some existing structure or less
contemporary existing features would work well in this project. One such item
is the existing brick fireplace that due to designer and client wishes is being
covered. I think the contrast of the original brick with the new clean lines
would be striking. Some exposed timber could then be brought in....and...then I would
not be listening to the principle designer and the client. If & when we move forward
with this project these and other thoughts will be brought up again just to make sure
we are not throwing the baby out with the bath water.Thanks again.
p
-
the original is trule horrendous!
but dont be afraid of a bit of colour to brighten the place up
good work tho

-
nice job. very nice rendering, but IMHO the top may be are to haevy.
-
@sir said:
the original is trule horrendous!
I wouldn't go that far, but it is surely not my favorite style.
Color is coming soon.@unknownuser said:
I repeat...that does not reflect on my feeling about your renders...good job!!
It is nice of you to separate your personal tastes from your assessment of the work
I have done. That is not always easy to do. Thank you.@publied said:
nice job. very nice rendering, but IMHO the top may be are to haevy.
If your talking about the air beam I think the size and weight are just about right. One thing
the images do not portray very well is the volume of this space. It is a large vaulted area
with high windows connecting the kitchen, dining room, foyer, and living area with a very
large fireplace in the center. When viewed in context the air beam does not feel overly heavy.
Thank you for your comments.p
-
Beautiful design and rendering. Big improvement on the existing.
-
Thanks Daniel. Very kind of you to say.
p
-
Hey Paul! We featured you on The Daily CatchUp!
Kitchen Remodel by Paul Molson
http://news.sketchucation.com/kitchen-remodel-by-paul-molson/
Mike
-
@mike lucey said:
Hey Paul! We featured you on The Daily CatchUp!
Kitchen Remodel by Paul Molson
http://news.sketchucation.com/kitchen-remodel-by-paul-molson/
Mike
Cool! Thanks!

My name by the way is
Paul M. Olson -
Apologies Paul, it has beem rectified. No harm done i hope?
-
I would be ashamed to do this. I had to download the pictures, because nobody would believe me.
-
@jarynzlesa said:
I would be ashamed to do this. I had to download the pictures, because nobody would believe me.
Ashamed is a strong word. I do not take offense.
 A dramatic change in style is bound to
A dramatic change in style is bound to
cause strong reactions. I am not ashamed at all for working with our clients in tranforming their home to fit their vision. The owners
of this home have a very clear idea of where they want to go with the design.
Personaly, I like the new far more than the existing. To each their own...Thanks for you honest reaction jarynzlesa.
paul
-
@unknownuser said:
Apologies Paul, it has beem rectified. No harm done i hope?
Not a problem what so ever!
palu o. omsln
-
No problem Lapu

-
I am really glad you kept professional distance. For this and similar project can be used Latin proberb - De gustibus non est disputandum (there's no accounting for taste).
-
This may be the last image for this job. The clients have
decided to use us for this remodel job but the budget
but the budget
may not justify any further modeling/rendering.On a daily basis sketchup & podium and the help that can
be found on these forums proves to becoming more and more
essential to our companies ability to communicate with our
clients, sub contractrs and each other.Thanks for all your comments.
Paul


Advertisement







