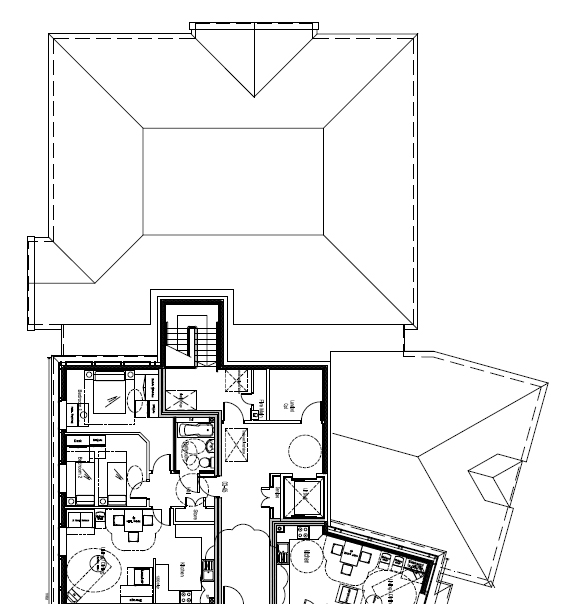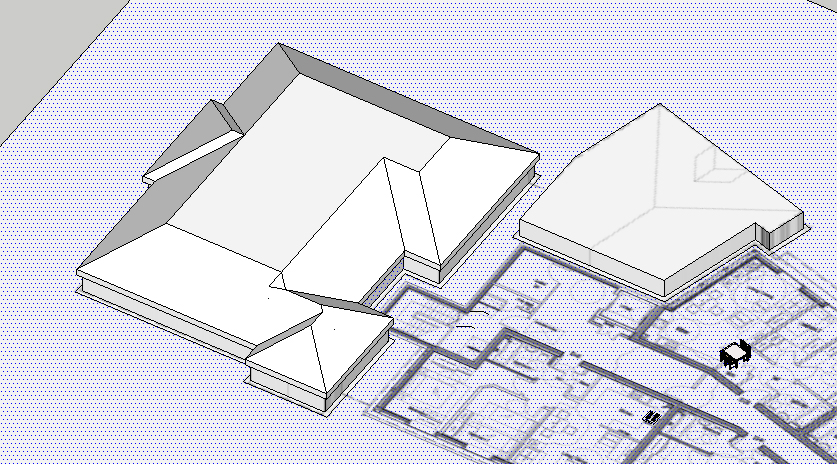Struggling to recreate roof from plans
-
Hi there, just finished modelling one floor plan but the top floor has roof details on it and I am stuggling to resolve it the shape to me is tricky there are 2 main areas but autofold does not seem to give me what I need. Is there another method? ... help please.

-
Have you tried this method?
YouTube - SketchUp: Complex hip roofs and the Follow Me tool
[flash=480,385:20zdjkx3]http://www.youtube.com/v/A6WxE6oO3JU?fs=1&hl=en_US[/flash:20zdjkx3] -
Hey thanks for this, this is pretty close for the larger roof (top left) but not for the one on bottom right.

-
If you think about it you can't add a roof to that shape with 'level' eaves...
It's just impossible in 3D!
Therefore you need to make a bigger shape that does and cut the required shape out of it later... -
GeNe,
TIG said it, but FYI, I think you are adding hips to the main roof around the stairwell, not indicated in plan. I would have to assume from this plan that it s all one slope with the stairwell intersecting it--somehow. Is this a building you are familiar with or designing? There isn't enough on this plan to explain how it is all going together.
Also the portions of the roof at the top and to the left of the plan look like indications of gable ends, not hipped as you have shown. But maybe you know that and this is just part of the WIP--just need to pull it out. Good work so far though.
Peter
-
@genesco said:
Hey thanks for this, this is pretty close for the larger roof (top left) but not for the one on bottom right.
[attachment=0:1q4lxag9]<!-- ia0 -->tricky roof2.jpg<!-- ia0 -->[/attachment:1q4lxag9]
Suggest you think about:
- looks like a line missing on the bottom left cricket or dormer
- Think you should be able to use the move tool to pull up to get slopes etc once you can include a slope ref for the dormers. What you have looks strange to me can you post what you have for the SU model vs forcing us to try and deciher the pics.
Give a size ref also so the pics can be set to scale
just some thoughts
Advertisement







