I am Finally BUILDING!!!
-
@unknownuser said:
I personally don t trust wood. Give me bricks and concrete.
We've been building frame houses here for many many years. Its lightweight strong and I can afford it.

D
-
You mention SU output David, but are you willing to give us a sneek peek at what your home will look like?
Or maybe you have somewhere else? -
Dear David,
What are you going to do about sound insulation?
Kind regards,
Bob -
@unknownuser said:
You mention SU output David, but are you willing to give us a sneek peek at what your home will look like?
Or maybe you have somewhere else?check out the first of the post to see the idea. Here's a new quickie render based on a few tweaks. I havent' really done anything with Landscape yet, so that's not worked out as you see in the render.
as far as sound insulation goes. . .batt insulation throughout for sound and weather. It's required. As far as noise goes, I don't care about me bothering my neighbors with a huge big-A flat screen with surround sound. . .i just don't want them bothering me.
Jus Kiddin'!!!

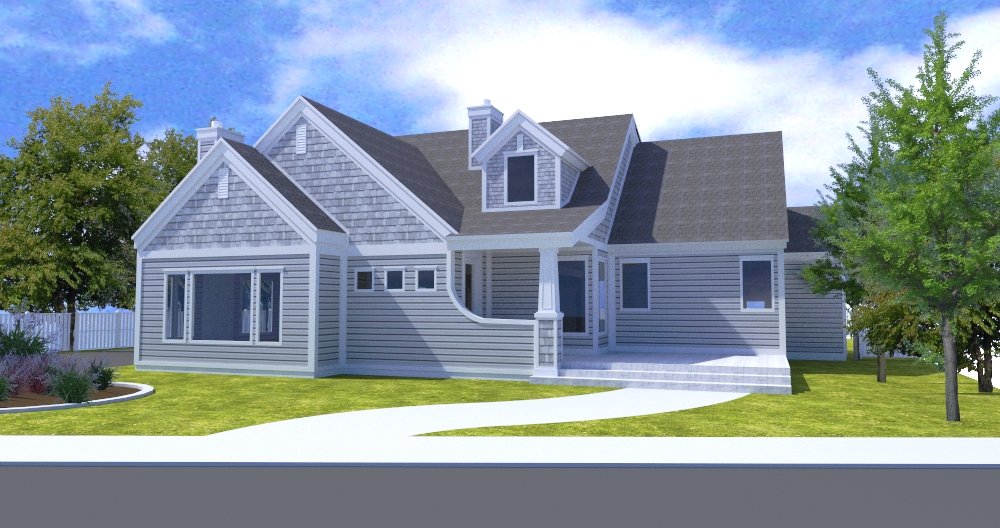
-
another quickie render. .. no detail yet, but this was to show my wife the ideas for the kitchen and family room. The materials for the most part are just place holders until we make our selections, but my wife . . .even with all the sketchupping in the world, didn't get a sense of the scale. Geez. . .she's like every other client I have ever had!
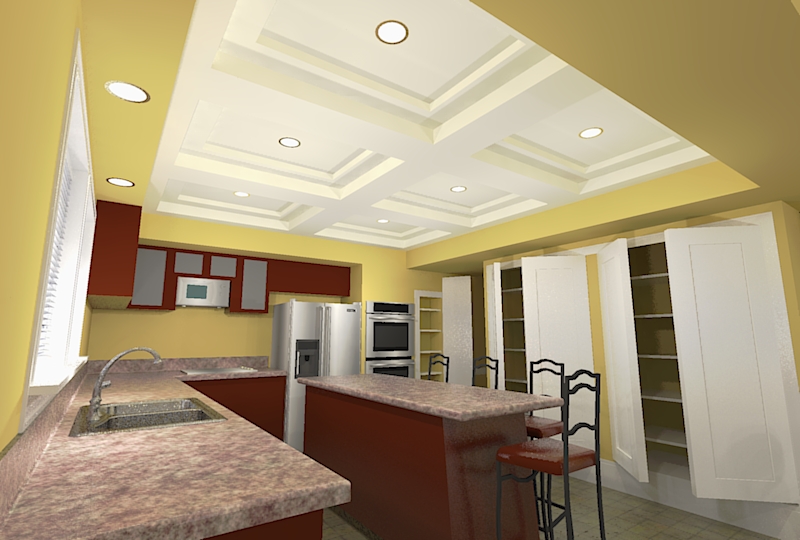
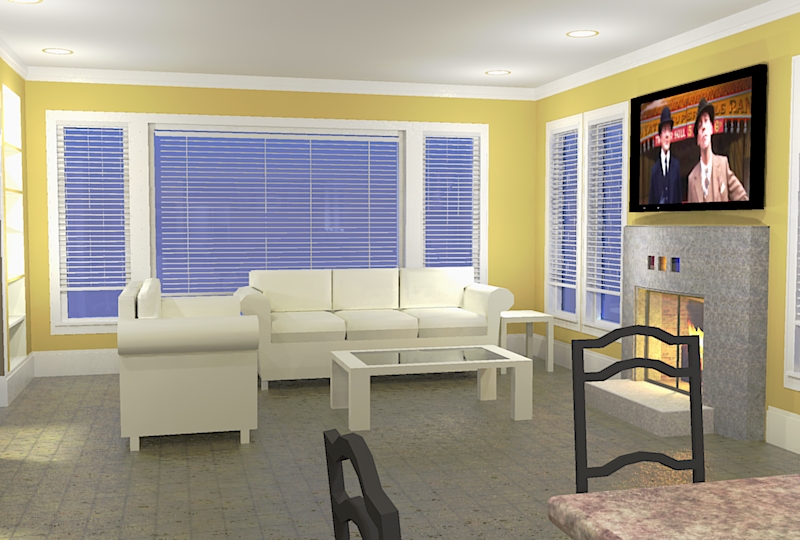
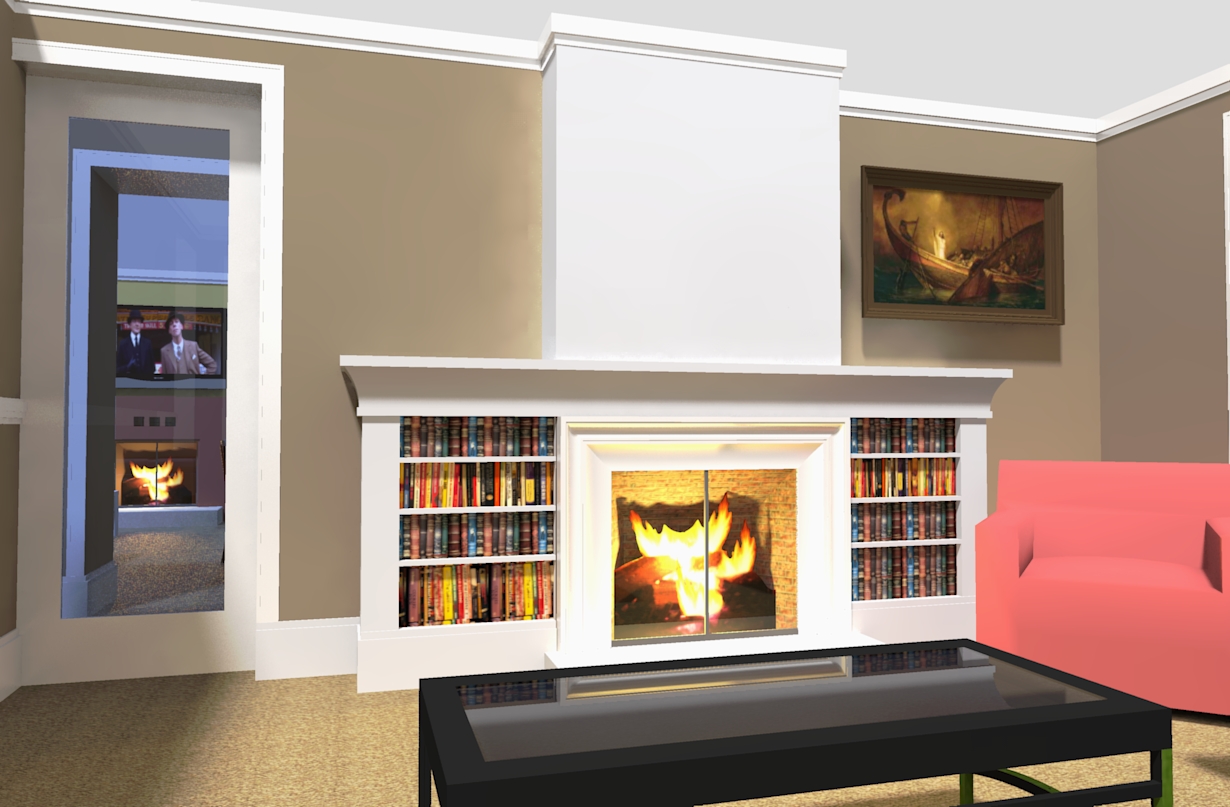
-
as of last night.
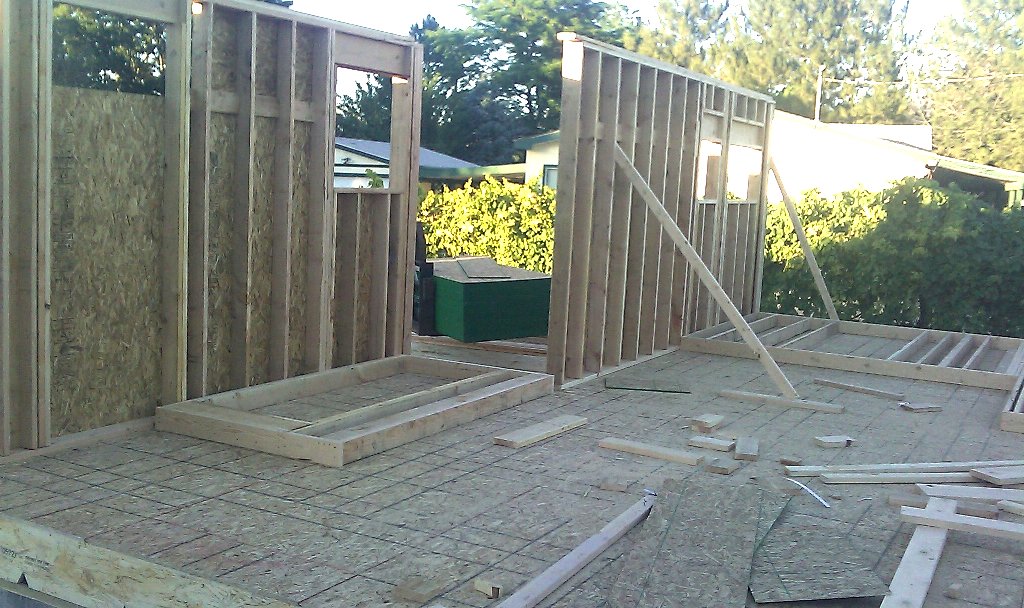
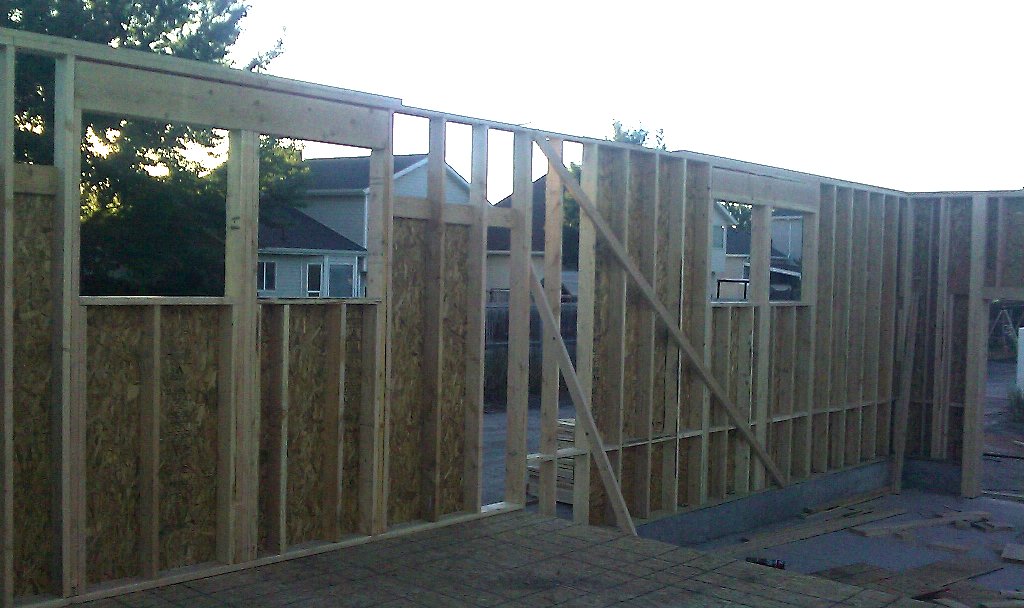
-
More framing as of last night! It's movin' fast!!!
and still another
Still can't do the embed thing. What is it with me here!

here is a photo as well
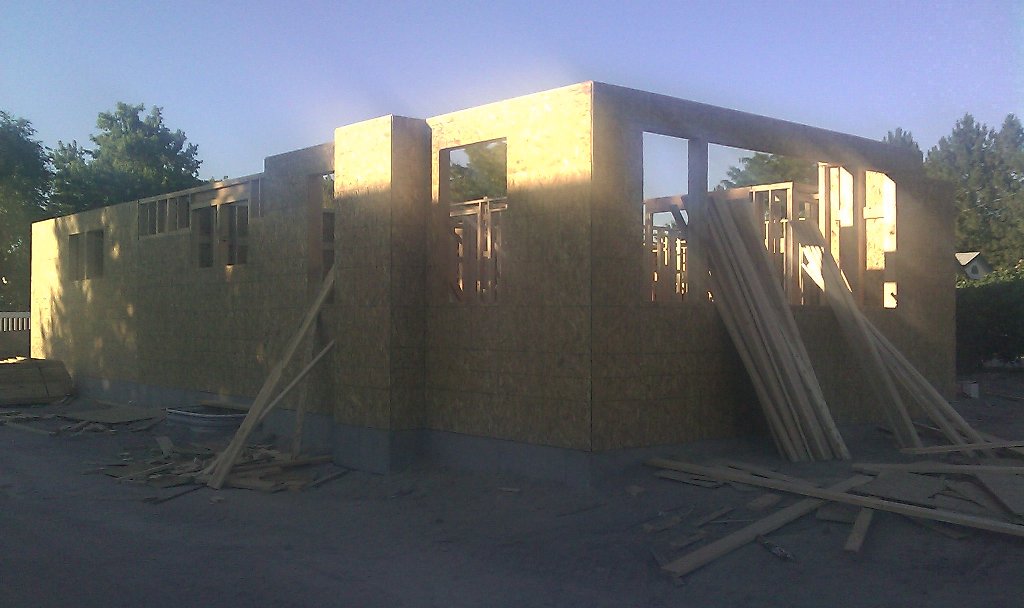
-
I like the way the walls are going to be fully braced great for strength. We don't get earth quakes in Australia or tornadoes so we are only required to do 60% of the walls in bracing. Glad to see your house coming along David.
-
Well , the bracing is temporary until the upper floor joists and roof are installed which will provide a rigid diaphragm. However, there are also lots of shear panels in the walls for lateral strength. My area is a category 3 earthquake zone. Plus we can have fairly strong wind gusts from time to time so we design to pretty rigid lateral stress standards.
-
as of yesterday afternoon. . .this is getting very exciting.
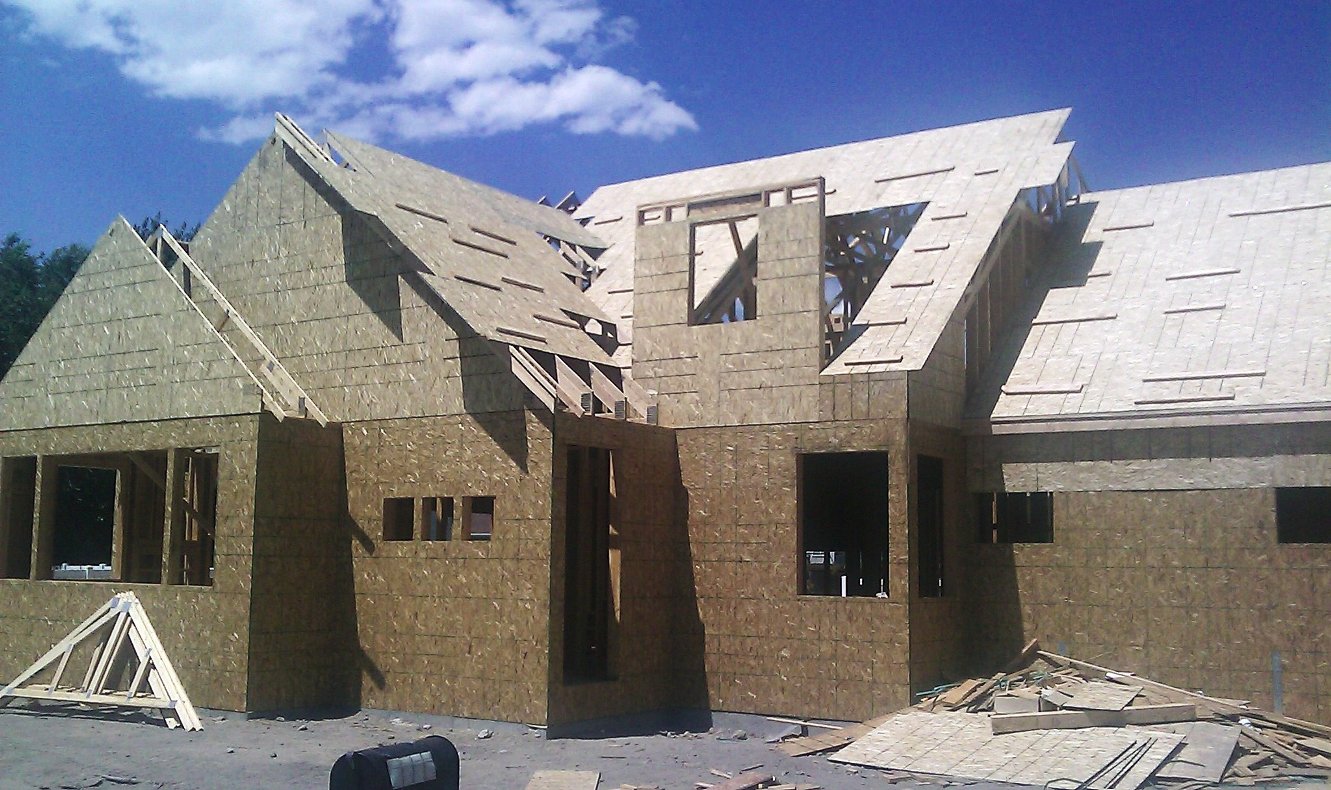
-
2 days ago. Framing is pretty much done. we are starting to put in the guts now. . .elec, plumbing and mechanical.
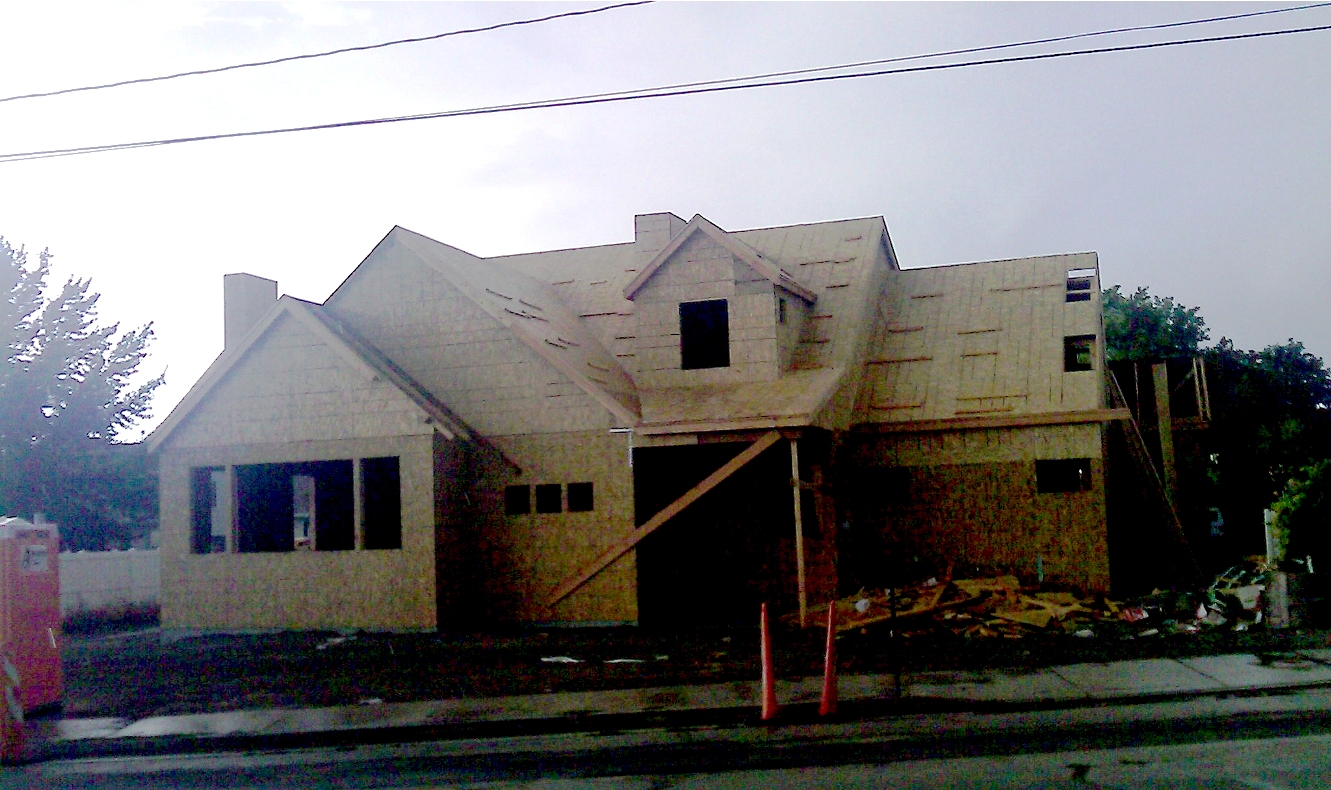
-
I see the house but where's the tree?

Oooops, wrong thread!
Really nice home David. I hope the rest of build goes as planned

-
it seems like I fell an entire forest of trees to build this thing.
-
putting the roof on!
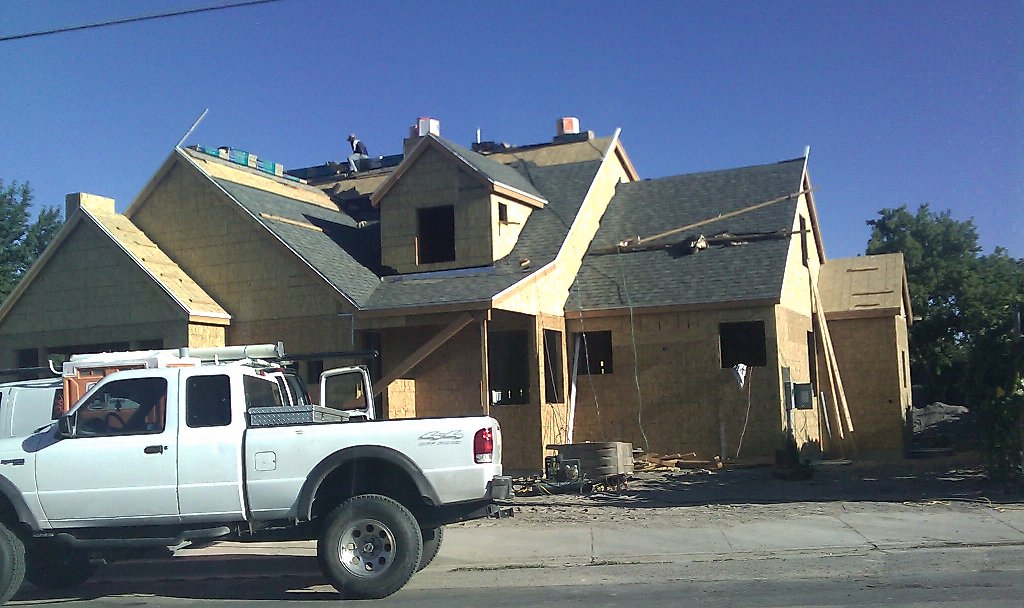
-
Windows Installed. 4-way inspection today. . .and then we start closing her in and doing finishes!
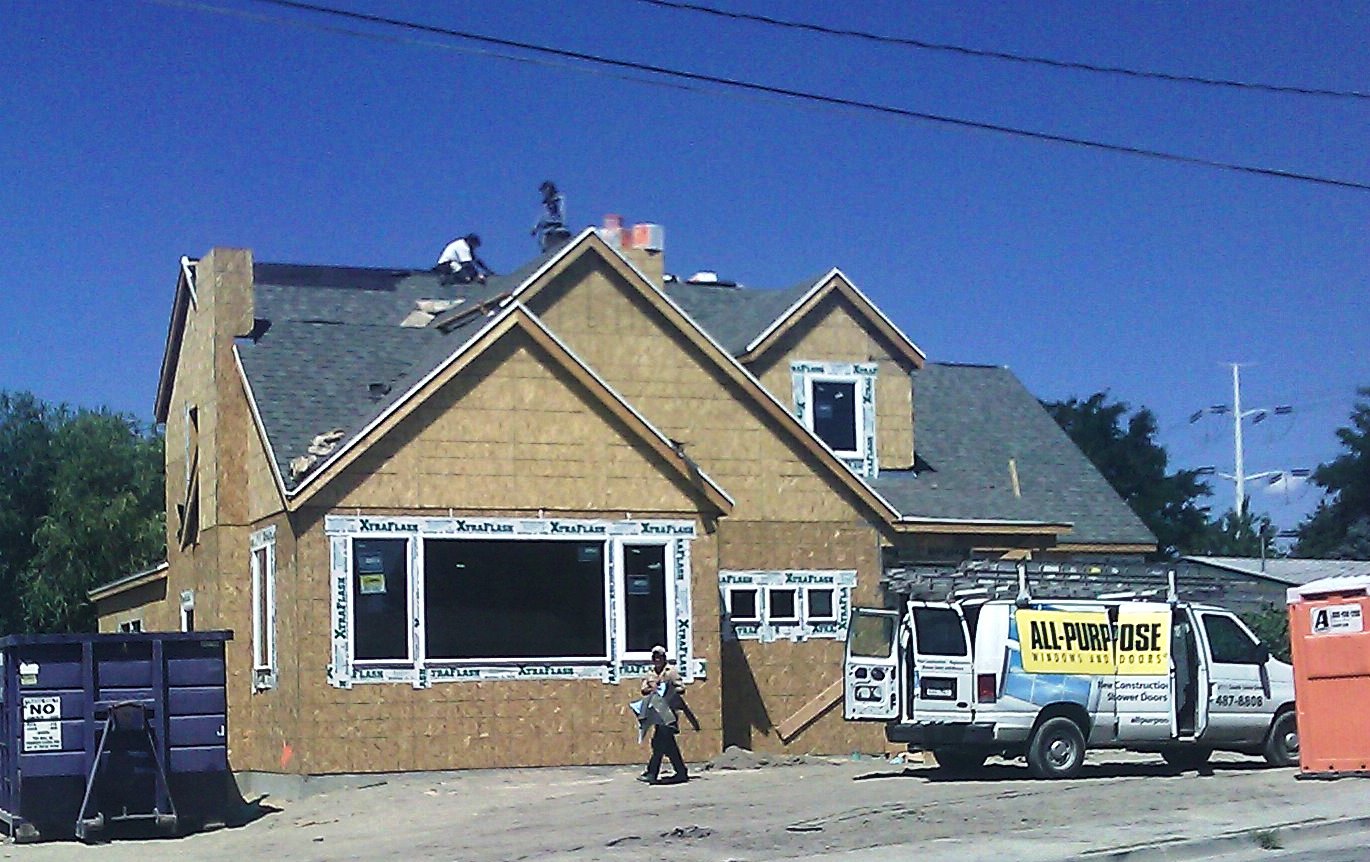
-
That's awesome David! It is looking great, I like the updates. Keep them coming,
Chris
-
So . ..I we went thru the 4-2ay inspection yesterday. Got dinged on a few things--mostly having to do with switching from stick frame to trusses -- but all in all it went okay.
We start drywall and sheathing this week, once I get the inspectors satisfied with the corrections.
It's goin' sooooo fast! but my wife is thrilled and that's the most important thing.
-
Well the 4 way re-do is done. These dingbat inspectors had to actually Make up stuff to ding me on because the house is so well built, if I say so myself. These 2 city inspector idiots actually argued -- with each other no less -- about whether or not my attic style bedroom --which is huge BTW -- allowed enough head room. They have to justify their existence and their paycheck I suppose. Seriously, I think I have the only house going up in my pretty small town, so these guys really need something to do. So rather than 1 guy, they send 2. Instead of spending 20 minutes checking off items from the previous list, they spend 2 1/2 hours trying to find new stuff. . . .This is the room they groused about.
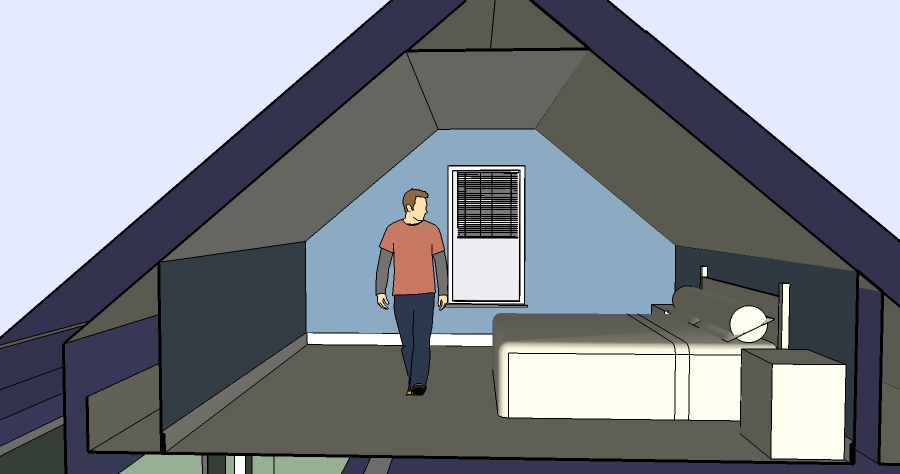
My builder: Excuse me. . you approved the drawings. We built it as per plan and now you're wondering whether we need to rebuild it? Are you kidding me? Bedrooms like this have existed for centuries.
Inspector: I can do it. . .It's my job.
My builder: I don't think so. . .
It went on like that for 20 minutes.
But, the house passed, and we are now insulating, sheathing and start dry wall probably first of the week.
Its great.
-
Inspectors
 I kind of got a similar experience... Our fire regulations do define exit routes quite detailed, what are minimum dimension for windows used as exit, how they should open and so...
I kind of got a similar experience... Our fire regulations do define exit routes quite detailed, what are minimum dimension for windows used as exit, how they should open and so...
Anyhow I had forget some safety lock on (or stopper) that prevents window open too much on a window that is used as fire exit. Naturally they did give me a notification that window did not open properly. When re-examination was done later (now it did open properly as the stopper was removed) inspector was trying to give a notification about missing stopper! -
In the UK there used to be strict rules about 'rooms in the roof' - half the floor area had to have a ceiling of 7'6" [2.3m] or higher whilst the rest was to be at least 5' [1.5m]clear - you could not count anything under 5' as usable floor area: the opening window[s] then had to be 1/20th of the floor ares and their glazed area[s] 1/10th [measured on the floor itself - excluding skirting boards ?]; for all windows a zone of space outside of the window 5'/1.5m wide [irrespective of the glazed width] at the sill [or 4'/1.2m] up, taken up to the glazing head and thereafter extending up at 45 degrees out 12'/3.6m and 12'/3.6m width, the outer rectangle of the zone at least overlapping the centerline of the window by some extent, all this discounting overhanging eaves/canopies/similar projections up to 5'/1.5m out...
Then they scrapped minimum heights etc and it became something of a free for all - only 2m minimum height below a beam/lintel you had to pass under and on stairs etc [1.5m measured perpendicular to pitch] etc... It's much more sensible. But there are new rules about cleaning widows, glass-safety, fire-escape windows - sill-height/clear-width/-height etc etc

Advertisement







