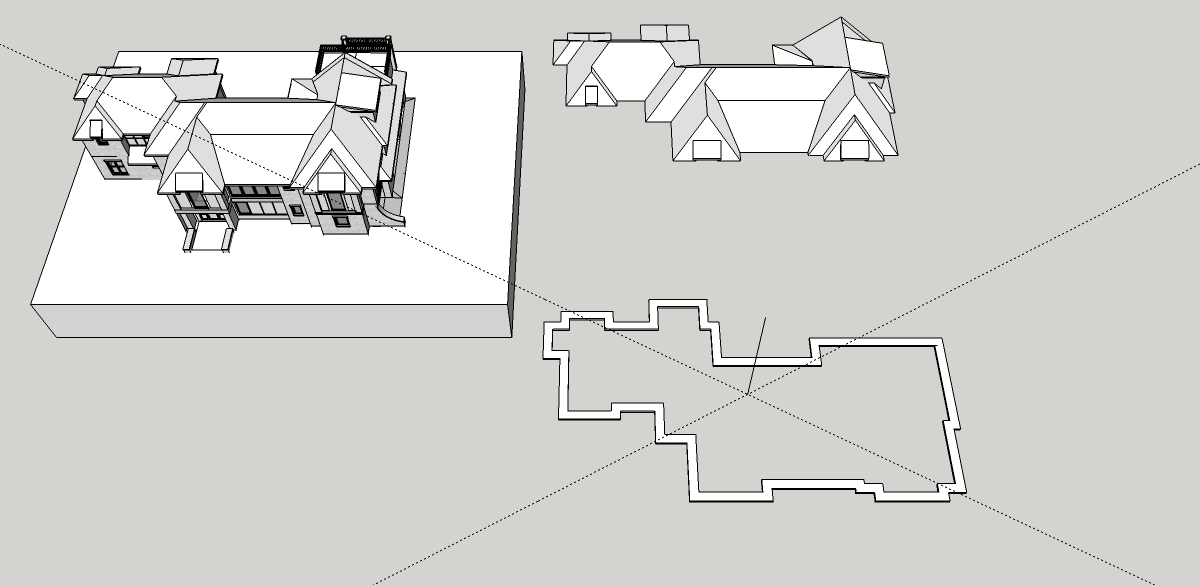How would you do it (Roof Pitch Adjustment) [TUTORIAL]
-
I would calculate the ratio needed, and scale the whole roof in the blue direction the required amount, and then correct the fascia heights afterwards.
Anssi
-
Make the whole roof one group above the fascia line.
Draw a long vertical line up from the fascia of the biggest roof outside of this and rotate it 45 degrees [==12:12].
Draw a line from its bottom end up the roof slope - inference Magenta = up-slope to the ridge.
Draw a vertical from the ridge to the 45 degree line and erase the unwanted bits - the vertical line represents the maximum extra height needed on the roof.
Select the roof group and Scale it using the top-center handle and snap to the top end of this temporary vertical line - the roof now has 12:12 slopes...
-
Thanks, I knew you guys would have a trick.
I did as you said and it took all of 15 seconds to change all 10:12 pitches to 12:12.
Now just a little clean up on the intersecting different pitch shed roofs.
Thank you very much.
p
-
 Ok, I think I am dense.
Ok, I think I am dense.I got the roof pitch adjustment trick. It's great.
Now I want to expand the entire peremiter of my soffit & fascia
from a 2'-1" overhang to a 2'-8" overhang.I tried applying the same logic used to adjust the roof by:
- make soffit & fascia a group.
- determine scale factor (this is the thing I am getting wrong I think)
2'-8" divided by 2'-1" = 1.28 scale factor - use scale tool grabbing a corner "uniform scale by opposite points"
and enter 1.28
The result is a much larger adjustment than the 7" increase I am looking for.
What am I doing? What should I be doing? What is the meaning of life?

p
-
You want to make the whole roof-eaves bigger by 7"x2 [as the eaves get bigger in two directions] in both X & Y.
Make a Group of the horizontal eaves parts.
Place Guide-lines 7"x2=14" off one of the the X & Y sides each
Scale the Group in one axis at a time - so that it is increased up to these maker-clines.
It should now be the bigger size by 7" per side ?
If you Scale the whole roof by this 7" the pitch will no longer be 12:12 as the slope will be very slightly flatter...
Redo the vertical scaling trick on the sloping-roof parts group back to 45 degrees [12:12].
Projecting dormers etc will also scale disproportionately [aaargh]
It's probably be quicker to remake the parts right than it is to try and fix them ?
-
Thanks TIG,
I reached the same conclusion shortly after asking the question.
I still made it harder than it had to be though.I measured the full x and y distances of the whole group and divided those numbers into the full distances plus 14" to get a scale factor for the x & y and then scaled them independently.
Your more graphic method is much simpler.

The dormers are no big deal, I have a bunch of pre drawn dormer roofs with
different pitches and I will just plunk new ones in.Thanks again.
p
-
Offset on the eave's soffit + pushpull would add 7" all round too...
-
Yes, that is the most straight forward way to handle the soffit & fascia, but
bringing the roof perimeter out to the new fascia position is where the scale
group trick will come in handy.p
-
I was fooled,
I put horizontal x & y fascia parts into separate groups as you suggested and scaled
them independently to a reference line. The result was that the face that is in
line with the scale grip moved the correct distance but the other faces within
the group moved a lesser amount seemingly based on how far away they are from
the scale grip plane.I may not be explaining this clearly and will try to give a visual latter.
I must make money right now and will have to re-visit this latter.
For the mean time what I will do is offset, pushpull the fascia and the
move each roof edge line individually letting it distort the roof pitch
and adjust the pitch after the fact.Off to work.
p
-
In hindsight I recommend using Offset rather than Scale - then you can fix it at 7"+ ?
Advertisement







