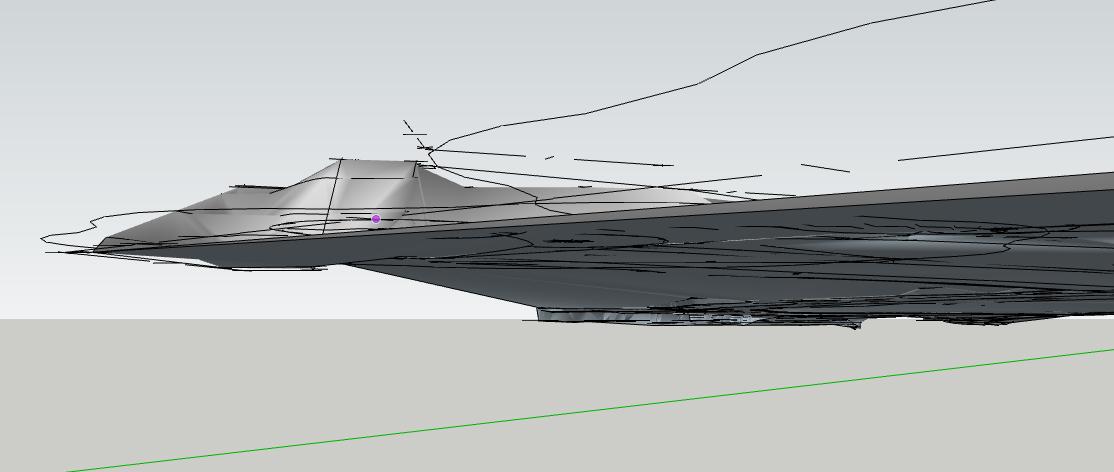Terrain From Levels?
-

D12dozr got there first... Sorry
-
Hi Guys,
Thanks for your responses.
I'm really confused - I imported my dwg file into SU and you can definately see level changes etc. but when all the lines are imported (I didn't have to explode it) they are all segements?
So I've highlighted all the lines and did the Sandbox command.....but then SU is just hanging

I did find this tutorial in case anyone else wants to do this http://forums.sketchucation.com/viewtopic.php?f=18&t=23732
-
@greensaints said:
So I've highlighted all the lines and did the Sandbox command.....but then SU is just hanging

If the imported file is very large, you may need to do it in sections. If that doesn't solve it, maybe some one better with imported CAD drawings can answer better than me.
-
The doing it in sections worked
Thank you

-
Good. Cheers!

-
Sorry - me again
The Sandbox tool has worked fine, but there are certain parts of my terrain which have no level even though there is a Z definition in AutoCad?
Any ideas?
Thanks again
-
Can you post an image?
-
-
Firstly.....Wow, that is a very detailed terrain
Secondly, is this what you are talking about?

Those 'undone contours' are Grouped and SU doesn't make contours from Grouped Geometry.
-
I don't understand what you are saying!


This is the section I noticed which didn't look like it had any elevation.
Attached is the .DWG I imported. I noticed the text didn't turn up either?
Thanks
-
@greensaints said:
... This is the section I noticed which didn't look like it had any elevation.
Attached is the .DWG I imported. I noticed the text didn't turn up either?You should either Explode such 'grouped/blocked' things in the CAD drawing beforehand, OR after it imports into SUp as a component, BUT before you make any surfaces...
SUp doesn't import Text [or Dims or Hatching etc]...
Since what SUP imports is limited it's best to strip down the CAD file to just what you need and purge/audit it before the SUp import - it'll import much faster and produce far fewer unwanted things in SUp that you'll need to Purge [Model INfo > Statistics] - there might still be some unused layers, components etc [e.g. the block 'arch_tick' if there were any dims] that get imported - you need to Purge the SUp Model of these to keep it 'trim'...
Advertisement







