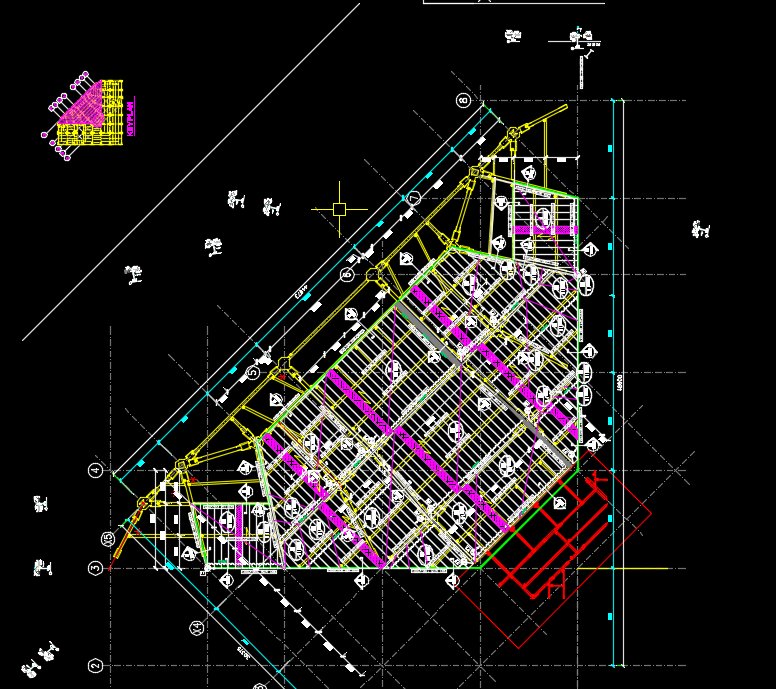Hi from Theo
many thanks i will give it a go.
have a busy week.
Posts
-
RE: [Plugin] Component Array (Updated 27-Mar-2014)
-
RE: [Plugin] Component Array (Updated 27-Mar-2014)
From Theo PS that screen shot is one i am working on right now
One of the worst sites its all sorts of angles
more often they are rectangular in shape with stairs cut out
or offset corners, but this one is all over the place
Autocad is a good option to edit easily
but the office has thoughts on going 3D mmmmm good and bad idea.
it slows things down. So am thinging sketchup is a better option than vector works and revit, and seeing some architects do great detailing using sketchup
no harm in doing the same, so will keep at it.Thanks Theo
-
RE: [Plugin] Component Array (Updated 27-Mar-2014)
Hi from Theo opps sorry here is a version 8
thanks for that
Regards from NZ as attached
-
RE: [Plugin] Component Array (Updated 27-Mar-2014)
Hello from Theo
screen image attached from autocad so you can see what this office
is doing with steel decking
we are flat out.
Regards Theo

-
RE: [Plugin] Component Array (Updated 27-Mar-2014)
Hello from Theo
Many thanks for your reply.
Please find attached a detail and sample of steel decking
i am trying to fill an area with the steel decking shape not sure
how to go about it.I am trying to figure out the best program to make doing these drawings
easier for install and detailing, autocad has been good till now
but as always every thing is wanted faster, and i am not sure that 3d
is the answer , but so far sketchup is looking the better option
to lay decking quickly in 3d, time will tell, vectorworks is a pain to use
revit is ok, but laying decking and trying to trim it is or will be
too time consuming.
sketchup may be the best option if the shape can fill an area quickly ?there are examples of 3 different shapes as we might find on a building
area where we have to lay different styles of metal decking.its not easy to do in revit or any cad 3d program with out a lot of hassle
trimming off excess deck manually.Easy in autocad, just use trim.
3D is another story and i think sketchup will be the easiest program to do this
These steel decking sheet come in any length some span over
2 beams others 3 beams max length for handling is about 10mi am just trying to find an easy way to fill an area with the sheets
and have it automatically trim off to a defined shape.the sheets lap at 600mm length ways.
see 3d detail of some sample sheet styles and bolts to hold slab in place.
Thanks Regards Theo
-
RE: [Plugin] Component Array (Updated 27-Mar-2014)
Hello from Theo
This plugin is just about what i am looking for
we are laying steel decking for a flooring company on autocad
sketchup seems to be able to do a better job than most of the 3d cad programs about
revit the office is not interested in vector works is to bulky in its menu structure
to make you productive, and sketchup has some great add ons for detailing etcHow do i get around that fact of having to lay steel decking onto shapes that are not always rectangular on sketchup, ie taking a profile or a component made from this profile and making it fill a sketchup face of any shape.
lets know if your tool can do this or can be modified or if you know of a tool that can do this, these steel profiles are 600 wide of any length that suits its purpose,
concrete floors are poured over this once laid.many thanks regards Theo e-mail theoolifiers@gmail.com
-
RE: How to pull 3d contours to a cut and fill site platform
Hi thanks for comments
I have tried to push pull buildings, but i need to cut a hole in the site
first, with 3 levels..as per drawing attached last message, then drop the buildings on the cutouts
currently trying to pull contours up to the cut out,mmmmm its a bit messey that way
and will take hours to get right, not a good solution, i will try a gradient place to see if that might help me , its all a bit of trial and error at the moment to see how it works, may be a few others might like to give it a go, just grab the drawings from my posting ..... does any on eknow how to make a plug in to help with this ?
Regards Theo
-
How to pull 3d contours to a cut and fill site platform
Hello from Theo at Auckland New Zealand
i have a small challenge, to draw up a school site
with 4 building attached and footpaths,
The 4 buildings are done the footpath layout is done
and the site is done all in sketchup.The challenge is to to get my site, contours to fit the platforms
for the buildings, the site is gently sloping, and the building platforms
are to be cut into the site, so there will be a small amount of cut and a small amout of fill
if i drop the platforms on the site at the right levels, how do i edit the site , so that the platforms
and contours and batters meet each other.i can drop the platforms on the site and drag them up and down , but that does not produce the right drawings.
i need to be able to drag the 3d contours up or down to meet the edges of the platform
i have attached my site model for reference and any suggestions that might help me are much appreciated.
look forward to and suggestions
Thanks Regards Theo
theo@bsmgroup.co.nz
BSM group architects howick auckland