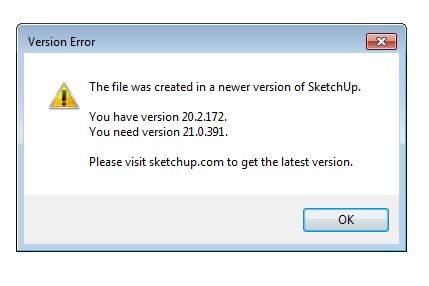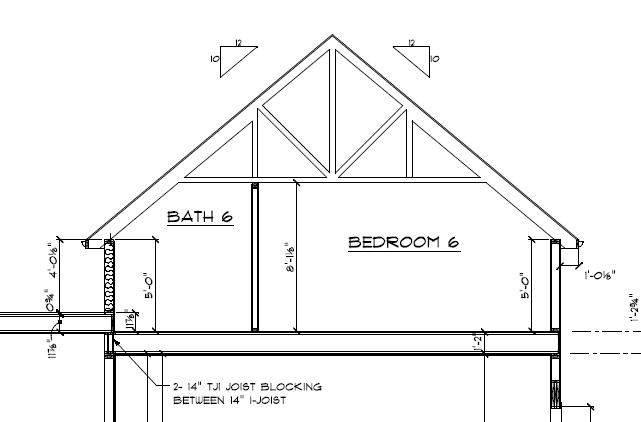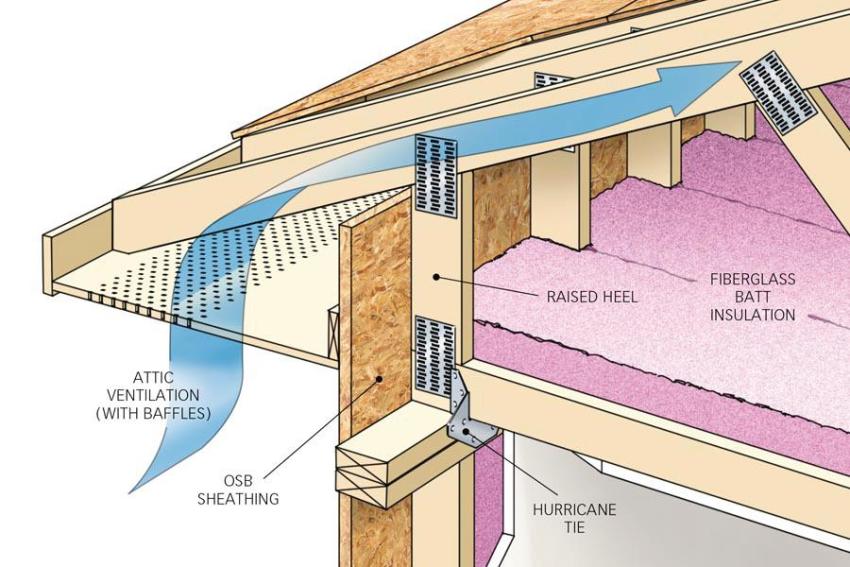Anyone able to provide a step by step guide to using double cut. I have followed several youtube videos but for somereason it doesnt work for me. Typical I make my own windows and doors then save them as components. Then create the double cut element and save its in the window component making sure the axis are the same. When follow the video exactly it doesnt work
Posts
-
Double Cut extension
-
RE: Can't open skp 2021 file directly
Still no luck. I have tried running the repair as admin. No v2021 in right click contextual.
I tried deleting v2020 then running repair again. Still can not open a file creating in v2021
unless I open the v2021 first via the desktop icon/ shortcut and use "open file" -
RE: Can't open skp 2021 file directly
I can only open a file created in V2021 if I open the program first. If I right click on the v2021 file there is no option in the list to open with v2021. This is exactly the same problem I had with v2020.
The v2021 file I have created also has the older red SU icon no the new blue icon -
RE: Can't open skp 2021 file directly
I can open SU from the desktop shortcut. I create and save the file in the project folder but I can only open that file if I open SU from the desktop shortcut then choose the that file.
Yes I have tried reinstalling as admin. I am on subscription and have the most up to date version
This same thing happened with the 2020 version, I searched for a solution to the problem back then a luckily found a post someone had a file to download to correct this exact issue. Which they said was a bug with SU2020
-
Can't open skp 2021 file directly
If i try to open a file created in SU 2021 pro I get an error message
"this file was created in a newer version...."
I have to open SU 2021 then open file thru it What is the fix for thisI have reinstalled 2021 as Admin still no good
-
RE: SketchUp & LayOut for Architecture
Just got the book. So far it is impressive. Cant wait to do entire project with SU and LO
-
Exiting out of tool
Sometimes I can get SU to exit out of a tool. I can hit the space bar and/ or the escape button several times to no avail. If I click on another tool sometimes that will do it. If I wait after hitting escape then the next time I hit it will exit.
-
RE: Not so Small house
I would also like to know more about Revit /SU workflow. I haven't adopted either to be my go to CAD program. Once Nick Sonder's book comes out I might go all SU
-
RE: Lock style to scene
Ok, I get it, but to update a scene your saying not right click on scene tab, but use the update button in the scene manage is best.
-
Lock style to scene
Is there a way to lock a style to a scene. Sometimes unintentionally changing a style in a scene.
Or can you lock a scene so the model updates but no changes can be made to that particular scene? -
RE: 3D Truss Models
Medeek
That style of truss allowed us to lower the bearing height as part of the architectural design. A sort of story and half design common in my area. Traditional stick framing is more complicated. Typically, adding a ridge beam is the preferred way to keep the walls from spreading out. This style of truss does away with that ridge beam. Another benefit is the cost for using this truss is much lower than stick.
I still have the truss drawings for that project and will dig in to the file and find them.
-
RE: 3D Truss Models
I used this style of truss awhile back. Really like it since it simplified the construction not having to use a ridge beam.
And yes to timber trusses.

-
RE: 3D Truss Models
I looked for the download button to get the latest version. All I can see is an option to "trial" and "Buy". Do I have to purchase the most up to date version even though I currently own a copy of version 1.0.0?
-
RE: 3D Truss Models
I purchased the plugin How do I download the most current version?
-
RE: 3D Truss Models
Very cool truss modeler. I guess my next request would be to do an attic truss
-
RE: 3D Truss Models
This is great for communicating how the truss layout would look A Raised heel design would be great. Since we are facing higher insulation requirements in the roof. A raised heel design is perfect for this.
-
RE: 3D Truss Models
This is an excellent tool for me to quickly create 3d truss layout for general purposes
-
RE: Zachery Engineering
It continues to reinforce that SU is capable in preparing construction documents. I haven't made the leap to SU for a complete set of con docs. When see stuff like this I really want to. The workflow and techniques are not all there yet for me.
Anytime you can detail a set to this degree it will diminish onsite errors.
