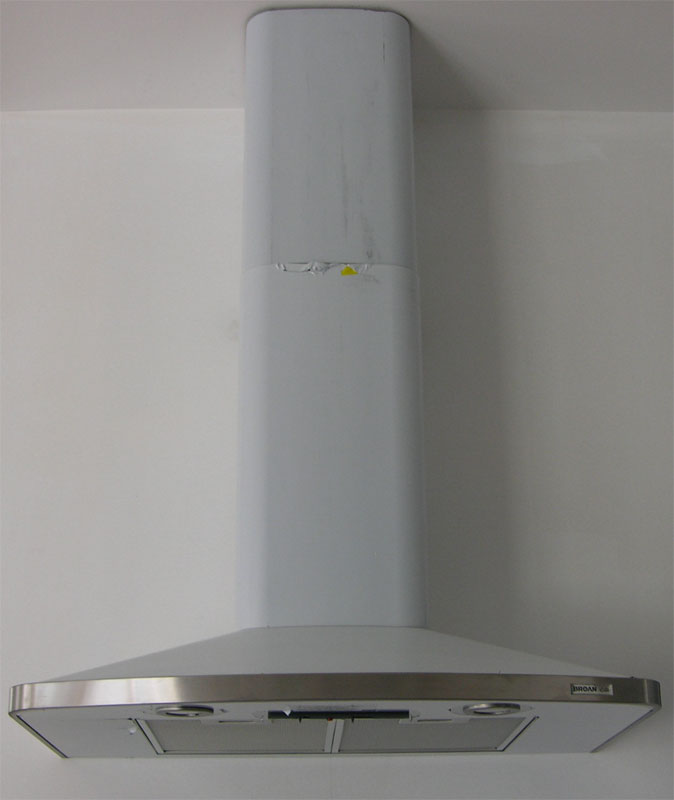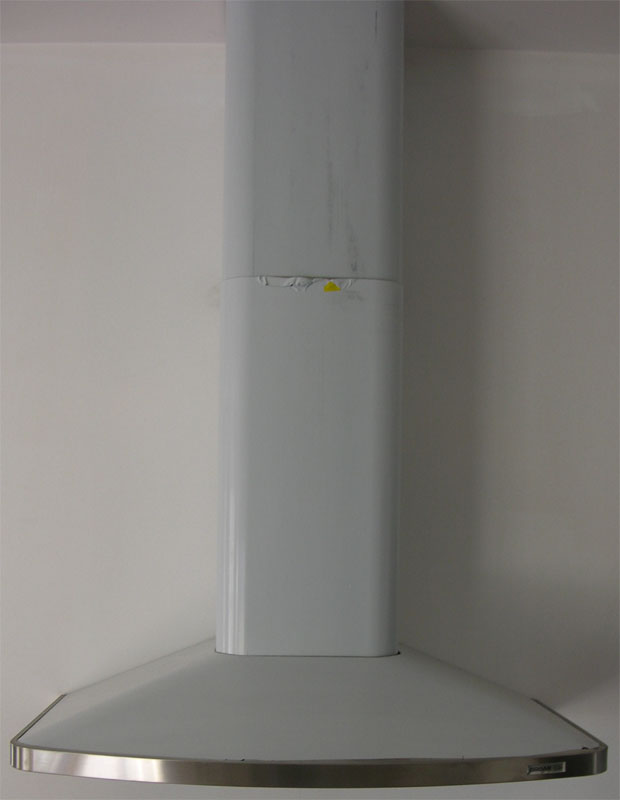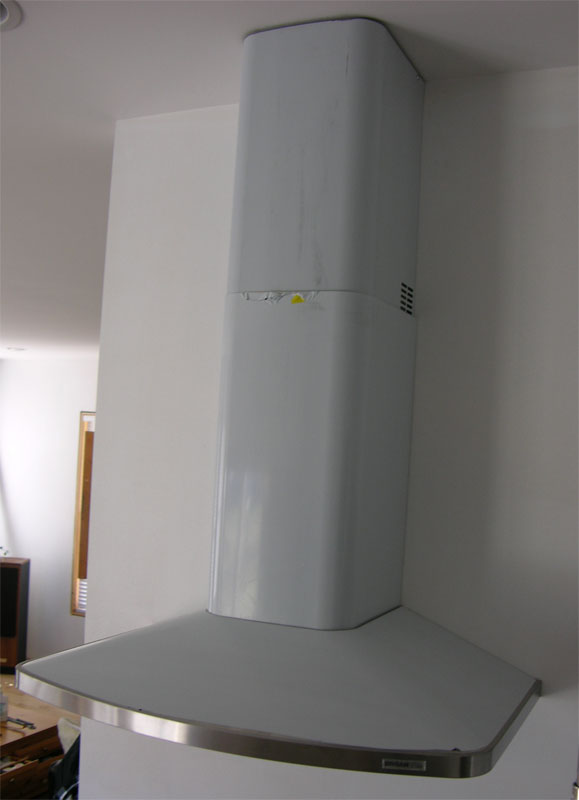Thank you both, very much. I appreciate it immensely. I reading through the responses and practicing as I go.
Thanks again.
Thank you both, very much. I appreciate it immensely. I reading through the responses and practicing as I go.
Thanks again.
Ok, Angusog, I can see from the video-link that this guy creates his own plane by drawing it.
Is that right? CANT'T use Section Planes? Section Planes are so much easier to POSITION where you want the CUT. But I can't do that, correct?
Frustrating.....
Guys,
Thank you for trying to help me get this, but it’s not working for me.
I can make the pipe, and Rotate it to the horizontal (Along the Red axis).
I use Section Plane and position it to the right of the pipe, and Click. The right side of the pipe gets cut off. If I Double Click the Section Plane, the heavy blue arrows disappear, and whole pipe comes back. Now, with the Move Tool, I can then slide the Plane anywhere left or right (along the length of the pipe). So far so good?
I slide the plane anywhere along the pipe.
Then I Select everything, Right Click for Menu, and click on Intersect/Intersect Selected.
I get this error message:
“No Intersections found between selection set and the rest of model.”
-=-=-=-
I’ve tried many different combinations of selection, positioning, etc. And on different geometry.
What am I doing wrong?
Gaieus,
Thanks for that. But how do you actually cut stuff? Like in the example above of the cut pipe. I don't know what tool is used, or how top position the tool. I've used Planes, but so far the geometry is just hidden behind the plane... nut cut. The geometry behind a plane can be erased?
Thank you.
@angusog said:
Have attached sequence as i understand the question Deane, ok went back and re read post and have added the section cut,
here i use the intersect with selected
- make flat plane at 90 deg, and grp( makes moving around easier)
- postition were u want the cut
- Rotate to desired angle
- explode the grp
- select all
- intersect with selected and remove unwanted geometry
Could you put that in regular terms please? I've been trying to figure out how to cut stuff.
"grp" Group?
What do you use to "position"? How do you position? Please explain "intersect with selected".
Thanks.
What are they for, where do you find them, how do you install them, and finally, how do you call them up in SU?
Thanks
Gaieus,
That works too.
What I had been doing was single-clicking once (click and release) on a grip, dragging it out, and then typing my numbers.
Your way… click (don’t release) drag out… then release… works.
Figures I’d find the one way it doesn’t work first, while trying to learn the program’s features!
Masta,
Yes, I was dragging and attempting to enter my numbers.
You are absolutely correct… a click and then a click… no dragging… brings back the green grips and I can type with the Shift Key no problem.
Thanks very much!
Jean,
Just…. WOW!
Before I start… how do I Smooth Lines?
Just wow and thank you so much! You’re right up there with Rush in my book, now! <smile>
So long as you are not doing anything to take focus away form the VCB holding shift doesn't affect anything else.
Masta, in Scale Mode pressing the Shift Key does. I’ve not noticed this anywhere else, and was freely doing so until attempting a Scale procedure.
Thanks!
The bottom detail isn’t all that important so I didn’t shoot it.
Chimney: 11” deep, 10” wide, about a 3” radius on the corners. I can Push/Pull the chimney ok. I made the radius with GuideLines and the Arc Tool. Is that right?
The base is a lot more complex for me. The stainless band is arched forward about 4”, plus it has tighter radiused corners… so it’s not just a single arc coming off two lines. Then there’s the shape of the hood itself.
Thank you.



As a learning experience, I have picture of a hood in our kitchen I’d like to draw in SU. Can I post it and get advice on how I might accomplish this?
What are the file specs on what can be uploaded here?
Sorry if this isn’t in the proper part of the forum. Please advise.
Thank you.
Carl,
I follow you now. Of course what you say makes perfect sense, and thanks for pointing this out to me.
In my misguided example, your styles, panel thickness, everything, etc., would resize as well.
Maybe something to “stretch” just the horizontal or just the vertical parts without affected the others. I’m very interested to see if such is possible in SU and/or a work around.
Good luck!
Charlie and all… got it figured out…
I’m a woodworker, so I am used to typing in total inches.
Just type a zero first followed by ( ‘ ) and then the number of inches.
Example, if you want to Scale your selection to twenty-six and one-quarter-inches (2’-2 ¼”)… type 0’26.25 at the VCB. That way you don't need the Shift Key at all.
But if you are working with something less than 1’, though… where you need to enter inches only, like (8.75) the selection will multiply (Scale up) 8.75 times instead.
Maybe there is another syntax for telling the software to calculate inches?
Thanks for the help.
Then I slected my cube (originally it had a weird dimension in imperial) and started to scale but without clicking again, I entered 4' 5" (with the space in between) and hit enter. And voila, my cume came out with those exact measures.
It worked without typing the ( " )!!!
Thanks
I must push down the Shift Key in order to enter the ( " ) sign. When I push the Shift Key... after entering (4' 6), my dimensions disappear. When I hit Enter, nothing happens because my typed-in dimensions were gone. Does this make sense?
Sorry, but no. The shift Key toggles the typed-in dimensions out.
I can enter in feet only (').
Carl,
If I read you correctly your entire cabinet bank is made up of a bunch of Components… and you want to be able to Select everything and be able to size everything accordingly. I’ll bet if you make the entire bank of cabinets a single Component everything will scale.
I’m very new to SU, so I don’t know how difficult it would be to make up a bunch of Components (complete cabinet-banks) with different drawer fronts, doors, etc. You could Copy the basics into multiple files, though.
Anyway, you could size each bank to fit any wall and have all of your recalculated dimensions in an instant.
Hope I read you right and hope this helps.
I can make a Construction line and snap to it when "stretching", but I'd prefer to just type in the dimension.
Thanks for your help.