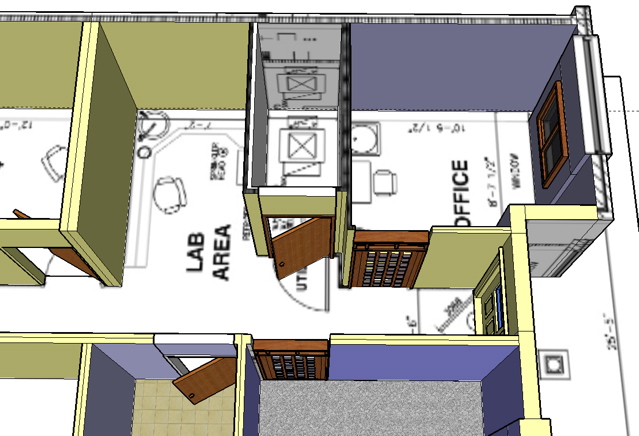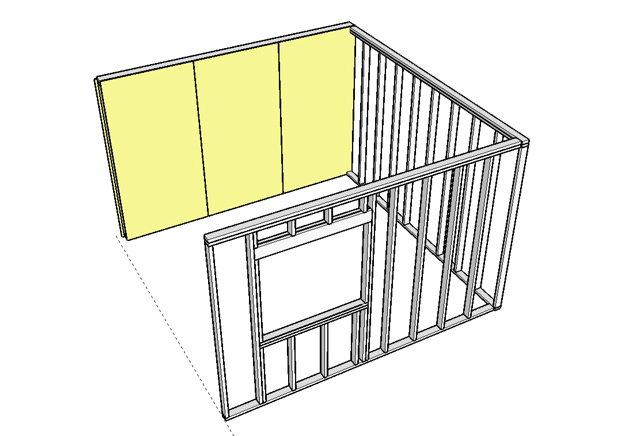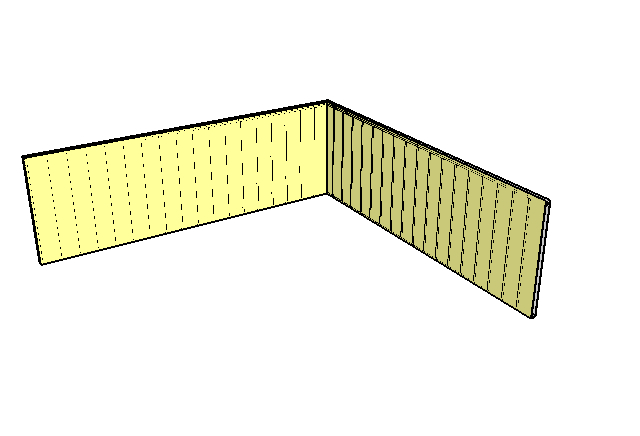Very helpful, thanks for the waffling. 
Yes, I know what you mean. As an independent designer and consultant, there is always sooooo much work to do with getting a project completed successfully that I am often left wondering how much time I should spend modeling a project in SU. There are many times when I literally must force myself into modeling a particular space because I do feel very strongly about the details.. and I guess I figure if I model the details, well, then it will be done according to my specs. Furthermore, it impresses the client when they can see their space virtually complete before the exterior walls are finished.
For me it seems that the more a person uses sketchup, the easier it becomes to incorporate into the design process...
Latest posts made by skilco
-
RE: Interior Design
-
RE: Interior Design
Gaeius, the sides are facing correctly, I was attempting a few different color variations in the midst of that shot. Let me get a new picture up.
As for the construction components, in the future, I would like to convert my work in to a DXF file.
-
RE: Interior Design
allright, well I have been working on a few sketches, trying to find the best way to do the interiors to my satisfaction. I have came up with some nice pictures, but in regards to the best way to do a large scale project, I am still coming up really frustrated as to what works.
Here is one of the sketches I am working on--->

So as you can see, I have a lot of work and learning to do. I have also been attempting to model the interior using framework and the plywood components (is there a drywall component somewhere?). This has resulted in the frame lines showing through the plywood for some reason. Anyway, here is a picture of that-->

And also--->

Am I missing something major here or is it for the most part trial and error and find what works best? I have rendered a few shots of other models which turned out quite nicely, but I am a long way off from feeling confident with modeling...
Any feedback would be appreciated and this is the newbie section eh?
-
RE: Interior Design
Thank you for your feedback, it has been very helpful. I am diligently working on my sketches and the process becomes more intuitive each day.

Scott -
Interior Design
Greetings fellow Sketchers. After using SU for about a year, I have become proficient enough where I am actually using it for my interior designs. So much so that yesterday, with the release of KT Echo, I did my first rendering. Thank you for this forum and those of you who have answered noob questions.
that being said, I searched the forum for "Interior Design" to see if I could find the best way to go about designing an interior of say an apartment in Manhattan. Luckily, I found "How a professional designs a house" and this is great, however, if you are simply interested in the interior aspect, and not the overall construction (i.e. foundation, etc..) would you still recommend this approach?
Thus far, I have been sketching the plans with closed lines in order to "Push/Pull" the interior walls into correct height and position. I have viewed the "Drawing A Room Tutorial", but would you use this approach for multiple rooms?
Again thanks, and I look forward to any advice or input you can offer.
Scott