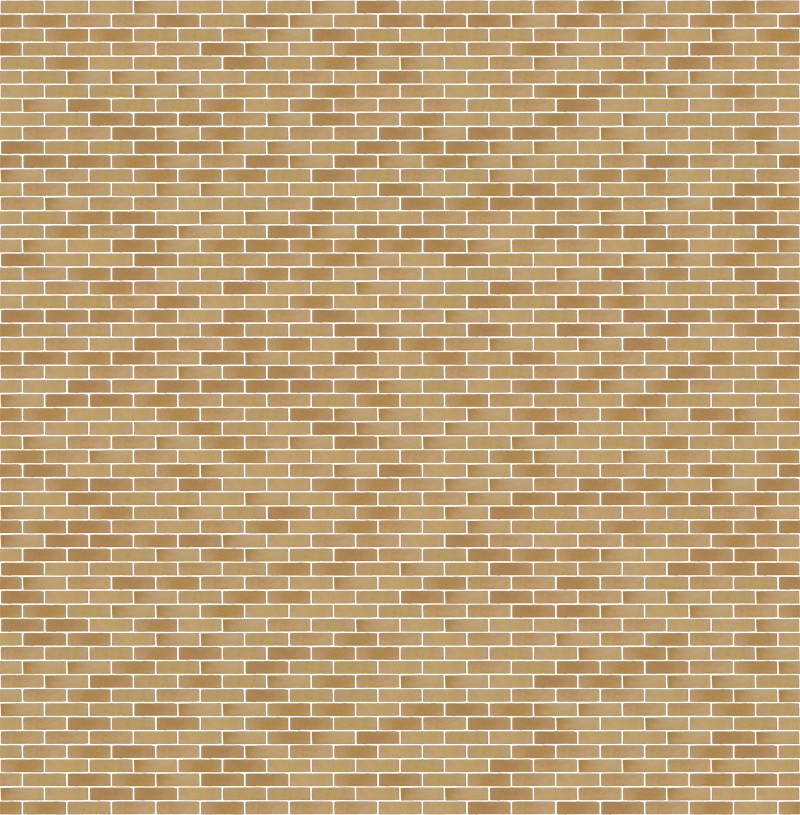Thank you TIG. I don't have photoshop or Gimp, just plain vanilla sketch up on my MAC.
I can see you have done the hard work for me. Thank you once again
Latest posts made by site_manager
-
RE: Sketchup and BIM
-
RE: Sketchup and BIM
I know someone is going to shout at me for this one, but it is a problem that is driving me mad.
Simply
I have recreated a design from a 2d set of drawings into a 3d model (a housing project i am currently working on)
i have found a website that has brick samples the architect intends us to use (weinerberger).ok, so i download the sample and now i want to load the sample into my materials, and scale it so the sample accurately represents brick gauge, length and height. This is where i am struggling.
I have used the floating pins to resize the texture so that it reflects course, but the tiling effect is horrible. plus i cannot seem to get the resized panel into my materials. i have tried for hours and been frustrated by my failures.
i am doing something simple wrongly. i have watched tutorials to no avail.What on earth am i doing wrong?
weinerberger also display a larger sample, but horror of horror's they havent put bed joints and perpend in mortar, so the image is see through, is there any way this texture can be made so it isn't almost translucent? (the larger panel) This is a shame because it uses full brick sizes but looks awful applied

-
RE: Sketchup and BIM
Pbacot
made me giggle did that. i sometimes resort to hitting them over the head with the drawings.
TBH i think the females appreciate it more, and quite honestly their contribution to the design far outperforms the male aspect (once they grasp the design objectives and appearance) -
RE: Sketchup and BIM
I am using pdf drawings (site layouts) to produce a finished 3d model of a site i am building. However i am finding one or two problems.
firstly, the .pdf file comes in as a whopping file and some of the larger development visualisations would grind my computer to a plate spinning stop.
i have modelled buildings away from the site layout and later imported them as a group and dropped them into position. Is this an efficient way of working? -
RE: Sketchup and BIM
im interested to know how sketch up has improved site awareness of elements not immediately apparent on 2d drawings and how this has improved communication between trades and designers. Any comments from any other forum members would be helpful
For my own part i have found a sketch up model to beneficial in determining scaffolding requirements at an early stage. This has cut down on variation claims and time in negotiation, particularly on detailed structures.
I have also found that because sketch up is usable by a wider audience, more people can have input into aspects of the design in terms of build abilityFrom a clients prospective, particularly because we have a greater input from female colleagues, I have found that they have a more clearer understanding of the final product and it improves their input. Some female colleagues tend to find 2d drawings difficult to visualise (by their own admission and admit some construction issue may arise from this.
again i invite any comments from forum members on their personal experiences, and if they have encouraged others to learn sketch up, and if so, what form has their training taken?
Steve
-
Sketchup and BIM
Hello fellow forum users
my name is steve and as my name suggests i am a site manager for a construction company based in Warrington & HalifaxI have joined this forum to associate with fellow sketch up users in order to promote the use of sketch up on construction sites as opposed to the back of the fag packet solutions generated on the hoof. I am not decrying architects / designers in the main they do an excellent job but sometimes their excellent ideas need putting into real life process management.
Also without purchasing the likes of Bently and Revit, bringing 3d to the shop floor and helping trades understand structures in their finished form. This promotes a better understanding of what is required and hopefully would reduce costs.
I am sure there are like minded people out there who would like to discuss how they have used sketch up to help people visualise product and if they have integrated a mutual design approach to projects
looking forward