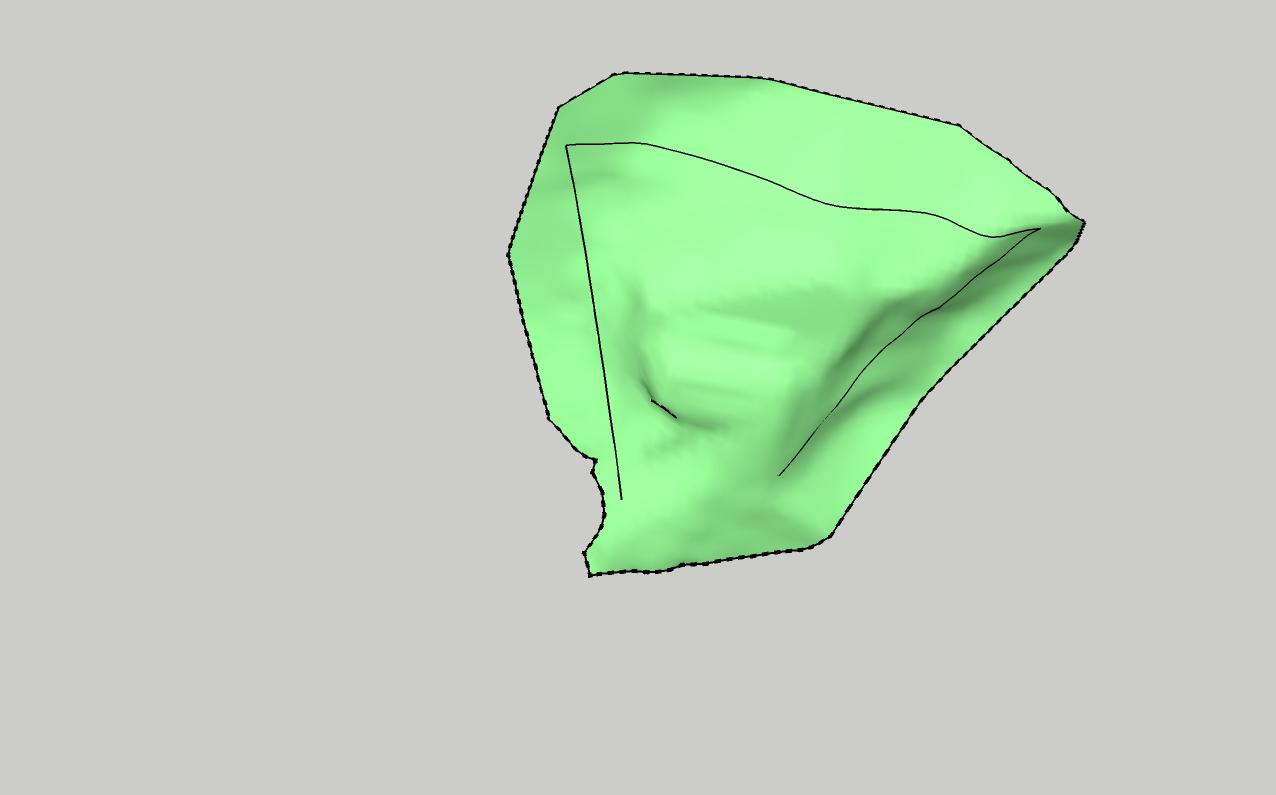Thank you Krisidious. None of those programs do what I need.
I do have to be exact, it is part of the Building Code.
I am trying to figure out site placement of a home and reduce the amount of retaining walls.
In the picture I attached, the green surface is the existing Topo. i need to slope everything towards the center of the shape, from that black line drawn on the topo. That line isn't on one plane, so it isn't a single contour line.
Manual doesn't work because there are probably a thousand points.
