Upon further review it appears the geometry was softened and that was causing the issue.
Posts
-
RE: Adjusting Textures on a Diamond shaped Surface
-
RE: Adjusting Textures on a Diamond shaped Surface
the diamond façade is a component and the geometry is painted in the component.
I've uploaded the component here if you care to take a look.
My plan was create a new texture but larger scale and move it around to fit on individual diamond shingles. to avoid the horizontal and vertical lines.
https://www.dropbox.com/scl/fo/3ron3i66jhebaiyjj55h7/AE5zpEX7JBhDq5UFZtJhkuc?rlkey=98mff0zb8uz3ncezxkj57pr7u&dl=0 -
Adjusting Textures on a Diamond shaped Surface
Long time lurker here

Hoping I'm missing the obvious.
I have a facade with diamond shaped cedar shingles modeled.
I want to paint and manually move the texture around on each shingle.
Typically I would right click and adjust the texture. Doesn't appear to work on these diamond shapes.
Tried thru paint and quad tools with no solution.Any ideas?
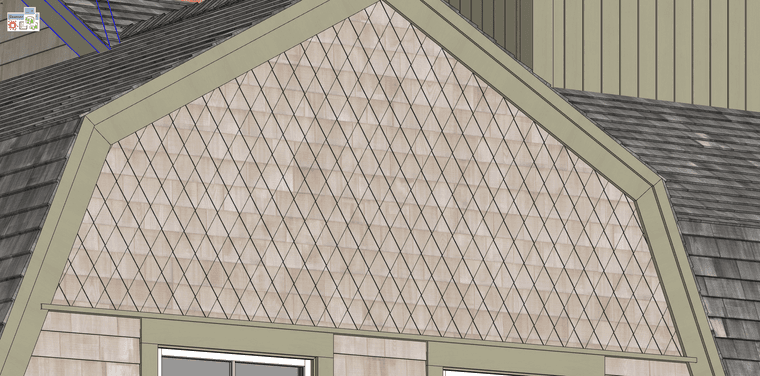
-
RE: Workstation special offer for everyone (Solo special)
I placed an order for a modified Orbital C3000 Pro and received shipment earlier this week.
This was my first "big boy" rendering computer so I had lots of questions. Danny from Orbital handled these like a pro...prompt responses and advice...following through to the end. Customer service was outstanding and I'm considering purchasing a lower cost business computer from Orbital.
I've had the machine up and running a couple days now and I'm thrilled with the performance especially being back on W7 Pro from W8.1.
Robert
-
RE: Battle of the Documentation Programs.
DataCAD for production and 2D since 1996.
Sketchup for 3D modeling. -
RE: Iolani Palace WIP
Excellent work Daniel...love the details!
Thanks for the heads up about the HABS drawings.Robert
-
RE: WIP: Island Home
Thanks for the comments!
Here's a photo showing the present day home. Originally, there would have been a pair of functional shutters that would over lap between the pair of windows. I'm not sure if the missing shutters are on site on or not.
Robert
-
WIP: Island Home
Progress images of a home originally built around 1850 with several additions over the years. Model is being used to document existing conditions and as base for a future addition and 2D CAD drawings.
Robert Scott
Robert Scott Residential Design
RSRD Facebook Page: http://tinyurl.com/29hpc6d
Flickr Page: http://www.flickr.com/photos/scottresidentialdesign/
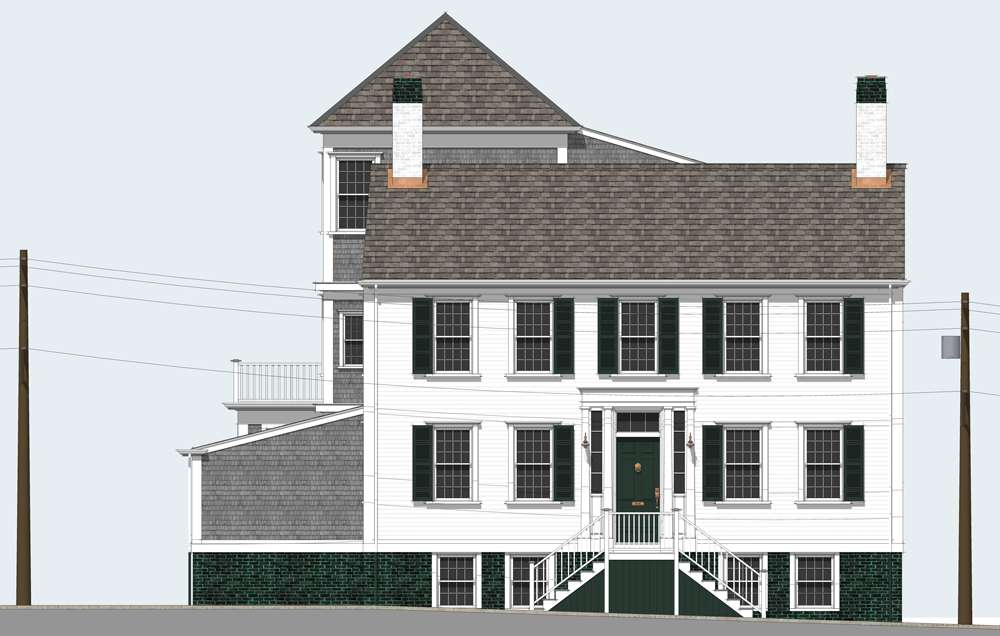
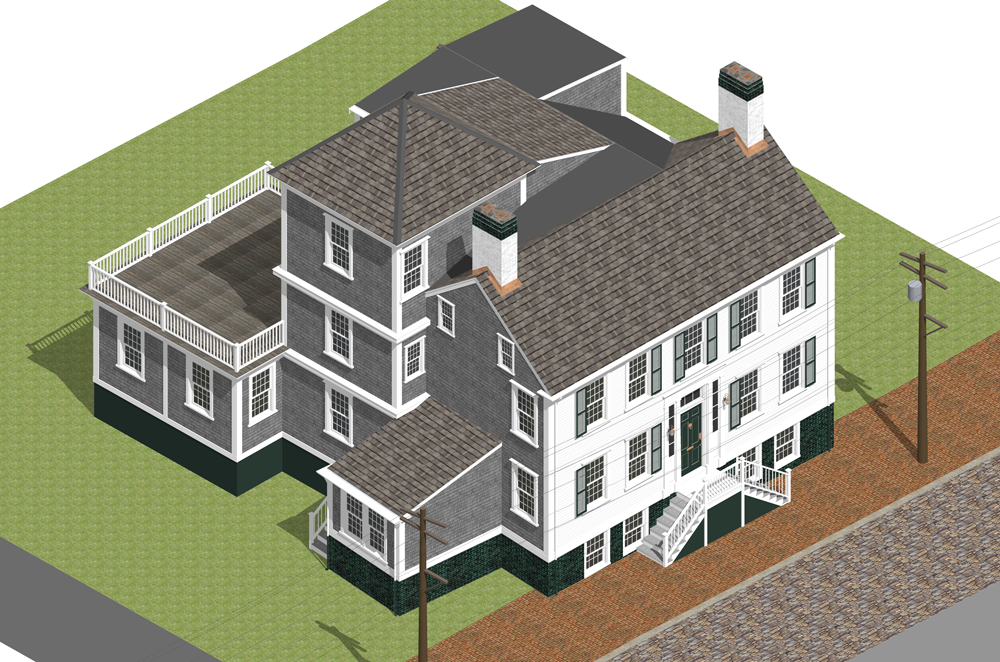
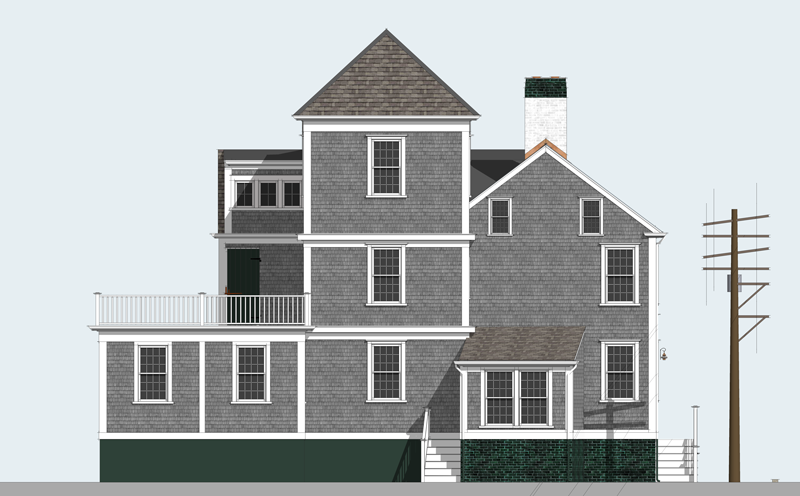
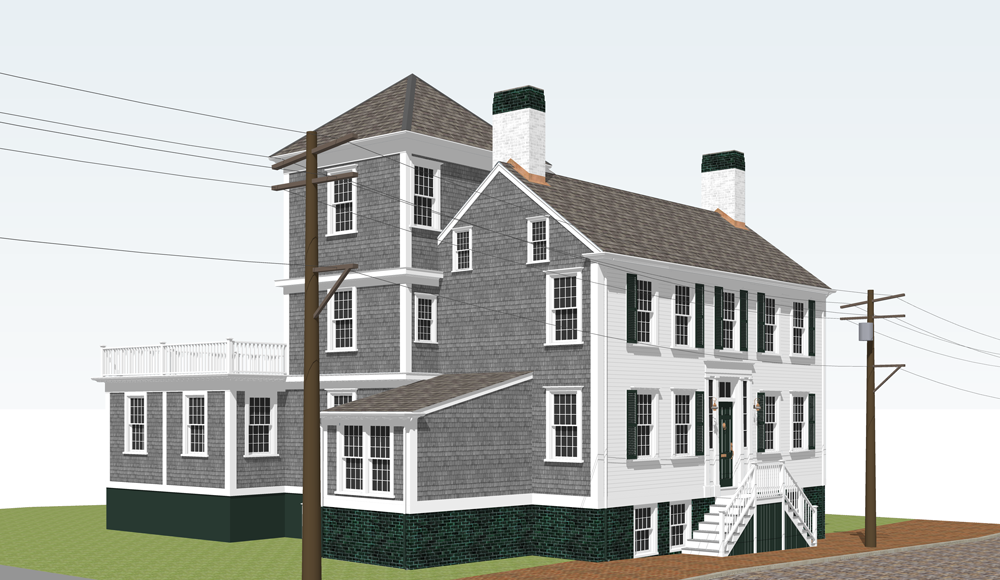
-
RE: 1850's Farmhouse (WIP)
@daniel said:
For a golden retriever, your pretty good at modeling in SU.
I'd post my photo but all would agree the dog is better looking

-
RE: 1850's Farmhouse (WIP)
Thanks Eric,
In my residential design business I've noticed a gradual shift back to functional porch (along with smaller houses). I have six homes on the boards now and every one has a generous covered front porch and covered rear porch that is large enough to function as an outdoor room.
Robert
-
RE: :Holiday Card:
Very inspiring! Nice work!
Would love to hear more how you processed the image....love the look and feel of the whole thing..the snow, the lighting are just perfect
Robert
-
RE: 1850's Farmhouse (WIP)
Modelhead,
I love old houses too but they come with a whole different set of problems that we don't have to deal with on new construction. The model (except for the rail and column system) is "as built" and those porch roofs are indeed almost flat (1.5/12 pitch) and the clearance between the window sill and roof is a little tight (IMO). There are some design solutions...it will just come down to how much will be "remove and replace" along with how much the character of the old building will change as it is located in a historically sensitive area.
Robert
-
1850's Farmhouse (WIP)
Simple Sketch Up images of a farmhouse built around 1850 that is in the process of being renovated. The model was used by the architect to look at several options for a rail and column system for the porches.
This project was a collaboration with "Troy Home" from this forum. We created this model from an as built floor drawing along with 20 or so photos. The model was built with the intent of creating working CAD drawings when we get to that point.
Robert
Robert Scott Residential Design
http://tinyurl.com/29hpc6d
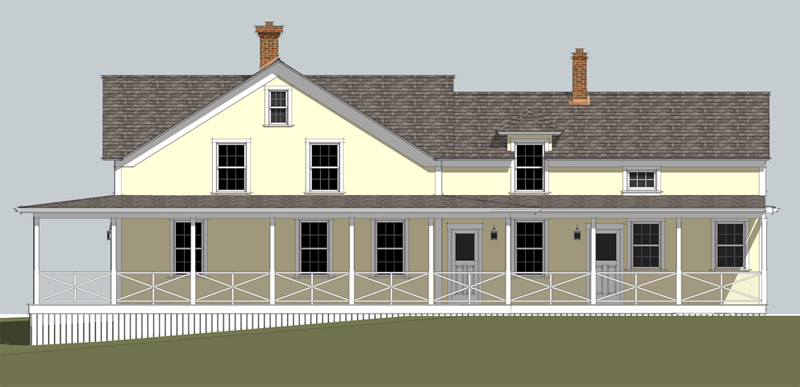
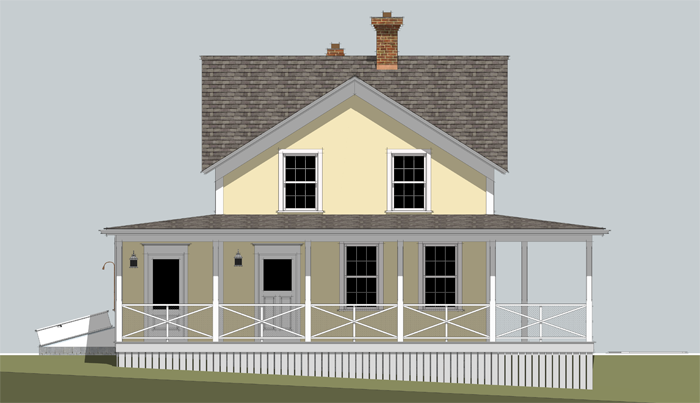
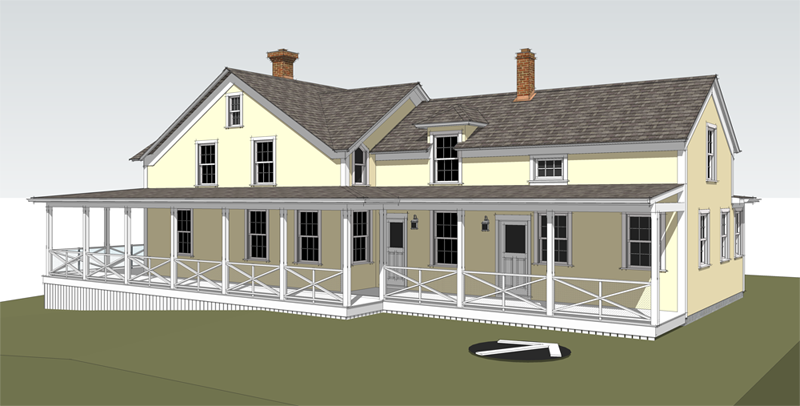
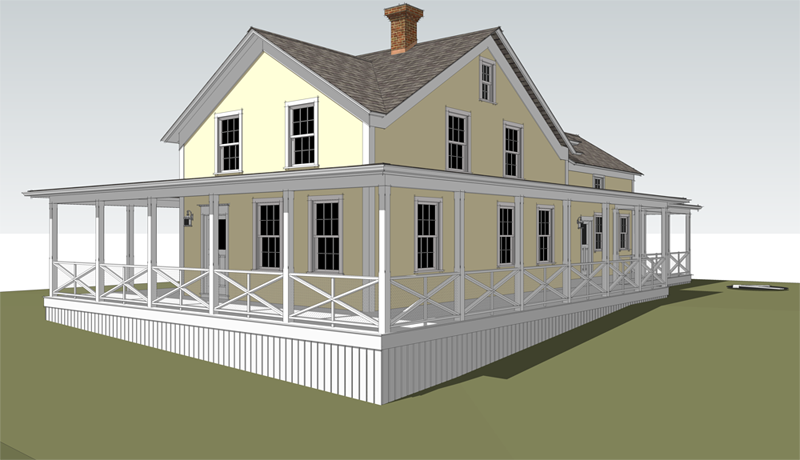
-
RE: Artesian Apartment
Thank you!
Robert, I've asked Allan before, the entourage are all models, mostly from Formfonts I think.
If you look closely you can tell from the shadows, and also with clipmaps there would not be such a detailed line overlay.[/quote]